
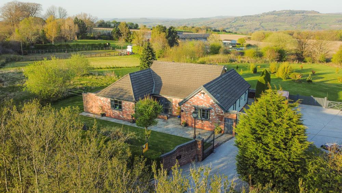
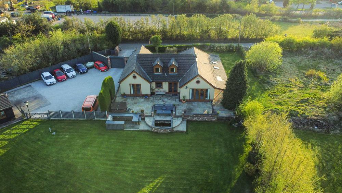
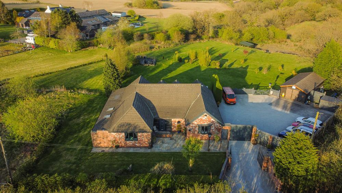
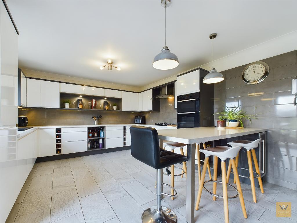
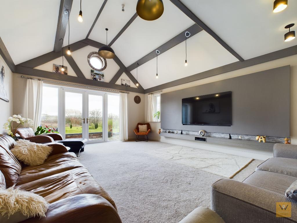
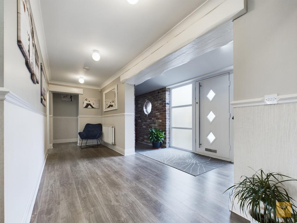
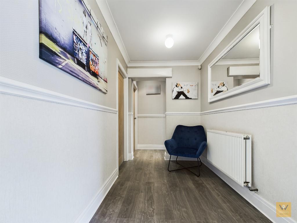
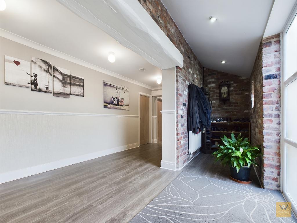
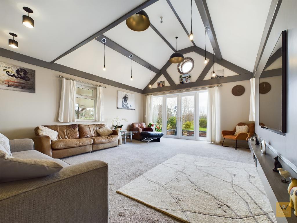
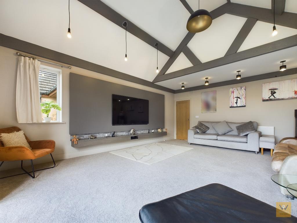
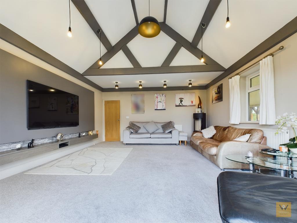
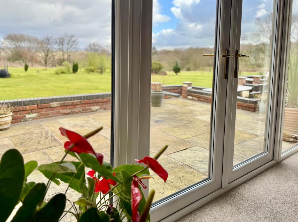
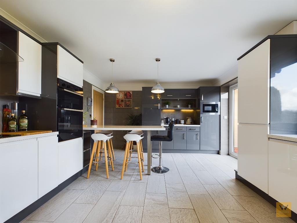
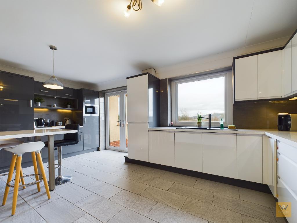
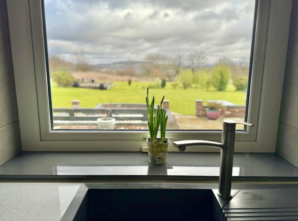
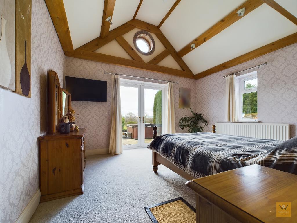
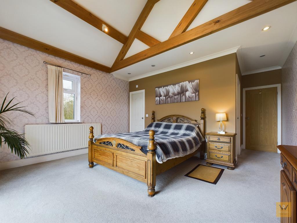
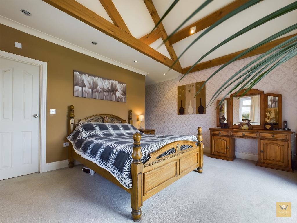
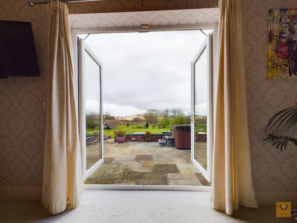
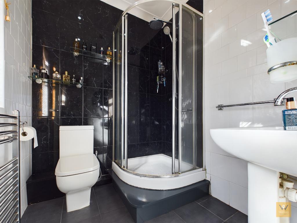
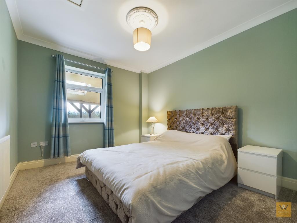
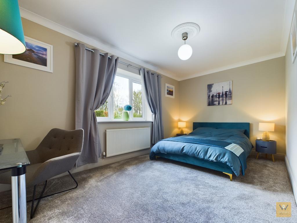

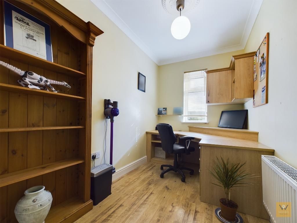
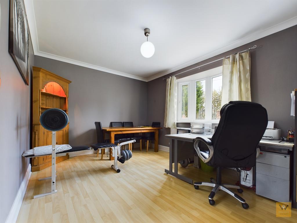
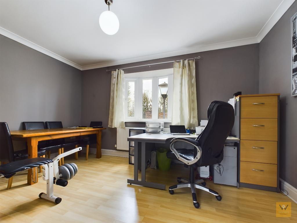
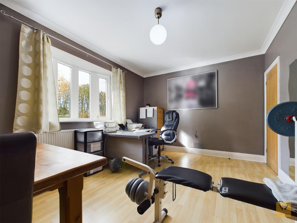
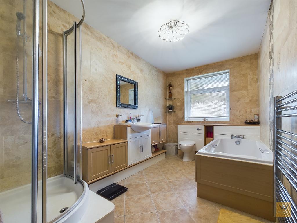
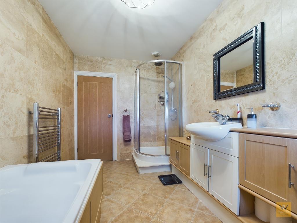
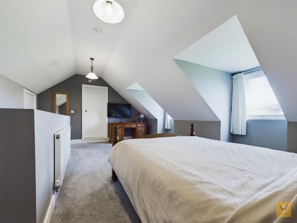
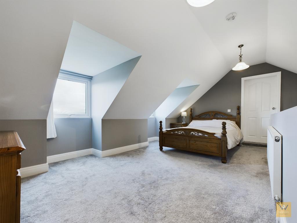
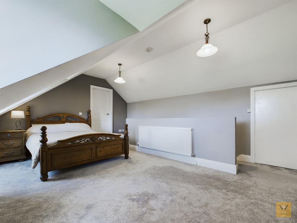
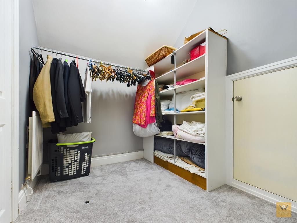
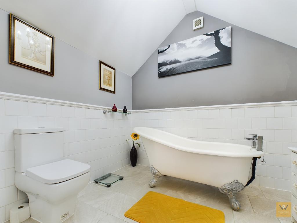
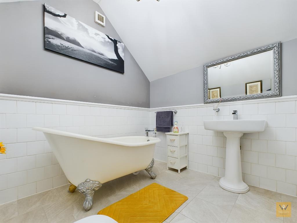
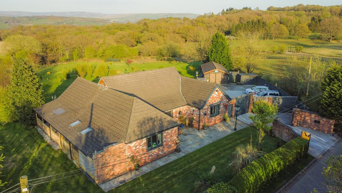
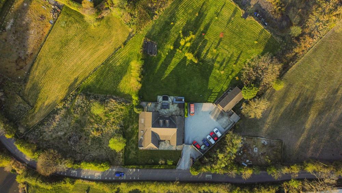
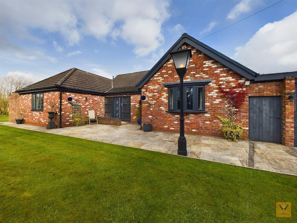
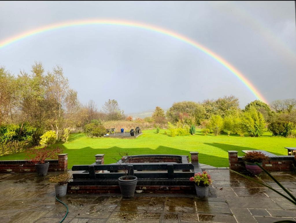
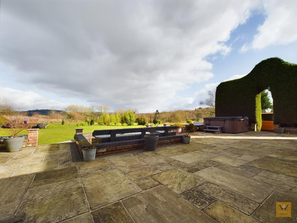
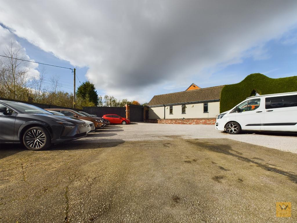
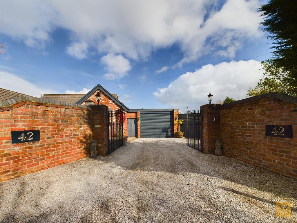
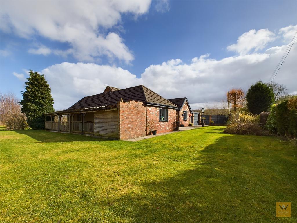
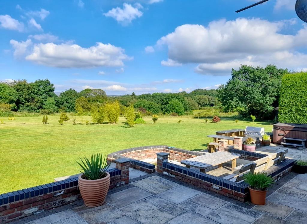
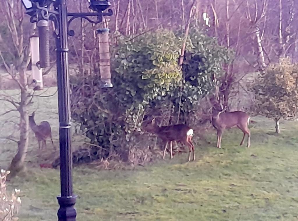
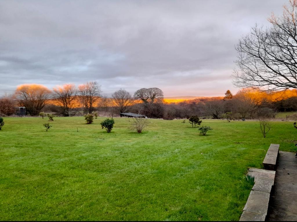

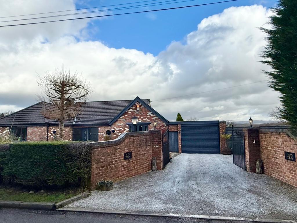
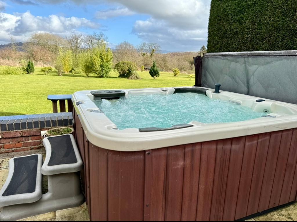
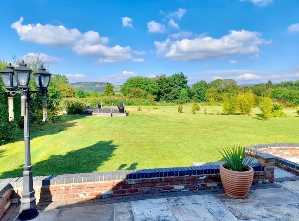
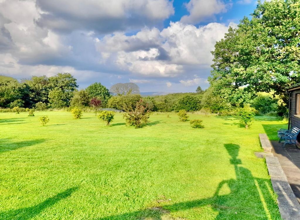
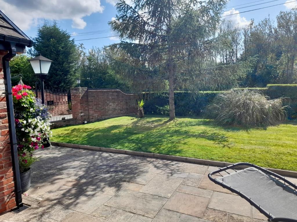
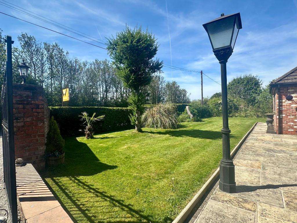
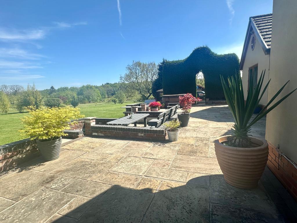
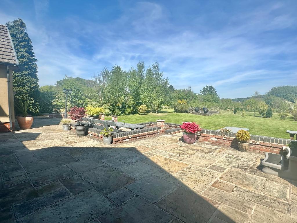
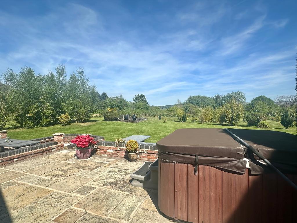
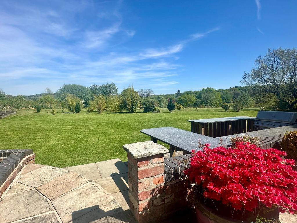
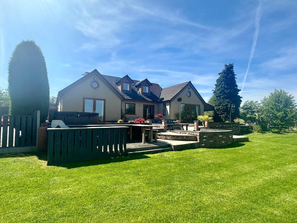
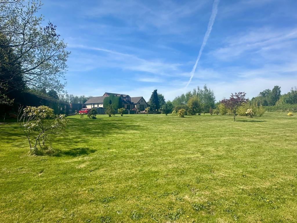
Built circa 2005, this exceptional SIX BEDROOM DETACHED new build dormer bungalow stands in almost 1.75 acres with splendid views of awe inspiring landscape. The owner tells us that his garden is frequented by deer, badgers and foxes which all add to the magnificent feeling of living 'the good life.' This home is offered for sale with no vendor chain.
At over 1700 sq ft, this fine, well proportioned detached home offers versatility for a range of buyers requirements.
As you make your way around the home you will note, not just it's setting (although that is spectacular), but also the contemporary sophisticated interior styling and intricate details that make this home one-of-a-kind. Vaulted ceilings add an air of grandeur and space to the good size living room and the ground floor main bedroom.
The property is accessed from Wybersley Road via double gates. An electric roller door leads into a vast secure car parking area (which the owner tells us has held as many as 18 cars). In this area there is an outbuilding/ workshop.
The extensive garden area is laid predominately to lawn but a feature patio area extends from the rear of the property with access available from the lounge, kitchen and the master bedroom. The patio area incorporates a feature pond and an outside whirlpool bath. The owner has purchased additional land which annexes the traditional garden area too.
A viewing of the property will reveal a welcoming reception hallway with access to all the rooms. There is a good size lounge with a superb vaulted ceiling and a spacious fitted breakfast kitchen with built in appliances. There are five bedrooms (four of them double) on the ground floor including when including the room currently fitted and used as a study.
The main bedroom needs to be viewed to be fully appreciated. From this sizeable bedroom fashioned with a stunning vaulted ceiling patio doors frame the views to the landscape beyond. They also allow easy access to the whirlpool bath on the patio area.
To the first floor there is a guest suite with a good sized bedroom, walk in wardrobe and an en-suite bathroom/w.c.
In conclusion, there is a remarkable amount to love here at number 42 and we look forward to hearing from you to arrange a viewing.
Tenure: Freehold
Council Tax Band: G
EPC: Band C
Sewerage: Cesspit
Heating: LPG
High Lane is situated between Marple and Disley, both of which offer a wide range of shops, restaurants, educational and recreational facilities. For the commuter both Marple and Disley stations offer services to Manchester city centre and the access points to the Northwest motorway network can be found at Stockport East and Bredbury junctions. Hazel Grove can be found within a few miles where can be found Asda, Sainsburys and a Marks and Spencers food outlet along with many independent retailers, recreational facilities and restaurants. The National Trust's Lyme Park is close by too.
4' 1'' x 17' 3'' (1.26m x 5.27m) The home is accessed via a composite door with smoked glass windows to either side. The porch offers space for coat / shoe / pram storage. Open to hallway.
11' 5'' x 21' 10'' (3.5m x 6.68m) Decorated with ceiling coving, dado rail, and complete with 'smart' spotlights which turn on via movement sensors. 'Oak effect' laminate flooring, radiators, and a upvc double glazed circular port hole window to the front aspect.
12' 9'' x 18' 1'' (3.89m x 5.53m) A great size kitchen finshed to an excellent standard with modern appliances. Fitted with high gloss wall, drawer, and base units which benefit from under unit lighting. Work surfaces incorporate a sink and drainer with mixer tap. Integrated appliances include, double electric oven, gas hob, extractor hood, microwave, dishwasher, washing machine, drier, and a fridge freezer. Wall mounted boiler boxed into matching cupboard. Tiled flooring and part tiled walls. Breakfast bar. Upvc double doors leading out to the ample rear garden. Video phone intercom system. The Upvc double glazed window to the rear aspect provides inspirational views to countryside as one does the washing up!
20' 6'' x 16' 2'' (6.27m x 4.95m) A spacious light and airy room enhanced by a vaulted ceiling, two Upvc double glazed windows to each side aspect, and Upvc double glazed French doors which lead out to the rear garden. Two radiators. Two ceiling lights as well as hanging lights and pendants. Media wall and floating unit. Upvc double glazed porthole window at high level.
12' 10'' x 14' 7'' (3.92m x 4.46m) Upvc double glazed French doors take full advantage of the stunning views to the rear of this beautiful home. A vaulted ceiling again generates a great feeling of space. Upvc double glazed window to the side aspect. Upvc double glazed porthole window to the rear aspect at high level. Radiator. Doors to en-suite and walk in wardrobe.
6' 3'' x 5' 10'' (1.92m x 1.8m) Fitted with a white three piece suite comprising, low level wc, wash hand basin and shower cubicle. Heated towel rail. Upvc double glazed frosted window to the side aspect. Tiled walls and flooring. Ceiling spotlights and coving. Extractor fan.
5' 11'' x 5' 1'' (1.82m x 1.55m) With a range of hanging and shelving space. Ceiling spotlights and ceiling coving.
10' 11'' x 14' 8'' (3.35m x 4.48m) Upvc double glazed oriel bay window to the front aspect. Laminate flooring. Ceiling coving. Radiator.
9' 4'' x 16' 1'' (2.87m x 4.93m) Decorated with ceiling coving and a ceiling rose. Upvc double glazed window to the front aspect. Television aerial point.
10' 0'' x 12' 8'' (3.05m x 3.87m) Decorated with ceiling coving and a ceiling rose. Upvc double glazed window to the side aspect. Laminate flooring. Radiator. Loft access point.
6' 5'' x 10' 11'' (1.96m x 3.35m) Decorated with ceiling coving and a ceiling rose. This good size study could also be used as an additional bedroom. Upvc double glazed window to the side aspect. Radiator. Telephone point.
7' 3'' x 12' 5'' (2.22m x 3.79m) Fitted with a white four piece suite comprising, panelled bath, low level wc, wash basin, and a corner shower cubicle. Chrome heated towel rail. Tiled flooring and walls. Upvc double glazed frosted window to the side aspect. Vanity storage unit. Spotlights.
Stairs leading to guest suite.
12' 11'' x 18' 3'' (3.95m x 5.58m) Two Upvc double glazed dorma windows to the rear elevation. Eaves storage. Radiator. Door to walk-in wardrobe and en-suite. Generous eaves storage.
8' 1'' x 7' 5'' (2.48m x 2.28m) Fitted with a white suite comprising stand alone claw foot bath, low level wc, and wash basin. Tiled flooring. Extractor fan. Part tiled walls.
8' 11'' x 7' 0'' (2.72m x 2.14m) Providing plenty of hanging space and access to further ample storage in the loft area.
This fine detached home offers versatility for a range of requirements and is set in private grounds extending to approximately 2 acres with splendid views of awe inspiring landscape.
The property is accessed from Wybersley Road via double gates. An electric roller door leads into a vast car parking area (which we understand has held as many as 20 cars). In this area there is a stable/ workshop.
The extensive garden area is laid predominately to lawn but a feature patio area extends from the rear of the property with access available from the lounge, kitchen and the master bedroom. The patio area incorporates a feature pond and an outside whirlpool bath.
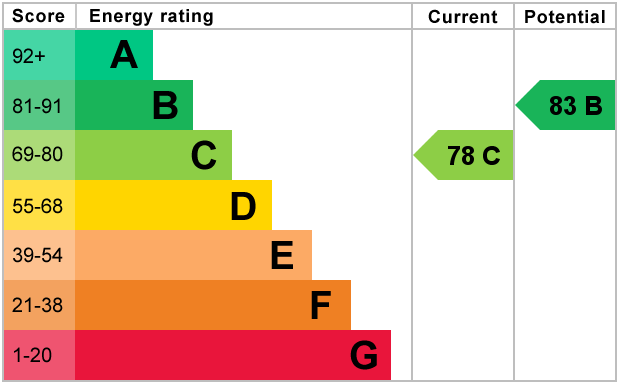
For further information on this property please call 0161 260 0444 or e-mail [email protected]
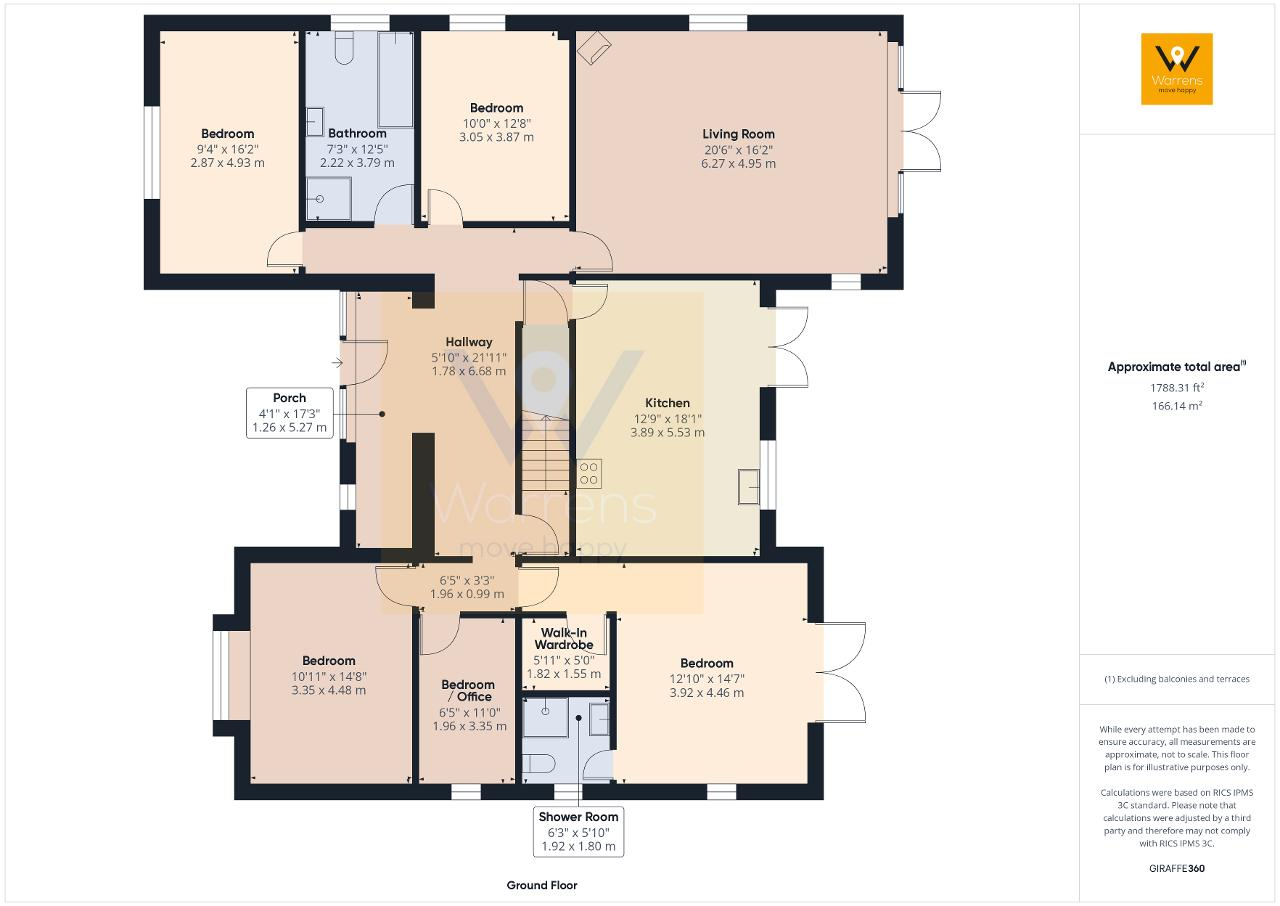
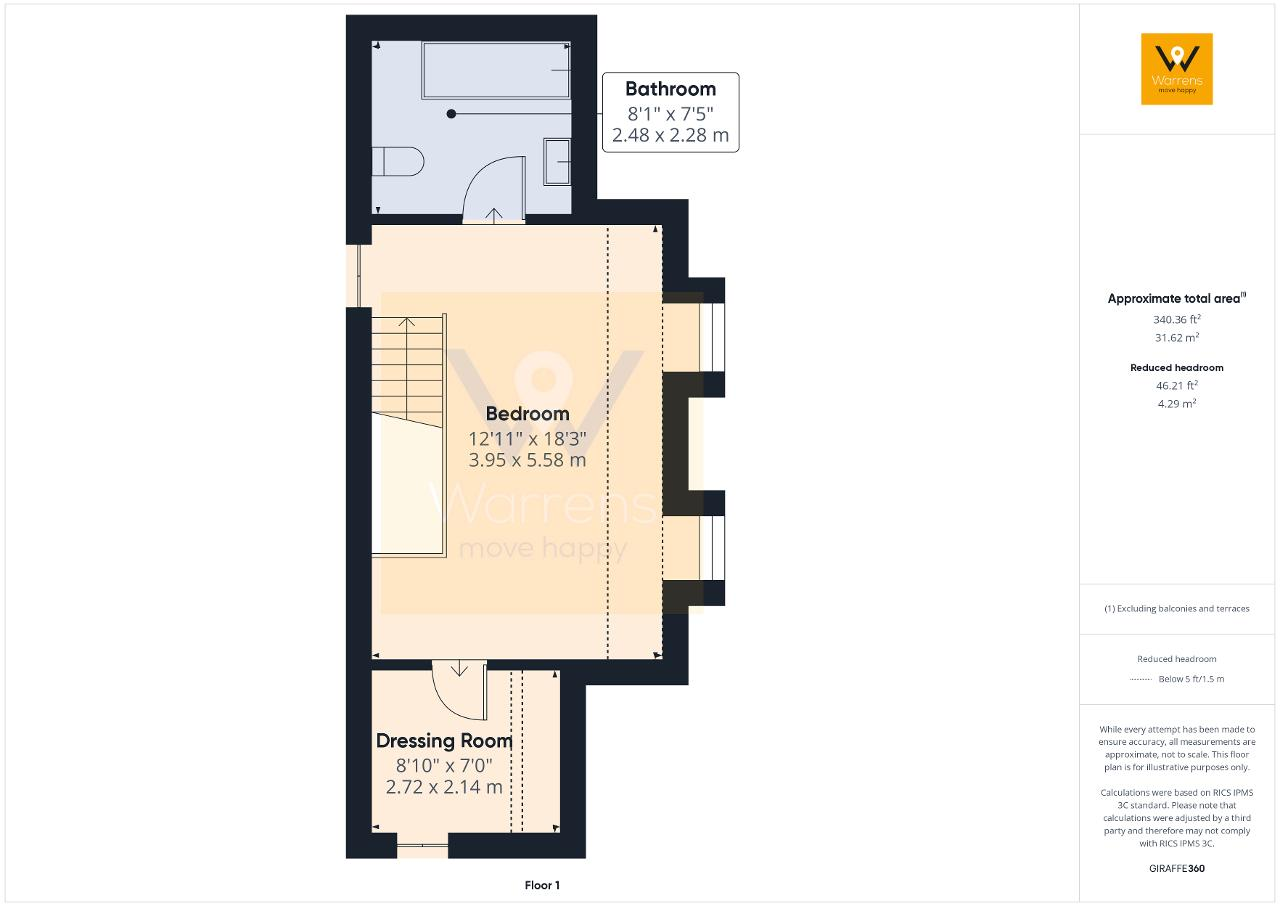
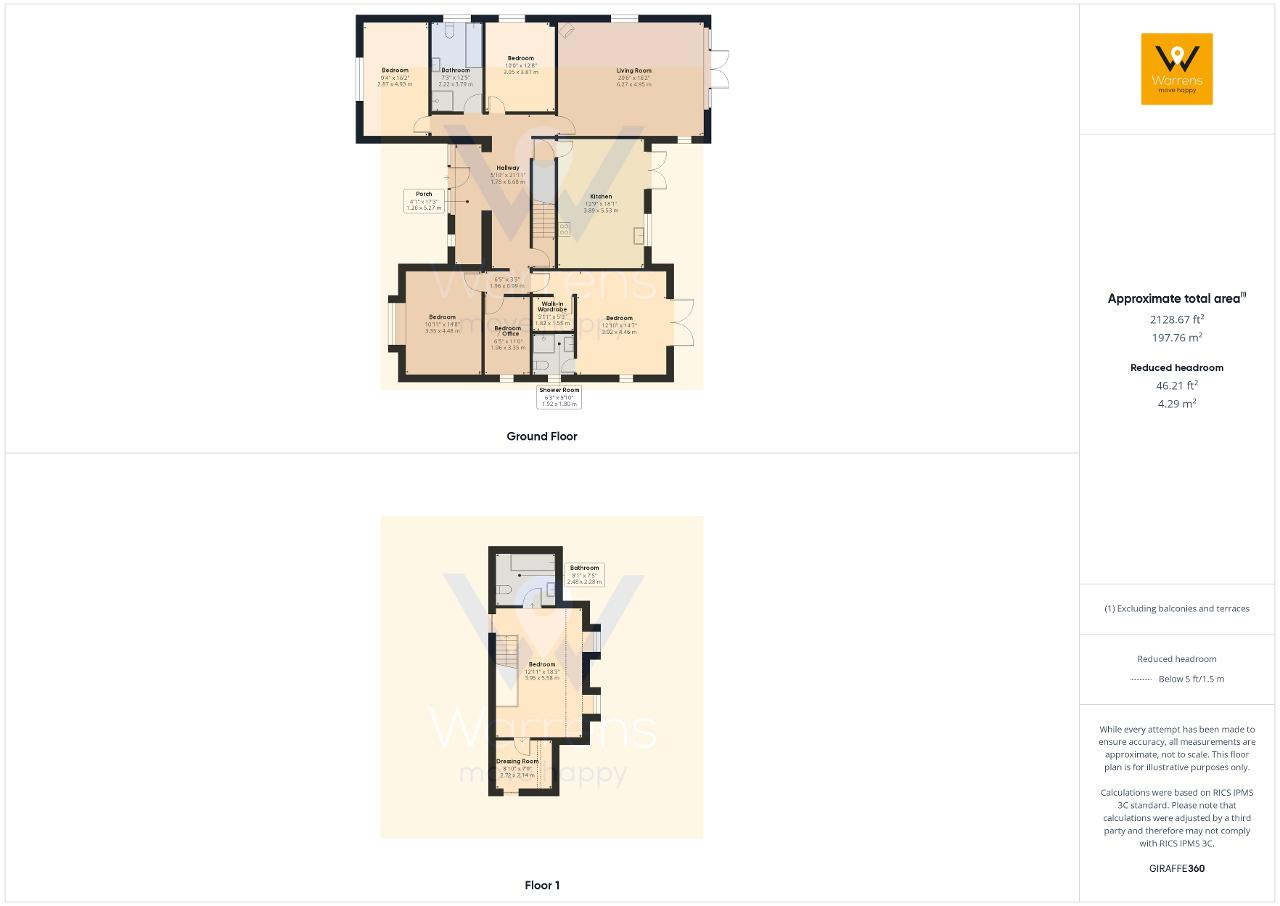

Built circa 2005, this exceptional SIX BEDROOM DETACHED new build dormer bungalow stands in almost 1.75 acres with splendid views of awe inspiring landscape. The owner tells us that his garden is frequented by deer, badgers and foxes which all add to the magnificent feeling of living 'the good life.' This home is offered for sale with no vendor chain.
At over 1700 sq ft, this fine, well proportioned detached home offers versatility for a range of buyers requirements.
As you make your way around the home you will note, not just it's setting (although that is spectacular), but also the contemporary sophisticated interior styling and intricate details that make this home one-of-a-kind. Vaulted ceilings add an air of grandeur and space to the good size living room and the ground floor main bedroom.
The property is accessed from Wybersley Road via double gates. An electric roller door leads into a vast secure car parking area (which the owner tells us has held as many as 18 cars). In this area there is an outbuilding/ workshop.
The extensive garden area is laid predominately to lawn but a feature patio area extends from the rear of the property with access available from the lounge, kitchen and the master bedroom. The patio area incorporates a feature pond and an outside whirlpool bath. The owner has purchased additional land which annexes the traditional garden area too.
A viewing of the property will reveal a welcoming reception hallway with access to all the rooms. There is a good size lounge with a superb vaulted ceiling and a spacious fitted breakfast kitchen with built in appliances. There are five bedrooms (four of them double) on the ground floor including when including the room currently fitted and used as a study.
The main bedroom needs to be viewed to be fully appreciated. From this sizeable bedroom fashioned with a stunning vaulted ceiling patio doors frame the views to the landscape beyond. They also allow easy access to the whirlpool bath on the patio area.
To the first floor there is a guest suite with a good sized bedroom, walk in wardrobe and an en-suite bathroom/w.c.
In conclusion, there is a remarkable amount to love here at number 42 and we look forward to hearing from you to arrange a viewing.
Tenure: Freehold
Council Tax Band: G
EPC: Band C
Sewerage: Cesspit
Heating: LPG