
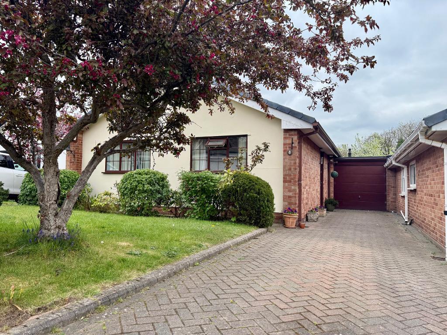
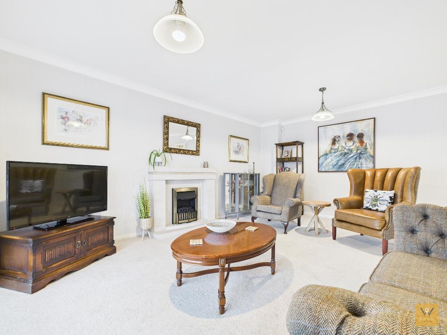
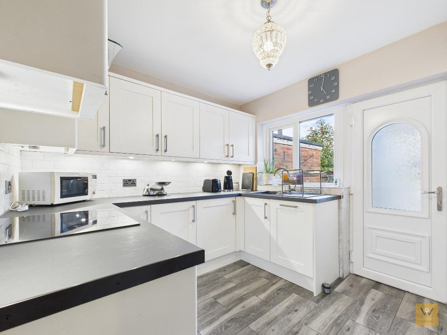
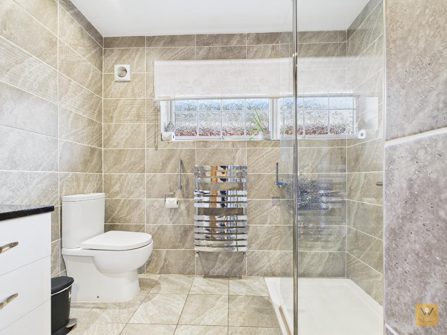
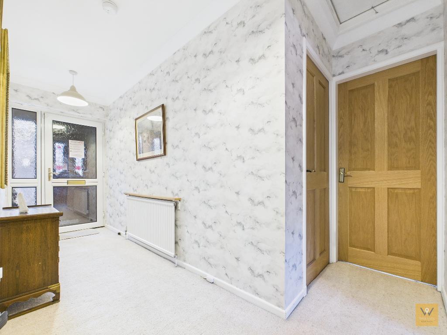
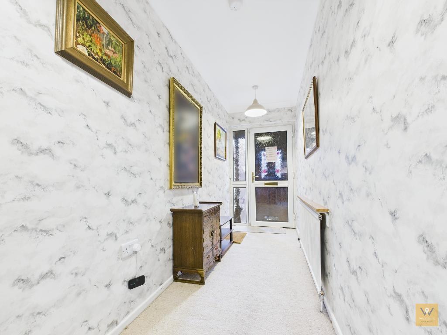
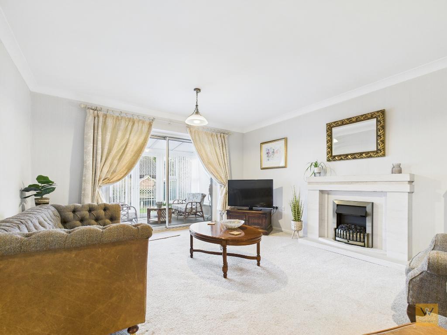
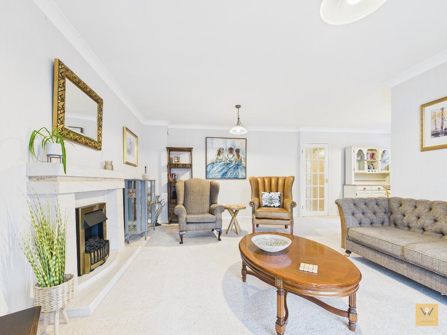
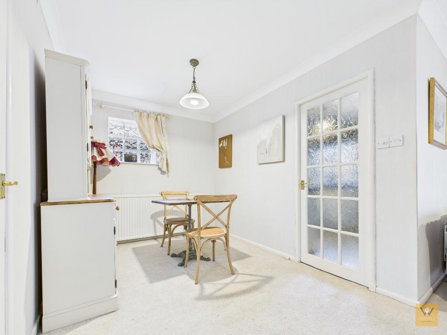
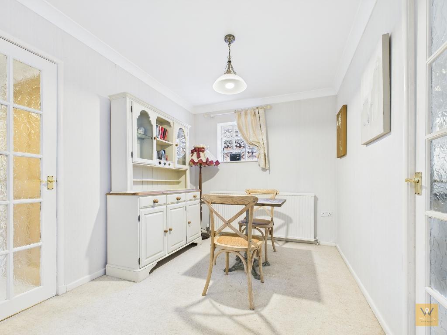
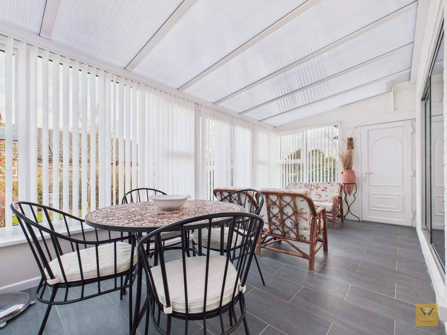
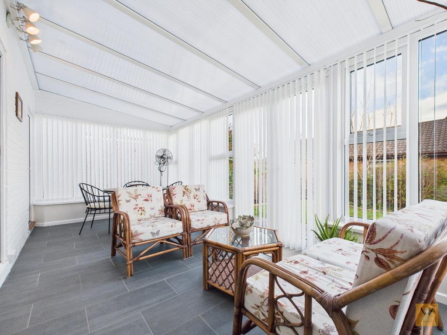
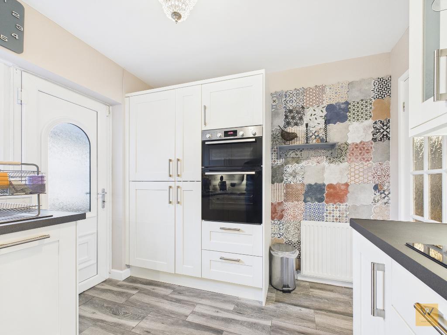
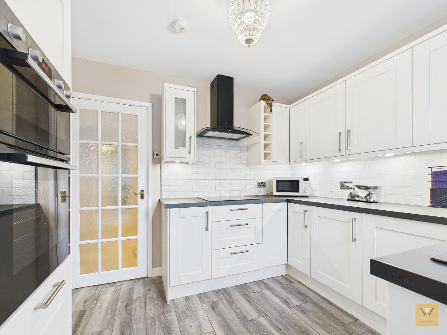
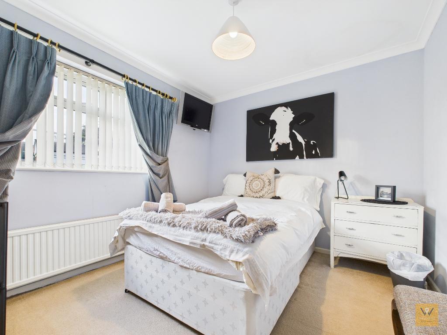
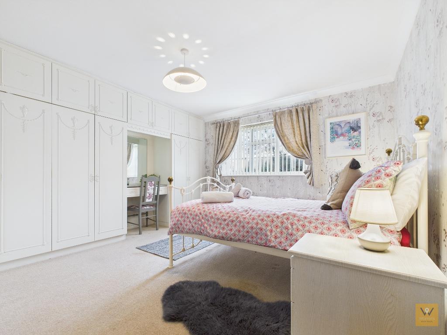
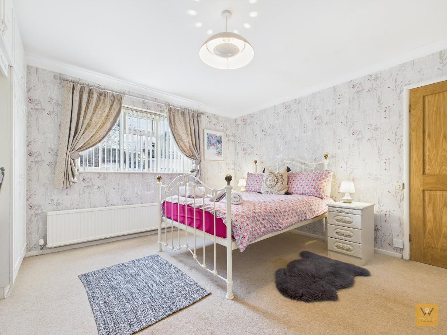
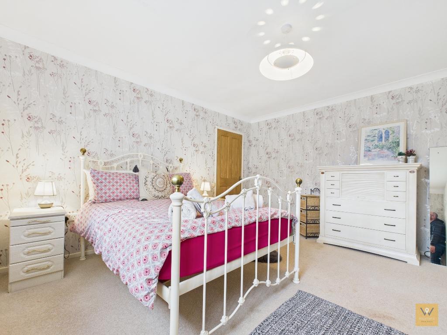
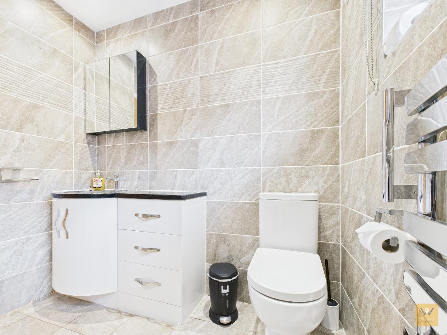
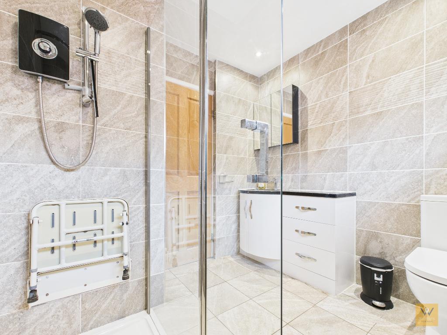
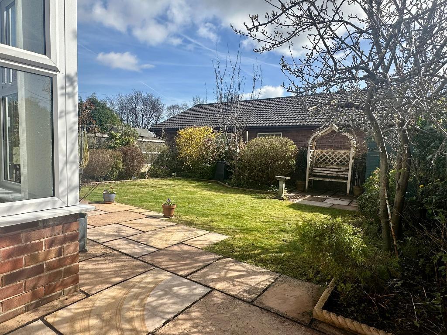
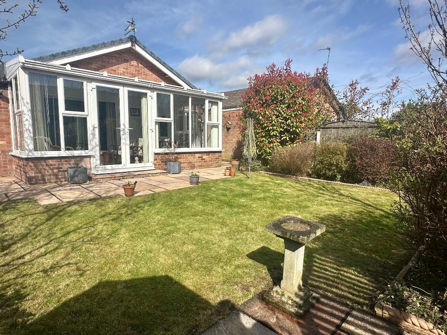
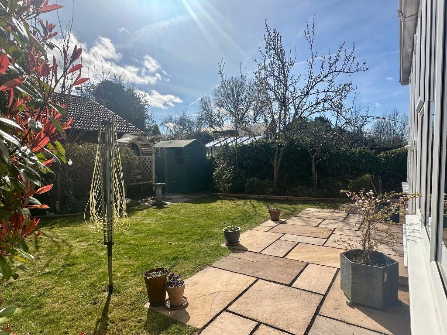
Looking for ground floor living without compromise on space?
This well proportioned and tastefully presented TWO BEDROOM DETACHED BUNGALOW sits on the edge of a well regarded cul-de-sac development less than three miles from Marple village and approximately one and a half miles from Hazel Grove centre.
A block paved driveway extends to the side of the bungalow leading to a garage.
Park up and come in! Open the front door and step into a small porch. From here a door opens to the 'L' shaped entrance hall which welcomes you to this well presented home.
From the hall you have access to two double bedrooms, a stylish shower room/w.c and a sizeable living room/ dining area. There is also a useful good sized cupboard off the hall too.
From the dining area a door opens to the modern kitchen which is fitted with a double oven, fridge, freezer, dishwasher, washing machine and a ceramic hob with an extractor over.
We've not finished! Sliding patio doors open from the living room and lead to a conservatory from where you can access the rear garden. There are also two further doors; one opens to the kitchen, the other to the garage.
Outside, to the front there is a lawn with trees and shrubs. A block paved drive extends to the side and leads to the garage (which is linked to the neighbouring at the rear edge).
To the rear there is paved patio which is open to mature, well maintained garden with a lawn and shrub borders.
Tenure: Freehold
EPC Band TBC
Council Tax: D
Flood Risk: Very Low
Mobile and broadband available dependent upon provider.
Please note: Material Information has been sourced from 3rd party sources. We recommend that you seek verification yourself too, of course.
4' 1'' x 1' 5'' (1.26m x 0.44m) Two double glazed doors.
4' 2'' x 14' 0'' (1.28m x 4.27m)
(in an L shape to 1.16m x 0.80m)
Radiator. Cupboard. Ceiling coving. Loft access point.
17' 5'' x 13' 1'' (5.31m x 3.99m) Sliding door leads to conservatory. Feature fireplace with electric fire. Ceiling coving. Open to dining area.
8' 1'' x 10' 5'' (2.47m x 3.18m) Double glazed window to the side aspect. Radiator. Ceiling coving.
8' 11'' x 10' 2'' (2.73m x 3.1m) Fitted with a range of wall, drawer and base units with under unit lighting. Work tops incorporate a sink and drainer. Integrated appliances include a double oven, fridge freezer, dishwasher, washing machine and ceramic hob with extractor hood over. Part tiled walls. Tiled flooring. Radiator. Double glazed window to the rear aspect. Double glazed door leads to the conservatory.
8' 10'' x 17' 6'' (2.71m x 5.34m) Double glazed conservatory with double glazed doors leading out to the rear garden. Tiled floor. Door giving access to the garage.
16' 7'' x 8' 7'' (5.07m x 2.63m) Electric up and over garage door.Wall mounted combi boiler. Double glazed window and door leads out to the rear garden.
13' 3'' x 13' 1'' (4.06m x 4m) Double glazed window. Fitted wardrobes. Radiator. Ceiling coving.
9' 3'' x 10' 1'' (2.82m x 3.09m) Double glazed window. Radiator. Ceiling coving.
8' 0'' x 7' 3'' (2.45m x 2.23m) Fitted with a walk in shower (with an easier access low level shower tray), electric shower, screen and fold up shower seat. Wash basin fitted into a curved vanity unit. Low level wc. Heated towel rail. Chrome hand rails and bathroom furniture. Extractor fan. Tiled floor and walls. Double glazed frosted window to the side aspect.
Outside, to the front there is a lawn with trees and shrubs. A block paved drive extends to the side and leads to the garage (which is linked to the neighbouring at the rear edge).
To the rear there is paved patio which is open to mature, well maintained garden with a lawn and shrub borders.

For further information on this property please call 0161 260 0444 or e-mail [email protected]
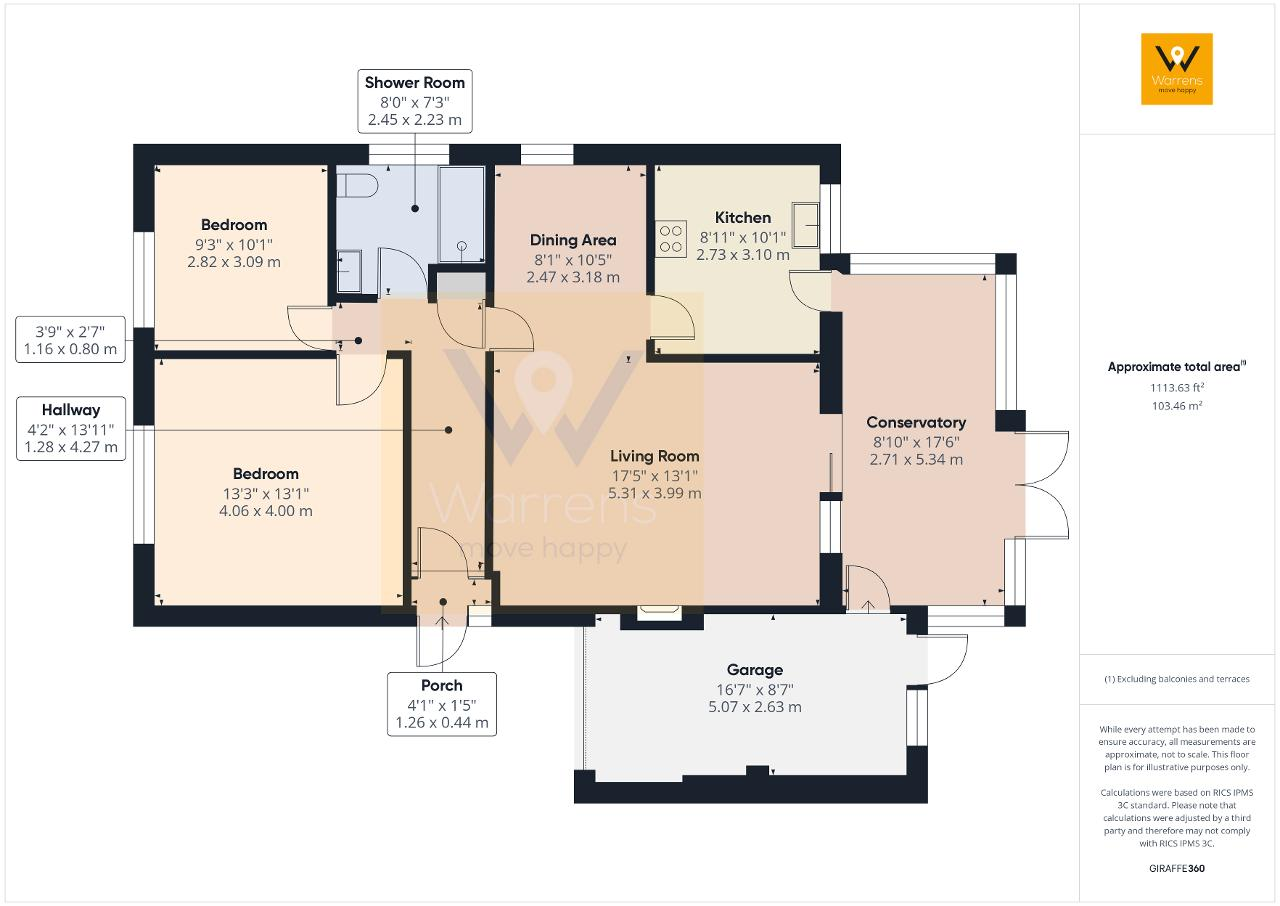

Looking for ground floor living without compromise on space?
This well proportioned and tastefully presented TWO BEDROOM DETACHED BUNGALOW sits on the edge of a well regarded cul-de-sac development less than three miles from Marple village and approximately one and a half miles from Hazel Grove centre.
A block paved driveway extends to the side of the bungalow leading to a garage.
Park up and come in! Open the front door and step into a small porch. From here a door opens to the 'L' shaped entrance hall which welcomes you to this well presented home.
From the hall you have access to two double bedrooms, a stylish shower room/w.c and a sizeable living room/ dining area. There is also a useful good sized cupboard off the hall too.
From the dining area a door opens to the modern kitchen which is fitted with a double oven, fridge, freezer, dishwasher, washing machine and a ceramic hob with an extractor over.
We've not finished! Sliding patio doors open from the living room and lead to a conservatory from where you can access the rear garden. There are also two further doors; one opens to the kitchen, the other to the garage.
Outside, to the front there is a lawn with trees and shrubs. A block paved drive extends to the side and leads to the garage (which is linked to the neighbouring at the rear edge).
To the rear there is paved patio which is open to mature, well maintained garden with a lawn and shrub borders.
Tenure: Freehold
EPC Band TBC
Council Tax: D
Flood Risk: Very Low
Mobile and broadband available dependent upon provider.
Please note: Material Information has been sourced from 3rd party sources. We recommend that you seek verification yourself too, of course.