
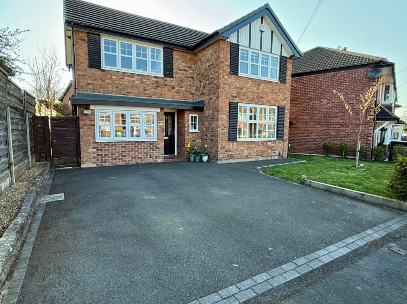
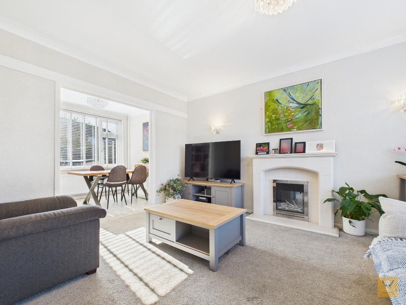
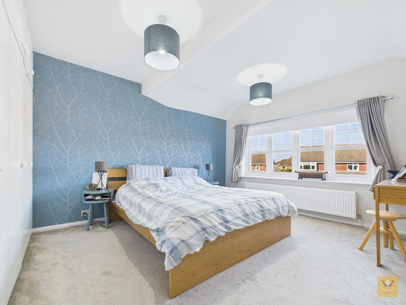
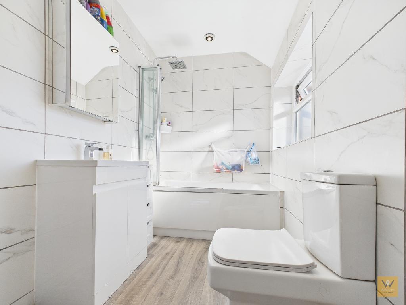
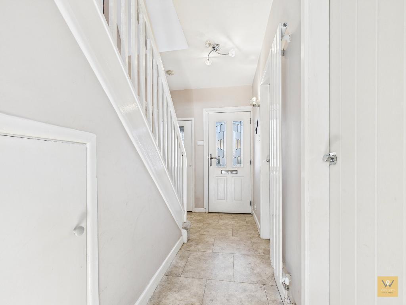
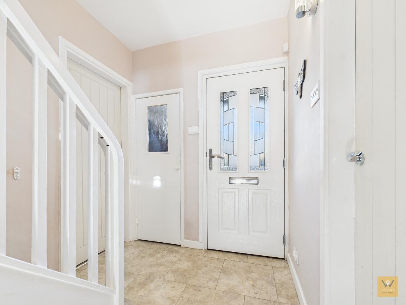
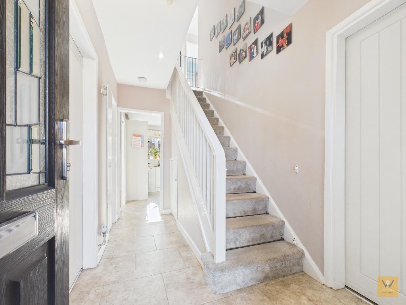
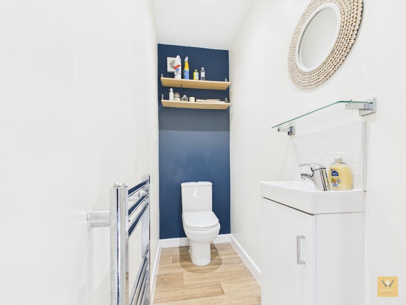
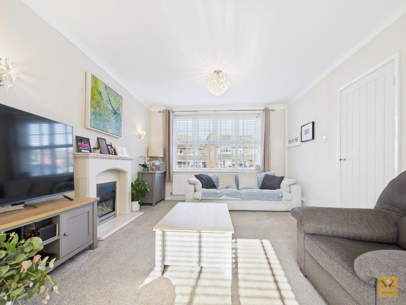
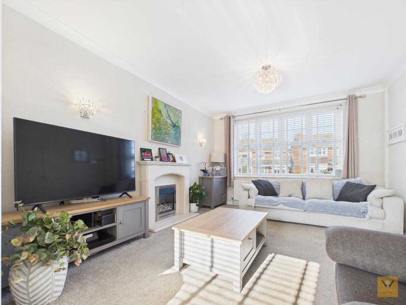
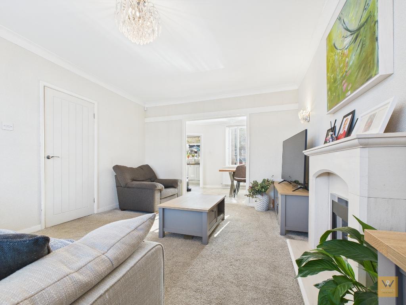
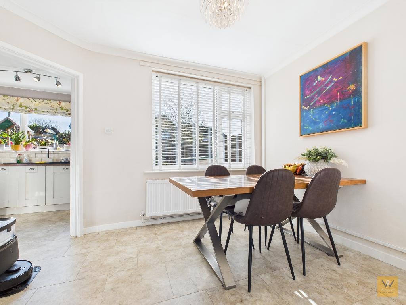
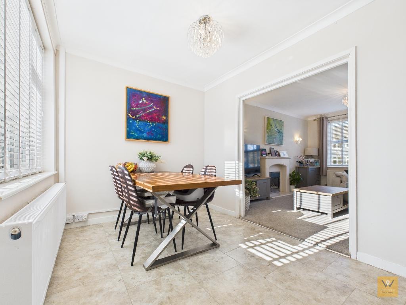
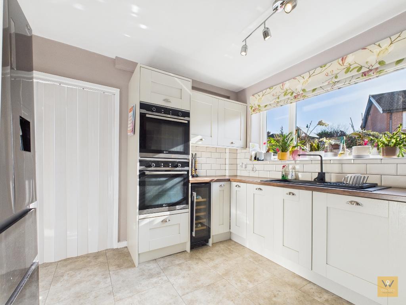
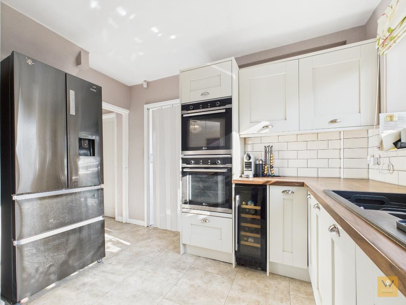
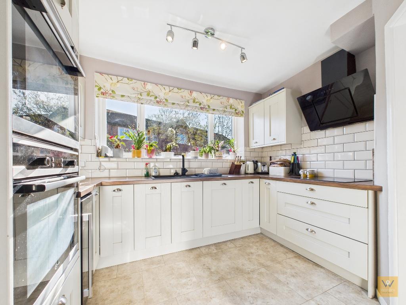
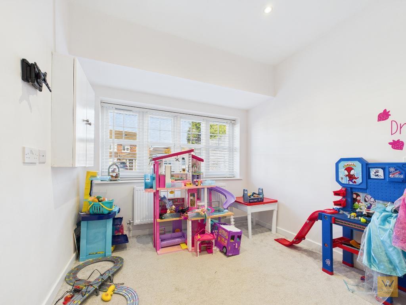
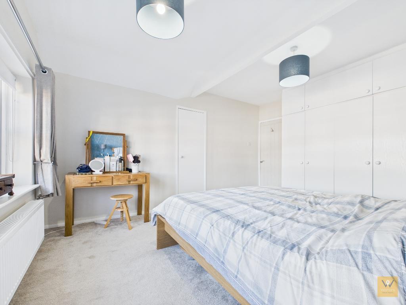
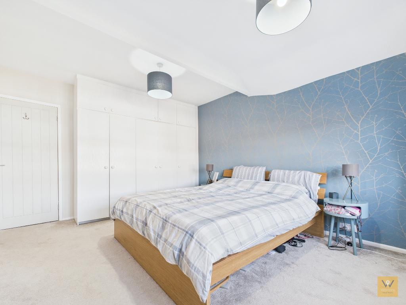
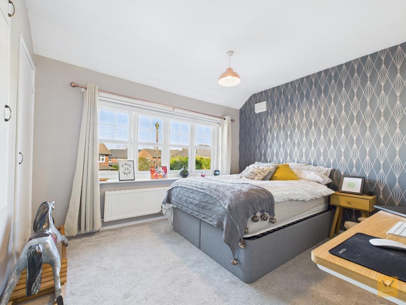
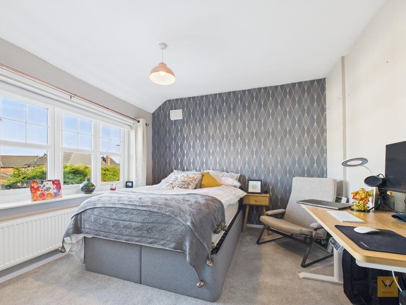
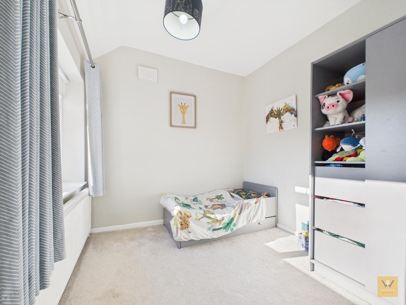
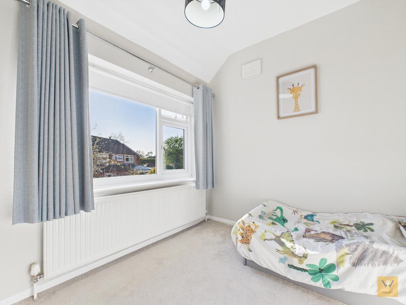
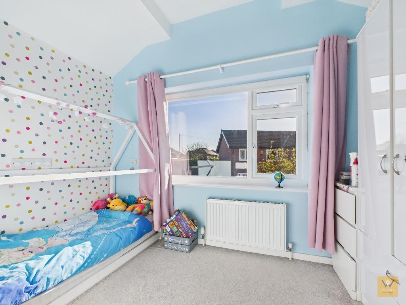
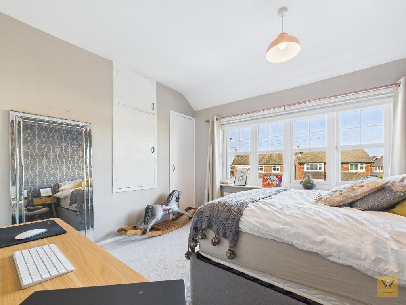
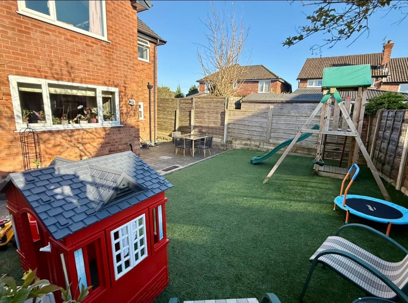
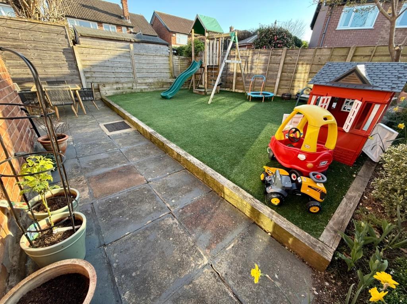
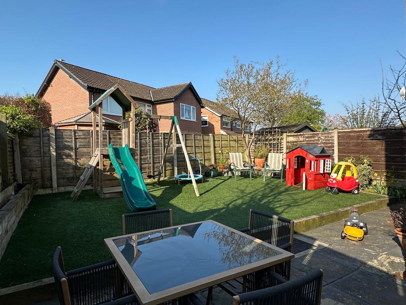
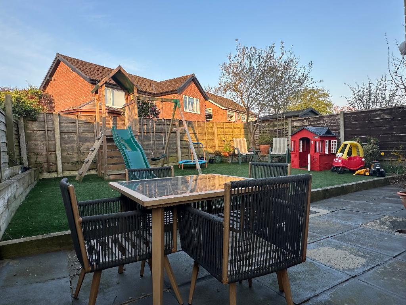
Conveniently poised on a well regarded development in the catchment of Queensgate Primary School (rated Outstanding in 2024) and approximately just half a mile from vibey Bramhall Village, this ATTRACTIVE FOUR BEDROOM DETACHED HOME calls for a closer inspection.
Bramhall Village offers a wide variety of amenities (including shops, bars, restaurants, coffee shops shops) plus excellent transport links including bus routes, Bramhall Train Station and road network links. As mentioned, number 18 is also within walking distance of Queensgate Primary School.
Outside, to the front there is lawn and a driveway offering side by side parking. A gate to the side opens to a path leading to the rear garden.
Of note, the rear garden enjoys a South Westerly aspect. There is a patio area extending and an enclosed raised garden with an artificial lawn.
Want to view? We look forward to hearing from you.
Tenure: Leasehold with circa 940 years remaining. Ground rent: £20 per year.
EPC: Band D
Council Tax: D
Flood Risk: Very Low
Mobile and broadband available dependent upon provider.
Please note: Material Information has been sourced from 3rd party sources. We recommend that you seek verification yourself too, of course.
Composite front door opening to the entrance hall.
11' 3'' x 6' 0'' (3.43m x 1.85m) From the hallway you will find a spindle balustrade staircase leading to the first floor (with an under stair storage cupboard) and access to the good size living room to the front, modern kitchen and an additional reception room currently used as a playroom. This room would, of course serve a variety of uses, such as a study or media room. Also off the hall, you will find the downstairs w.c.
2' 11'' x 8' 2'' (0.91m x 2.51m)
Low level w.c.
Wash hand basin with storage unit beneath. Chrome effect heated towel rail.
9' 10'' x 8' 2'' (3m x 2.51m)
Currently used as a play room, this space is versatile. It could suit a home office/ study or media room too.
UPVC double glazed window to the front. Radiator.
14' 0'' x 11' 5'' (4.27m x 3.49m) Tastefully appointed and neutrally presented this good sized living room features a fire place. The chimney breast is external affording more space in the living room. There is also a UPVC double glazed window to the front elevation. Coving. Radiator. Opening to the dining room.
7' 11'' x 11' 5'' (2.43m x 3.49m) Situated to the rear of the property with access to the kitchen. Scope exists, subject to the necessary approval and such to extend the dining area out to the line with the rear of the kitchen to create the in vogue living kitchen arrangement. UPVC double glazed window to the rear. Radiator. Tiled floor.
10' 9'' x 10' 6'' (3.3m x 3.22m)
The tiled floor flows from the dining area.
The kitchen is fitted with a stylish and modern range of wall, base drawer units set off by contrasting wood effect work tops surfaces. Fitted appliances include a double oven, induction hob (with an extractor hood over) and a dishwasher. There is space for a wine cooler and a fridge freezer. One and a half bowl single drainer sink. Tile splash backs. UPVC double window looking out over the rear garden.
4' 5'' x 8' 4'' (1.35m x 2.56m) Space and plumbing for a washing machine. Work surface with space beneath. Vaillant wall mounted combination gas central heating boiler. UPVC double glazed window to the rear. Door to the rear garden.
Doors to the four bedrooms and the bathroom/w.c.
14' 0'' x 11' 7'' (4.29m x 3.54m) A good sized double bedroom. Fitted wardrobes. UPVC double glazed window to the front. Storage cupboard. Radiator.
10' 7'' x 11' 8'' (3.24m x 3.56m)
Another double bedroom.
UPVC double glazed window to the front. Storage cupboard over the bulk plus another full height storage cupboard. Radiator.
7' 10'' x 8' 7'' (2.41m x 2.62m) A good sized single bedroom (although it will accommodate a double bed). UPVC double glazed window to the rear. Radiator.
6' 1'' x 10' 6'' (1.87m x 3.21m)
A good sized single bedroom.
UPVC double glazed window to the rear. Radiator.
5' 5'' x 7' 7'' (1.67m x 2.32m)
A stylish bathroom fitted with a contemporary style three piece suite comprising a panel front bath with shower system over and folding shower screen attached. Wash hand basin with a waterfall mixer tap and storage/ vanity unit beneath. Low level WC.
Tiled walls. Chrome effect heated towel rail. UPVC double glazed window to the rear.
Outside, to the front there is lawn and a driveway offering side by side parking. A gate to the side opens to a path leading to the rear garden.
Of note, the rear garden enjoys a South Westerly aspect. There is a patio area extending and an enclosed raised garden with an artificial lawn.
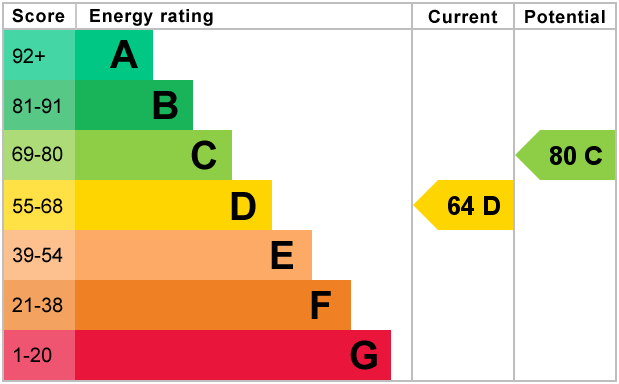
For further information on this property please call 0161 260 0444 or e-mail [email protected]
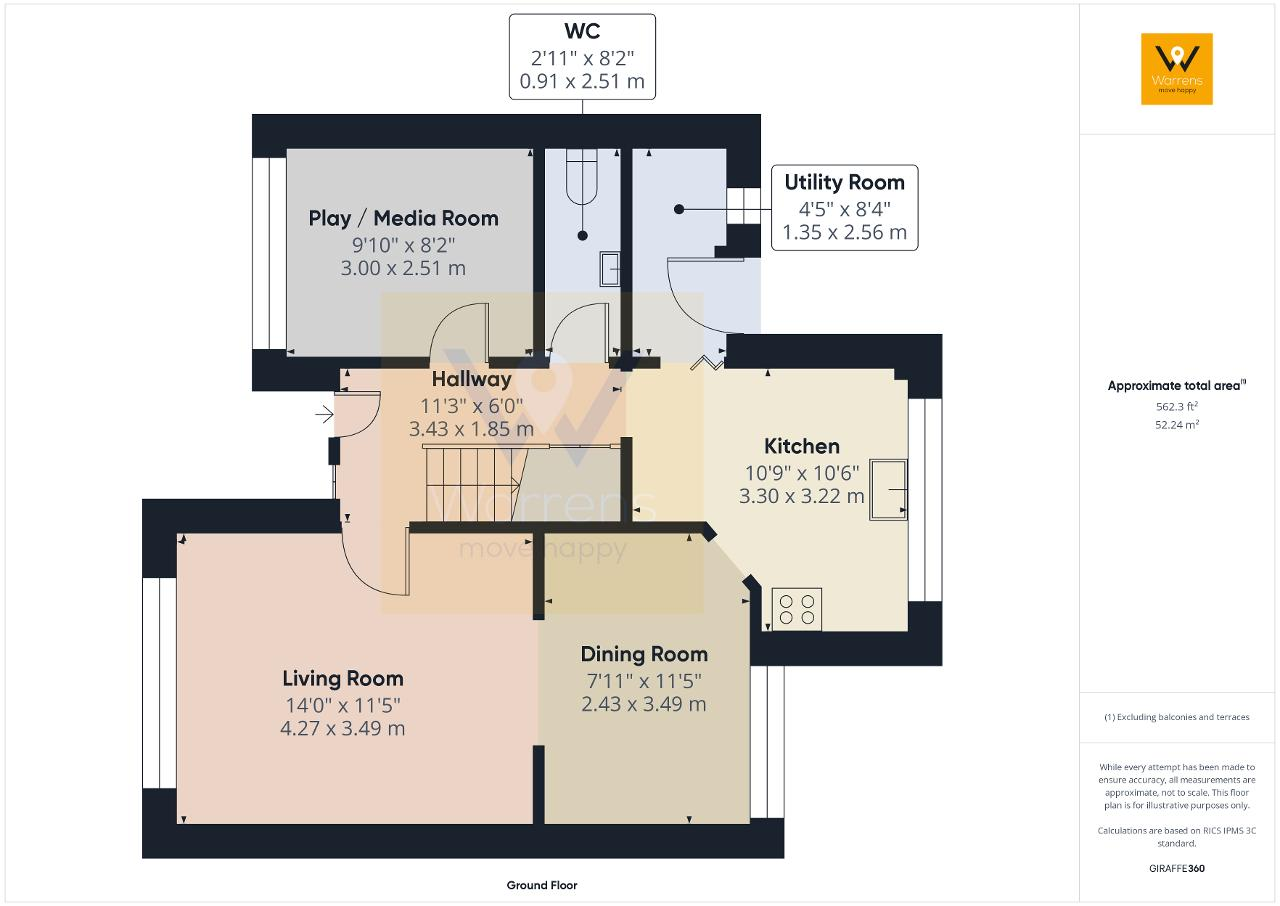
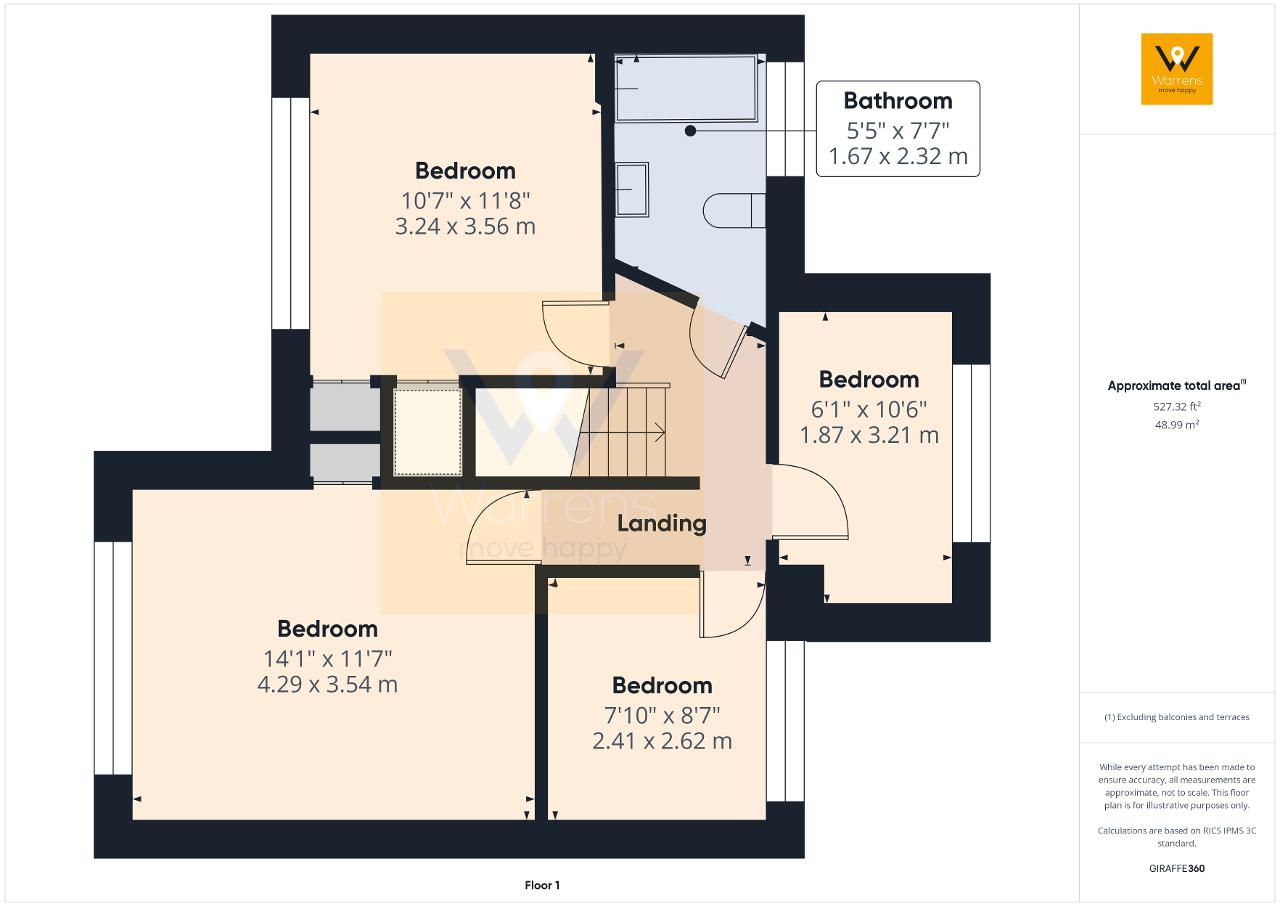
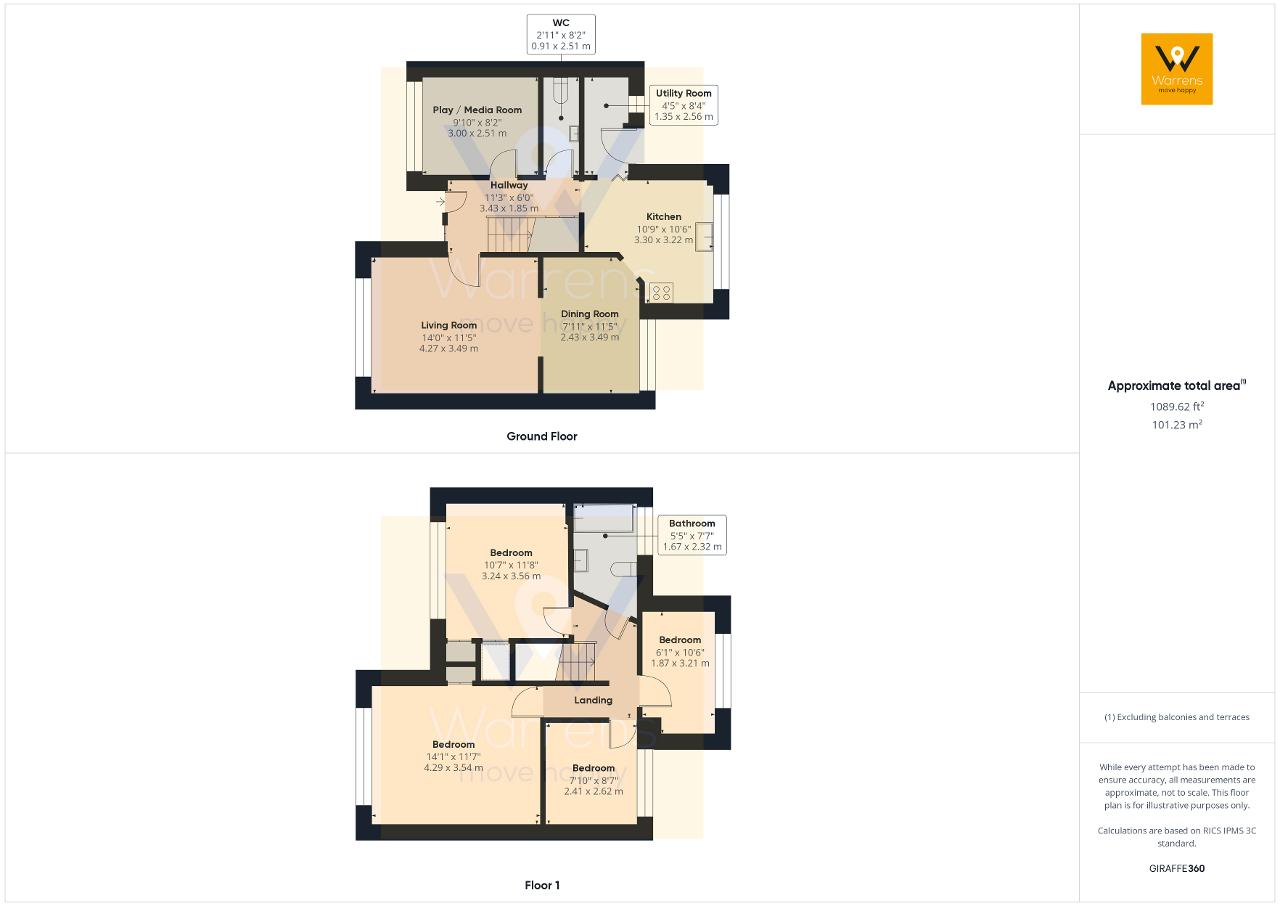

Conveniently poised on a well regarded development in the catchment of Queensgate Primary School (rated Outstanding in 2024) and approximately just half a mile from vibey Bramhall Village, this ATTRACTIVE FOUR BEDROOM DETACHED HOME calls for a closer inspection.
Bramhall Village offers a wide variety of amenities (including shops, bars, restaurants, coffee shops shops) plus excellent transport links including bus routes, Bramhall Train Station and road network links. As mentioned, number 18 is also within walking distance of Queensgate Primary School.
Outside, to the front there is lawn and a driveway offering side by side parking. A gate to the side opens to a path leading to the rear garden.
Of note, the rear garden enjoys a South Westerly aspect. There is a patio area extending and an enclosed raised garden with an artificial lawn.
Want to view? We look forward to hearing from you.
Tenure: Leasehold with circa 940 years remaining. Ground rent: £20 per year.
EPC: Band D
Council Tax: D
Flood Risk: Very Low
Mobile and broadband available dependent upon provider.
Please note: Material Information has been sourced from 3rd party sources. We recommend that you seek verification yourself too, of course.