

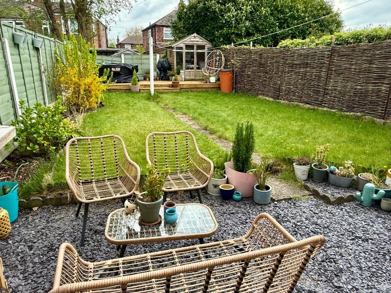
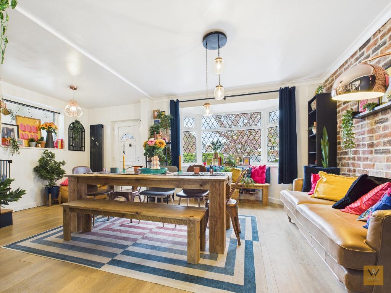
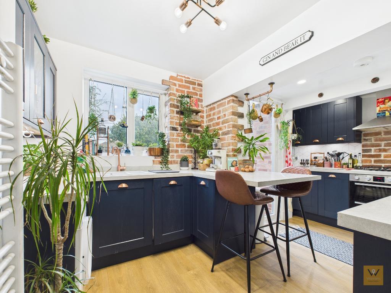


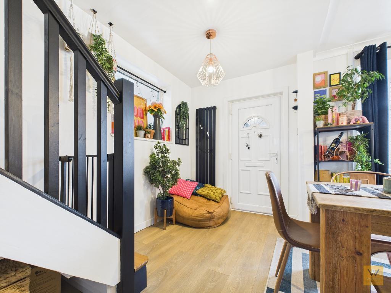
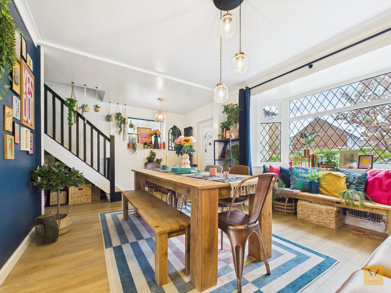
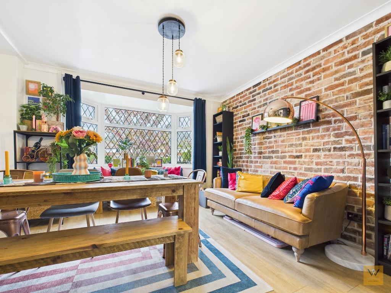

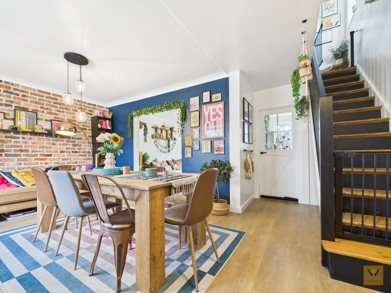
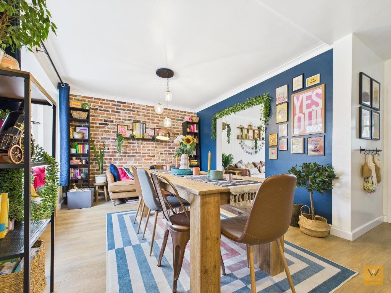
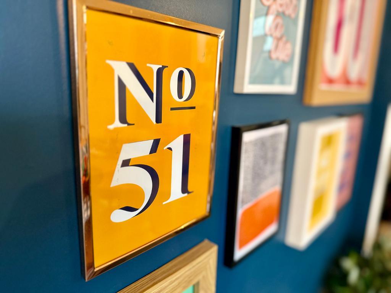
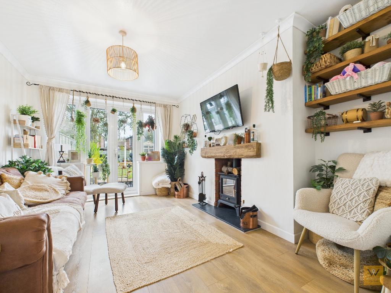
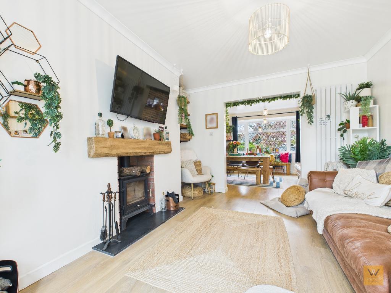
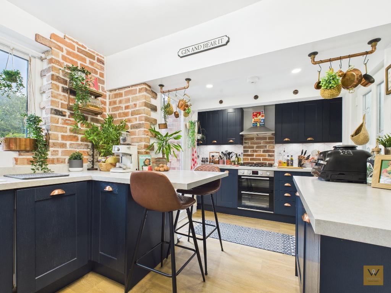
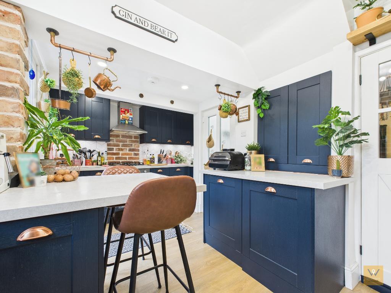
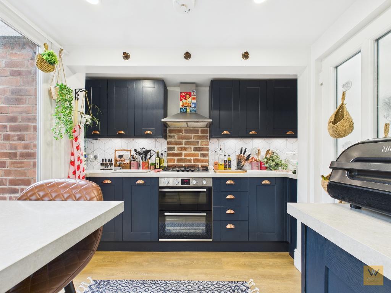

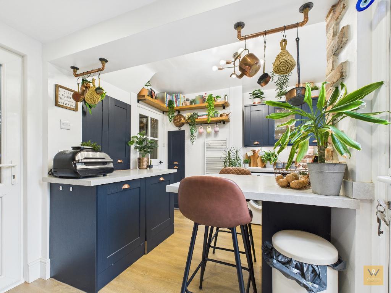
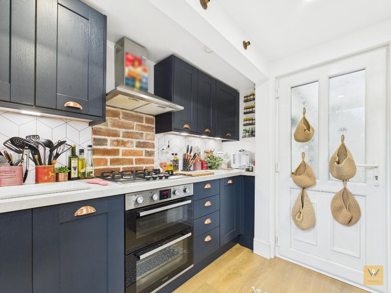
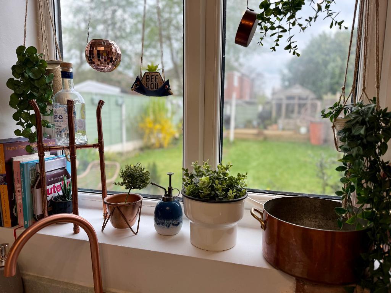
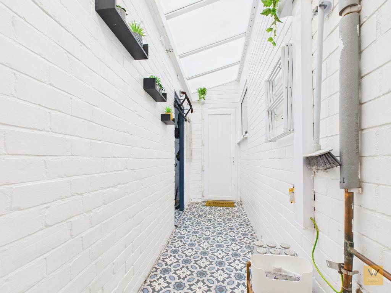
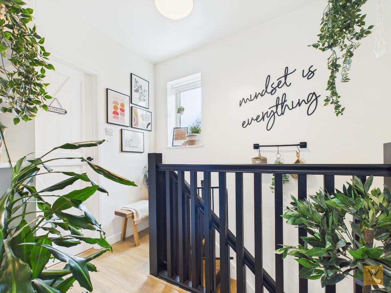
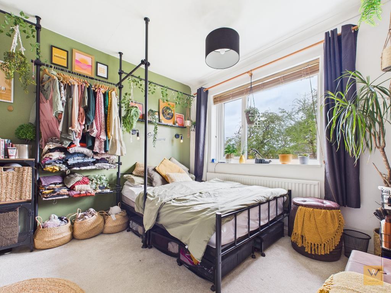
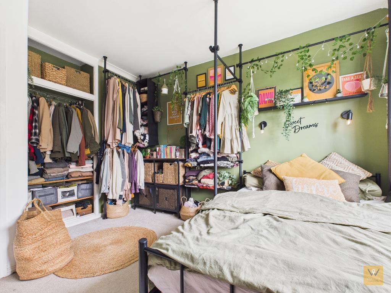
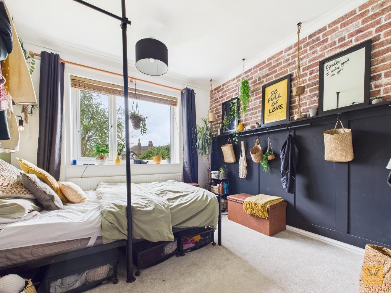
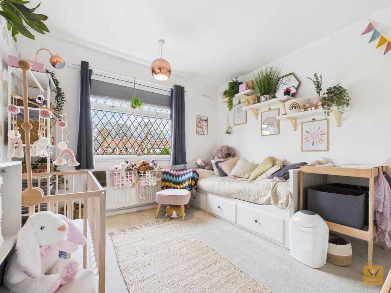
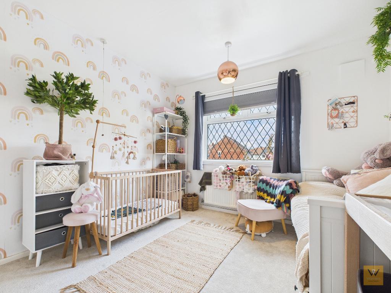
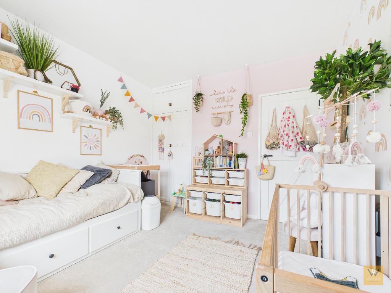
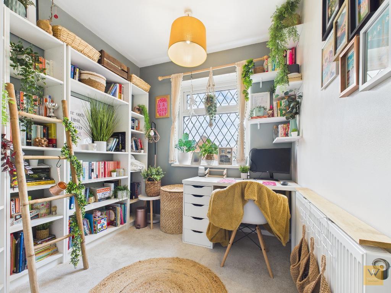
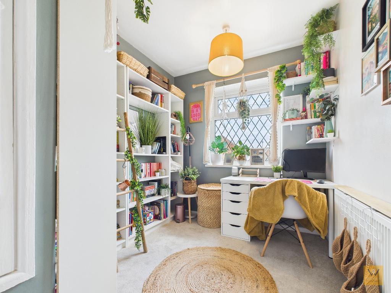


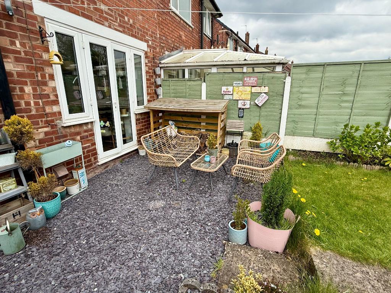
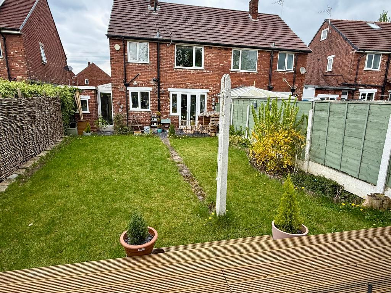
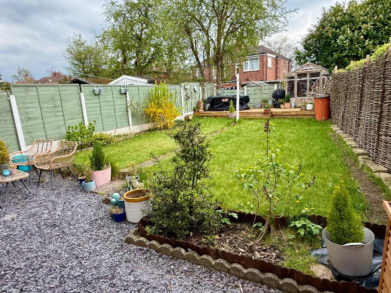

Number 51, a well proportioned, attractive THREE BEDROOM is superbly styled in a fun, exciting yet practical fashion is sure to captivate your interest.
At around half a mile from Davenport Village (and train station) this home is alluringly close to amenities too.
The owners have followed the beat of their own drum when it comes to style choices and finishes and the result is a rather special home which we think you are going to love.
Come in! Step into the porch, a handy place to keep coats and shoes. Open the door into the impressive dining room which is open to a cosy lounge (complete with wood burning stove) to the rear. Doors open from here to the patio area so gatherings with friends and family can spill out into the garden when the beckons.
Also off dining room is a the kitchen, a wonderful space with a harmonious blend of rustic vibe, gorgeous unusual features and chic style. The kitchen features a breakfast bar, amongst ample cupboard and drawer storage. There is a fitted gas hob, electric oven and dishwasher too.
Sit at the breakfast bar whilst you enjoy chatting with guests, or if you are lucky, watching the cook set to work!
Off the kitchen there is an annexed corridor which provides access through to the front of the property. Off this corridor there is a storage area which currently house a fridge freezer and some gym equipment.
The layout of the ground floor makes for a wonderful social space which is funky and exciting, but with a sense of homespun warmth.
Retrace your steps to the dining room where a stylish staircase invites you to ascend to the first floor landing. Here you will find three well proportioned bedrooms (two double bedrooms, plus a good size third bedroom) and the modern bathroom/w.c in which to revive and refresh. In addition, on the landing there is an airing cupboard housing a Worcester combi boiler (fitted circa January 2025). There is also access to a good size, board loft via a pull down ladder.
So, to outside where to the front there is a landscaped driveway.
To the rear of the property there is a patio area which extends to a lawn garden beyond which is a raised timber decked patio are upon which is chalet style shed.
Tenure: Freehold
EPC: Band D
Council Tax: B
Flood Risk: Very Low
Building works: where the owners have undertaken work to create opening in the property and to enhance the space in the kitchen, they do not have regulation approval, however, they are able to show such paper work as structural calculations and reports regarding the integrity of such work and will pay and provide indemnity insurance for said alterations via their solicitor.
Mobile and broadband available dependent upon provider.
Please note: Material Information has been sourced from 3rd party sources. We recommend that you seek verification yourself too, of course.
Material Information: Any Information added by us has been obtained from Land Registry or Sprift, who in turn collect their information from The Land Registry and Local Government sources when relevant. We strongly advise before purchasing you check this data is correct as we cannot be held responsible for displaying the sourced information which may then turn out to be incorrect. Instances of incorrect information may be where the Land Registry has a time lag and the owner of a property has purchased the Freehold but this has not been registered yet, or where the details of the Leasehold are not obvious on the Land Registry. Human error can also account for information being incorrect and we are unable to verify if the data is correct due to how the Land Registry works. Please note, some websites might block our attempts to provide you with links to the relevant information sources, so please contact our office if you need these.
4' 3'' x 3' 10'' (1.31m x 1.19m) Enter through a double glazed door into porch with cloaks and shoe storage. Double glazed window to the side aspect.
18' 6'' x 11' 0'' (5.66m x 3.37m) The home is accessed via a uPVC door into the living space which is currently set out as a bay fronted dining area open to the stairs which then flows round to a lounge / snug. Double glazed bay window to the front aspect. Double glazed window to side aspect. Laminate flooring. Ceiling coving. Vertical radiator. Open to lounge.
10' 0'' x 13' 4'' (3.06m x 4.07m) Double glazed double doors lead out to the rear garden. Log burner inset to chimney breast with sleeper mantle above. Tv point. Vertical radiator. Laminate flooring.
13' 8'' x 7' 3'' (4.18m x 2.23m) Fitted with a range of modern wall, drawer and base units with under unit lighting. A peninsula allows for two bar stools to give an option for dining. Integrated appliances include an electric oven with gas hob over and stainless steel extractor hood and dishwasher. Space for a washing machine. Laminate flooring. Heated towel rail. Double glazed window to the rear aspect. Double glazed door to the rear garden.
3' 9'' x 12' 5'' (1.16m x 3.8m) Handy covered annex leading to a storage room with space for a fridge freezer. Door to the front.
6' 2'' x 5' 5'' (1.9m x 1.66m) Double glazed window to the front.
Spindle balustrade staircase leads up to the first floor landing. Double glazed window to the side elevation. Loft access point. Storage cupboard houses 'combi' boiler. Laminate flooring.
10' 4'' x 12' 0'' (3.17m x 3.66m) Double glazed window to the rear elevation. Radiator. Ceiling coving. Built in storage cupboard. Two wall lights.
10' 7'' x 10' 10'' (3.23m x 3.31m) Double glazed window to the front elevation. Radiator. Built in Cupboard.
7' 8'' x 10' 10'' (2.35m x 3.31m) Double glazed window to the front elevation. Radiator. Built in cupboard over bulk head.
7' 7'' x 5' 4'' (2.32m x 1.65m) Fitted with a modern three piece suite comprising panelled bath with shower over and shower screen, low level wc and a wash basin with vanity storage below. Part tiled walls. Heated towel rail. Double glazed window to the rear elevation.
to the front there is a landscaped driveway.
To the rear of the property there is a patio area which extends to a lawn garden beyond which is a raised timber decked patio are upon which is chalet style shed.
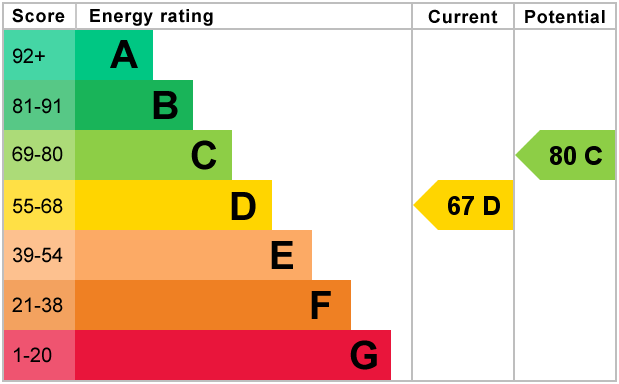
For further information on this property please call 0161 260 0444 or e-mail [email protected]
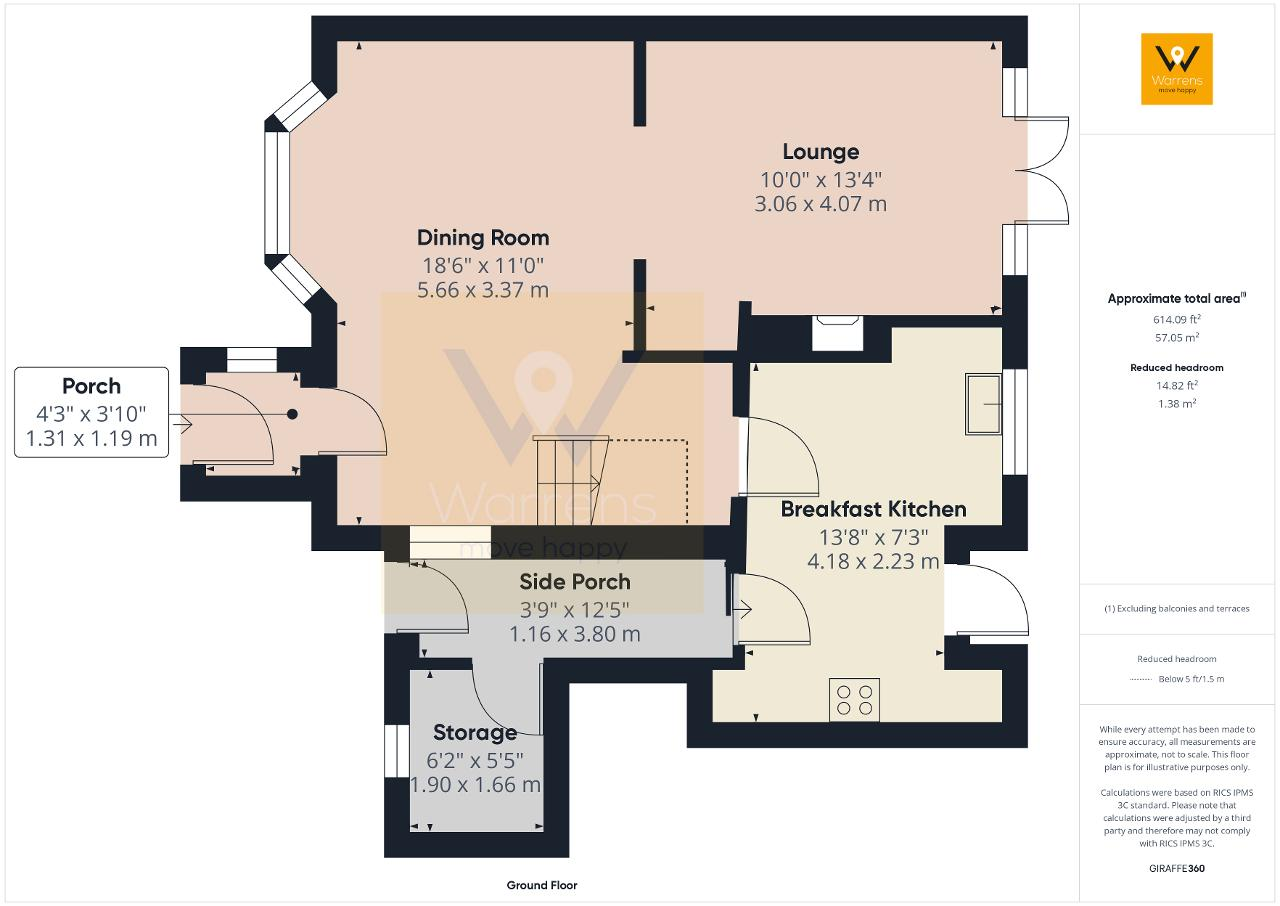
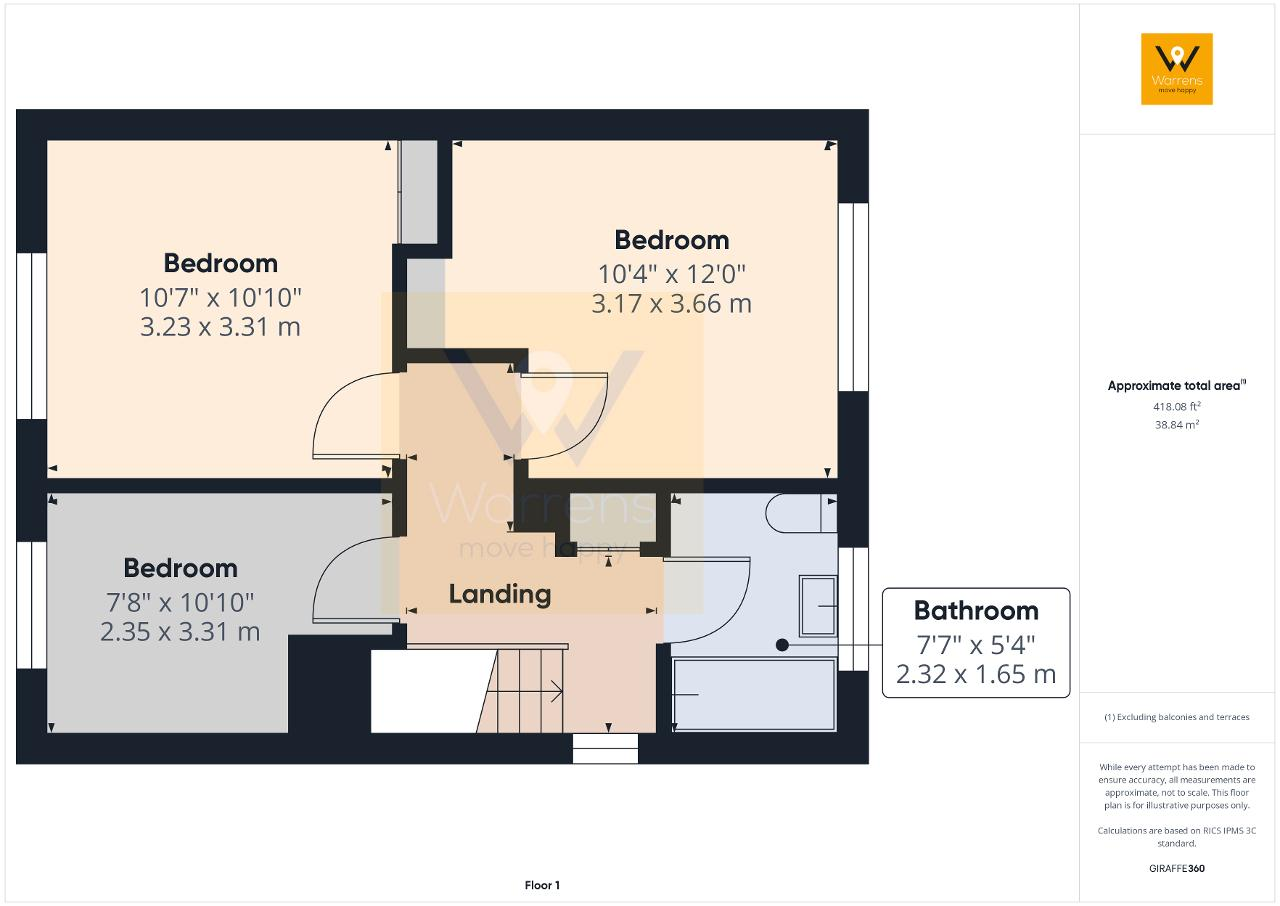
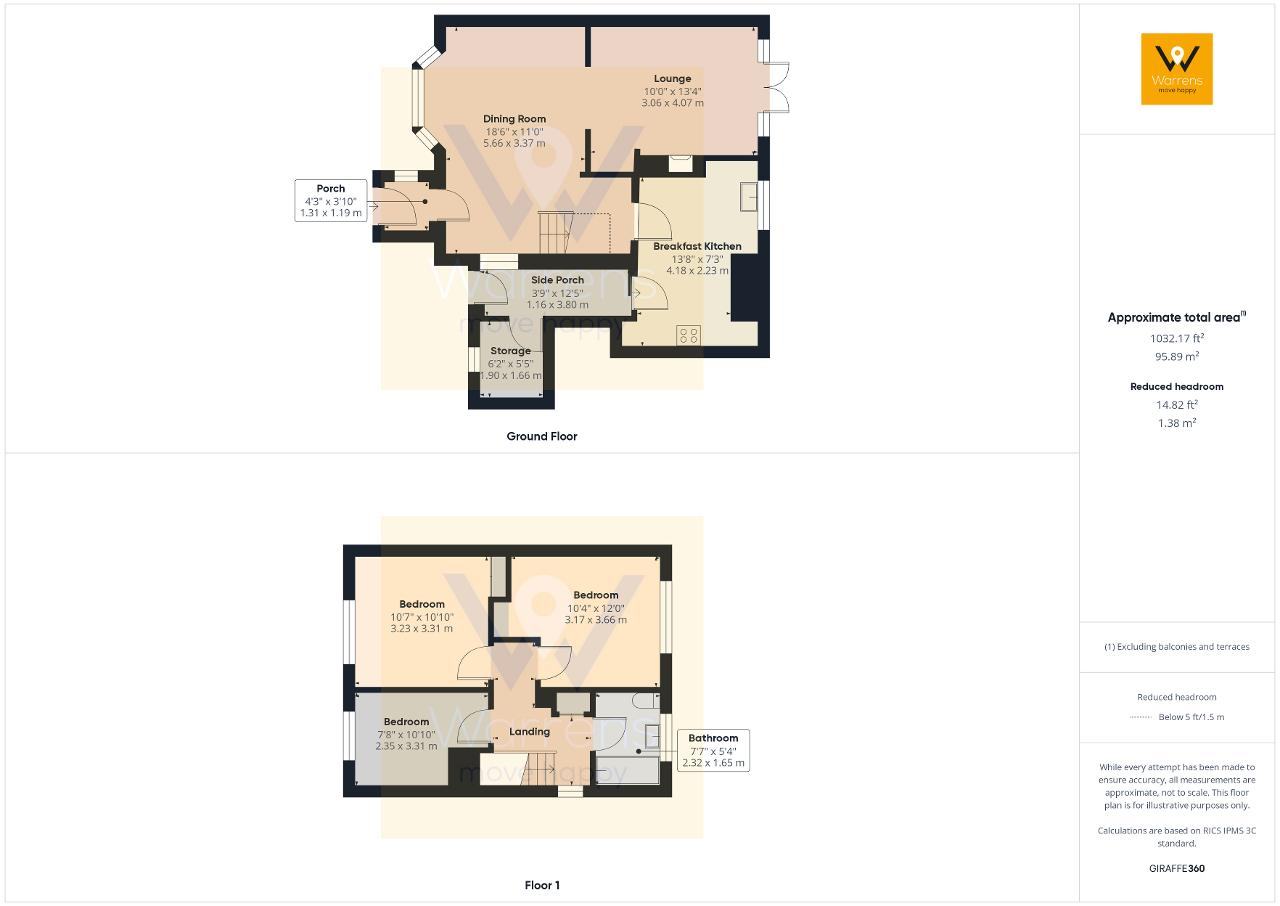

Number 51, a well proportioned, attractive THREE BEDROOM is superbly styled in a fun, exciting yet practical fashion is sure to captivate your interest.
At around half a mile from Davenport Village (and train station) this home is alluringly close to amenities too.
The owners have followed the beat of their own drum when it comes to style choices and finishes and the result is a rather special home which we think you are going to love.
Come in! Step into the porch, a handy place to keep coats and shoes. Open the door into the impressive dining room which is open to a cosy lounge (complete with wood burning stove) to the rear. Doors open from here to the patio area so gatherings with friends and family can spill out into the garden when the beckons.
Also off dining room is a the kitchen, a wonderful space with a harmonious blend of rustic vibe, gorgeous unusual features and chic style. The kitchen features a breakfast bar, amongst ample cupboard and drawer storage. There is a fitted gas hob, electric oven and dishwasher too.
Sit at the breakfast bar whilst you enjoy chatting with guests, or if you are lucky, watching the cook set to work!
Off the kitchen there is an annexed corridor which provides access through to the front of the property. Off this corridor there is a storage area which currently house a fridge freezer and some gym equipment.
The layout of the ground floor makes for a wonderful social space which is funky and exciting, but with a sense of homespun warmth.
Retrace your steps to the dining room where a stylish staircase invites you to ascend to the first floor landing. Here you will find three well proportioned bedrooms (two double bedrooms, plus a good size third bedroom) and the modern bathroom/w.c in which to revive and refresh. In addition, on the landing there is an airing cupboard housing a Worcester combi boiler (fitted circa January 2025). There is also access to a good size, board loft via a pull down ladder.
So, to outside where to the front there is a landscaped driveway.
To the rear of the property there is a patio area which extends to a lawn garden beyond which is a raised timber decked patio are upon which is chalet style shed.
Tenure: Freehold
EPC: Band D
Council Tax: B
Flood Risk: Very Low
Building works: where the owners have undertaken work to create opening in the property and to enhance the space in the kitchen, they do not have regulation approval, however, they are able to show such paper work as structural calculations and reports regarding the integrity of such work and will pay and provide indemnity insurance for said alterations via their solicitor.
Mobile and broadband available dependent upon provider.
Please note: Material Information has been sourced from 3rd party sources. We recommend that you seek verification yourself too, of course.
Material Information: Any Information added by us has been obtained from Land Registry or Sprift, who in turn collect their information from The Land Registry and Local Government sources when relevant. We strongly advise before purchasing you check this data is correct as we cannot be held responsible for displaying the sourced information which may then turn out to be incorrect. Instances of incorrect information may be where the Land Registry has a time lag and the owner of a property has purchased the Freehold but this has not been registered yet, or where the details of the Leasehold are not obvious on the Land Registry. Human error can also account for information being incorrect and we are unable to verify if the data is correct due to how the Land Registry works. Please note, some websites might block our attempts to provide you with links to the relevant information sources, so please contact our office if you need these.