
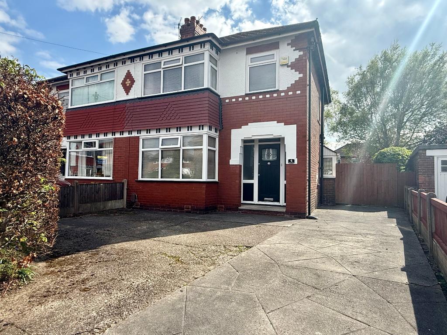
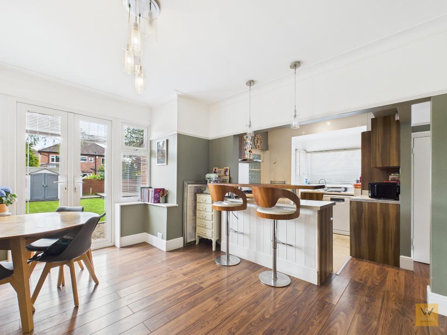
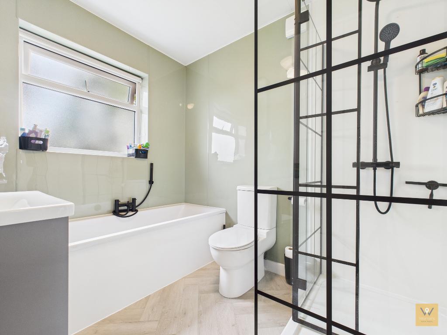
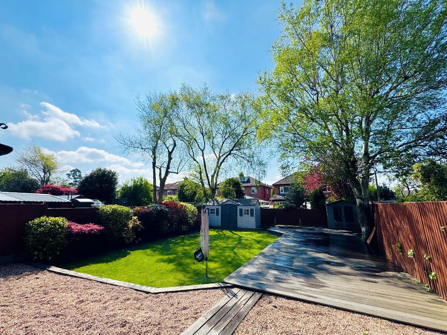
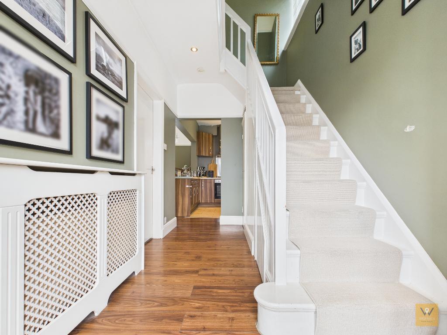
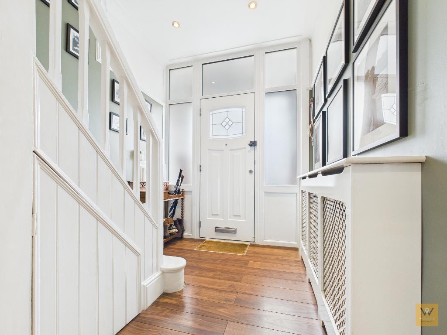
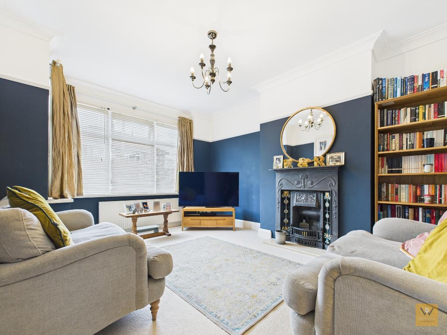
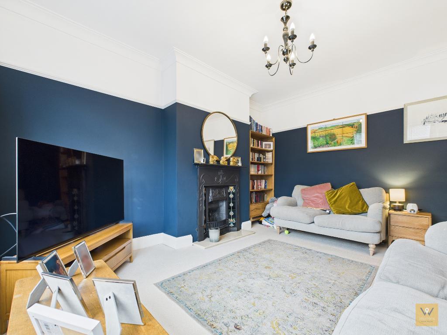
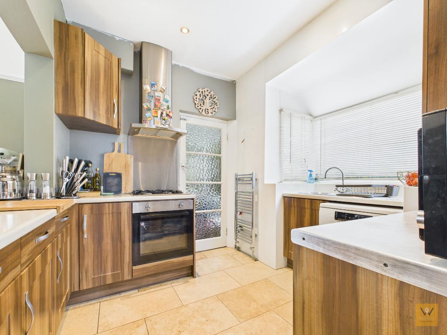
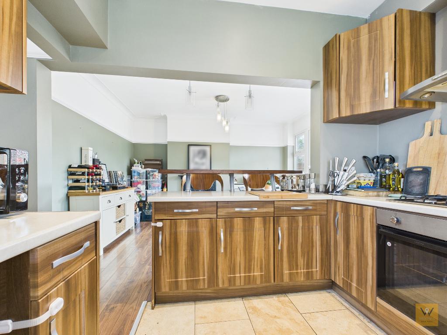
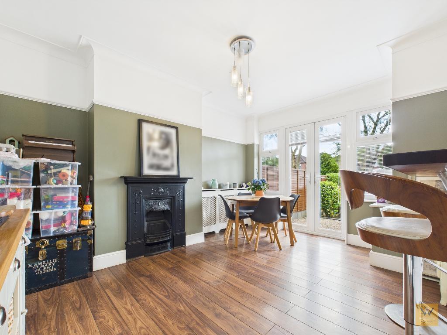
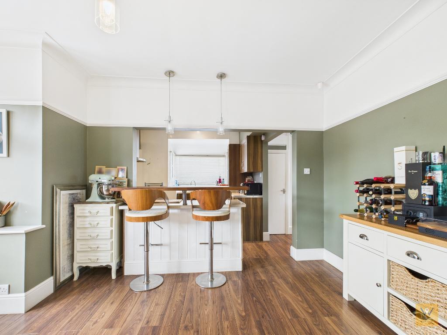
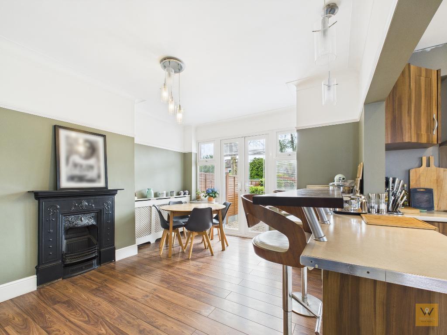
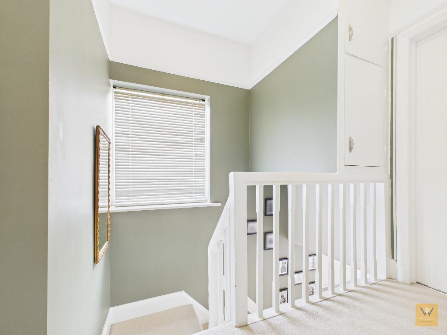
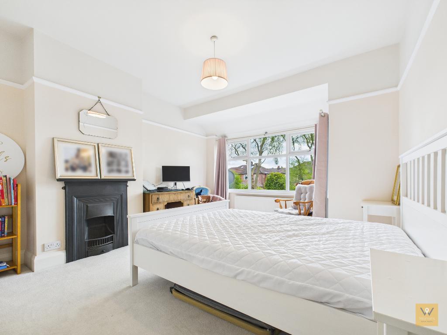
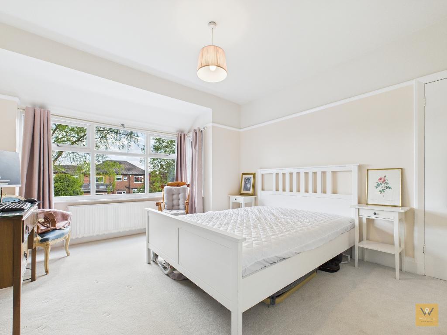
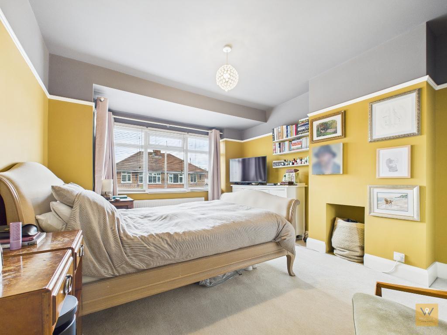
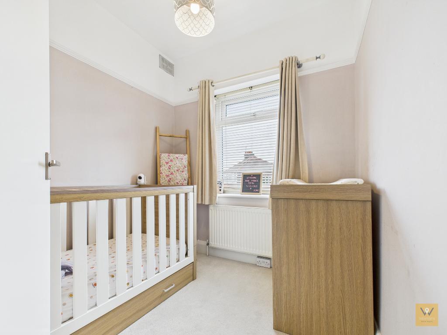
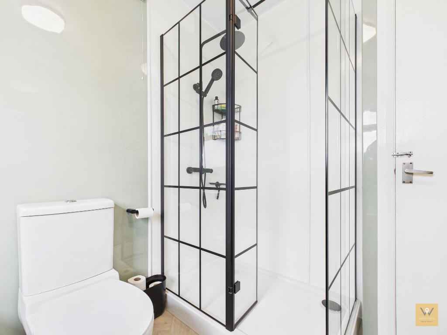
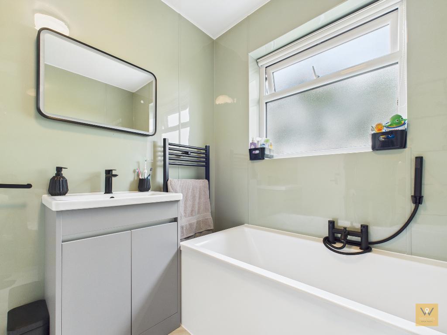
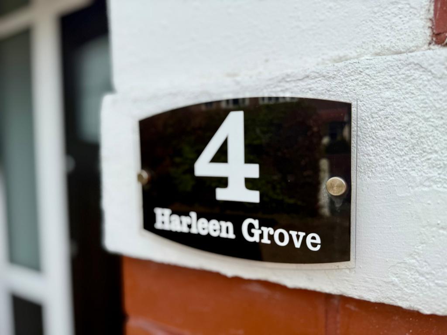
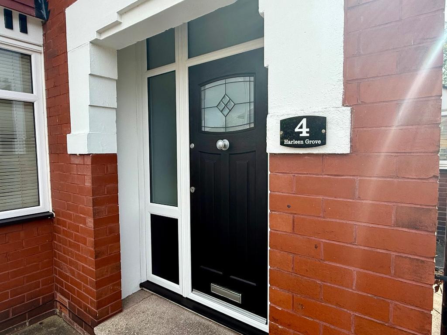
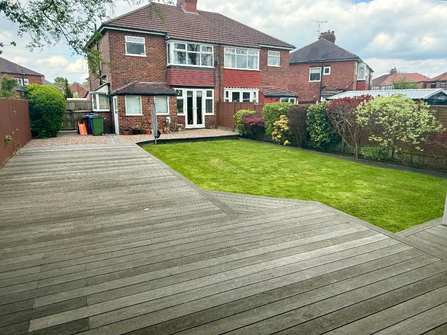
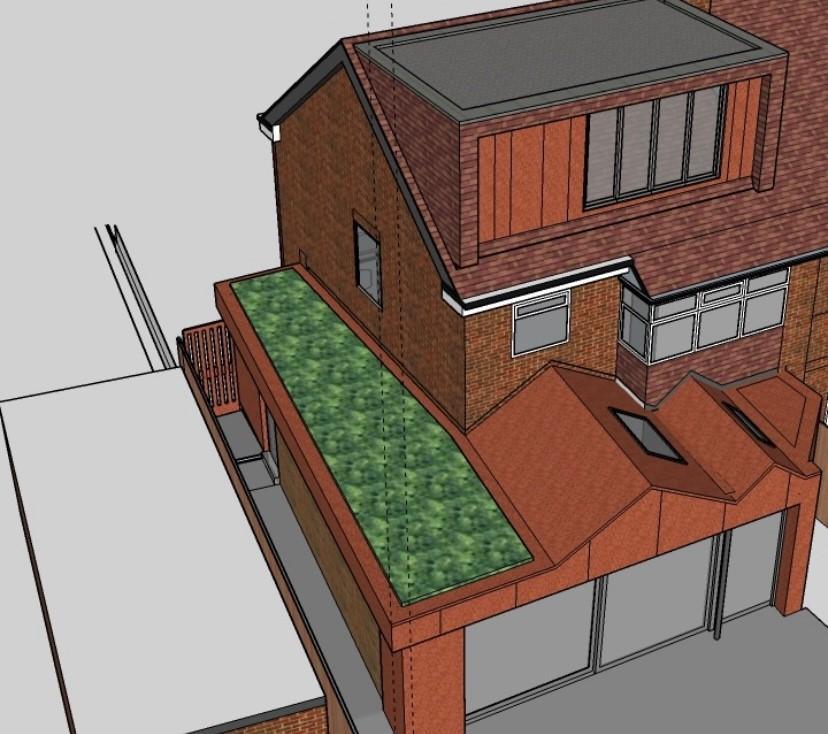
What tickles your fancy? A cul-de-sac location? Well proportioned three bedroom accommodation? In-vogue kitchen/ dining arrangement across the rear of the property? Ample off road parking? Excellent size garden with a southerly aspect? Number 4 has it all!
Not only this, but the present owners, have designs and approved plans (available for you to see) for a wrap around extension and en-suite dormer bedroom should you ever wish to expand!
Outside, to the front, there is a good size driveway which fits at least 3 cars. A gate to the side opens to the excellent size rear garden with an expansive timber decked patio area complimented by a lawn garden, of which faces south and therefore enjoys the sun throughout the whole day.
Shops, schools, recreational facilities (including Woodbank Park just over one mile away) along with public transport facilities serve the immediate area. Hazel Grove, Marple, Romiley, Disley, Bramhall, Cheadle Hulme, Poynton, Stockport, Macclesfield, Wilmslow and Manchester Centres, International Airport and access points to the national motorway network are all within commuting distance.
There is a lot to love here at number 4 and we hope to show you around. We look forward to hearing from you.
6' 9'' x 12' 5'' (2.07m x 3.8m) The home is accessed via a composite door with smoked glass panels around into the entrance hallway. Laminate flooring. Under stairs storage. Radiator. Ceiling spotlights. Stairs to first floor. Open to kitchen / Diner.
11' 8'' x 14' 4'' (3.58m x 4.39m) Double glazed half bay window to the front aspect. Feature cast iron ornamental fireplace. Ceiling coving and picture rail. Radiator.
19' 2'' x 13' 10'' (5.86m x 4.24m) The kitchen is fitted with a range of wall, drawer and base units. Tiled flooring. Laminate work tops incorporate a sink and drainer. Integrated electric oven with gas hob and extractor hood over. Space for a dishwasher. Double glazed bay window to the side aspect. Open to the dining area. Ceiling spotlights and hanging lights. Breakfast bar. Feature cast iron ornamental fireplace. Heated towel rail. Radiator. Laminate flooring. Double glazed patio doors lead out to the rear garden.
9' 6'' x 3' 10'' (2.92m x 1.18m) With space for a washer, drier and fridge freezer. Wall mounted 'combi' boiler. Double glazed windows. Door leads out to the rear garden.
3' 0'' x 8' 1'' (0.92m x 2.48m) Double glazed window to the side elevation. Ventilation unit. Storage.
12' 0'' x 15' 2'' (3.66m x 4.63m) Double glazed half bay window to the front elevation. Picture rail. Radiator.
11' 8'' x 14' 7'' (3.58m x 4.47m) Double glazed half bay window to the rear elevation. Feature cast iron ornamental fireplace. Picture rail. Radiator.
6' 11'' x 6' 10'' (2.13m x 2.1m) Double glazed window to the front elevation. Picture rail. Radiator.
6' 11'' x 8' 5'' (2.13m x 2.58m) Fitted with a modern four piece suite comprising double shower cubicle with dual shower heads, double ended bath, low level wc and a wash basin with vanity storage. Heated towel rail. extractor fan. Laminate wet wall. Vinyl flooring. Double glazed frosted window to the rear elevation. Loft access point.
Outside, to the front, there is a good size driveway. A gate to the side opens to the excellent size rear garden with an expansive timber decked patio area complimented by a lawn garden. As mentioned enjoy the sun here care of the southerly aspect.
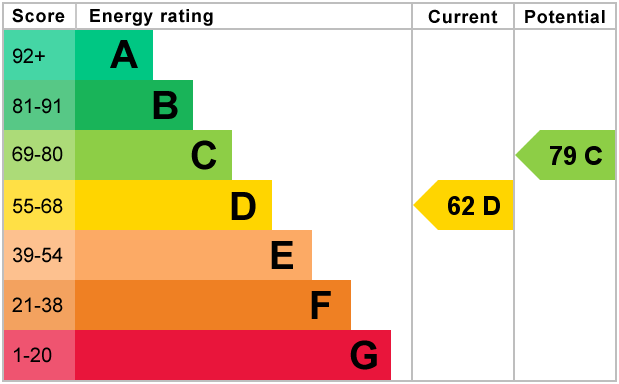
Tenure: Freehold
EPC: Band D
Council Tax: C
Flood Risk: Very Low
Mobile and broadband available dependent upon provider.
Please note: Material Information has been sourced from 3rd party sources. We recommend that you seek verification yourself too, of course.
Material Information: Any Information added by us has been obtained from Land Registry or Sprift, who in turn collect their information from The Land Registry and Local Government sources when relevant. We strongly advise before purchasing you check this data is correct as we cannot be held responsible for displaying the sourced information which may then turn out to be incorrect. Instances of incorrect information may be where the Land Registry has a time lag and the owner of a property has purchased the Freehold but this has not been registered yet, or where the details of the Leasehold are not obvious on the Land Registry. Human error can also account for information being incorrect and we are unable to verify if the data is correct due to how the Land Registry works. Please note, some websites might block our attempts to provide you with links to the relevant information sources, so please contact our office if you need these.
For further information on this property please call 0161 260 0444 or e-mail [email protected]
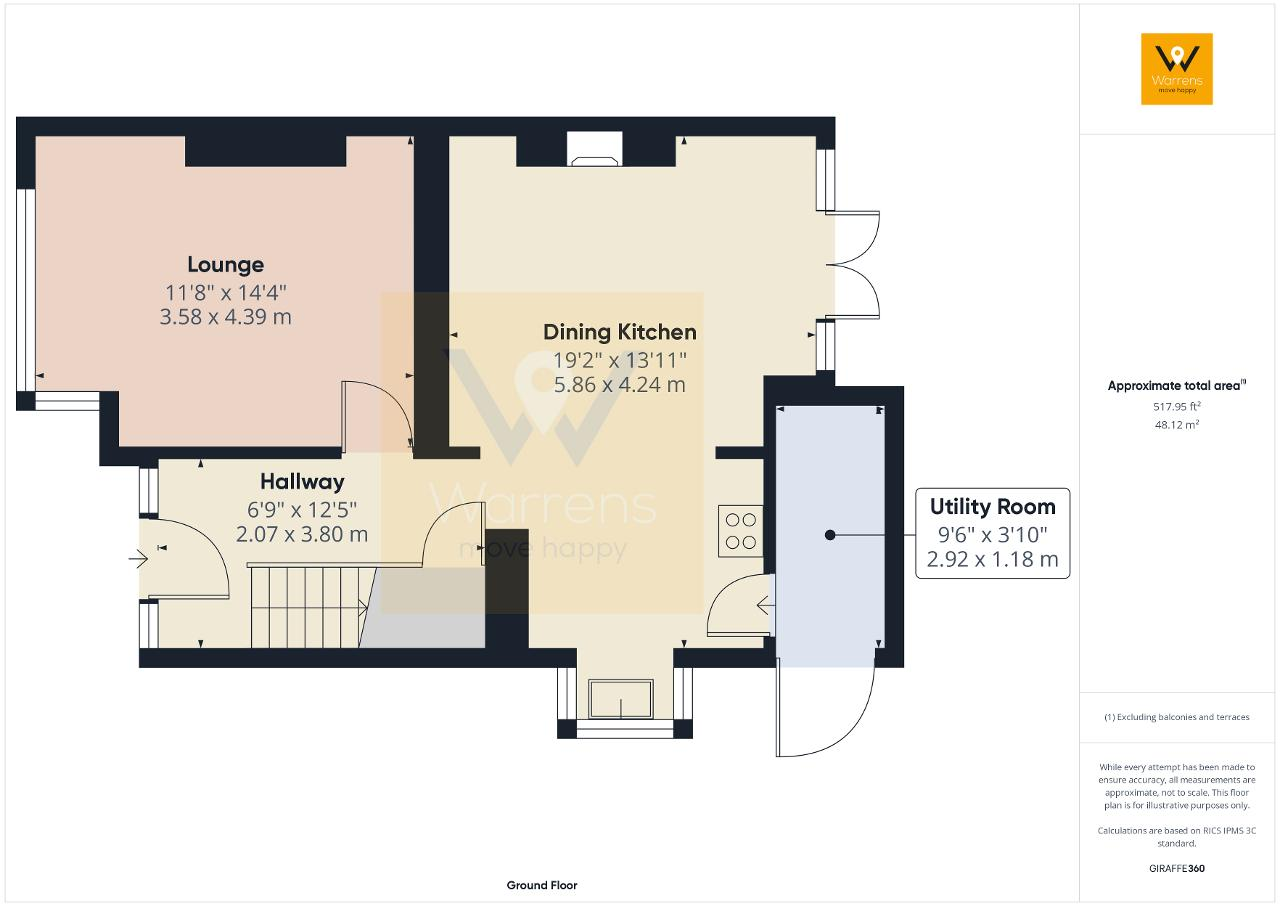
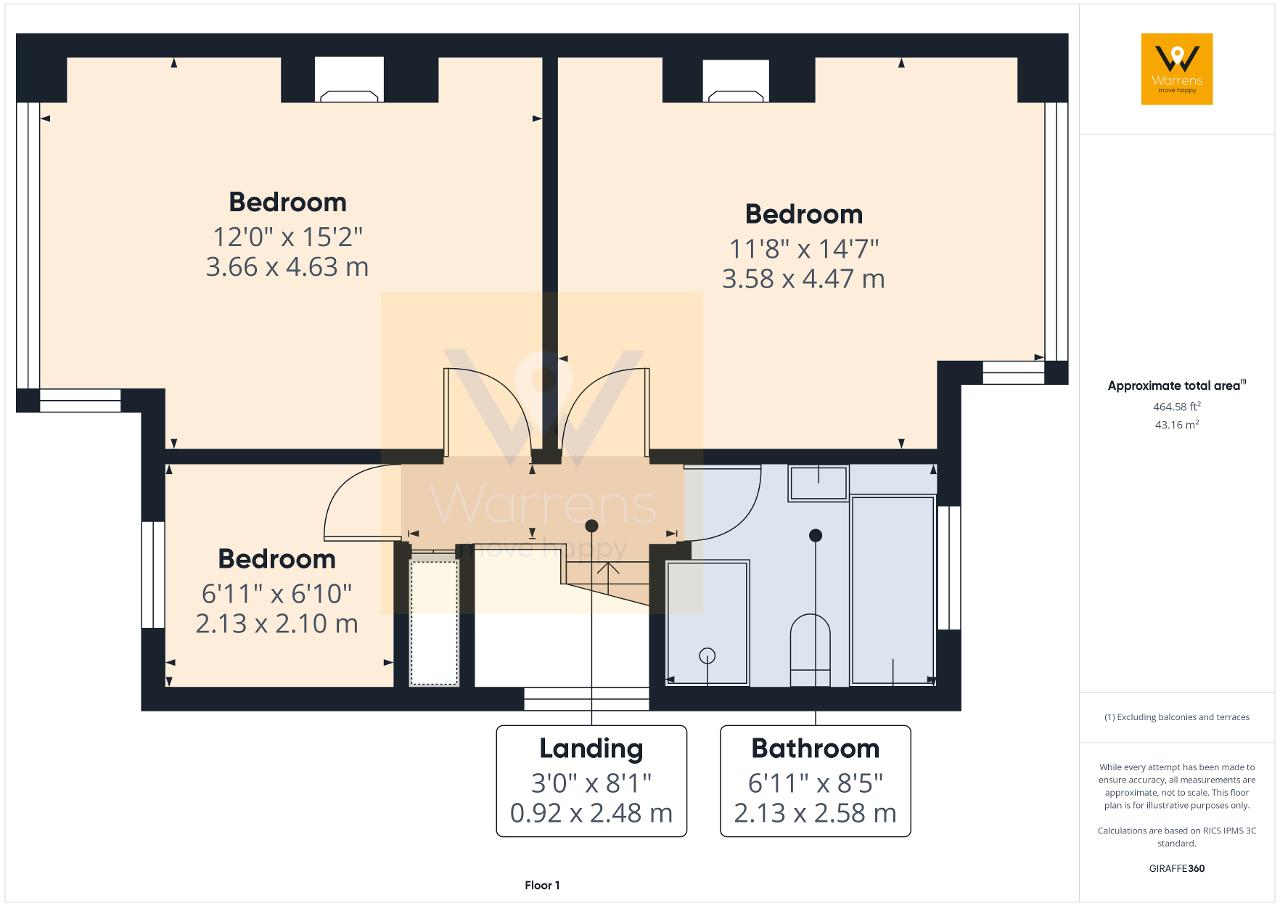
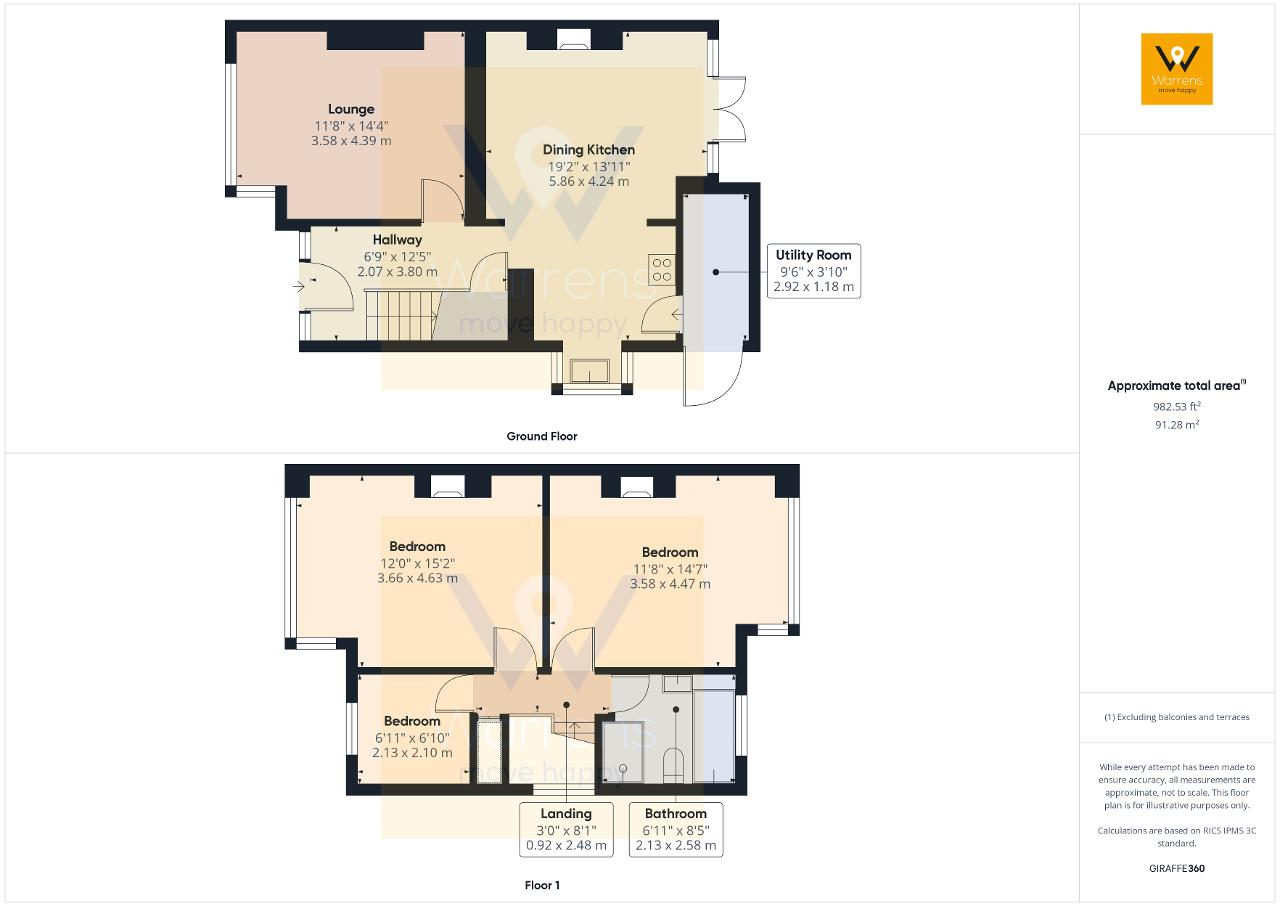

What tickles your fancy? A cul-de-sac location? Well proportioned three bedroom accommodation? In-vogue kitchen/ dining arrangement across the rear of the property? Ample off road parking? Excellent size garden with a southerly aspect? Number 4 has it all!
Not only this, but the present owners, have designs and approved plans (available for you to see) for a wrap around extension and en-suite dormer bedroom should you ever wish to expand!
Outside, to the front, there is a good size driveway which fits at least 3 cars. A gate to the side opens to the excellent size rear garden with an expansive timber decked patio area complimented by a lawn garden, of which faces south and therefore enjoys the sun throughout the whole day.
Shops, schools, recreational facilities (including Woodbank Park just over one mile away) along with public transport facilities serve the immediate area. Hazel Grove, Marple, Romiley, Disley, Bramhall, Cheadle Hulme, Poynton, Stockport, Macclesfield, Wilmslow and Manchester Centres, International Airport and access points to the national motorway network are all within commuting distance.
There is a lot to love here at number 4 and we hope to show you around. We look forward to hearing from you.