
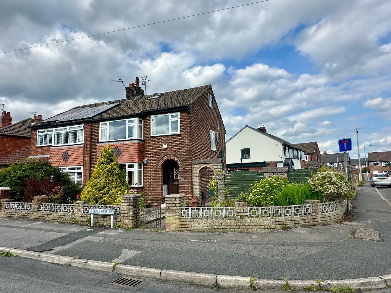
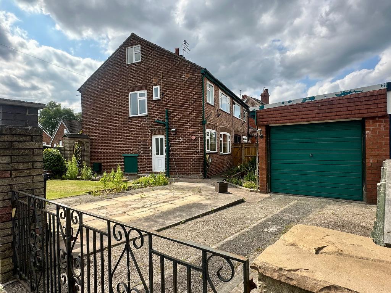
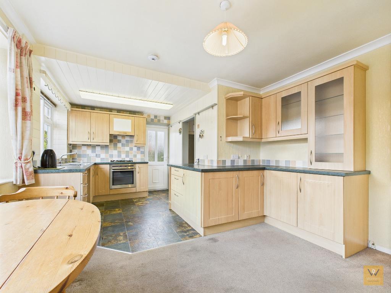
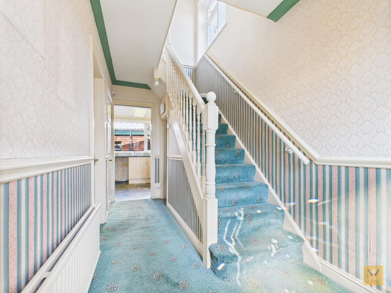
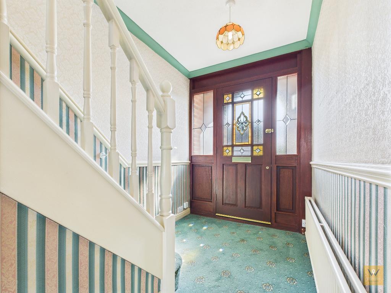
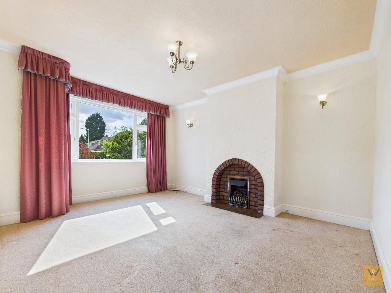
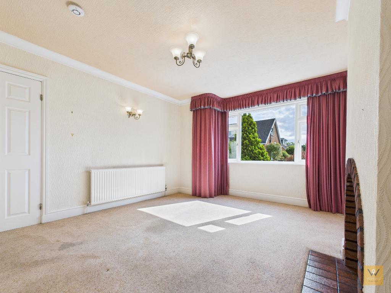
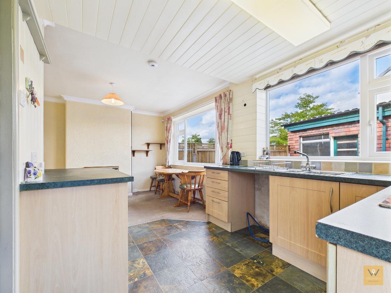
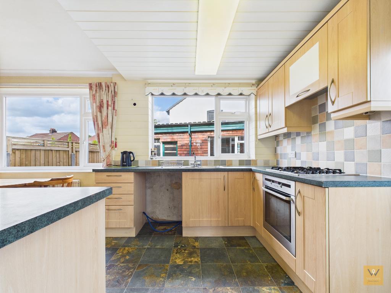
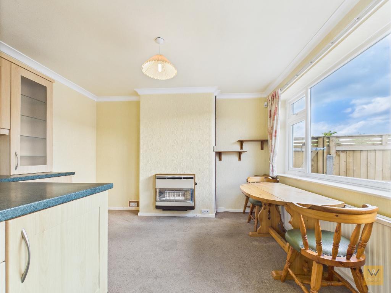
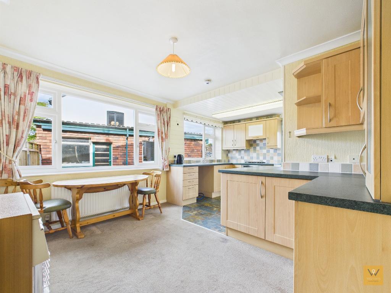
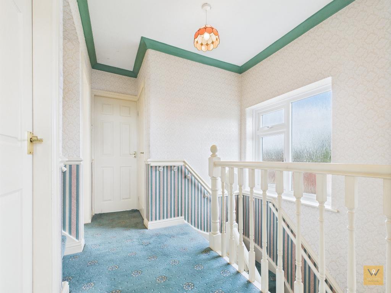
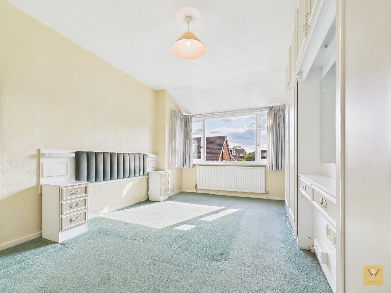
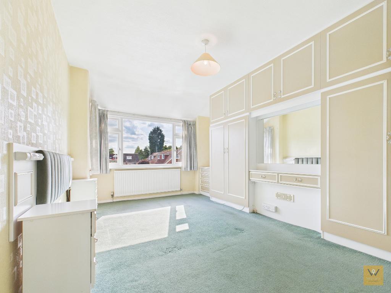
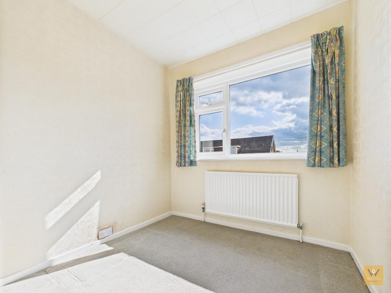
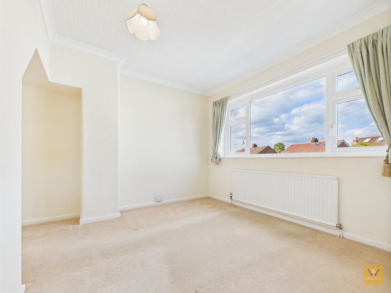
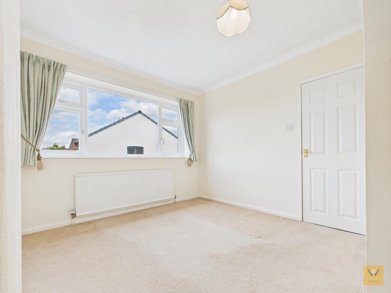
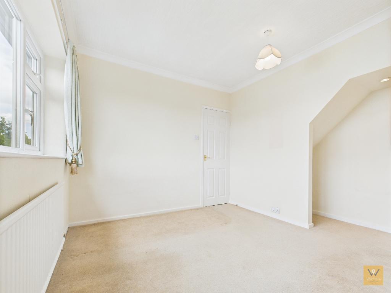
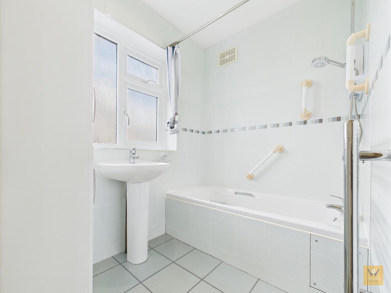
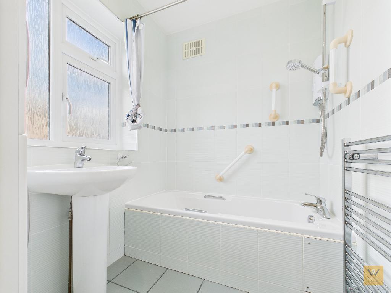
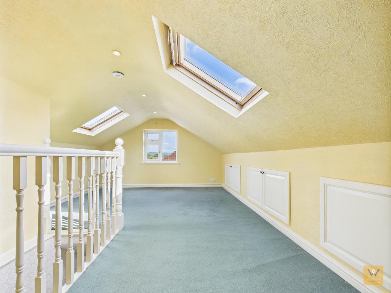
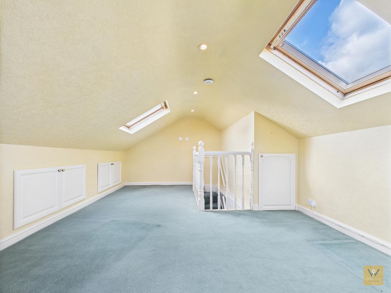
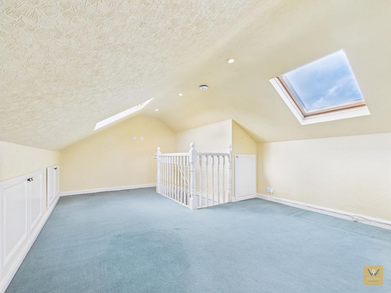
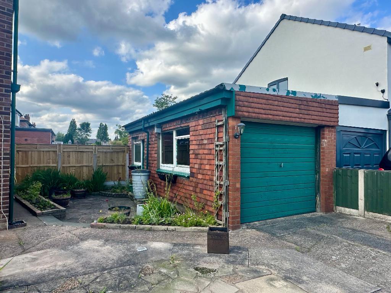
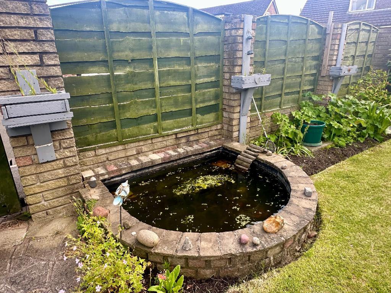
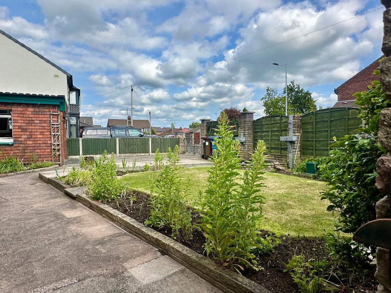
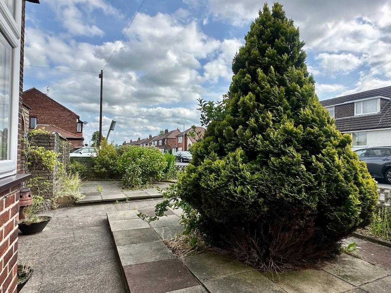
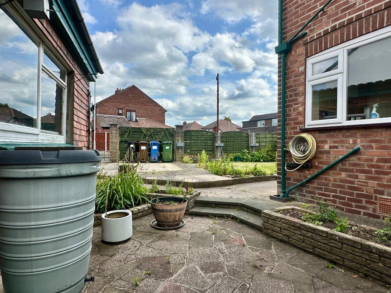
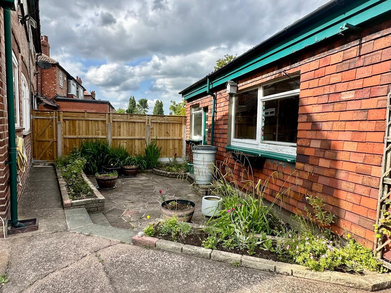
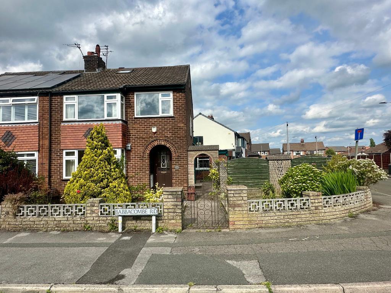
Looking for your next home? If you're imagining a GOOD SIZE THREE BEDROOM SEMI DETACHED HOME on a corner plot bristling with refurbishment potential and with a great combination of scope, plot and location then then brace yourselves.... number 19 could be the one for you!
This home has belonged to the same family for over sixty years and now it;s ready for its next chapter. With fresh eyes and renewed vigour this home waits to be enhanced by your own unique style choices.
Walk up the path to the front door which is set back neath an arched storm porch. Step into the entrance hall. A spindle balustrade staircase leads to the first floor. First explore the ground floor. The first room to the left is the living room to the front of the property. This, as is the fashion, could be the relaxing cosy independent room because, as you will see, there is a living kitchen to the rear. This area is sure to whet your appetite as you configure the layout to suit your needs.
Return to the hall and head up the stairs to the first floor landing. Here you will find access to the three bedrooms (two single and a good size single). Also here is a bathroom and a separate w.c. A staircase leads to the loft with a UPVC double glazed window to the side, two roof light windows and storage into the eaves.
Now to the outside. Subject to the necessary work/ planning permission you have no doubt already clocked the scope for extending this home.
There are gardens to three sides. The front incorporates the path to the front door. Gardens wrap around the side and rear too. Number 19 also benefits from a brick built garage accessed from Leyburne Road.
There is a lot for you to see and ponder here at number 19. We look forward to hearing from you to arrange a viewing.
13' 6'' x 5' 10'' (4.14m x 1.79m) The home is accessed via a timber door into the hallway. Ceiling coving and dado rail. Radiator. Stairs to the first floor.
13' 8'' x 11' 11'' (4.2m x 3.64m) Double glazed half bay window to the front aspect. Gas fireplace. Ceiling coving. Wall lights.
11' 10'' x 18' 4'' (3.63m x 5.6m) Fitted with a range of wall, drawer and base units. Roll top work surfaces include a sink and drainer. Integrated electric oven with gas hob and extractor hood over. Space for a washing machine. Part tiled walls. Laminate tiled floor. Two double glazed windows to the rear aspect. Double glazed door leads out to the rear and side garden. Gas fireplace. Space for a table.
7' 1'' x 4' 0'' (2.18m x 1.23m) Double glazed frosted window to the side elevation. Stairs to second floor.
14' 8'' x 10' 7'' (4.49m x 3.23m) Double glazed half bay window to the front elevation. Radiator. Fitted wardrobes. Radiator.
11' 10'' x 10' 5'' (3.63m x 3.18m) Double glazed window to the rear elevation. Radiator.
7' 10'' x 7' 6'' (2.41m x 2.29m) Double glazed window to the front elevation. Radiator.
5' 4'' x 7' 3'' (1.65m x 2.23m) Fitted with a wash basin and tiled bath with electric shower over and shower curtain. Tiled walls and floor. Heated towel rail. Ceiling spotlights. Cupboard.
2' 9'' x 4' 8'' (0.85m x 1.43m) Low level W.C. Double glazed window to the side elevation.
11' 2'' x 17' 0'' (3.42m x 5.19m)
(with some restricted head height)
Double glazed window to the side elevation. Two velux windows. Ceiling spotlights. Eaves storage.
10' 1'' x 24' 10'' (3.08m x 7.58m) Up and over garage door. Two windows and door to the side.
There are gardens to three sides. The front incorporates the path to the front door. Gardens wrap around the side and rear too. Number 19 also benefits from a brick built garage accessed from Leyburne Road.
Subject to the necessary work/ planning permission you have no doubt already clocked the scope for extending this home.
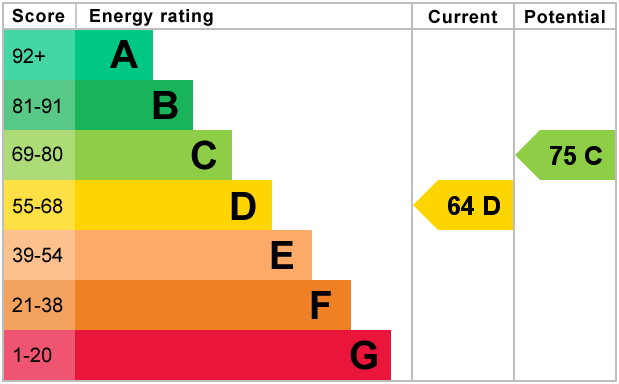
Agents Notes:
Tenure: Freehold
EPC: D
Council Tax: C
Flood Risk: Very Low
Where building work has been undertaken historically and records do not exist, the vendor is willing to pay for relevant indemnity insurance policies.
Probate has been submitted by the solicitor. Please ask for an update in this respect when expressing your interest.
Please note: Material Information has been sourced from 3rd party sources. We recommend that you seek verification yourself too, of course.
Material Information: Any Information added by us has been obtained from Land Registry or Sprift, who in turn collect their information from The Land Registry and Local Government sources when relevant. We strongly advise before purchasing you check this data is correct as we cannot be held responsible for displaying the sourced information which may then turn out to be incorrect. Instances of incorrect information may be where the Land Registry has a time lag and the owner of a property has purchased the Freehold but this has not been registered yet, or where the details of the Leasehold are not obvious on the Land Registry. Human error can also account for information being incorrect and we are unable to verify if the data is correct due to how the Land Registry works. Please note, some websites might block our attempts to provide you with links to the relevant information sources, so please contact our office if you need these.
For further information on this property please call 0161 260 0444 or e-mail [email protected]
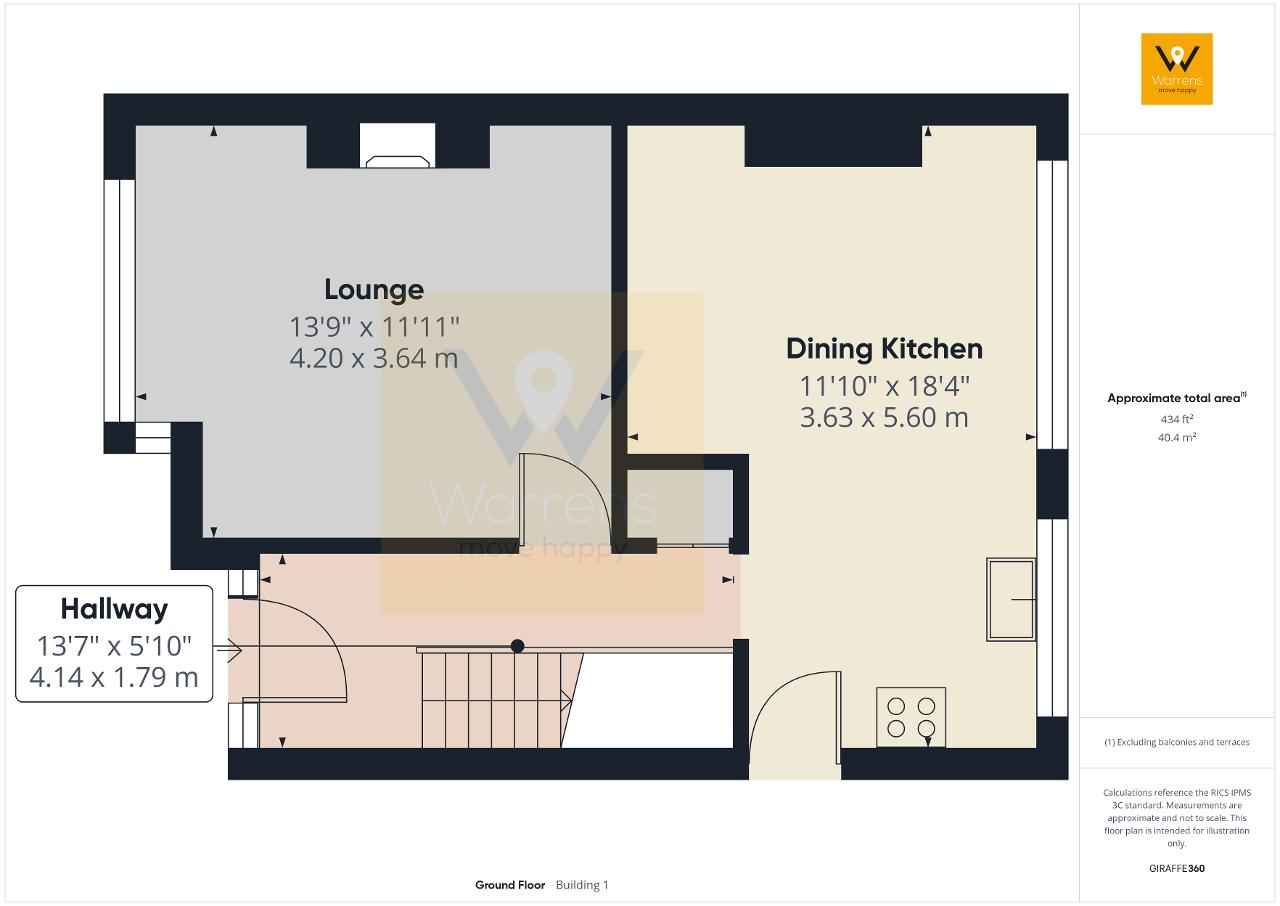
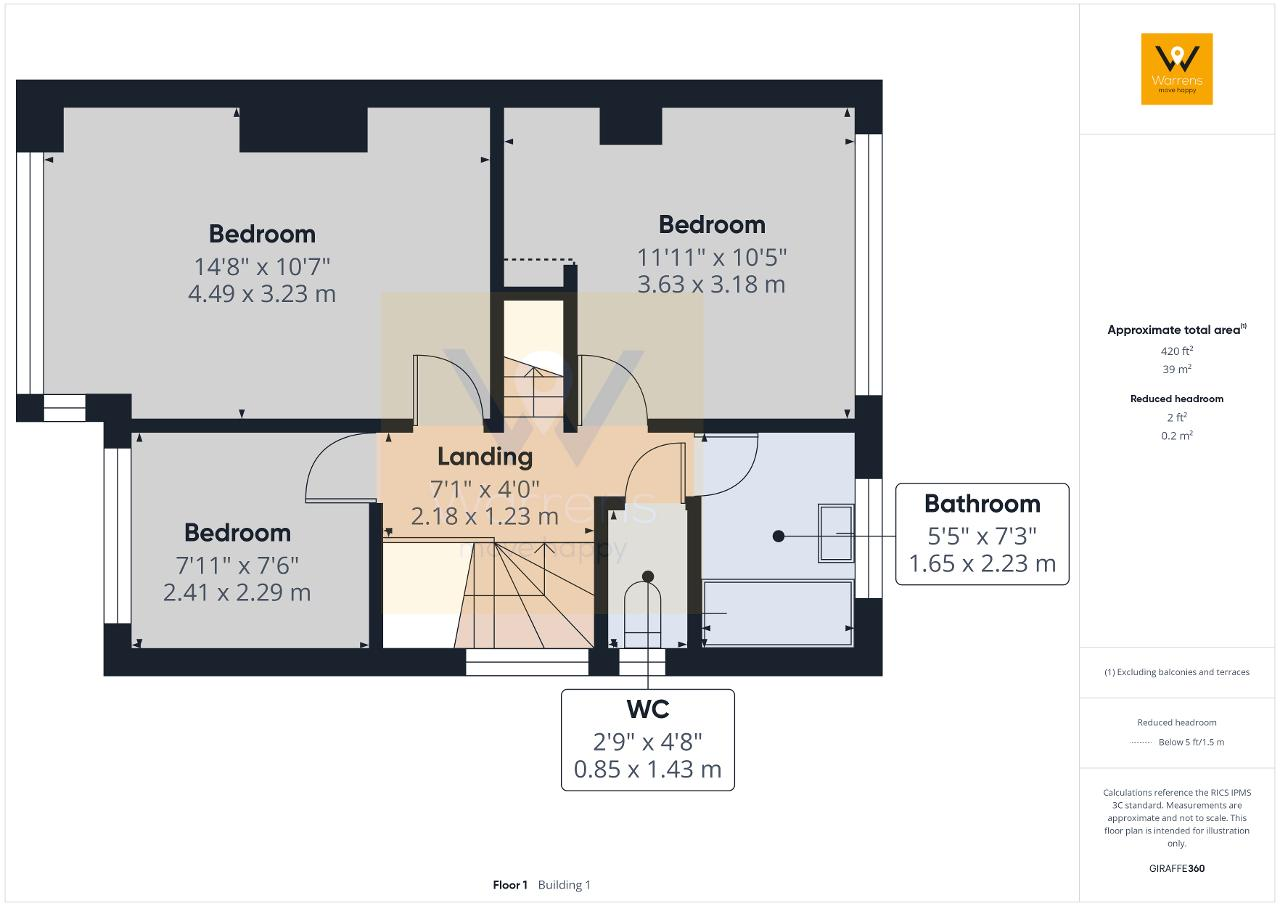
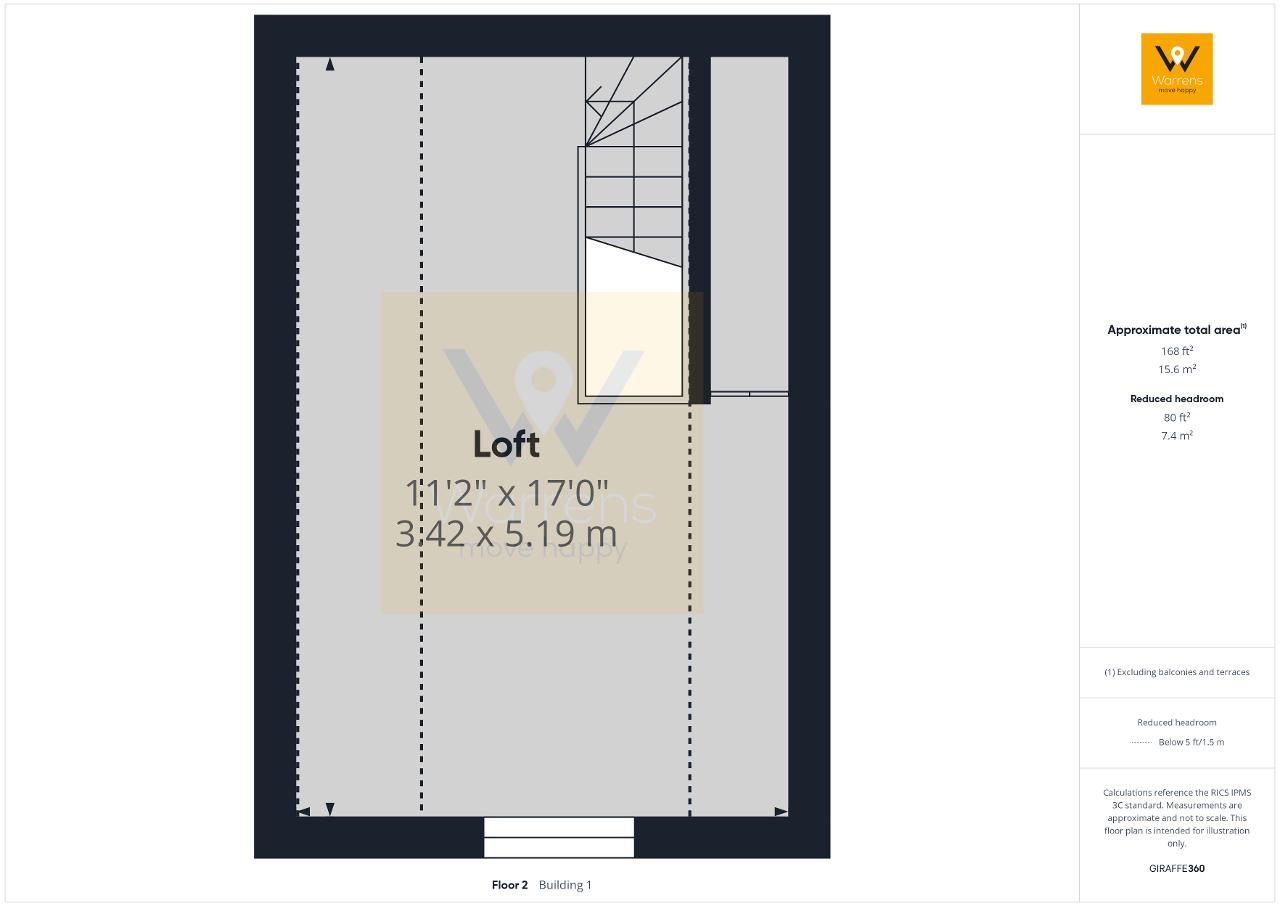
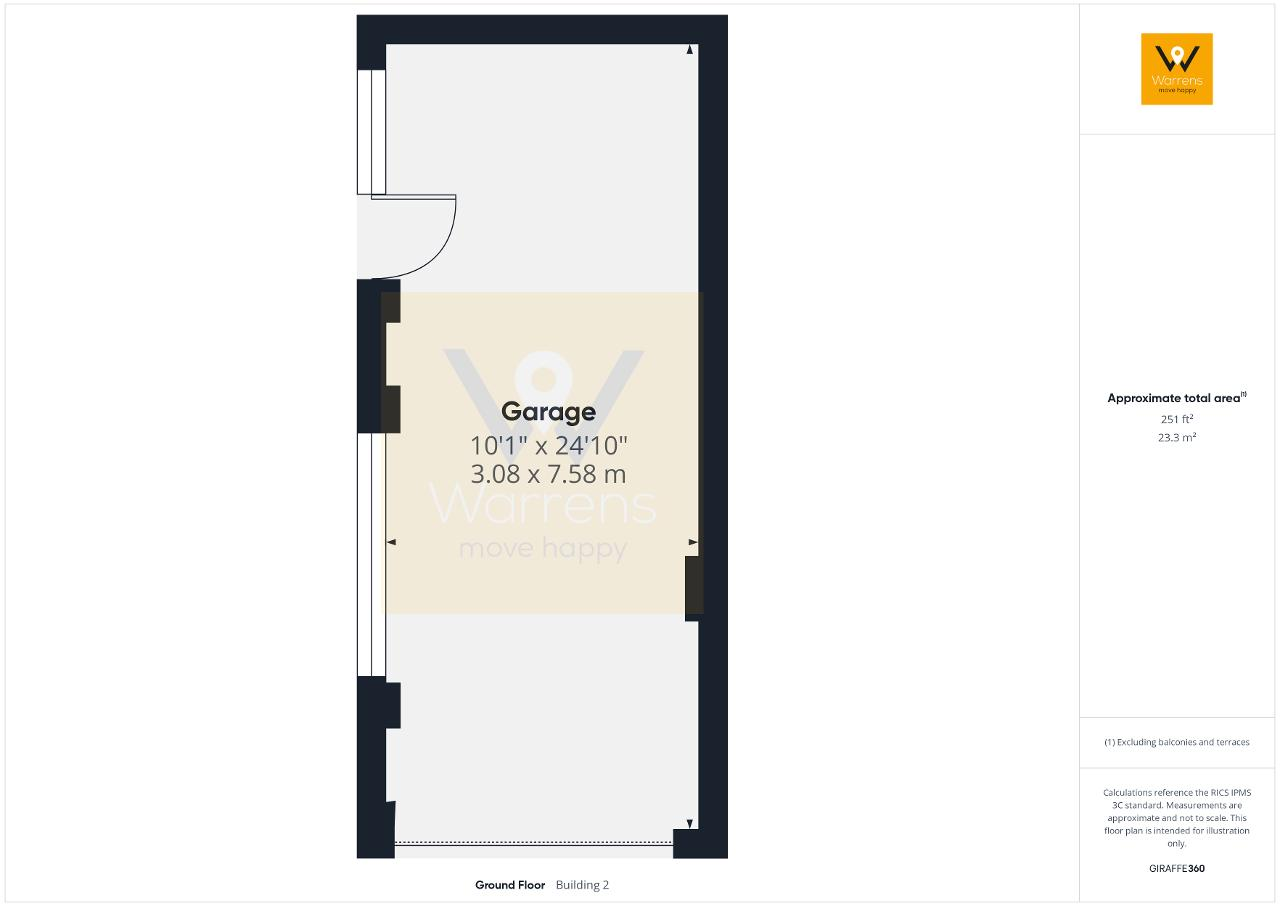
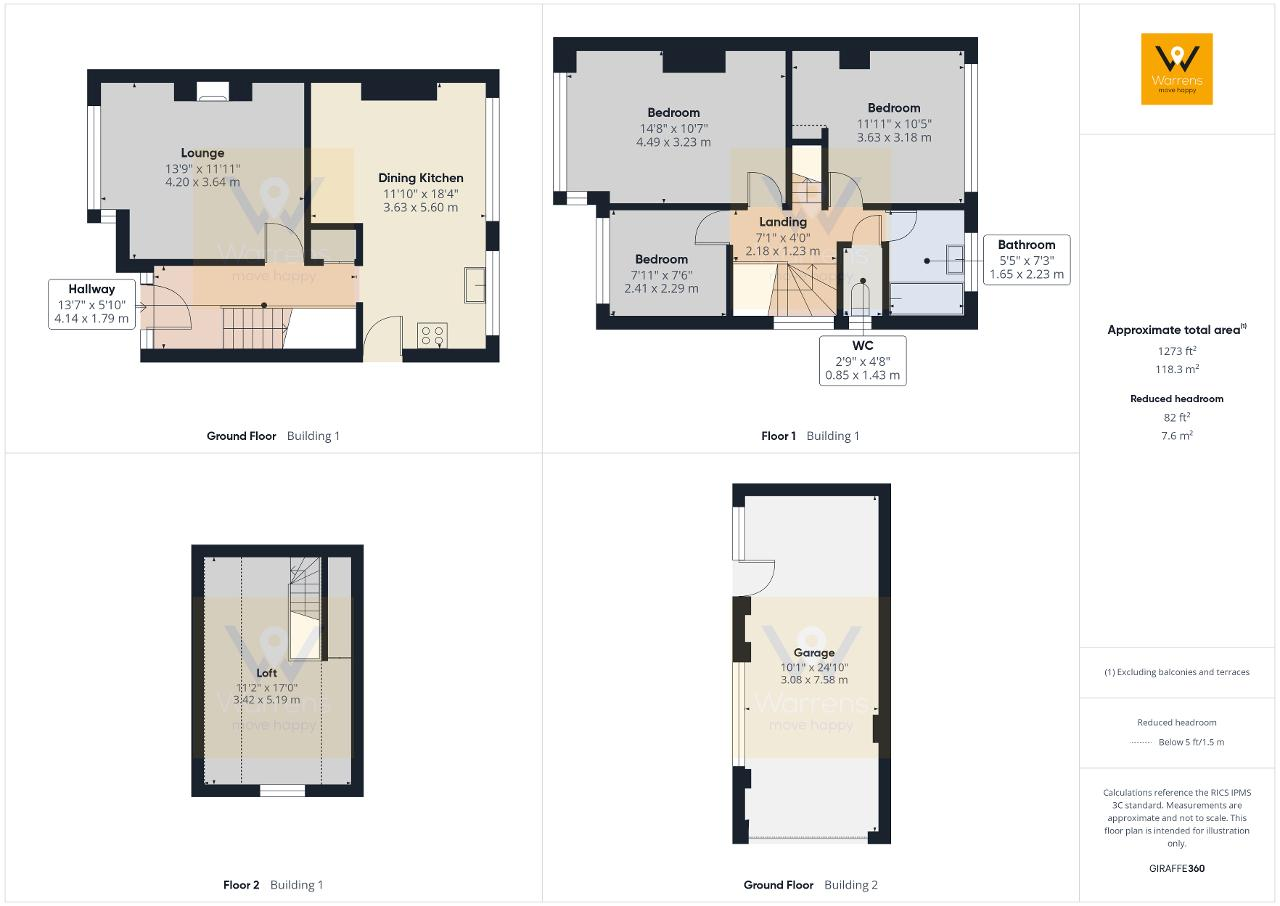

Looking for your next home? If you're imagining a GOOD SIZE THREE BEDROOM SEMI DETACHED HOME on a corner plot bristling with refurbishment potential and with a great combination of scope, plot and location then then brace yourselves.... number 19 could be the one for you!
This home has belonged to the same family for over sixty years and now it;s ready for its next chapter. With fresh eyes and renewed vigour this home waits to be enhanced by your own unique style choices.
Walk up the path to the front door which is set back neath an arched storm porch. Step into the entrance hall. A spindle balustrade staircase leads to the first floor. First explore the ground floor. The first room to the left is the living room to the front of the property. This, as is the fashion, could be the relaxing cosy independent room because, as you will see, there is a living kitchen to the rear. This area is sure to whet your appetite as you configure the layout to suit your needs.
Return to the hall and head up the stairs to the first floor landing. Here you will find access to the three bedrooms (two single and a good size single). Also here is a bathroom and a separate w.c. A staircase leads to the loft with a UPVC double glazed window to the side, two roof light windows and storage into the eaves.
Now to the outside. Subject to the necessary work/ planning permission you have no doubt already clocked the scope for extending this home.
There are gardens to three sides. The front incorporates the path to the front door. Gardens wrap around the side and rear too. Number 19 also benefits from a brick built garage accessed from Leyburne Road.
There is a lot for you to see and ponder here at number 19. We look forward to hearing from you to arrange a viewing.