
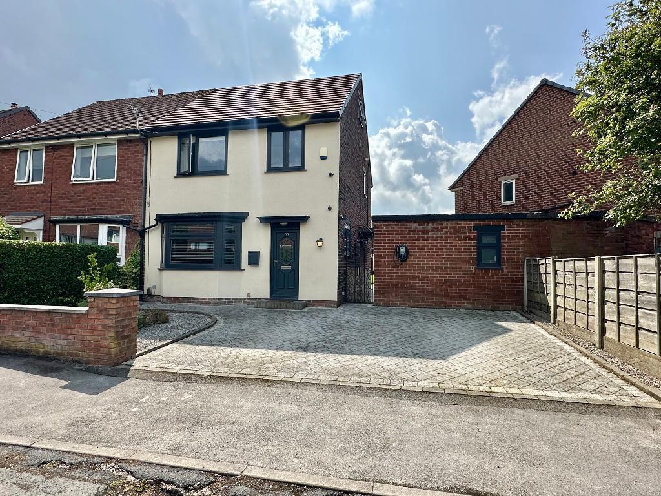






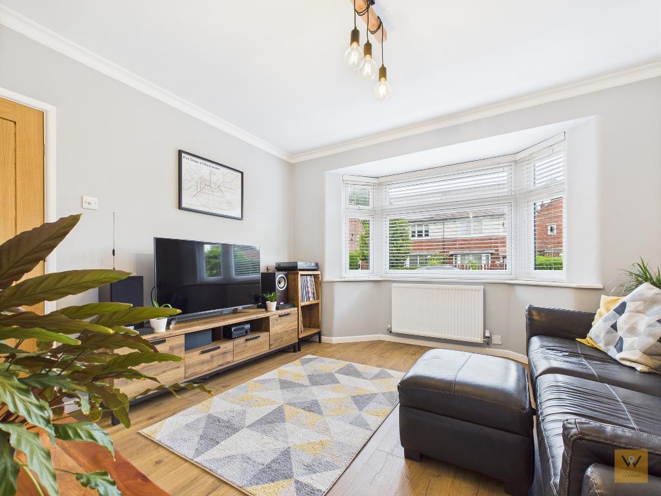


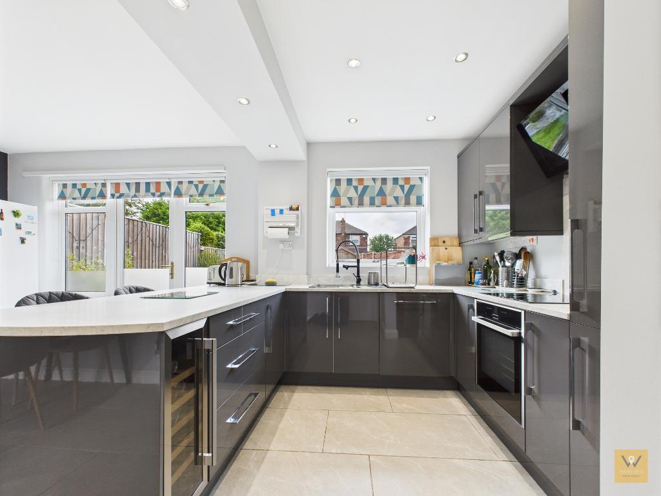








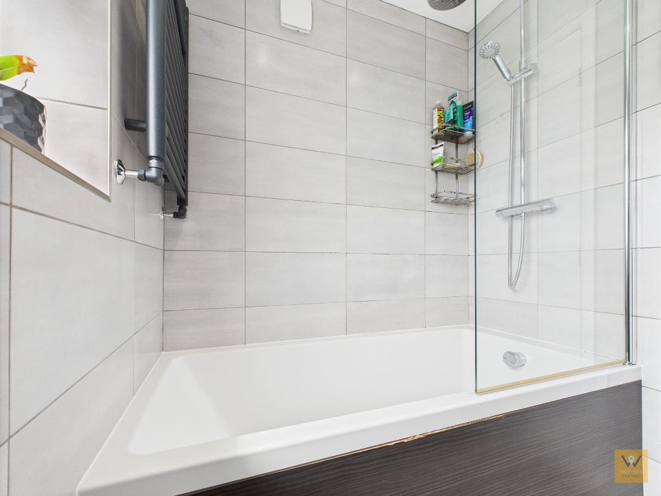
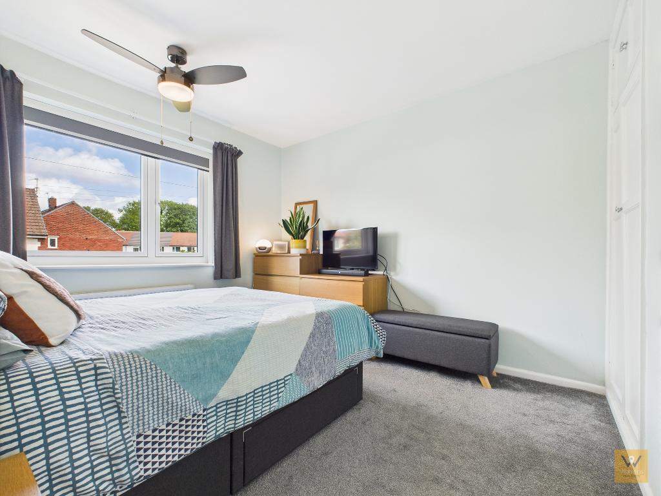
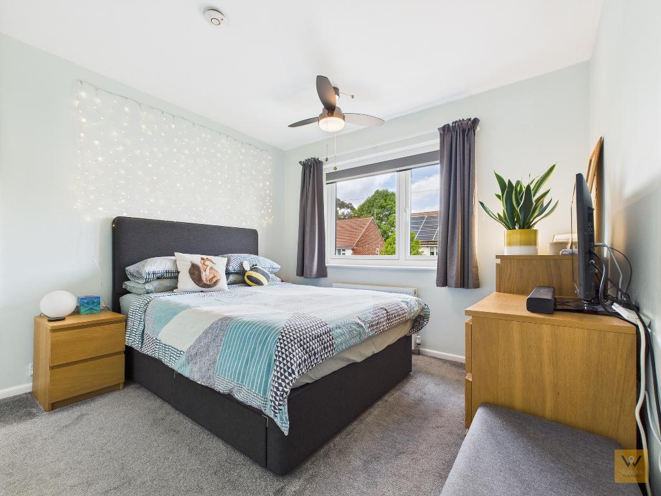



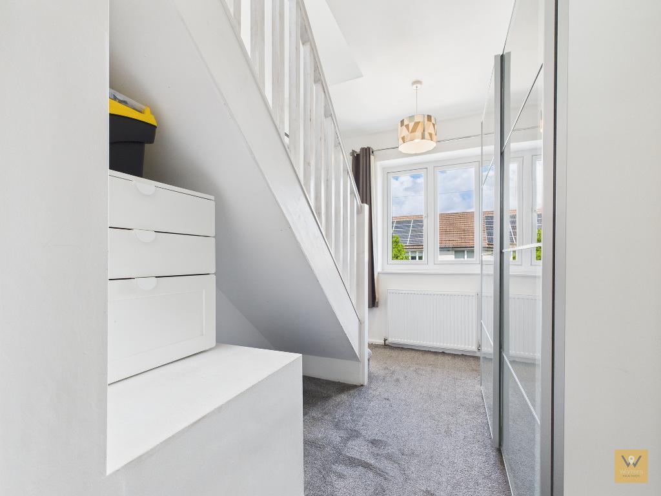
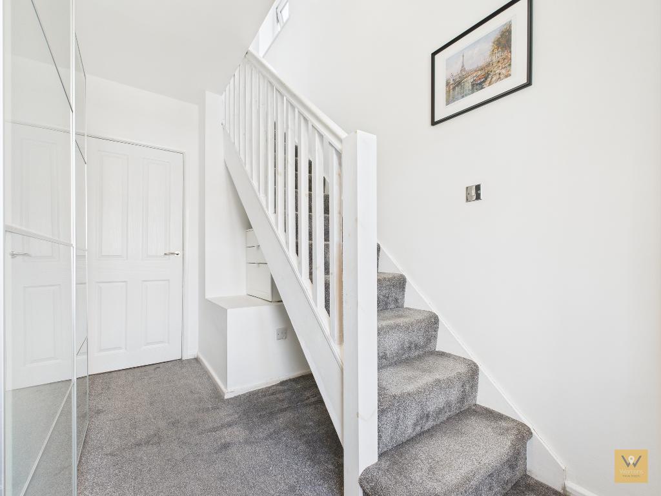

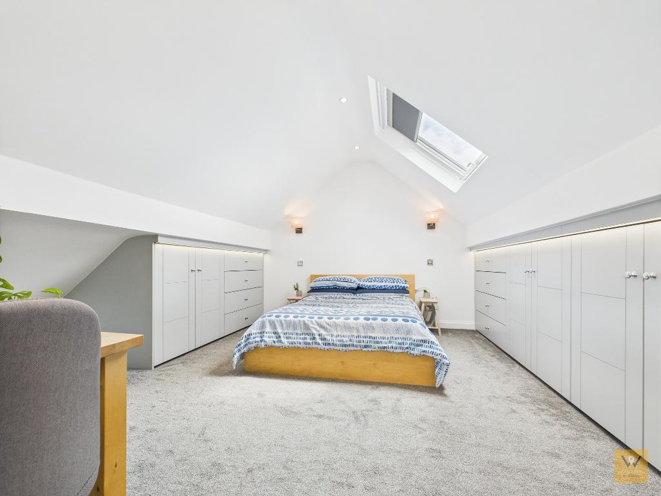





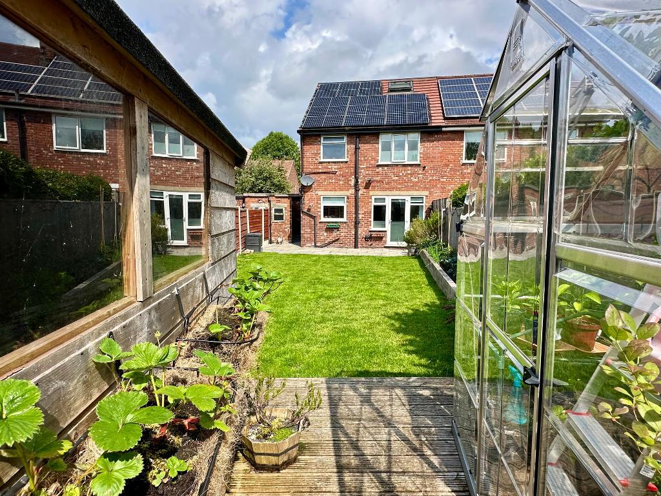
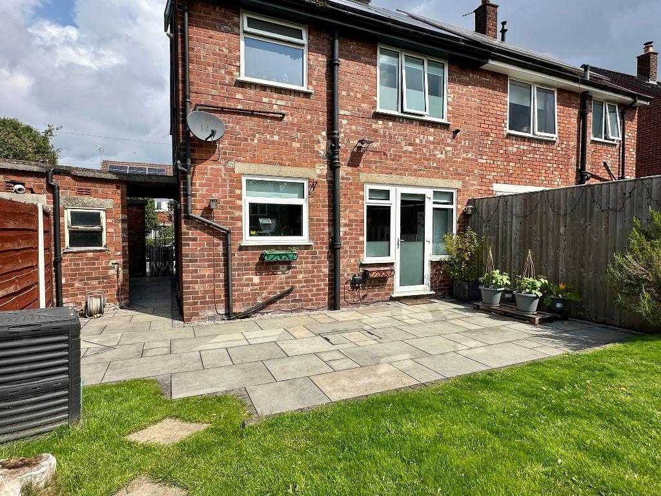

Well positioned approximately half a mile from Davenport Village (and train station), number 55, a tastefully appointed semi detached home with a loft conversion sports many virtues, amongst them, THREE DOUBLE BEDROOMS, A DRESSING AREA, a STYLISH DINING KITCHEN AND BATHROOM and an excellent size REAR GARDEN plus OFF ROAD PARKING TO THE FRONT.
Aided by solar panels (fitted August 2022), this home benefits from an EPC rating of B which the owners tell us is 'covering at least 80%' of their electricity costs. Such information can be shared in more detail in due course.
The owners are rightfully proud of their superbly presented home and we think you will be most impressed when you view.
Pull up. Check out the smart block paved driveway (and an electric vehicle charging point). The front door opens into an entrance hallway the wood floor set off against the white decor for a contemporary finish. The neutral decor is a theme throughout this home.
A door to your left opens to into the living room to the front. A door ahead from the hall opens to the impressive dining kitchen, a social hub, with a penisular breakfast bar. Sit here and chat whilst the chef prepares a bite to eat. There is room in the dining kitchen for a dining table too and perhaps a small sofa too. A French Door flanked by a window to each side opens to the patio area so gatherings can spill outside!
Return to the hall and head upstairs to the first floor landing. Here you will find two double bedrooms, a dressing area (and gateway to the second floor bedroom) plus a contemporary bathroom/w.c in which to revive and refresh.
Also on the first floor landing is the cupboard housing the combination gas central heating boiler. In addition, the original third bedroom has been transformed into a dressing area/ lobby with stairs to the second floor double bedroom which will wow you with the sense of space and airiness created by the vaulted ceiling.
Having explored the property, take a look outside. As mentioned, there is block paved drive to the front. This blends to a small landscaped garden area. A gate provides access to the side of the property and into the rear garden. To the side of the property there is a brick built outhouse.
The rear garden enjoys a southerly aspect. It has an Indian Stone patio area extending to the lawn garden. At the rear of the garden there is a standing currently home to a greenhouse and timber shed.
There is much to love here at number 55. We look forward to hearing from you.
6' 1'' x 11' 4'' (1.86m x 3.47m) Setting the tone for the remainder of this home, the hall is decorated neutrally. Laminate floor is offset by white walls. A staircase leads to the first floor. There is a door to the living room and a door to the dining kitchen. Radiator.
12' 0'' x 12' 5'' (3.66m x 3.81m) Neutral decor. Laminate floor. Radiator. UPVC double glazed bay window to the front.
13' 5'' x 18' 7'' (4.1m x 5.67m)
A lovely space with room for a dining table and a small sofa if you wish.
The kitchen is fitted with a range of wall, base and drawer units. Work surfaces. Integrated dishwasher. Built-in electric oven. Built in hob with an extractor over. Integrated fridge and freezer. Sink unit with mixer tap. Penisular breakfast bar with under storage and an integrated wine cooler on one side. Tile floor which flows from the kitchen area into the dining area. UPVC double glazed window to the rear. French door (flanked by windows to each side). Designer style radiator.
5' 9'' x 7' 4'' (1.76m x 2.26m) Radiator. Cupboard housing the combi boiler. Doors to two double bedrooms. Door to the bathroom/w.c. Door to the dressing room/ lobby (with stairs to second floor bedroom).
7' 7'' x 10' 11'' (2.34m x 3.34m)
Formerly this was bedroom 3. Following the loft conversion, it has become the gateway to the second floor.
Spindle balustrade staircase to the second floor bedroom.Understairs area. Radiator.
10' 7'' x 10' 11'' (3.25m x 3.33m) A double bedroom with a UPVC double glazed window to the front. Radiator. Built in cupboard.
10' 6'' x 11' 9'' (3.21m x 3.59m) Another double bedroom. UPVC double glazed window to the rear. Radiator.
7' 7'' x 5' 6'' (2.32m x 1.69m) A fully tiled contemporary bathroom fitted with a three piece suite comprising a paneled bath (with a shower over), a low level w/c. and a wash hand basin housed in a vanity unit with storage. Fitted matching cupboard. Tiled floor. Heated towel rail. UPVC double glazed window to the rear.
18' 6'' x 13' 6'' (5.64m x 4.14m)
A good sized light and airy bedroom with a vaulted ceiling and a roof light window plus a UPVC double glzed window to the side.
Eaves storage (cupboards and drawers). Radiator.
Having explored the property, take a look outside. As mentioned, there is block paved drive to the front. This blends to a small landsceped garden area. A gate provides access to the side of the property and into the rear garden. To the side of the property there is a brick built outhouse.
The rear garden enjoys a sourtherly aspect. It has an Indian Stone patio area extending to the lawn garden. At the rear of the garden there is a standing currently home to a greenhouse and timber shed.
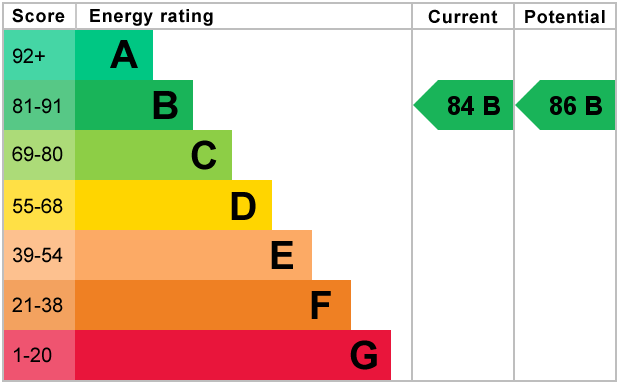
Tenure: Freehold
EPC: Band B
Council Tax: C
Flood Risk: Very Low
Building works: Buliding Regulation Approval exists for the loft room/ double bedroom. The owners have paperwork (from a structual engineer) relating to the integrity of opening in the dining kitchen and will pay and provide indemnity insurance via their solicitor too.
Mobile and broadband available dependent upon provider.
Please note: Material Information has been sourced from 3rd party sources. We recommend that you seek verification yourself too, of course.
Material Information: Any Information added by us has been obtained from Land Registry or Sprift, who in turn collect their information from The Land Registry and Local Government sources when relevant. We strongly advise before purchasing you check this data is correct as we cannot be held responsible for displaying the sourced information which may then turn out to be incorrect. Instances of incorrect information may be where the Land Registry has a time lag and the owner of a property has purchased the Freehold but this has not been registered yet, or where the details of the Leasehold are not obvious on the Land Registry. Human error can also account for information being incorrect and we are unable to verify if the data is correct due to how the Land Registry works. Please note, some websites might block our attempts to provide you with links to the relevant information sources, so please contact our office if you need these.
For further information on this property please call 0161 260 0444 or e-mail [email protected]
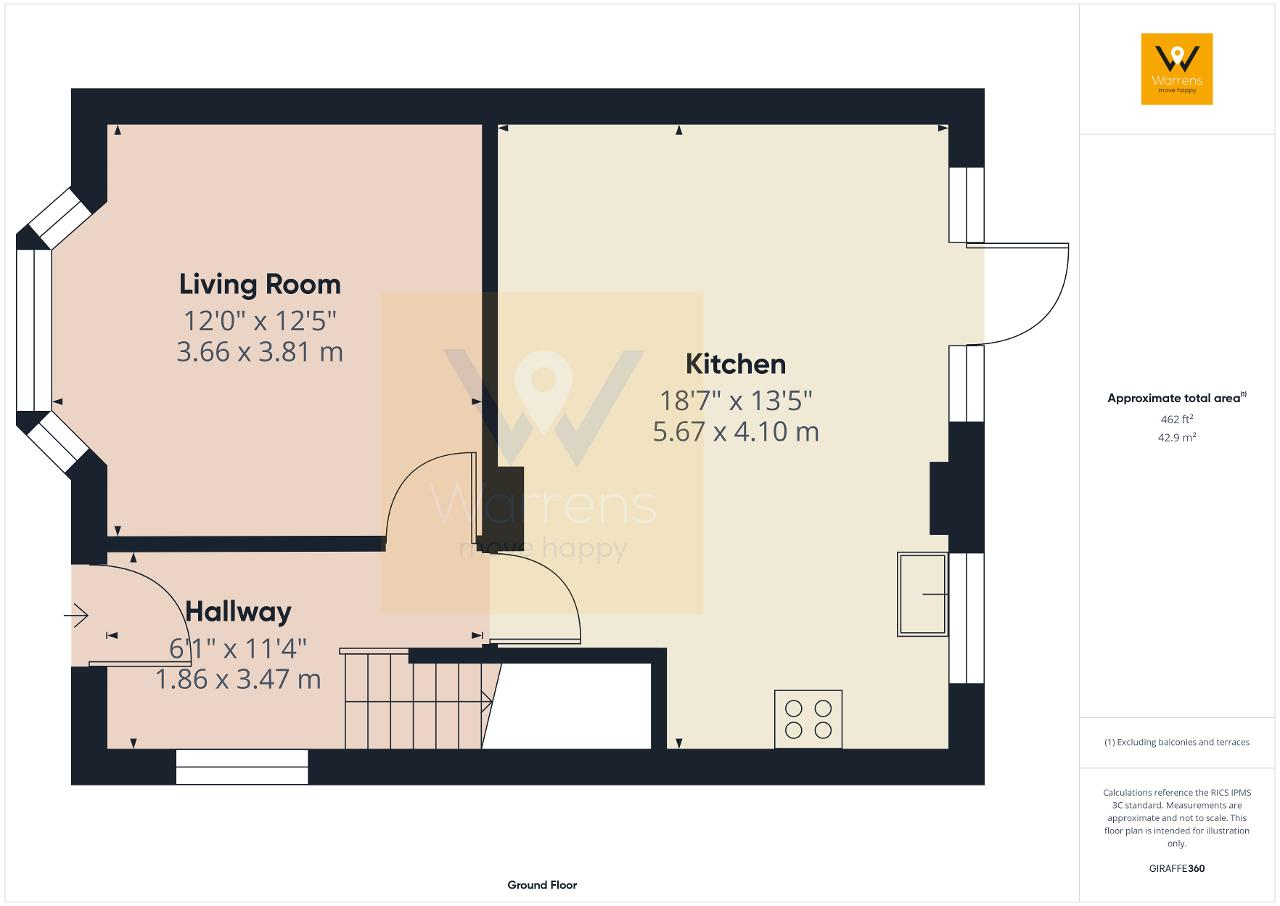
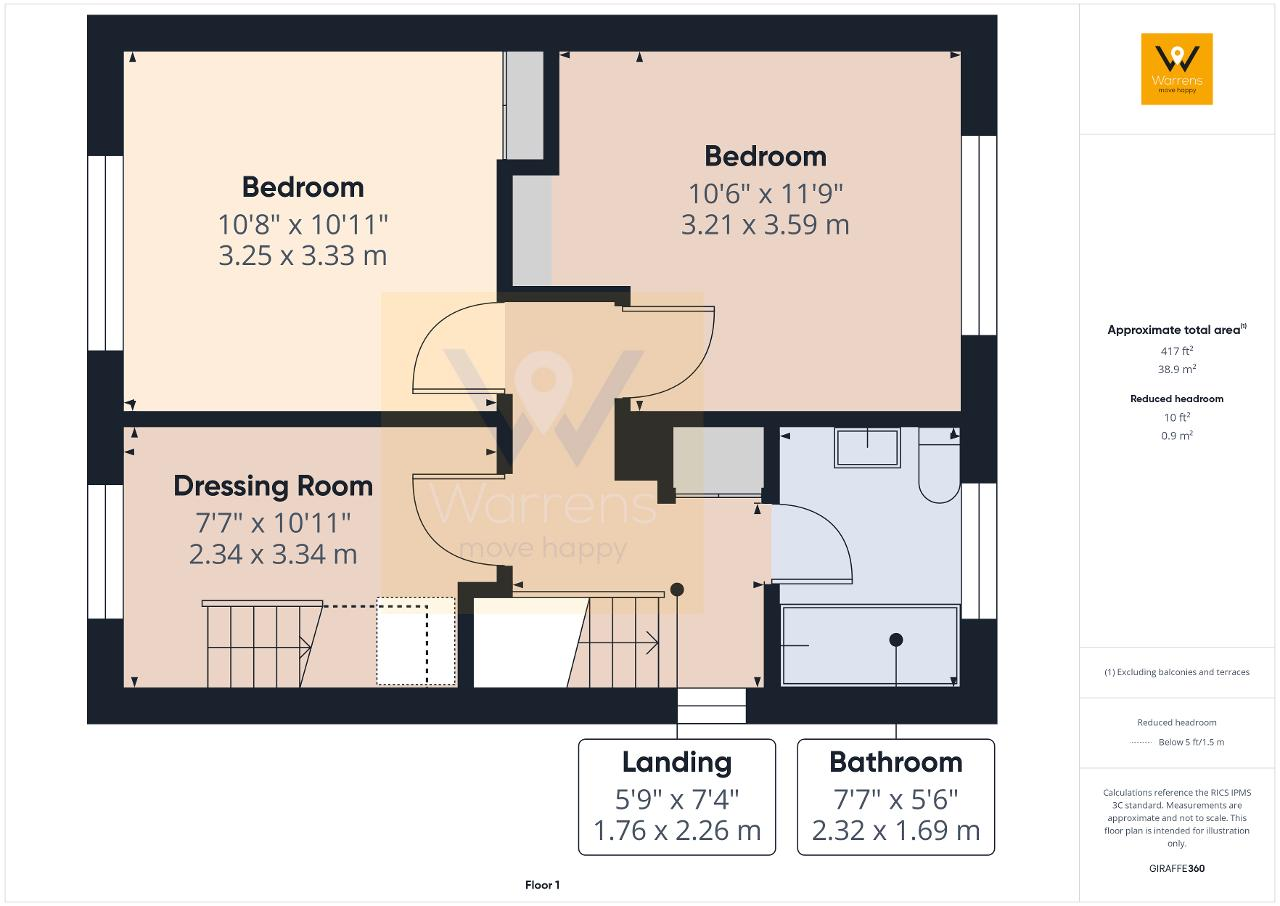
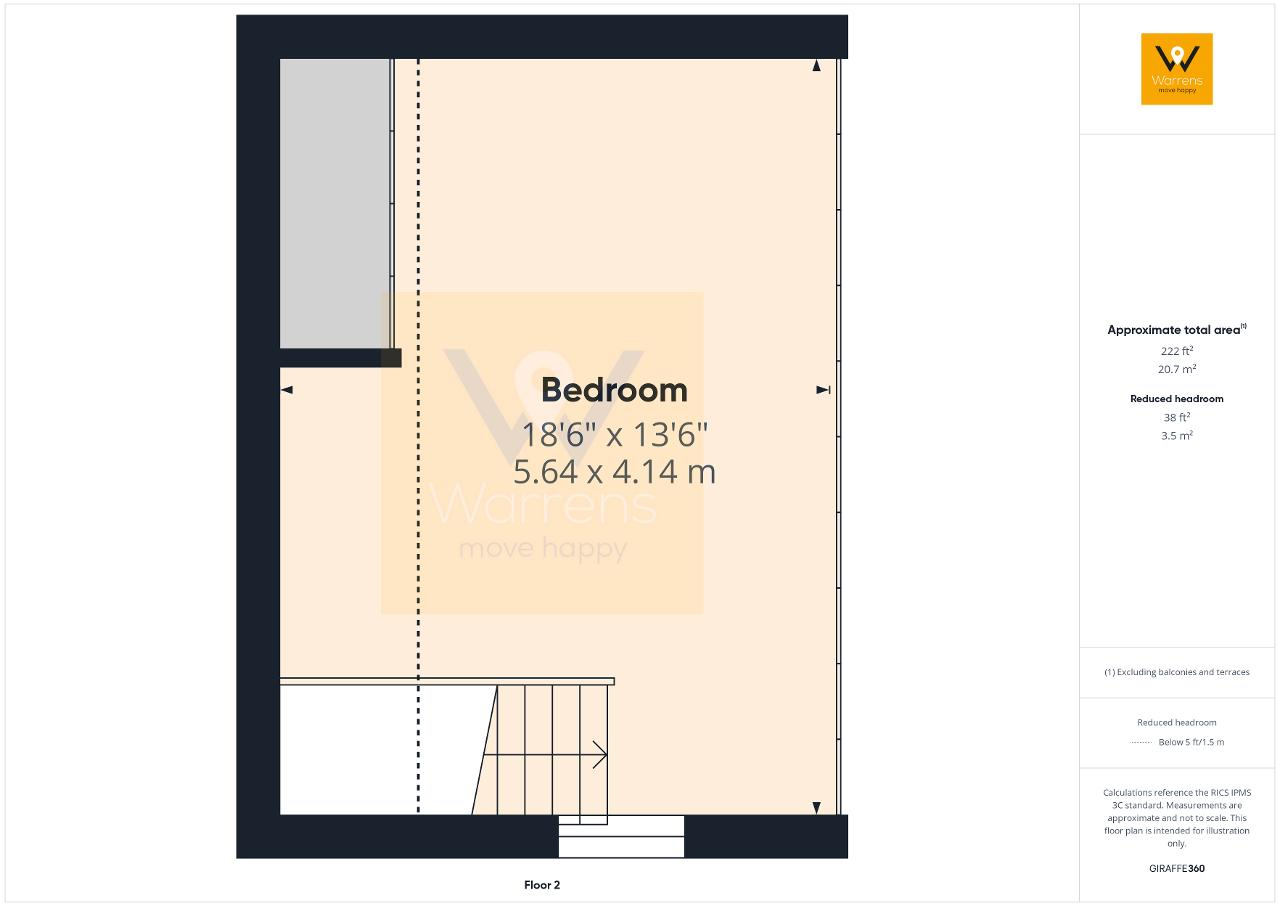
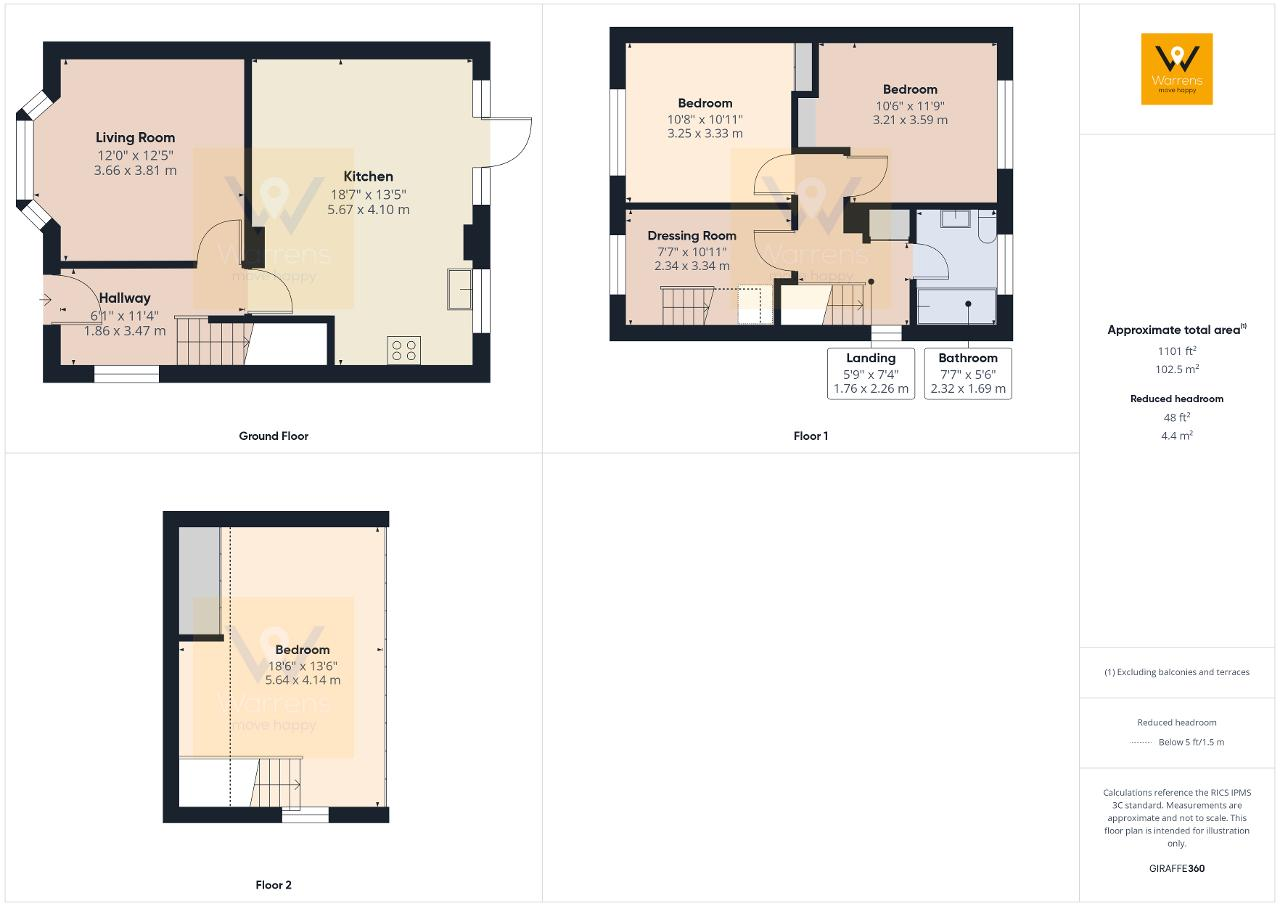

Well positioned approximately half a mile from Davenport Village (and train station), number 55, a tastefully appointed semi detached home with a loft conversion sports many virtues, amongst them, THREE DOUBLE BEDROOMS, A DRESSING AREA, a STYLISH DINING KITCHEN AND BATHROOM and an excellent size REAR GARDEN plus OFF ROAD PARKING TO THE FRONT.
Aided by solar panels (fitted August 2022), this home benefits from an EPC rating of B which the owners tell us is 'covering at least 80%' of their electricity costs. Such information can be shared in more detail in due course.
The owners are rightfully proud of their superbly presented home and we think you will be most impressed when you view.
Pull up. Check out the smart block paved driveway (and an electric vehicle charging point). The front door opens into an entrance hallway the wood floor set off against the white decor for a contemporary finish. The neutral decor is a theme throughout this home.
A door to your left opens to into the living room to the front. A door ahead from the hall opens to the impressive dining kitchen, a social hub, with a penisular breakfast bar. Sit here and chat whilst the chef prepares a bite to eat. There is room in the dining kitchen for a dining table too and perhaps a small sofa too. A French Door flanked by a window to each side opens to the patio area so gatherings can spill outside!
Return to the hall and head upstairs to the first floor landing. Here you will find two double bedrooms, a dressing area (and gateway to the second floor bedroom) plus a contemporary bathroom/w.c in which to revive and refresh.
Also on the first floor landing is the cupboard housing the combination gas central heating boiler. In addition, the original third bedroom has been transformed into a dressing area/ lobby with stairs to the second floor double bedroom which will wow you with the sense of space and airiness created by the vaulted ceiling.
Having explored the property, take a look outside. As mentioned, there is block paved drive to the front. This blends to a small landscaped garden area. A gate provides access to the side of the property and into the rear garden. To the side of the property there is a brick built outhouse.
The rear garden enjoys a southerly aspect. It has an Indian Stone patio area extending to the lawn garden. At the rear of the garden there is a standing currently home to a greenhouse and timber shed.
There is much to love here at number 55. We look forward to hearing from you.