
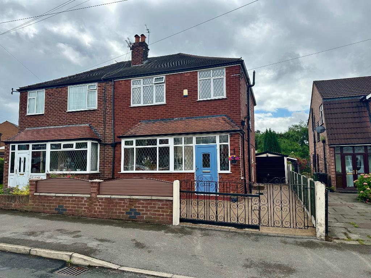
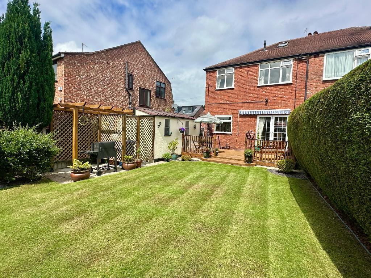
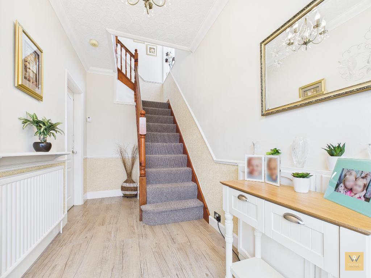
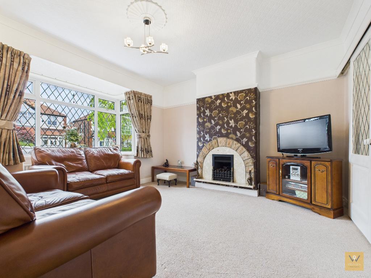
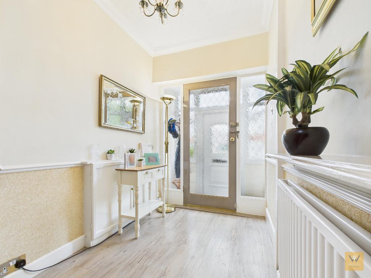
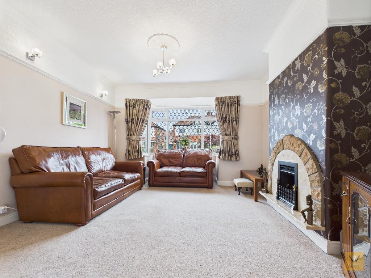
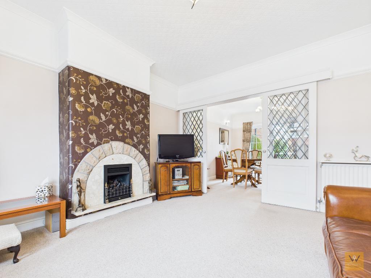
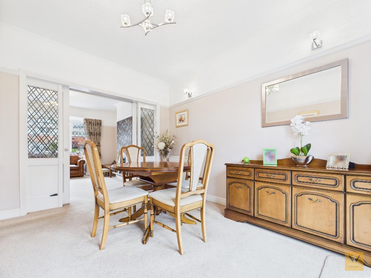
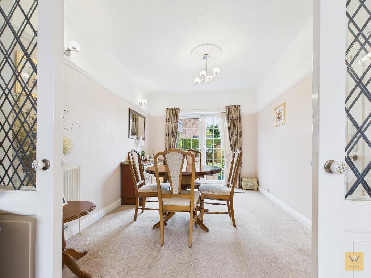
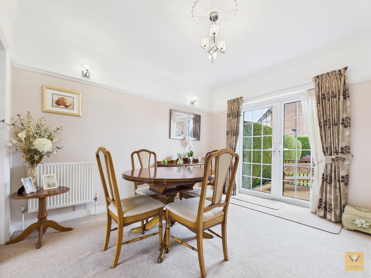
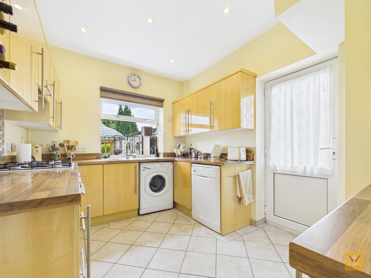
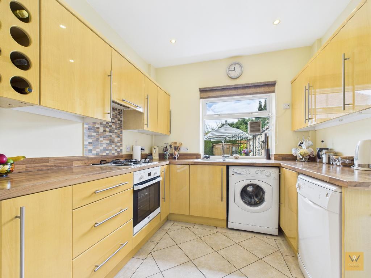
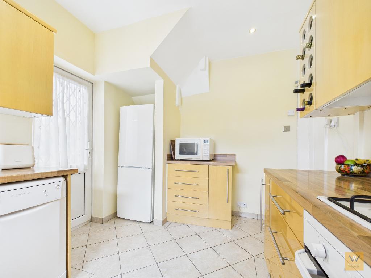
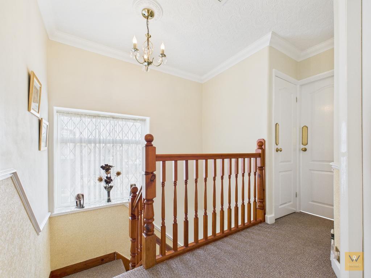
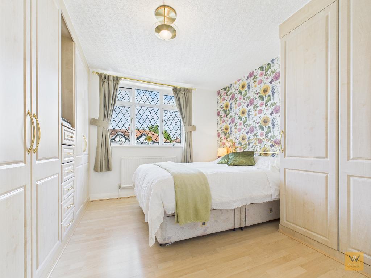
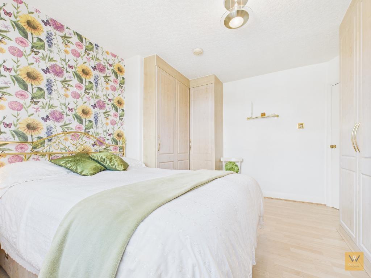
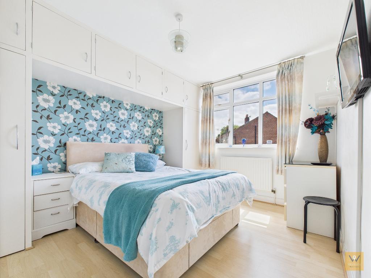
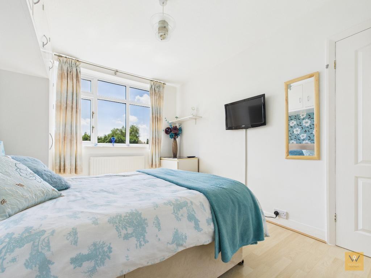
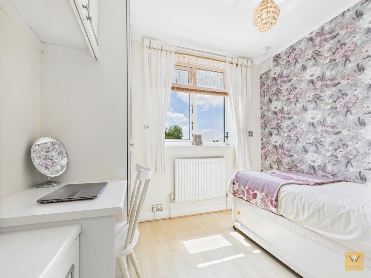
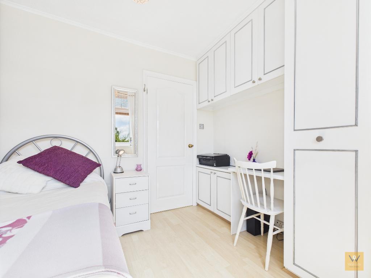
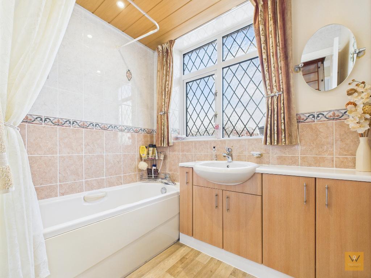
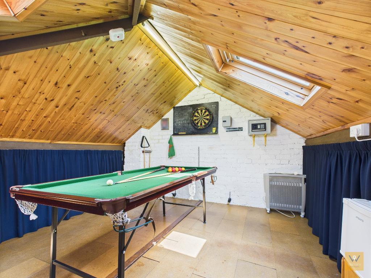
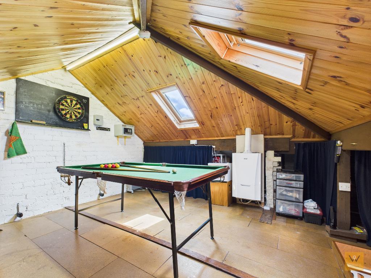
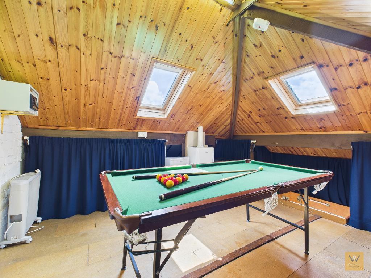
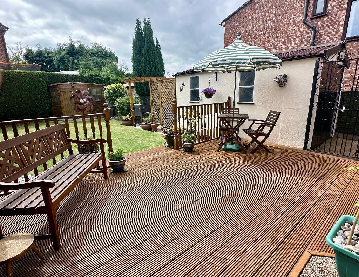
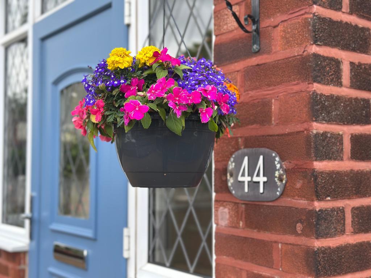
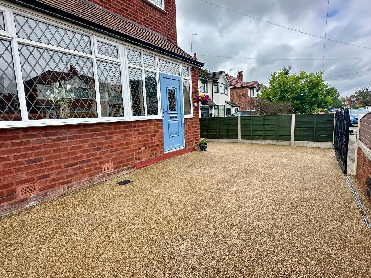
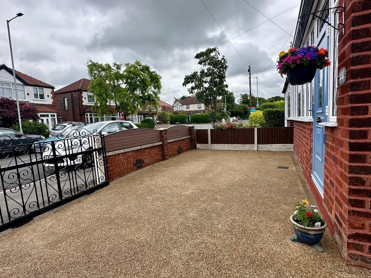
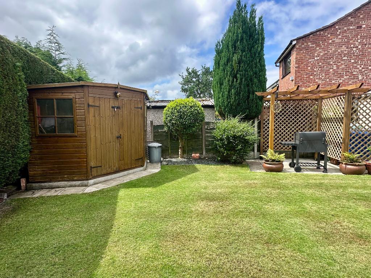
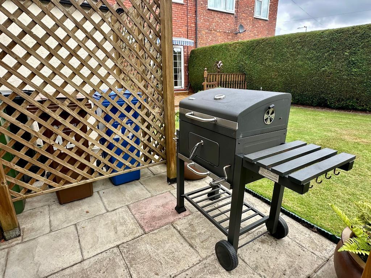
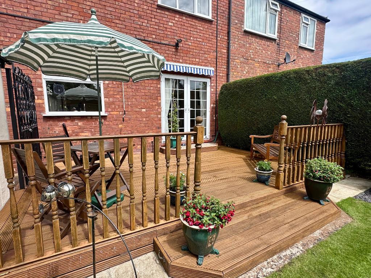
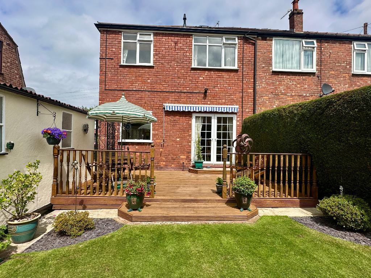
The owners have loved living here for over forty years. It's time for a new chapter in their lives and a new phase for number 44! Could the new beginning be with you? There is NO ONWARD CHAIN HERE; bonus!
The love, care and meticulous attention that the current owners have bestowed on this well proportioned freehold THREE BEDROOM SEMI DETACHED HOME is abundantly clear as you venture into each room and then explore the outside space.
Excite your senses (and maybe those of your four legged friend) with walks in the green, open space afforded by Woodbank Park. Commuting is a doddle with Stockport Train Station within two miles which provides regular trains to Manchester and London. The M60 motorway network within a two mile reach as well.
Anyway, come in! The entrance porch is a great little place for depositing coats and shoes before you step into the glazed door into the hallway. A spindle balustrade ascends ahead to the first floor landing. We'll look there later. First enter to the door to your left into the good size living room to the front. The focal point here is an arched fire surround with an inset gas fire. There is a UPVC bay window to the front adding further character to the room. Double doors open into the dining area to the rear, another decent sized reception room this one having patio doors which open onto the decking. Even when closed, the doors frame the view to the garden. Lovely.
You'll be interested to check out the kitchen. Maybe you will weigh up whether you would like to create an opening between the kitchen and the dining room (subject to the necessary work and regs). This being said, there is ample room here in the kitchen for those day to day kitchen ongoings!
Head back to the hall and head upstairs to the first floor landing, naturally lit by a UPVC double glazed window to the side. Testament to the owners, look at the door push plates on each of the internal doors, designed to stop hand prints on painted wooden doors!
Off the landing you will find three fitted bedrooms! There are two double bedrooms and a good sized fitted third bedroom. Also off the landing you will find a bathroom and a separate w.c.
Outside, to the front of the home is a resin driveway with sliding gate creating a more secure parking area. The resin continues down the side of the home to the rear.
The rear garden comprises a detached storage garage and features a good size lawn and a decked patio area (with extendable awning) ideal for sitting out. In addition, there is a shed at the rear of the garden. A timber pergola creates a nice setting for a BBQ area and a handy space to hide the bins.
As mentioned, we feel that a viewing will better convey the sense of loving care shown to this home along with the layout and dimensions. We look forward to hearing from you.
8' 9'' x 2' 0'' (2.67m x 0.62m) Double glazed windows and door. Ceiling spotlights.
5' 10'' x 12' 4'' (1.8m x 3.77m) The home is accessed via a glass panelled timber door into the entrance hallway. 'Karndean' flooring. Ceiling coving and dado rail. Meter cupboard. Stairs to first floor.
12' 5'' x 12' 4'' (3.79m x 3.78m) Bay window to the front aspect. Gas fireplace inset to chimney breast with white granite and stone surround. Wall lights. Ceiling coving and picture rail. Radiator. Double sliding doors lead through to the dining room.
9' 4'' x 11' 10'' (2.87m x 3.63m) Double glazed double doors lead out to the rear garden. Wall lights. Ceiling coving and picture rail. Radiator.
8' 8'' x 11' 10'' (2.65m x 3.62m) Fitted with a range of wall, drawer and base units. Laminate work surfaces incorporate a stainless steel sink and drainer with mixer tap. Integrated electric oven with gas hob and extractor hood over. Spaces for a washing machine, dishwasher and fridge freezer. Tiled flooring. Double glazed window to the rear aspect. Double glazed door gives access to the side.
4' 8'' x 10' 4'' (1.44m x 3.15m) A spindle balustrade staircase leads up to the first floor. Double glazed window to the side elevation. Ceiling coving. Radiator. Loft hatch with pull down ladder to a boarded loft space.
11' 3'' x 12' 6'' (3.44m x 3.83m) Double glazed window to the front elevation. Fitted wardrobes. Radiator.
9' 6'' x 11' 11'' (2.92m x 3.65m) Double glazed window to the rear elevation. Fitted wardrobes. Radiator.
8' 10'' x 8' 3'' (2.71m x 2.53m) Double glazed window to the rear elevation. Fitted wardrobes. Radiator.
7' 0'' x 5' 6'' (2.15m x 1.69m) Fitted with a panelled bath with shower over. Wash basin with vanity storage. Designer vertical radiator. Ceiling spotlights and extractor fan. Part tiled walls. Vinyl flooring. Double glazed window to the front elevation.
4' 1'' x 2' 1'' (1.26m x 0.66m) Low level w.c. Part tiled walls. Vinyl flooring. Ceiling spotlight. Double glazed window to the side elevation.
To the front of the home is a resin driveway with sliding gate creating a more secure parking area. The resin continues down the side of the home to the rear.
The rear garden comprises a detached storage garage and features a good size lawn, decked area (with extendable awning) ideal for sitting out and a additional shed at the rear. A timber pergola creates a nice setting for a BBQ area and a handy space to hide the bins.
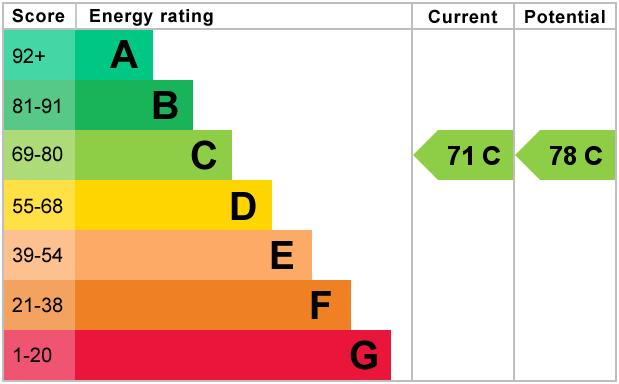
Tenure: Freehold
EPC: C
Council Tax: C
Flood Risk: Very Low
Mobile and broadband available dependent upon provider.
Please note: Material Information has been sourced from 3rd party sources. We recommend that you seek verification yourself too, of course.
Material Information: Any Information added by us has been obtained from Land Registry or Sprift, who in turn collect their information from The Land Registry and Local Government sources when relevant. We strongly advise before purchasing you check this data is correct as we cannot be held responsible for displaying the sourced information which may then turn out to be incorrect. Instances of incorrect information may be where the Land Registry has a time lag and the owner of a property has purchased the Freehold but this has not been registered yet, or where the details of the Leasehold are not obvious on the Land Registry. Human error can also account for information being incorrect and we are unable to verify if the data is correct due to how the Land Registry works. Please note, some websites might block our attempts to provide you with links to the relevant information sources, so please contact our office if you need these.
For further information on this property please call 0161 260 0444 or e-mail [email protected]
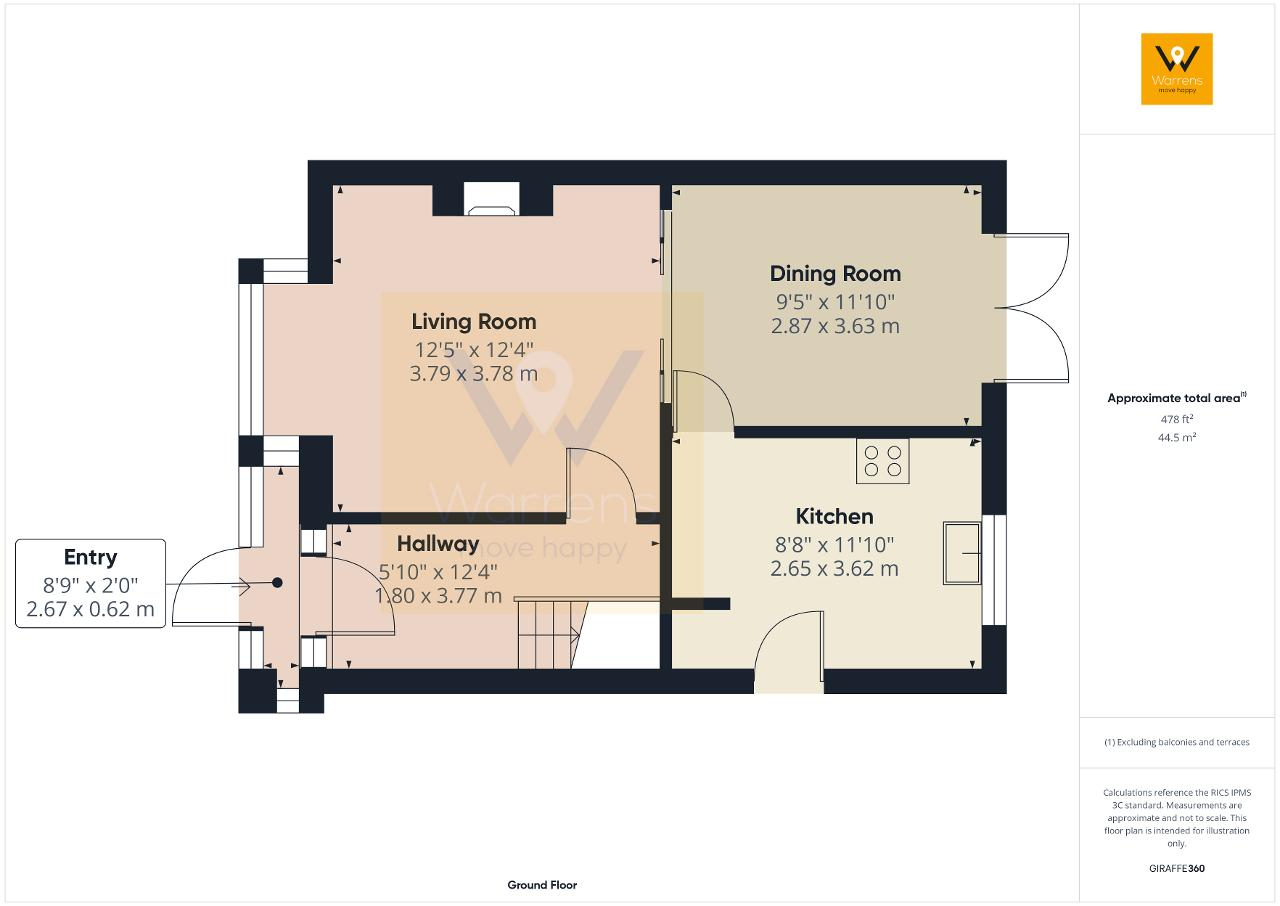
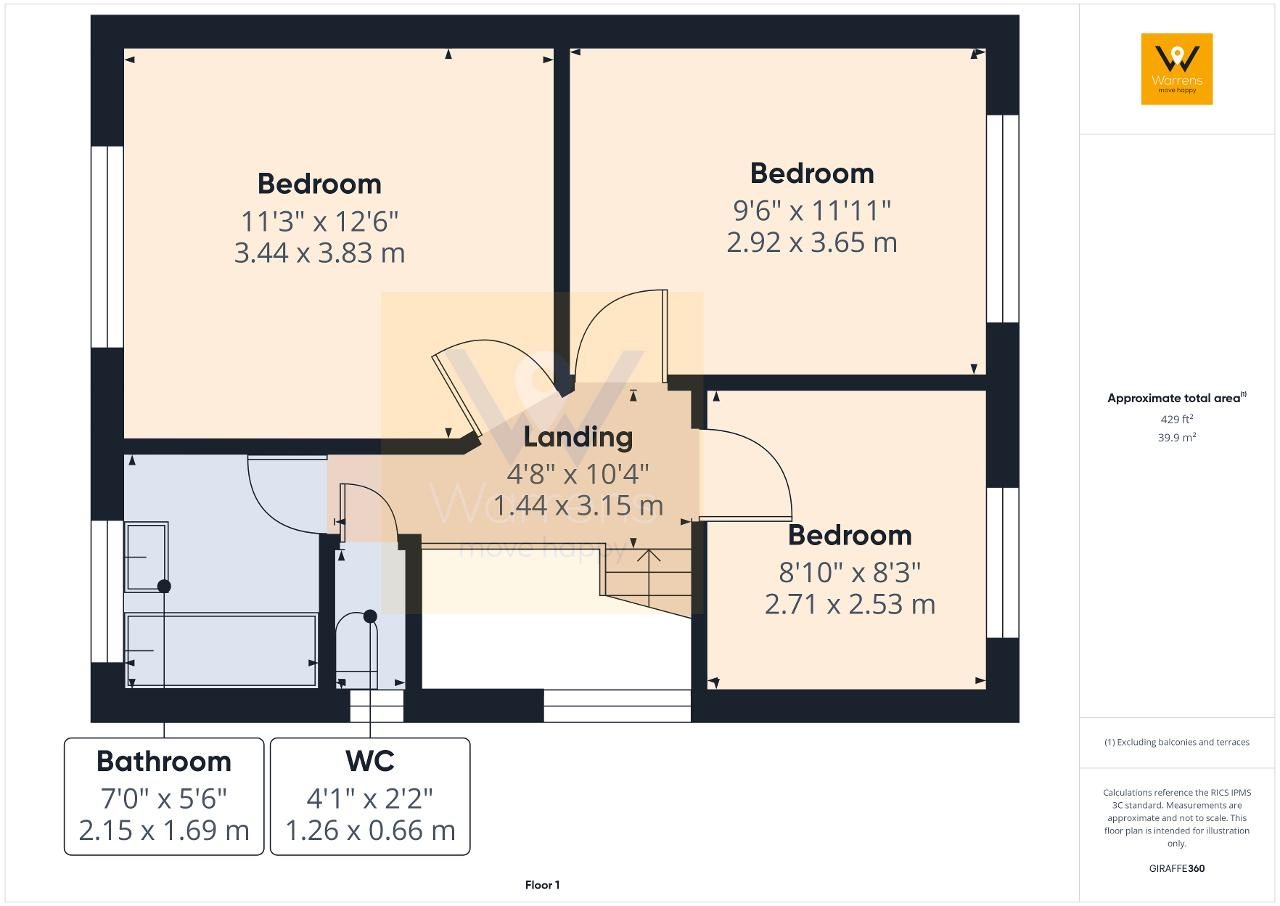
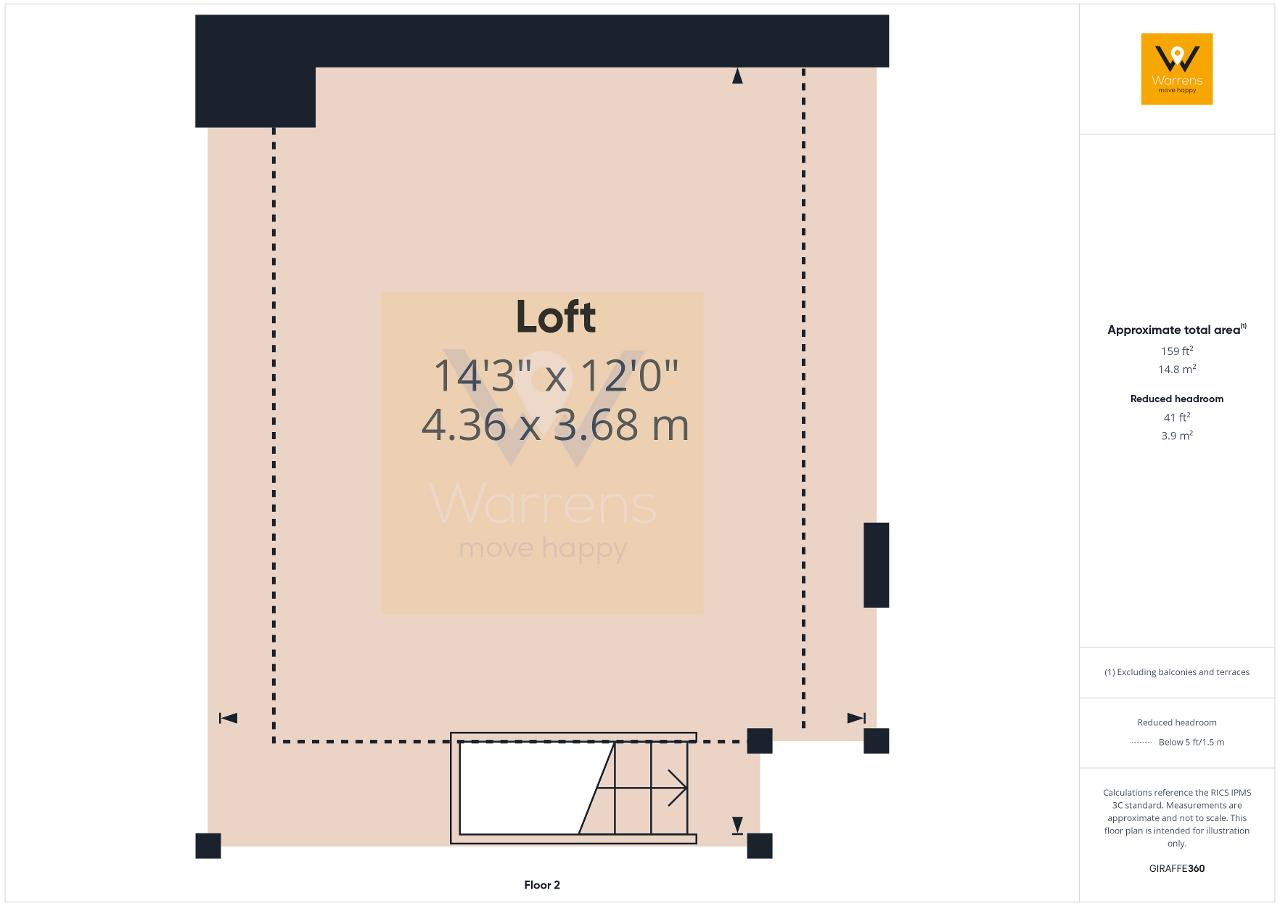
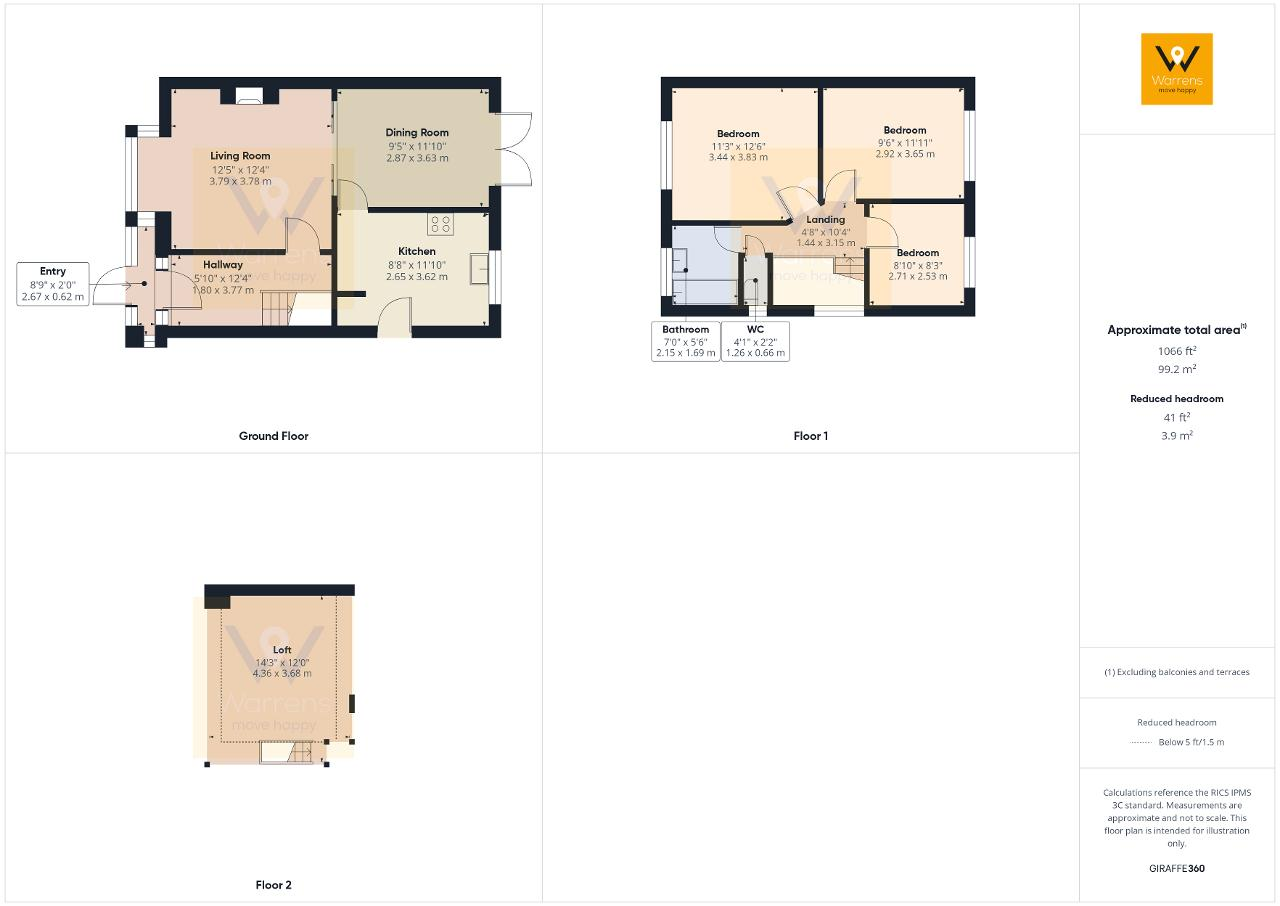

The owners have loved living here for over forty years. It's time for a new chapter in their lives and a new phase for number 44! Could the new beginning be with you? There is NO ONWARD CHAIN HERE; bonus!
The love, care and meticulous attention that the current owners have bestowed on this well proportioned freehold THREE BEDROOM SEMI DETACHED HOME is abundantly clear as you venture into each room and then explore the outside space.
Excite your senses (and maybe those of your four legged friend) with walks in the green, open space afforded by Woodbank Park. Commuting is a doddle with Stockport Train Station within two miles which provides regular trains to Manchester and London. The M60 motorway network within a two mile reach as well.
Anyway, come in! The entrance porch is a great little place for depositing coats and shoes before you step into the glazed door into the hallway. A spindle balustrade ascends ahead to the first floor landing. We'll look there later. First enter to the door to your left into the good size living room to the front. The focal point here is an arched fire surround with an inset gas fire. There is a UPVC bay window to the front adding further character to the room. Double doors open into the dining area to the rear, another decent sized reception room this one having patio doors which open onto the decking. Even when closed, the doors frame the view to the garden. Lovely.
You'll be interested to check out the kitchen. Maybe you will weigh up whether you would like to create an opening between the kitchen and the dining room (subject to the necessary work and regs). This being said, there is ample room here in the kitchen for those day to day kitchen ongoings!
Head back to the hall and head upstairs to the first floor landing, naturally lit by a UPVC double glazed window to the side. Testament to the owners, look at the door push plates on each of the internal doors, designed to stop hand prints on painted wooden doors!
Off the landing you will find three fitted bedrooms! There are two double bedrooms and a good sized fitted third bedroom. Also off the landing you will find a bathroom and a separate w.c.
Outside, to the front of the home is a resin driveway with sliding gate creating a more secure parking area. The resin continues down the side of the home to the rear.
The rear garden comprises a detached storage garage and features a good size lawn and a decked patio area (with extendable awning) ideal for sitting out. In addition, there is a shed at the rear of the garden. A timber pergola creates a nice setting for a BBQ area and a handy space to hide the bins.
As mentioned, we feel that a viewing will better convey the sense of loving care shown to this home along with the layout and dimensions. We look forward to hearing from you.