
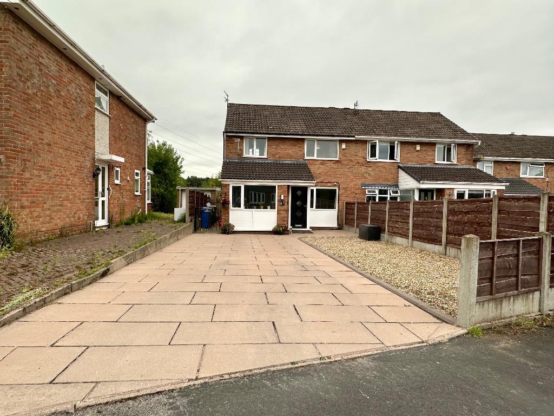
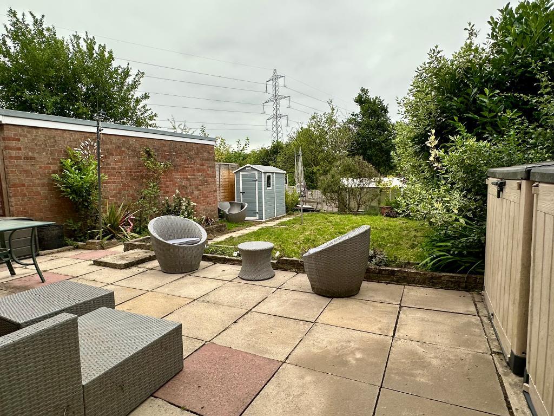
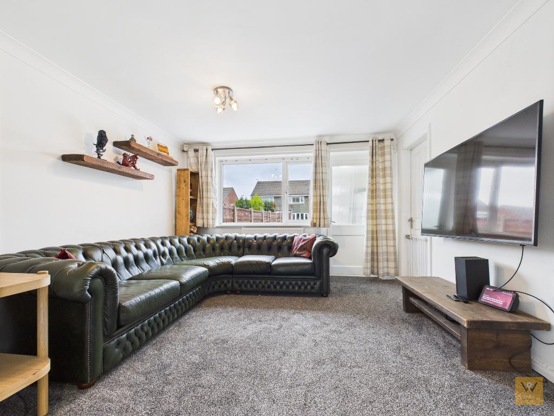
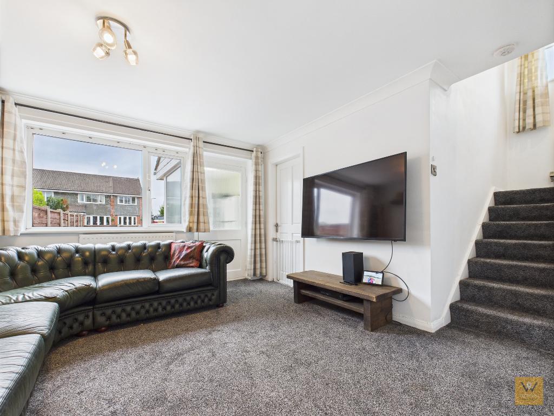


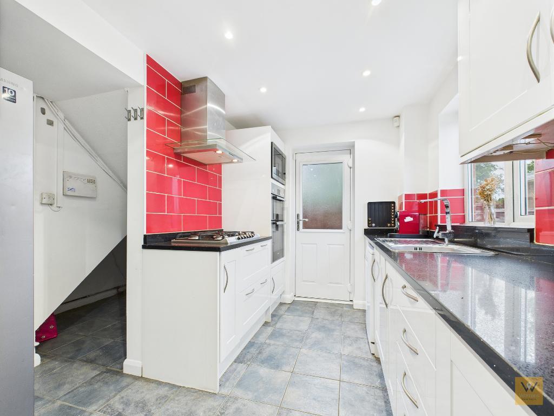

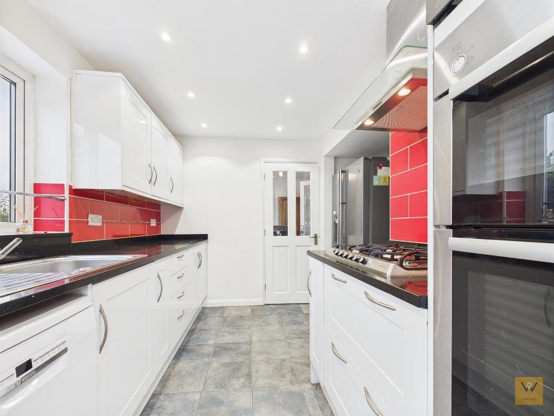

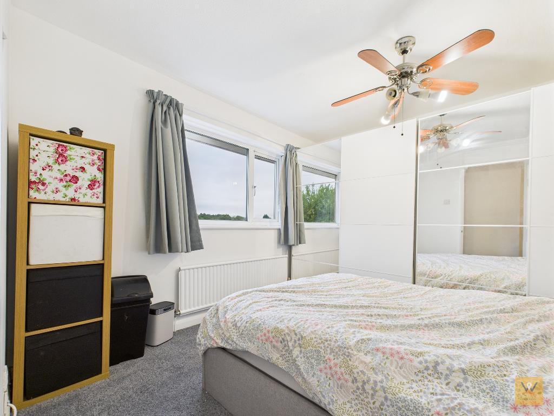
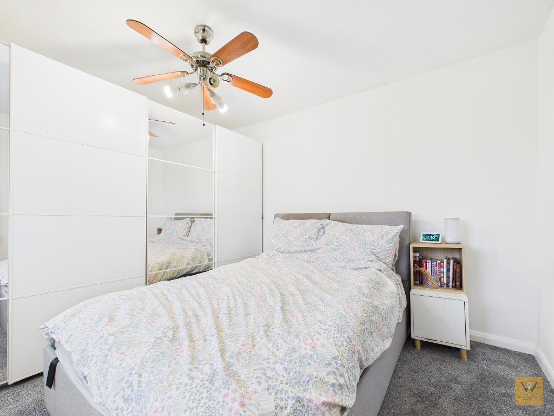
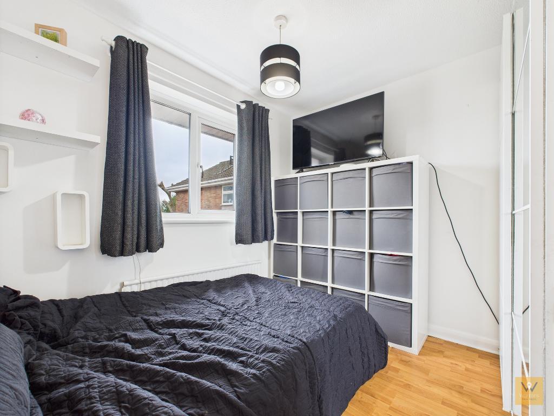


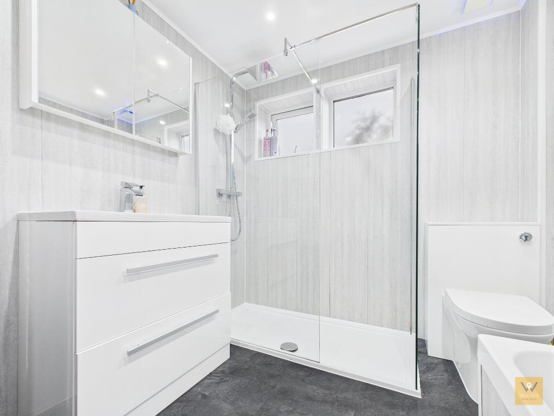
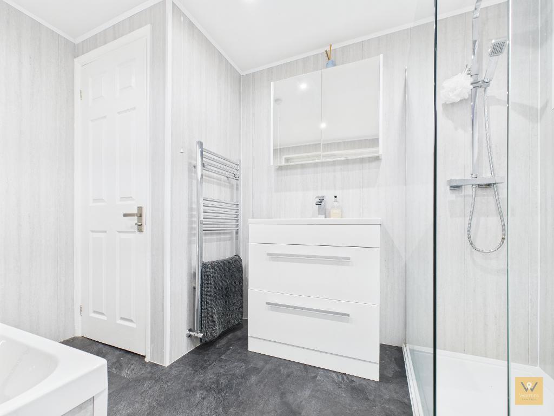
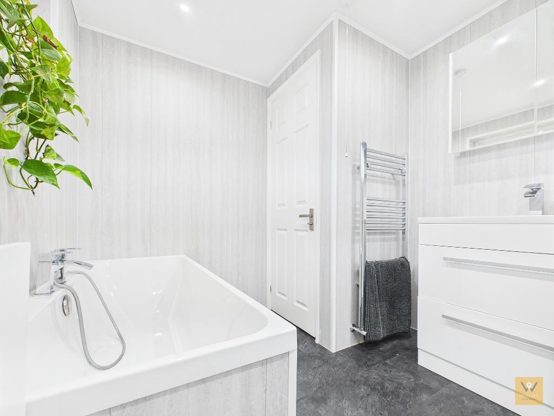
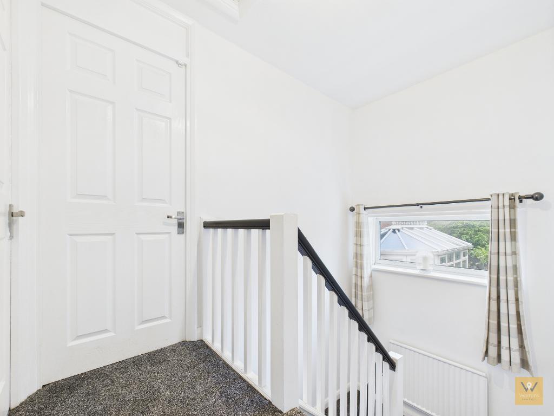
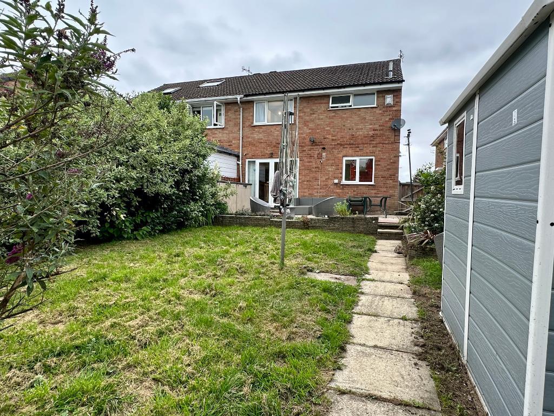

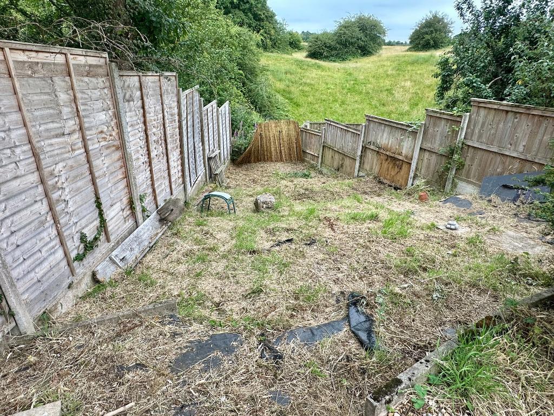
Welcome to your next family home; Number 41 Peregrine Road. This home has been in the same family for almost thirty years; time for another chapter.
If you're looking for a home that offers space, flexibility, and a convenient location for family life, this freehold semi-detached property ticks all the boxes.
Room for everyone: Generously proportioned, all three bedrooms will fit a double bed, perfect for growing children, guests or a home office working.
Space to grow: The converted garage adds a versatile ground-floor room with its own downstairs W.C. and utility cupboard ideal as a playroom, study, a fourth bedroom or occasional guest suite for visiting relatives.
Family friendly living: The potential for open-plan living to the rear between the kitchen and the dining room offers a chance to create a social hub to the rear. The dining area opens directly onto the garden through double patio doors, making it ideal for indoor-outdoor living and entertaining.
Worthy of mention, should you wish to expand, the current owners have planning permission (from 2023) for a single storey extension across the rear of the property.
Refresh and relax in the four piece stylish modern bathroom/w.c.
Once you've explored the interior dimensions and layout of this home, pop outside. The tiered rear garden is a real highlight—offering open views over fields, multiple levels for play and relaxation, and a patio area perfect for summer barbecues. The large driveway at the front provides ample parking for multiple vehicles.
Location: Set back from the road in a cul-de-sac location on a well-regarded development, this home is close to local schools, shops, and amenities, making daily life easy and convenient for the whole family.
If you're dreaming of a home that grows with you and your family and offers both comfort and practicality, number 41 could be just what you're looking for. We look forward to hearing from you.
5' 11'' x 3' 9'' (1.82m x 1.15m) The home is accessed via a composite door into the porch. Double glazed frosted window. Glass panelled door into living room.
12' 11'' x 11' 8'' (3.94m x 3.58m) Double glazed window to the front aspect. Radiator. Ceiling coving. Stairs to first floor.
11' 9'' x 7' 11'' (3.6m x 2.42m) Double glazed window to the front aspect. Radiator. Door to utility cupboard. Door to W.C.
4' 8'' x 2' 10'' (1.44m x 0.87m) Fitted with a low level wc, and wash basin. Radiator. Storage cupboard. Double glazed frosted window to the side aspect.
9' 2'' x 8' 11'' (2.8m x 2.73m) Double glazed double doors lead out to the rear garden. Radiator.
10' 2'' x 11' 4'' (3.12m x 3.47m) Fitted with a range of wall, drawer and base units. Granite worktops incorporate a stainless steel sink and drainer and a five ring gas hob with extractor hood over. Integrated double oven and microwave. Space for a dishwasher and American style fridge freezer. Handy under stairs storage area with wall mounted 'combi' boiler.
8' 5'' x 3' 2'' (2.57m x 0.99m) Double glazed window to the side elevation. Radiator. Loft access point.
12' 0'' x 10' 3'' (3.66m x 3.14m) Double glazed windows to the front elevation. Radiator.
10' 2'' x 10' 6'' (3.12m x 3.21m) Double glazed window to the rear elevation. Radiator. Fan light.
8' 8'' x 9' 6'' (2.66m x 2.92m) Double glazed window to the front elevation. Radiator.
7' 5'' x 9' 6'' (2.27m x 2.92m) Fitted with a modern four piece suite benefitting from a separate bath and walk in shower (with dual shower heads). Also fitted are a wash basin with vanity storage below and a low level wc. Chrome heated towel rail. Extractor fan. Laminate wet wall finish to walls and laminate tiled flooring. Double glazed frosted window to the rear elevation.
To the front is an excellent size stone paved driveway and a gravelled bed. A pathway leads down the side of the home via wrought iron gate to the rear.
The rear garden is also of generous proportions and is split into sections. Step out of the double doors onto a patio with lawn beyond. The garden extends to two further tiers and has an open view out the back over fields.
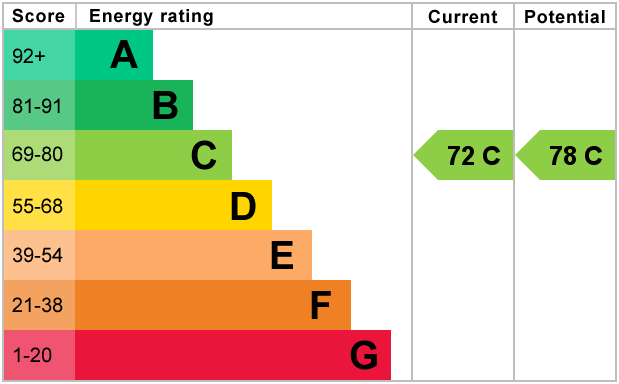
Tenure: Freehold
Council Tax: Band B
EPC: C
Flood Risk: Very Low
Mobile and broadband available dependent upon provider.
Please note: Material Information has been sourced from 3rd party sources. We recommend that you seek verification yourself too, of course.
Material Information: Any Information added by us has been obtained from Land Registry or Sprift, who in turn collect their information from The Land Registry and Local Government sources when relevant. We strongly advise before purchasing you check this data is correct as we cannot be held responsible for displaying the sourced information which may then turn out to be incorrect. Instances of incorrect information may be where the Land Registry has a time lag and the owner of a property has purchased the Freehold but this has not been registered yet, or where the details of the Leasehold are not obvious on the Land Registry. Human error can also account for information being incorrect and we are unable to verify if the data is correct due to how the Land Registry works. Please note, some websites might block our attempts to provide you with links to the relevant information sources, so please contact our office if you need these.
For further information on this property please call 0161 260 0444 or e-mail [email protected]
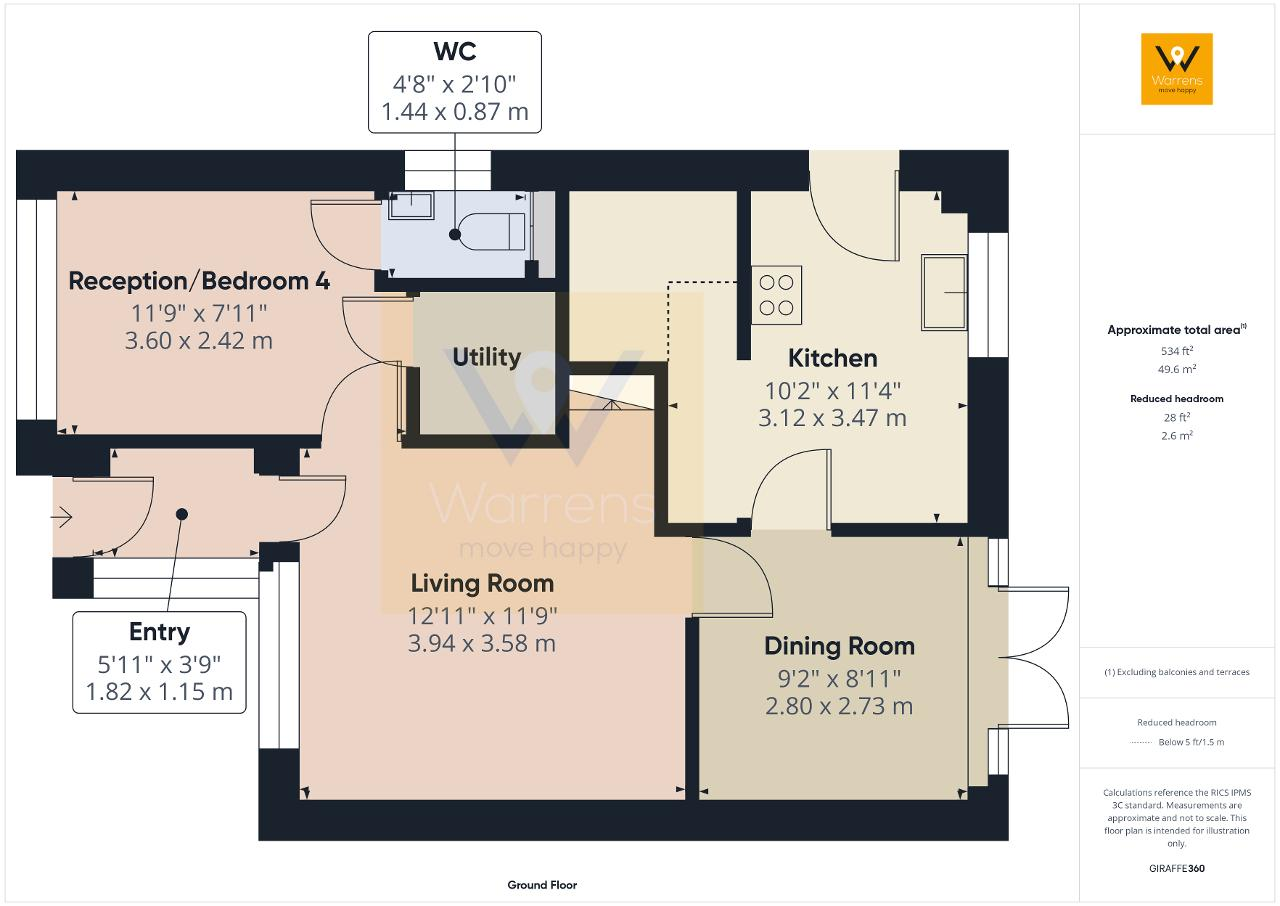
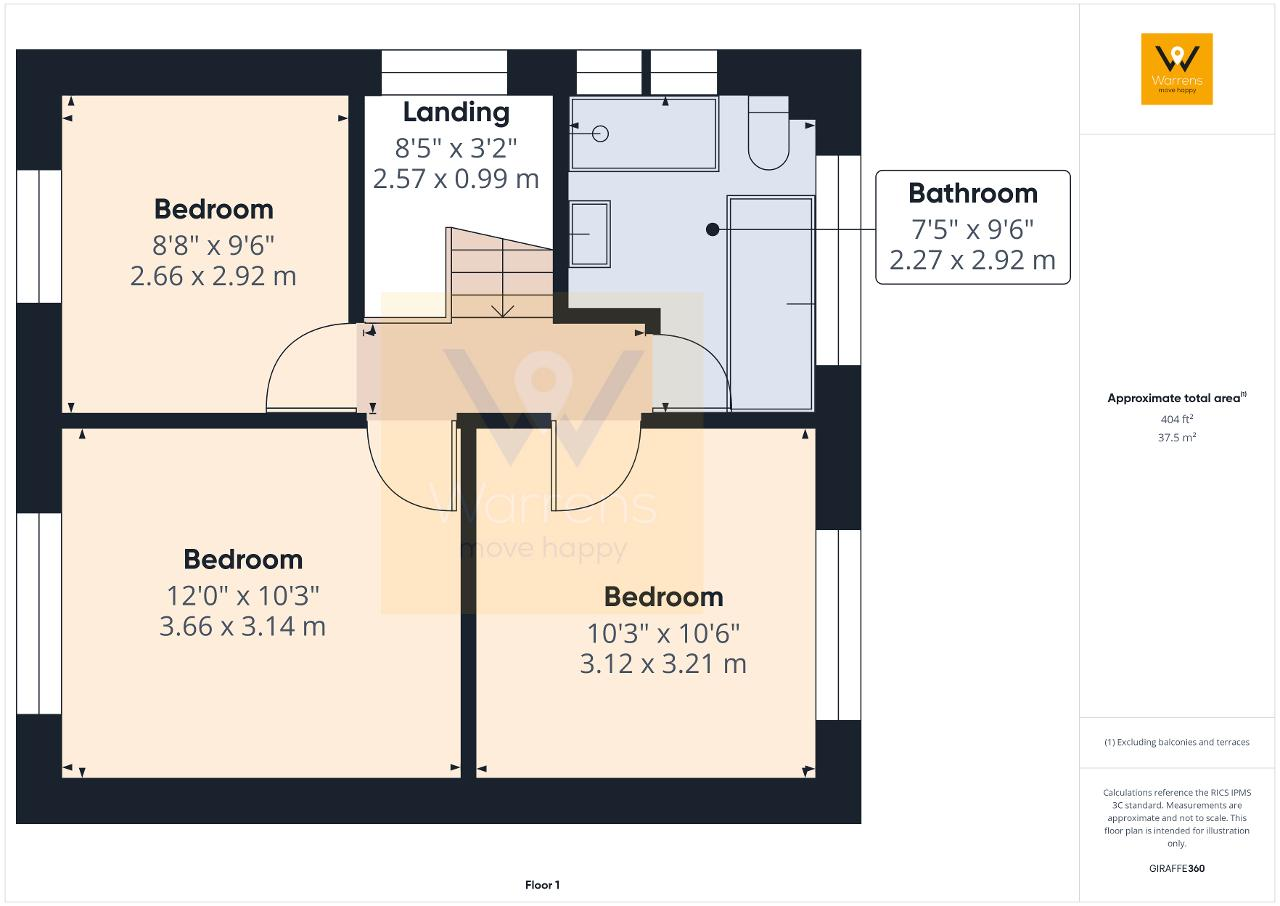
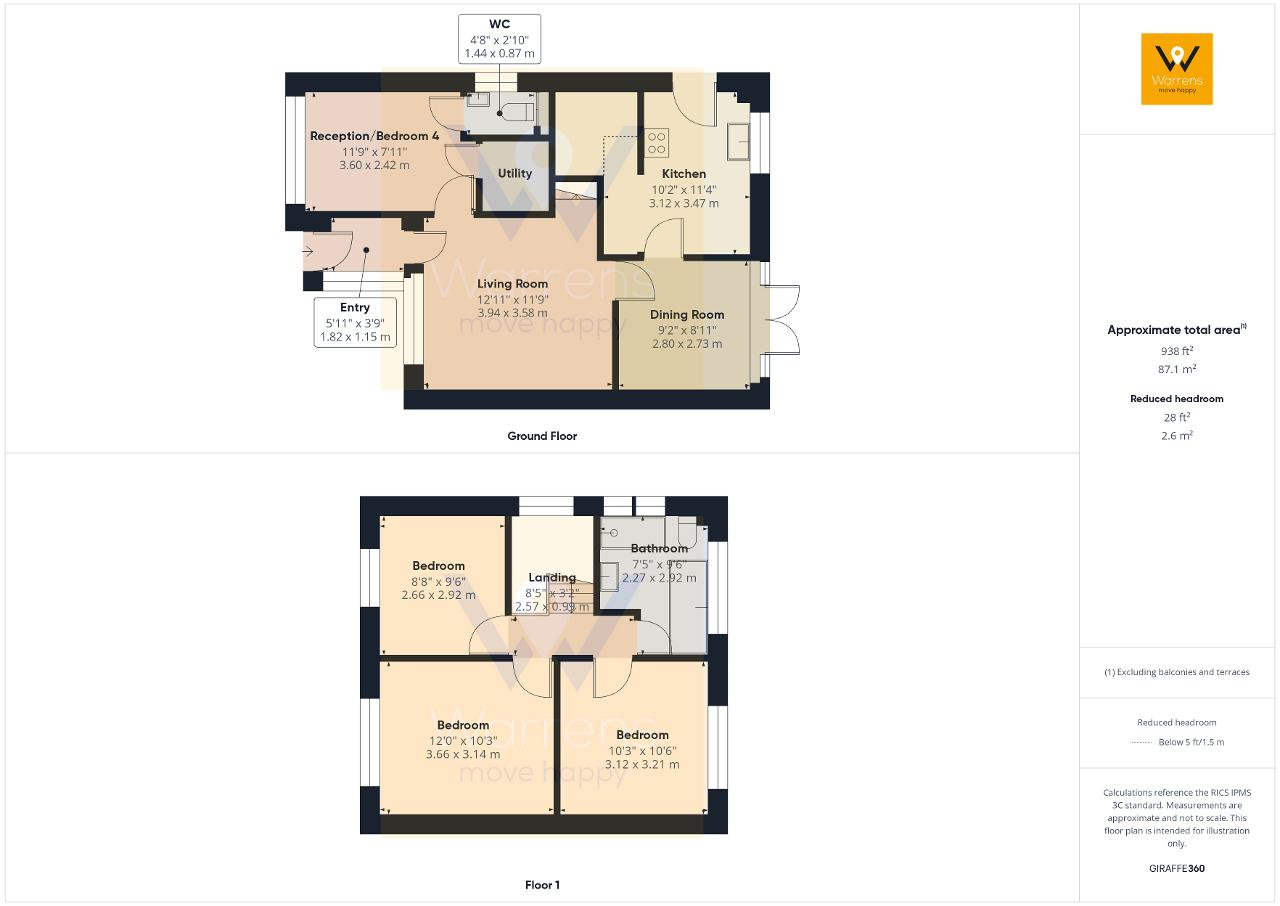

Welcome to your next family home; Number 41 Peregrine Road. This home has been in the same family for almost thirty years; time for another chapter.
If you're looking for a home that offers space, flexibility, and a convenient location for family life, this freehold semi-detached property ticks all the boxes.
Room for everyone: Generously proportioned, all three bedrooms will fit a double bed, perfect for growing children, guests or a home office working.
Space to grow: The converted garage adds a versatile ground-floor room with its own downstairs W.C. and utility cupboard ideal as a playroom, study, a fourth bedroom or occasional guest suite for visiting relatives.
Family friendly living: The potential for open-plan living to the rear between the kitchen and the dining room offers a chance to create a social hub to the rear. The dining area opens directly onto the garden through double patio doors, making it ideal for indoor-outdoor living and entertaining.
Worthy of mention, should you wish to expand, the current owners have planning permission (from 2023) for a single storey extension across the rear of the property.
Refresh and relax in the four piece stylish modern bathroom/w.c.
Once you've explored the interior dimensions and layout of this home, pop outside. The tiered rear garden is a real highlight—offering open views over fields, multiple levels for play and relaxation, and a patio area perfect for summer barbecues. The large driveway at the front provides ample parking for multiple vehicles.
Location: Set back from the road in a cul-de-sac location on a well-regarded development, this home is close to local schools, shops, and amenities, making daily life easy and convenient for the whole family.
If you're dreaming of a home that grows with you and your family and offers both comfort and practicality, number 41 could be just what you're looking for. We look forward to hearing from you.