
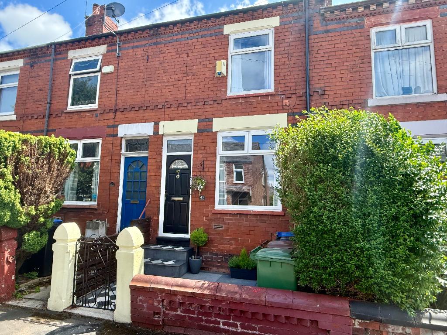
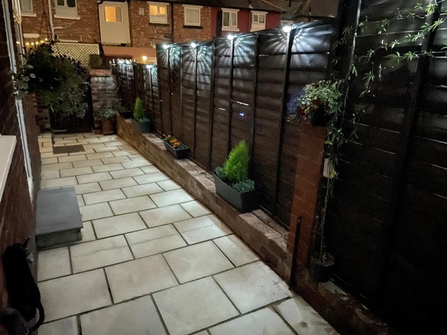
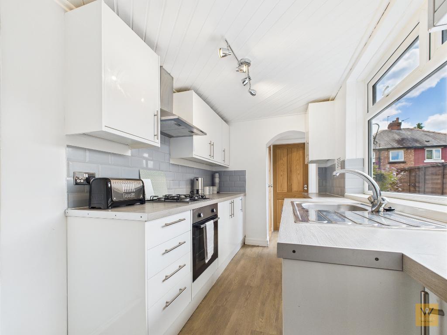
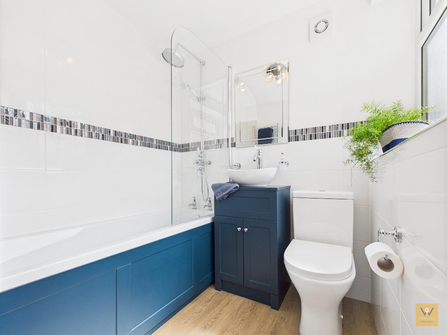
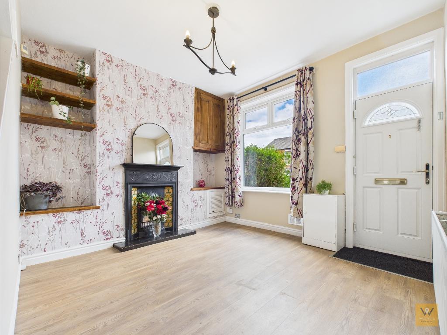
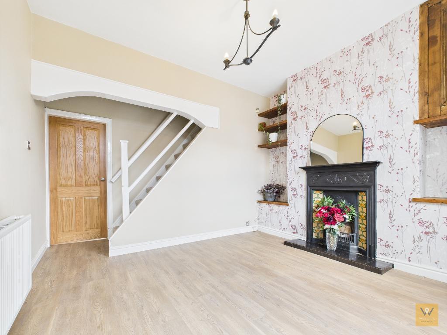
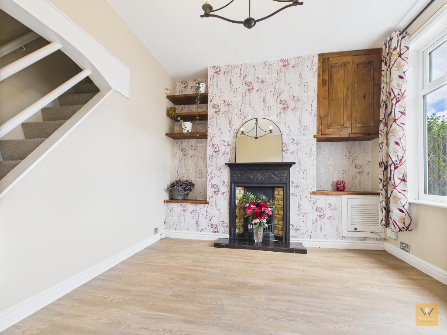
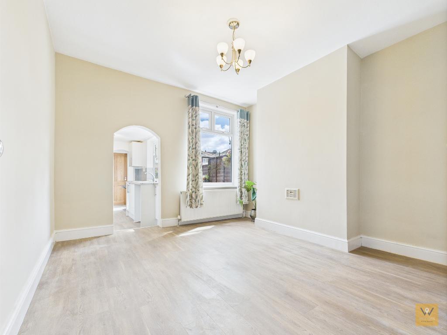
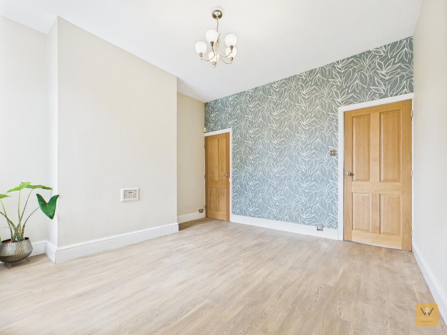
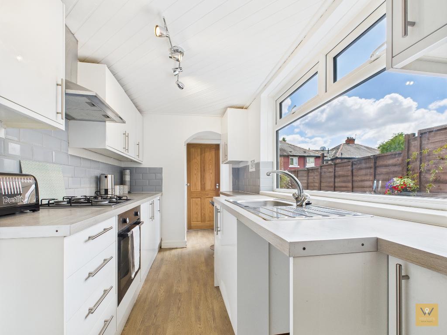
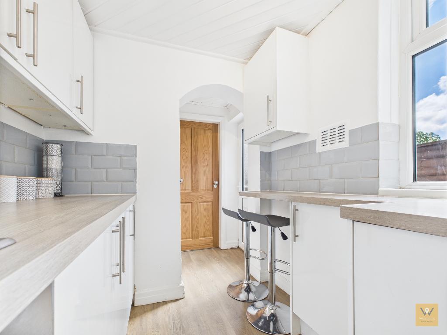
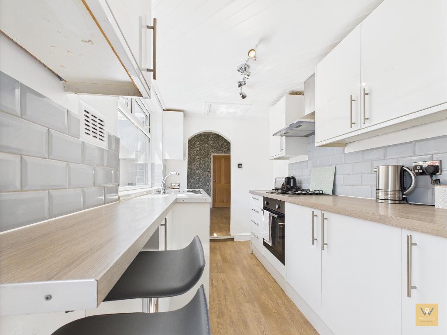
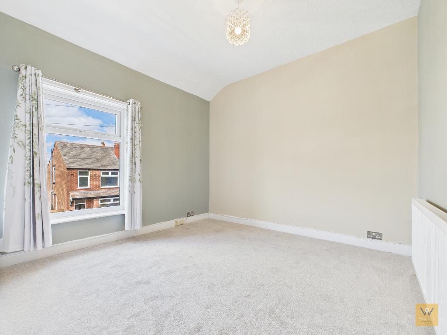
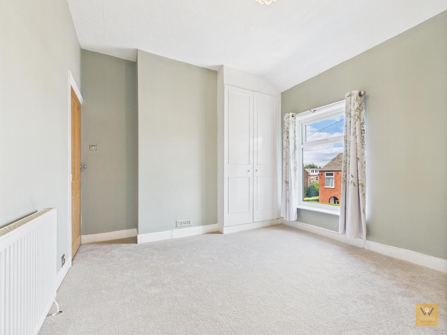
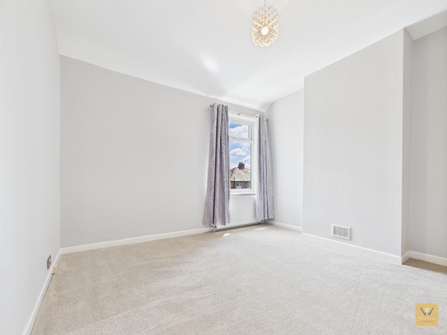
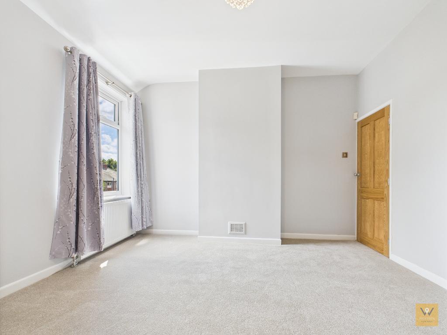
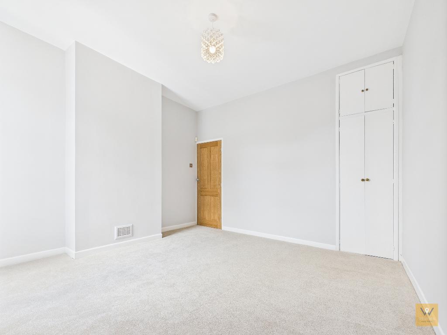
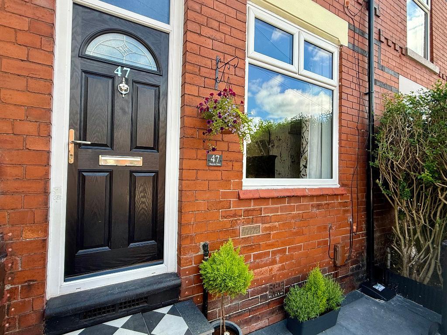
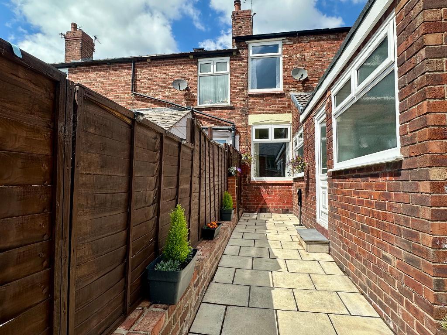
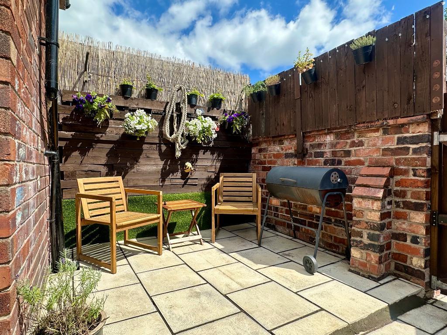
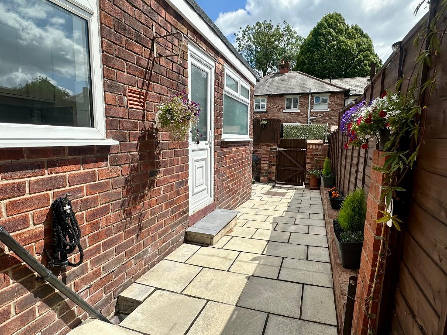
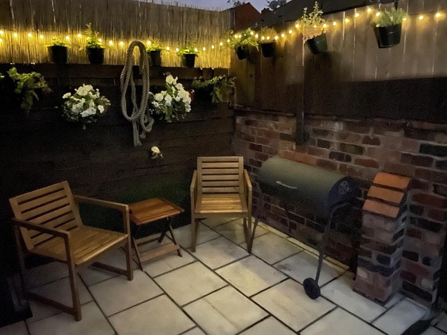
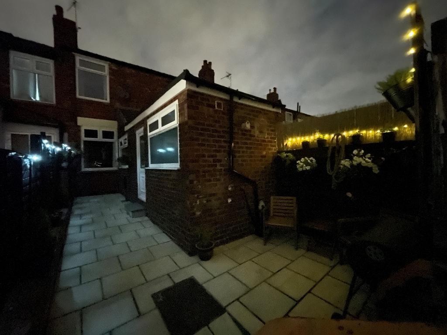
With NO ONWARD CHAIN, number 47, a TWO DOUBLE BEDROOM refurbished mid terrace home is ready when you are! This home benefits from recent updates which include new floor coverings (including AMTICO LVT), a brand new bathroom/w.c., some re-plastered walls to the first floor and refreshed decor throughout.
Situated in Heaton Norris less than a mile walk from Market Place, Stockport, whether you're looking to explore local shops, cafes, parks or commute to work, this location is convenient. Stockport or Heaton Chapel Train Stations are about a mile away too. The M60 motorway network and bus routes are close at hand too, so you can enjoy easy access to a range of amenities and transportation options.
For the outdoorsy type, Reddish Vale Country Park is less than a mile away.
Arrange a viewing and check out the good size lounge, separate dining room, breakfast kitchen and a brand new downstairs bathroom to the ground floor. To the first floor are two double bedrooms (an advantage of the bathroom being on the ground floor).
The front of the property has been newly paved and steps lead up to the front door.
To the rear is a paved garden with timber fencing and space for a table and chairs. Gate to rear access which is securely gated at each end.
Council Tax Band: A
EPC Band: D
Tenure: Leasehold
Lease: 990 years from October 1920
Ground Rent: £4 per annum
11' 0'' x 13' 6'' (3.36m x 4.13m) The home is accessed via a composite door into the lounge. Double glazed window to the front aspect. Feature period style ornamental cast iron fireplace. Shelving and storage to alcoves. Radiator. New AMTICO LVT flooring. Stairs to first floor.
12' 2'' x 12' 5'' (3.71m x 3.81m) Double glazed window to the rear aspect. Radiator. Under stairs storage. New AMTICO LVT flooring. Open to kitchen.
6' 3'' x 10' 5'' (1.92m x 3.19m) Fitted with a range of wall, drawer and base units. Roll top work surfaces incorporate a stainless steel sink and drainer. Integrated electric oven and gas hob with extractor hood over. Space for a washing machine and fridge freezer. New AMTICO LVT flooring. Double glazed window to the side aspect.
2' 11'' x 2' 8'' (0.9m x 0.82m) Double glazed door leading out to the rear garden. Cupboard housing 'combi' boiler.
5' 10'' x 6' 7'' (1.8m x 2.01m) Fitted with a brand new suite comprising panelled bath with shower over and shower screen. Tiled walls. Laminate flooring. Extractor fan. Chrome heated towel rail. Double glazed frosted window to the side aspect.AMTICO LVT flooring.
3' 1'' x 2' 3'' (0.94m x 0.71m)
12' 3'' x 12' 9'' (3.75m x 3.9m) Double glazed window to the rear elevation. Radiator. Built in cupboard.
11' 1'' x 10' 8'' (3.4m x 3.27m) Double glazed window to the front elevation. Radiator. Built in cupboard.
The front of the home has been newly paved and steps lead up to the front door.
To the rear is a paved garden with timber fencing and space for a table and chairs. Gate to rear access which is securely gated at each end.
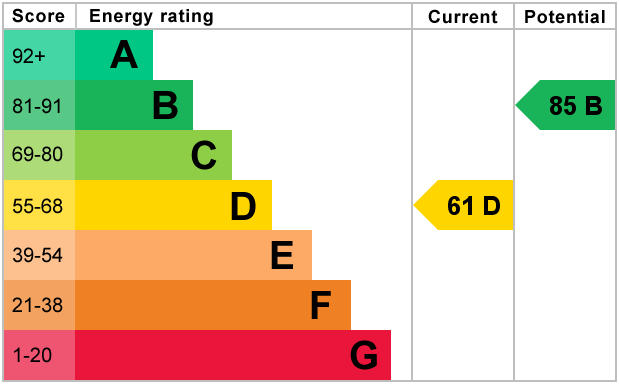
For further information on this property please call 0161 260 0444 or e-mail [email protected]
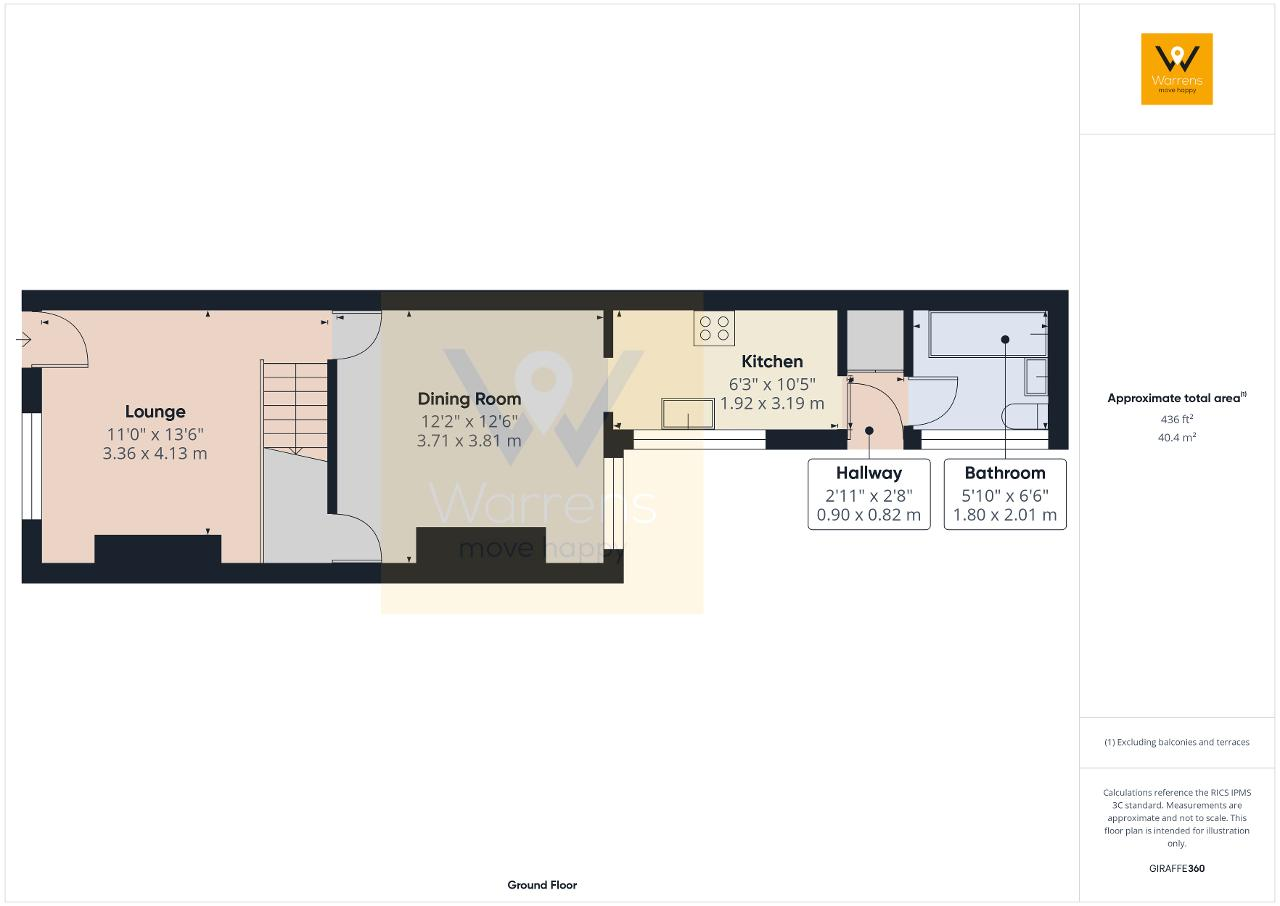
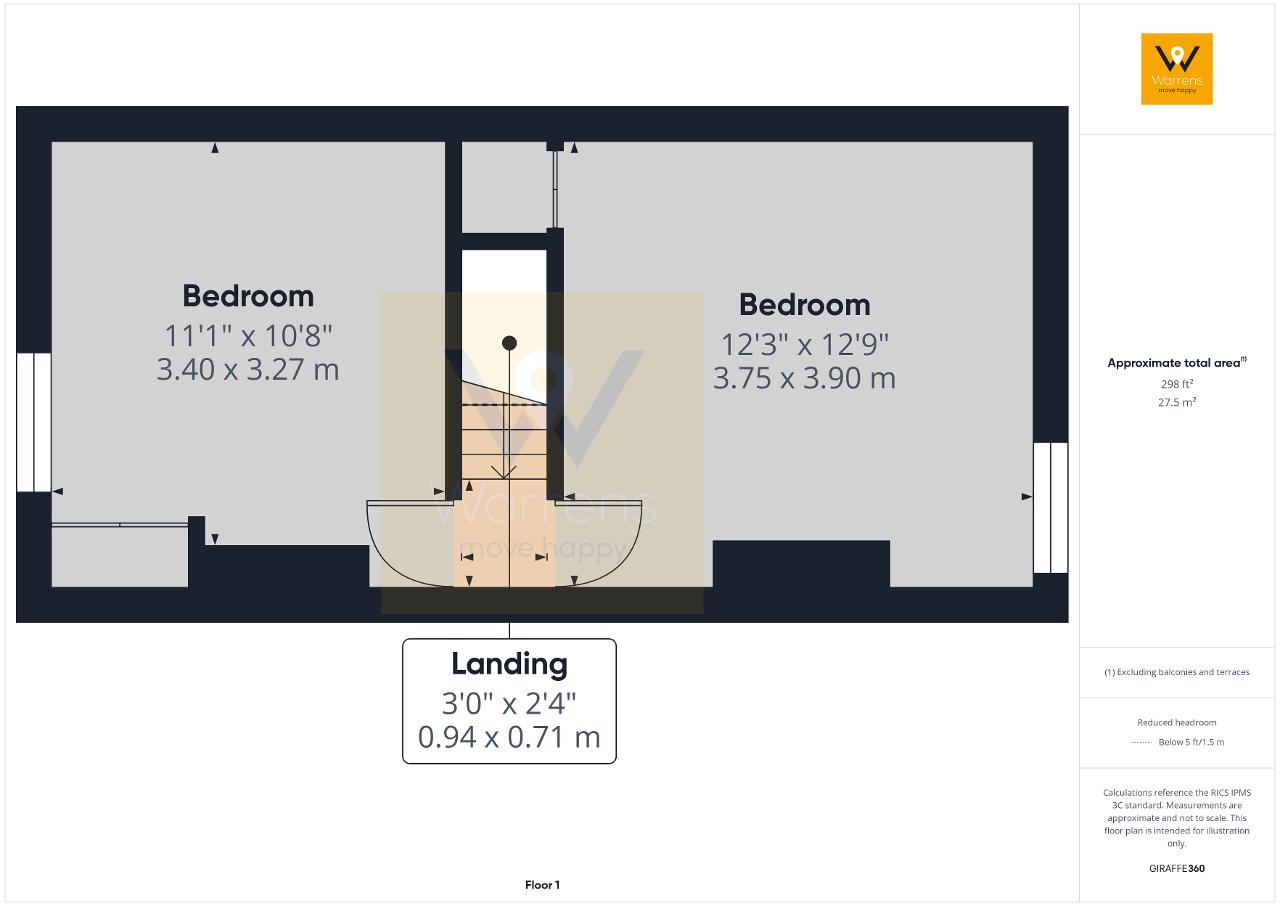
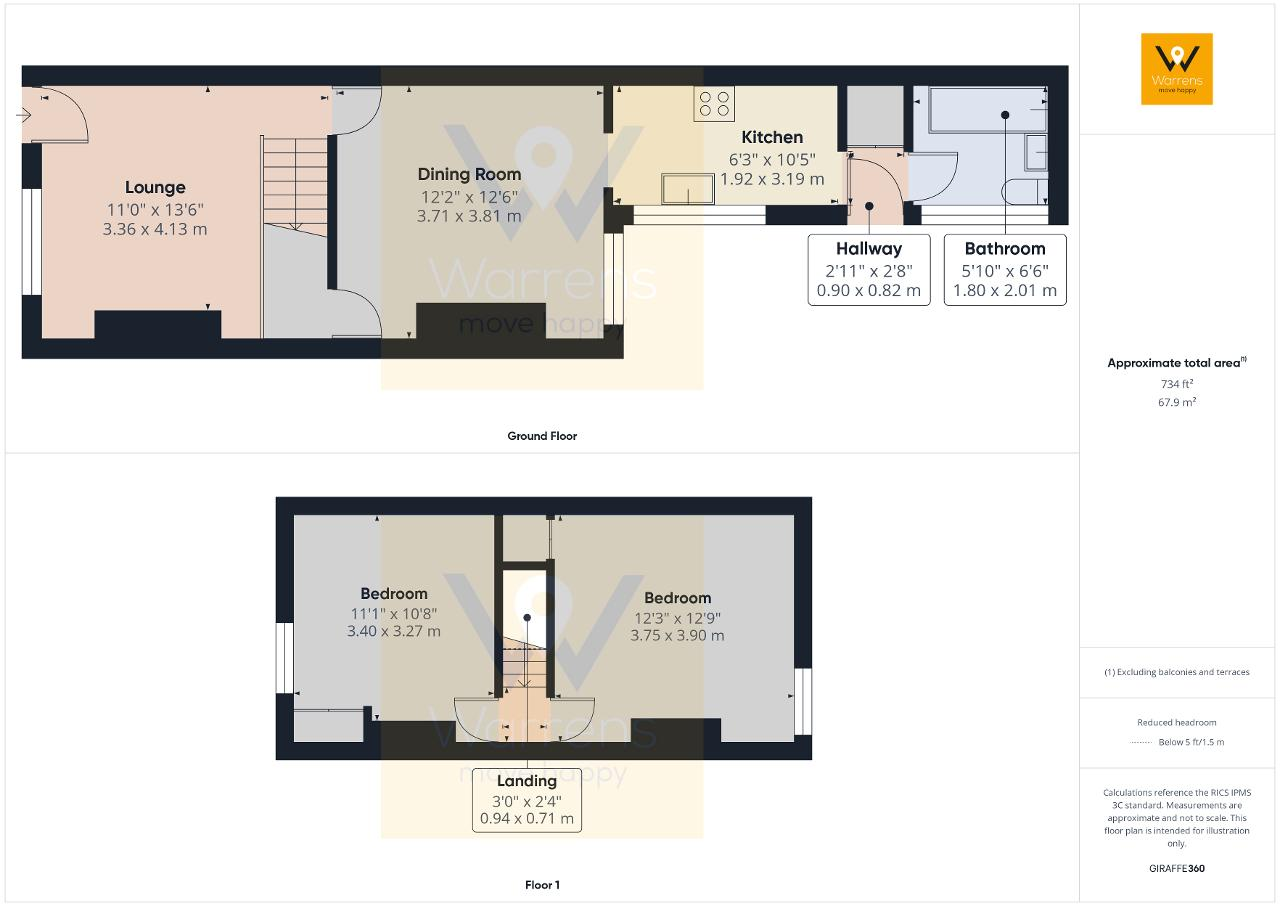

With NO ONWARD CHAIN, number 47, a TWO DOUBLE BEDROOM refurbished mid terrace home is ready when you are! This home benefits from recent updates which include new floor coverings (including AMTICO LVT), a brand new bathroom/w.c., some re-plastered walls to the first floor and refreshed decor throughout.
Situated in Heaton Norris less than a mile walk from Market Place, Stockport, whether you're looking to explore local shops, cafes, parks or commute to work, this location is convenient. Stockport or Heaton Chapel Train Stations are about a mile away too. The M60 motorway network and bus routes are close at hand too, so you can enjoy easy access to a range of amenities and transportation options.
For the outdoorsy type, Reddish Vale Country Park is less than a mile away.
Arrange a viewing and check out the good size lounge, separate dining room, breakfast kitchen and a brand new downstairs bathroom to the ground floor. To the first floor are two double bedrooms (an advantage of the bathroom being on the ground floor).
The front of the property has been newly paved and steps lead up to the front door.
To the rear is a paved garden with timber fencing and space for a table and chairs. Gate to rear access which is securely gated at each end.
Council Tax Band: A
EPC Band: D
Tenure: Leasehold
Lease: 990 years from October 1920
Ground Rent: £4 per annum