
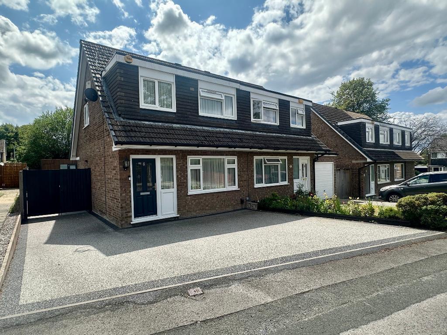
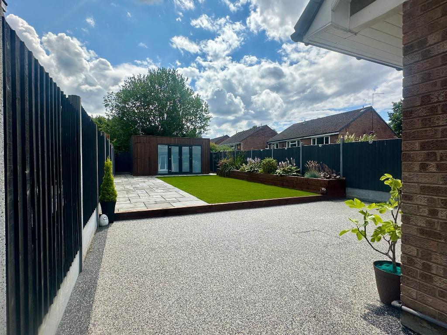
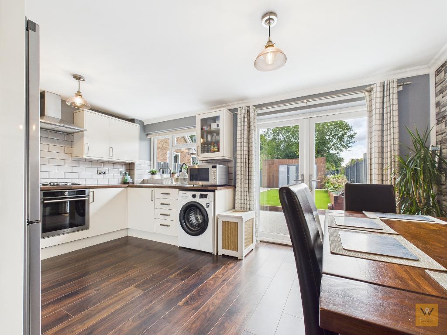
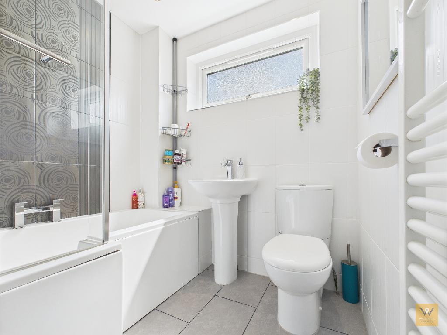
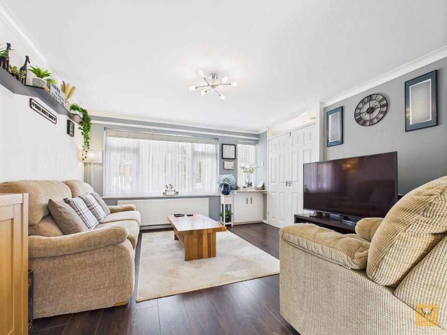
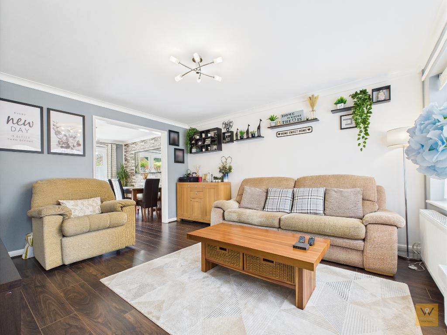
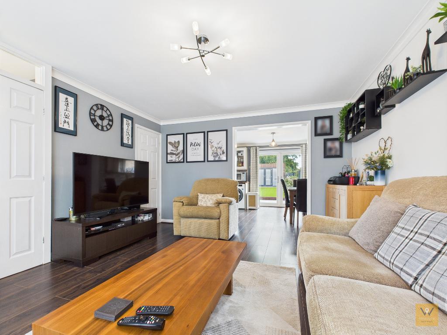
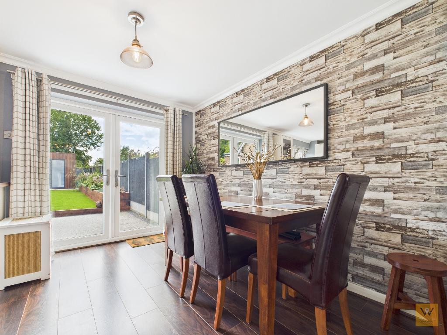
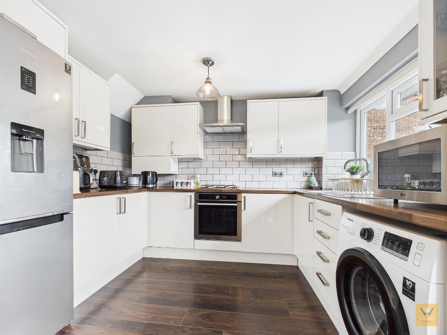
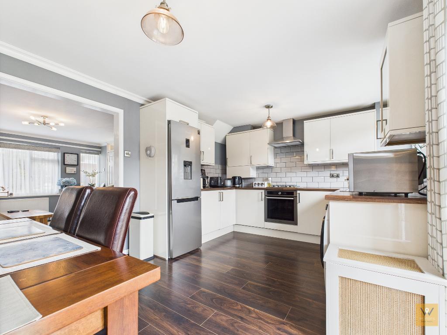
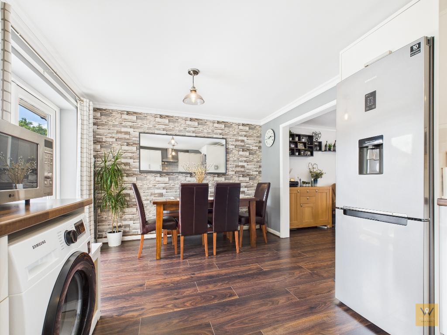
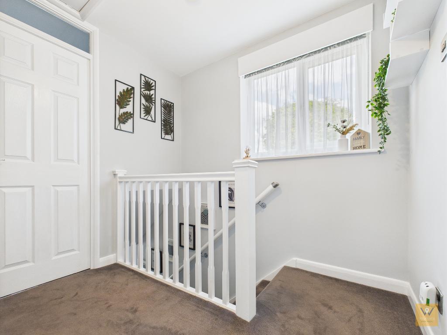
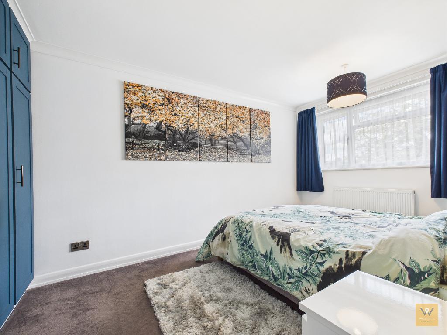
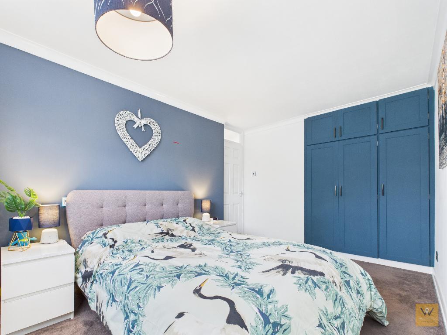
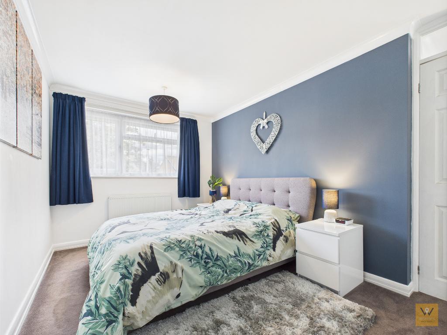
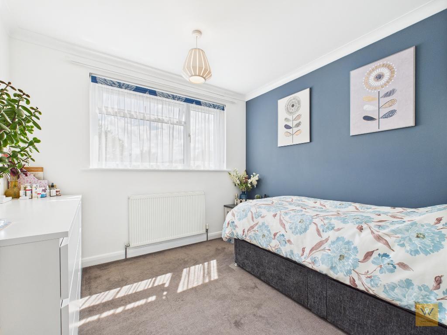
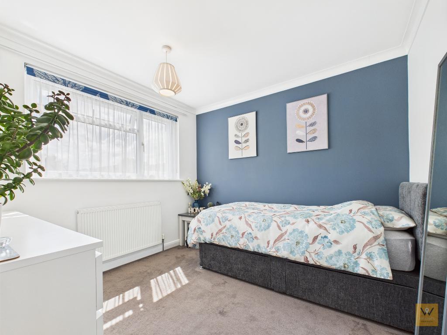
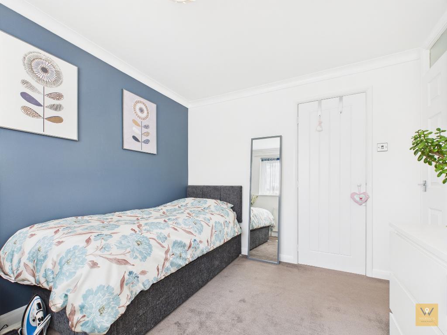
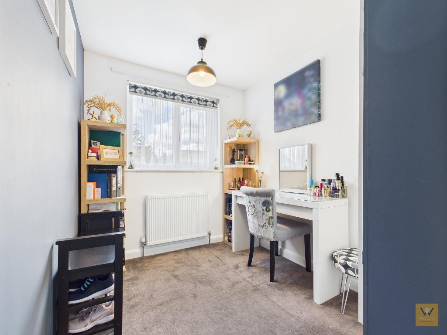
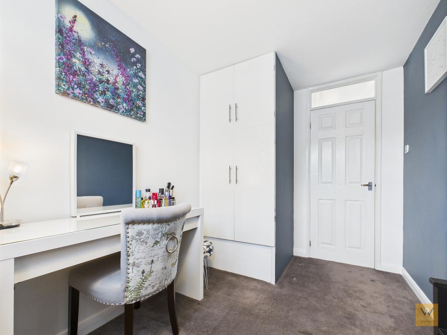
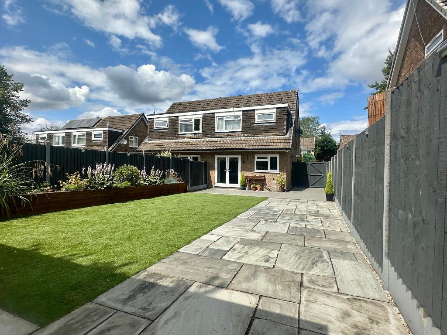
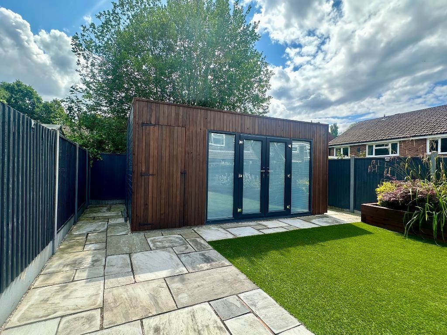
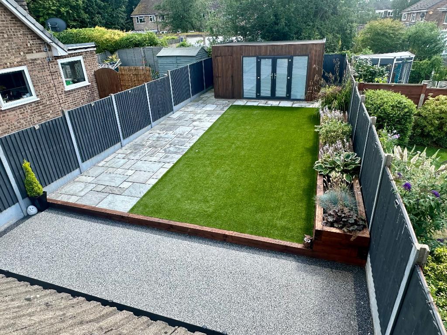
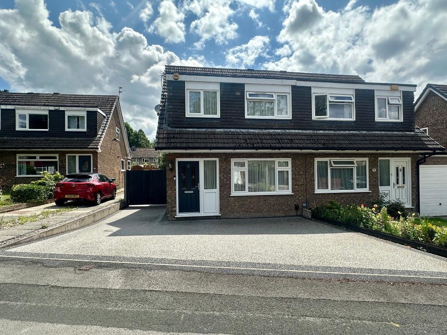
Welcome to number 8. Conveniently placed in a cul-de-sac location on a well-regarded development approximately half a mile from Davenport Train Station (and the amenities of the village), this fine three bedroom semi detached home ought to be viewed. Number 8 brims with care and attention throughout, the owner being very proud of her home. This home is FREEHOLD.
The owner has definitely put their heart and soul into making this place a gem. From the tasteful decor, a stylish fitted dining kitchen (with patio doors opening to the rear garden - great for when the get together spills outside), a modern white bathroom/w.c. plus the additional benefit, outside, of a good sized outbuilding which is constructed with contemporary aesthetics creating a visually appealing extra space.
As you can see, the love and eye for detail isn't limited to the tastefully presented interior. Step out to explore a smart resin driveway which extends to the side of the property and to the a patio at the rear. Seen enough? We don't think so! Also to the rear there is the south facing garden, landscaped in meticulous fashion. It includes a good size area of artificial lawn which sits beside another patio area this time of Indian stone which leads around the lawn and gives access to an outbuilding to the rear. A raised flower bed with timber sleepers gives some depth and colour. The garden is enclosed by recently fitted post panelled timber fencing.
There is much to love here at number 8 and we look forward to hearing from you to arrange a visit.
6' 4'' x 12' 4'' (1.95m x 3.78m) The home is accessed via composite door. Coat hooks. Radiator. Laminate flooring. Stairs to the first floor. Double doors to the living room.
13' 6'' x 12' 4'' (4.13m x 3.78m) Two double glazed windows to the front aspect. Ceiling coving. Laminate flooring. Under stairs storage. Meter cupboard. Radiator. Open to dining kitchen.
10' 4'' x 15' 7'' (3.17m x 4.76m) Fitted with a range of gloss wall, drawer and base units. Laminate work surfaces incorporate a stainless steel sink and drainer. Integrated electric oven with gas hob and stainless steel extractor hood over. Spaces for a washing machine and fridge freezer. Laminate floor. Part tiled walls. Wall mounted 'combi' boiler. Ceiling coving. Double glazed window to the rear aspect. Double glazed double doors lead out to the rear garden.
7' 9'' x 6' 3'' (2.38m x 1.92m) Double glazed window to the side elevation. Loft access point.
12' 10'' x 8' 7'' (3.93m x 2.62m) Double glazed window to the front elevation. Fitted wardrobes. Ceiling coving. Radiator.
9' 2'' x 9' 2'' (2.81m x 2.8m) Double glazed window to the rear elevation. Built in cupboard. Ceiling coving. Radiator.
10' 0'' x 6' 9'' (3.06m x 2.06m) Double glazed window to the front elevation. Built in wardrobe. Radiator.
6' 2'' x 6' 3'' (1.9m x 1.91m) Fitted with a modern three piece suite comprising panelled L-shape bath with shower screen and bar shower over with dual shower heads. Low level wc and a wash basin. Heated towel rail. Ceiling spotlights. Tiled flooring and tiled walls with feature decorative tiled strip above bath taps. Double glazed frosted window to the rear elevation.
To the front of the home is a resin driveway which leads down the side of the home via double timber gates and extends to a patio area in the rear garden. Beyond this the south facing rear garden is landscaped in meticulous fashion and includes a good size are of artificial lawn which sits beside another patio area this time of Indian stone which leads around the lawn and gives access to an outbuilding to the rear. A raised flower bed with timber sleepers gives some depth and colour. The garden is enclosed by recently fitted post panelled timber fencing.
A timber outbuilding provides options for a variety of different uses and benefits from an electricity supply. It is split into two areas. A storage area (which can double up as a shed for the garden) and a second space with double glazed doors.
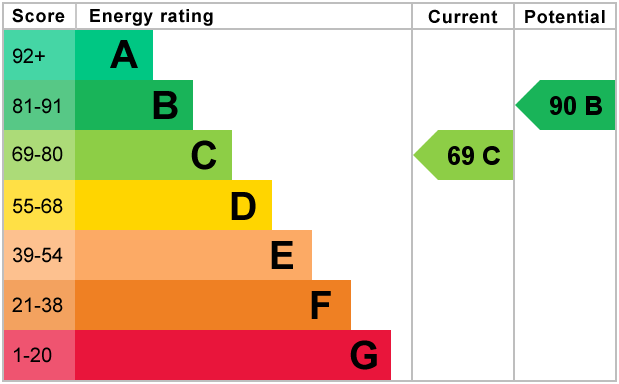
For further information on this property please call 0161 260 0444 or e-mail [email protected]
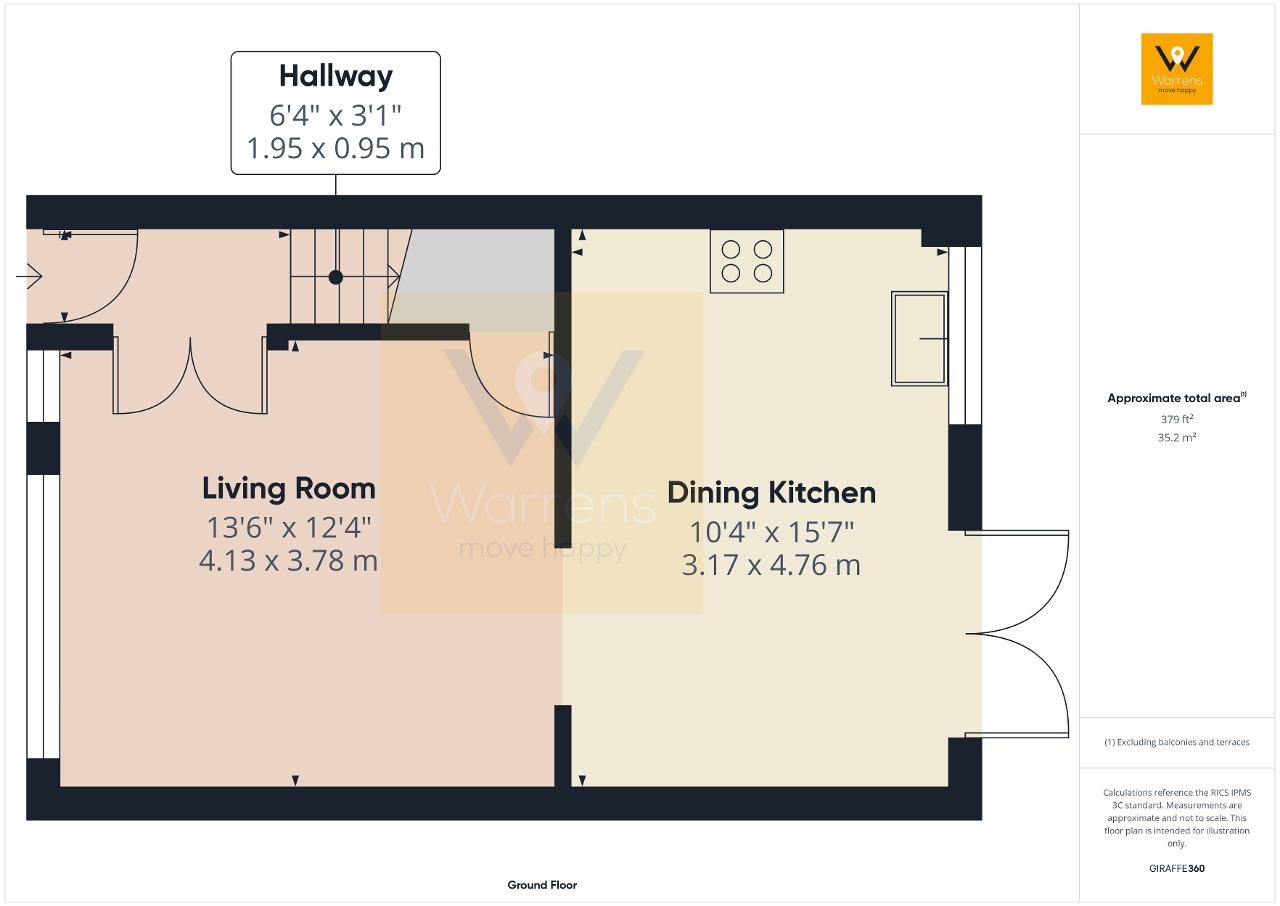
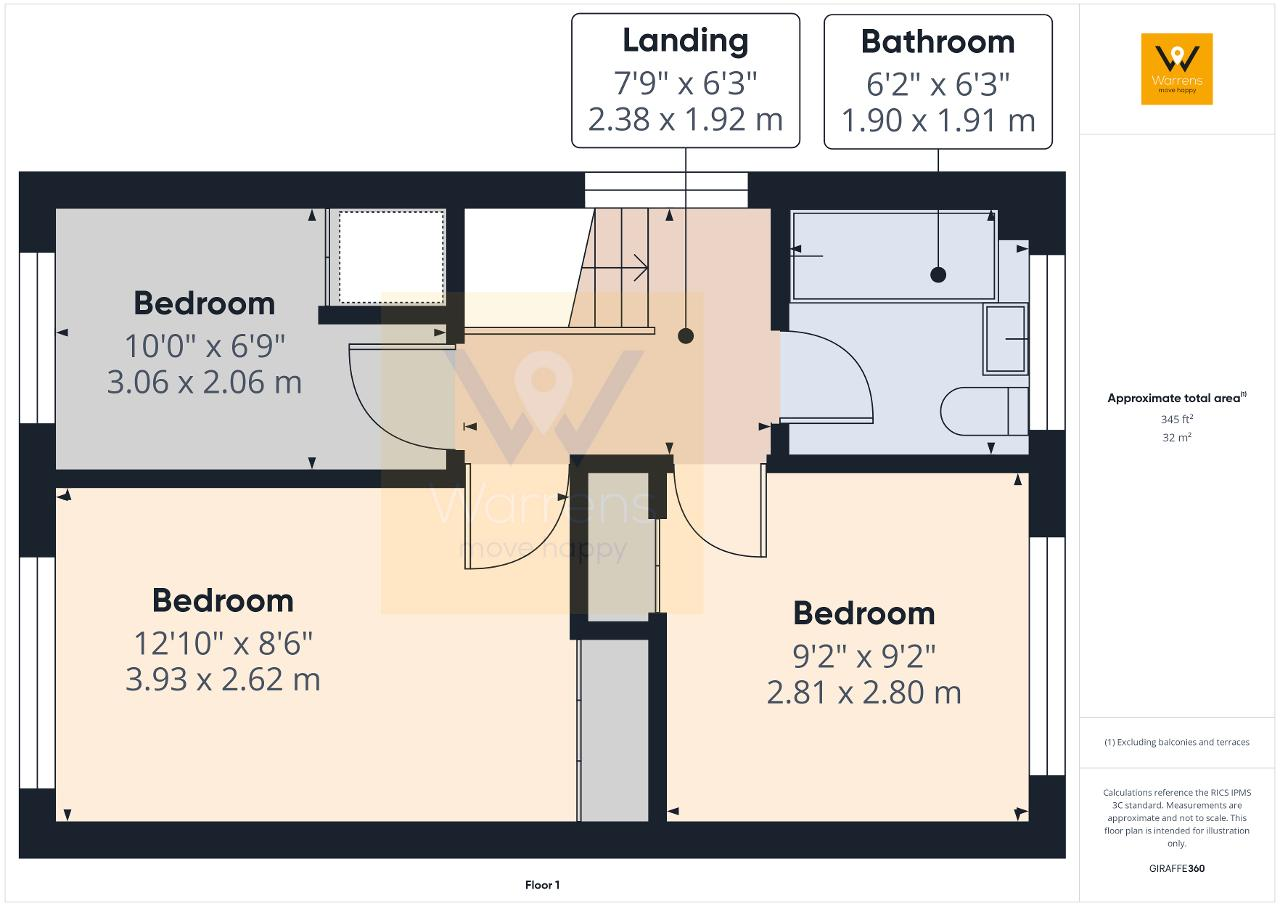
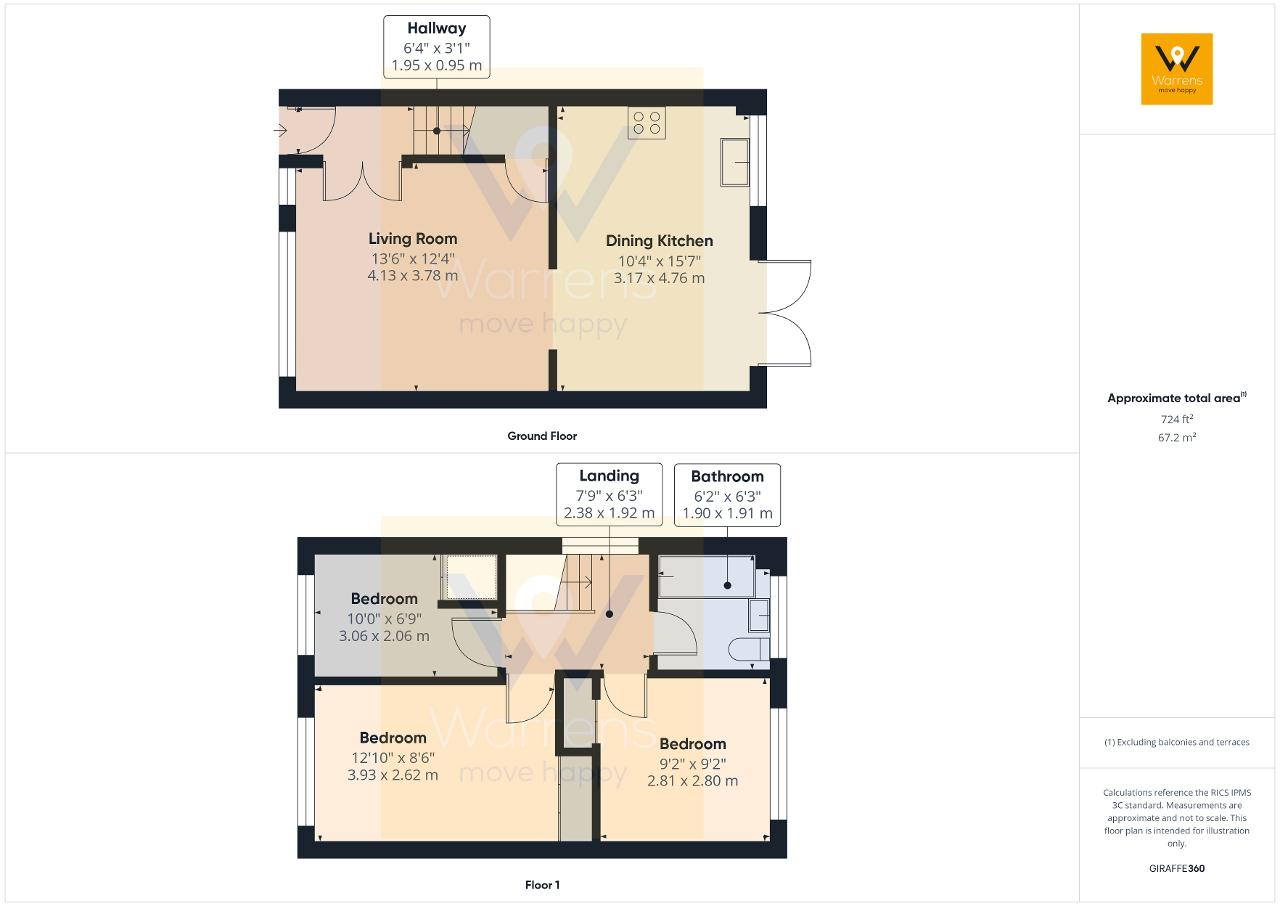

Welcome to number 8. Conveniently placed in a cul-de-sac location on a well-regarded development approximately half a mile from Davenport Train Station (and the amenities of the village), this fine three bedroom semi detached home ought to be viewed. Number 8 brims with care and attention throughout, the owner being very proud of her home. This home is FREEHOLD.
The owner has definitely put their heart and soul into making this place a gem. From the tasteful decor, a stylish fitted dining kitchen (with patio doors opening to the rear garden - great for when the get together spills outside), a modern white bathroom/w.c. plus the additional benefit, outside, of a good sized outbuilding which is constructed with contemporary aesthetics creating a visually appealing extra space.
As you can see, the love and eye for detail isn't limited to the tastefully presented interior. Step out to explore a smart resin driveway which extends to the side of the property and to the a patio at the rear. Seen enough? We don't think so! Also to the rear there is the south facing garden, landscaped in meticulous fashion. It includes a good size area of artificial lawn which sits beside another patio area this time of Indian stone which leads around the lawn and gives access to an outbuilding to the rear. A raised flower bed with timber sleepers gives some depth and colour. The garden is enclosed by recently fitted post panelled timber fencing.
There is much to love here at number 8 and we look forward to hearing from you to arrange a visit.