
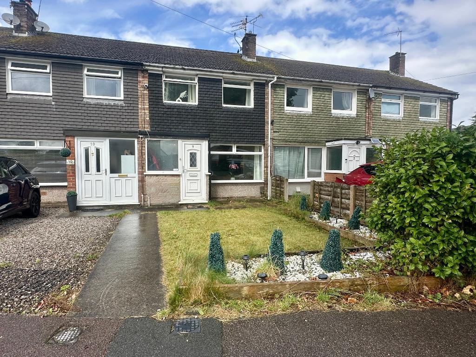
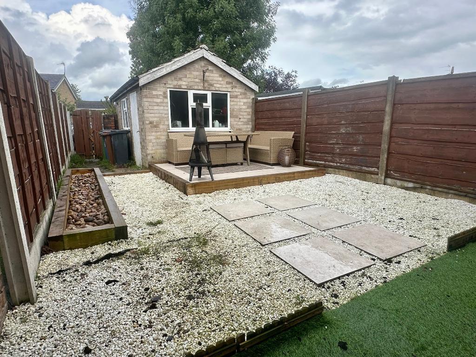
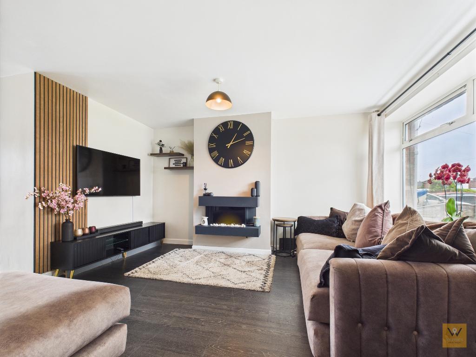
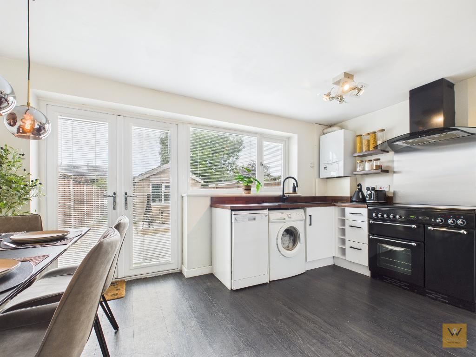
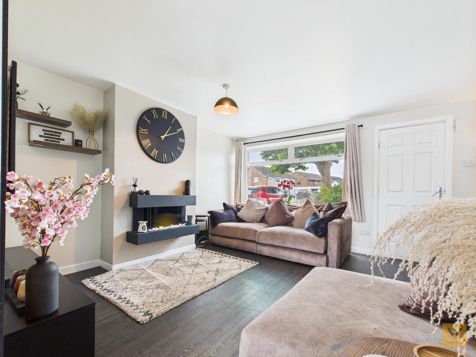
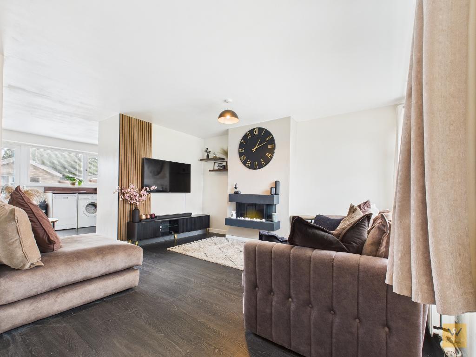
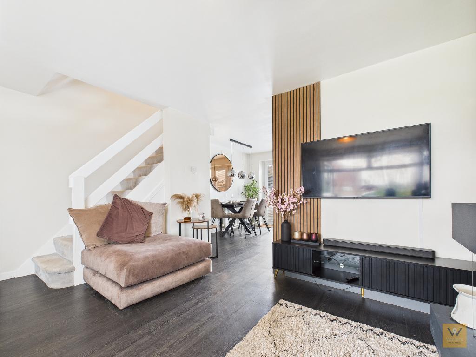
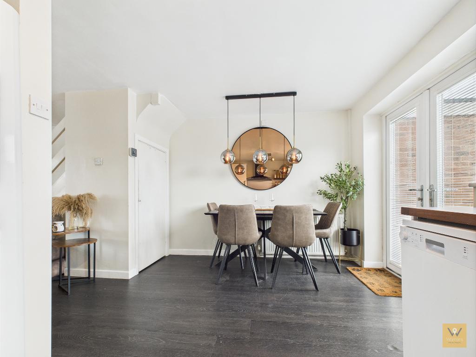
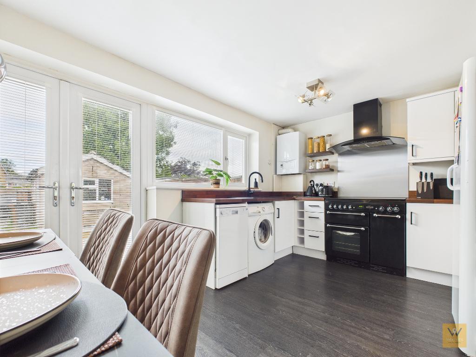
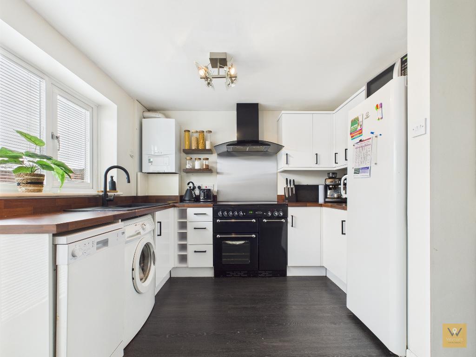
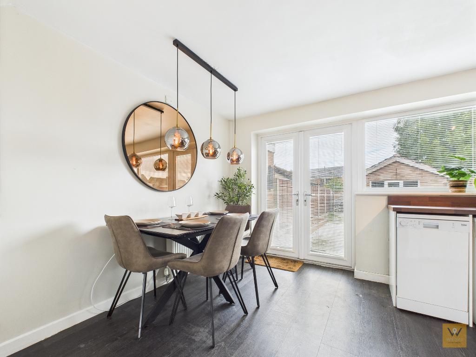
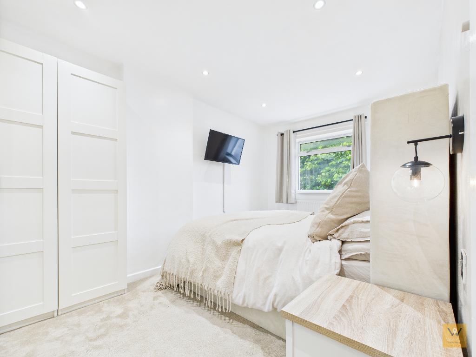
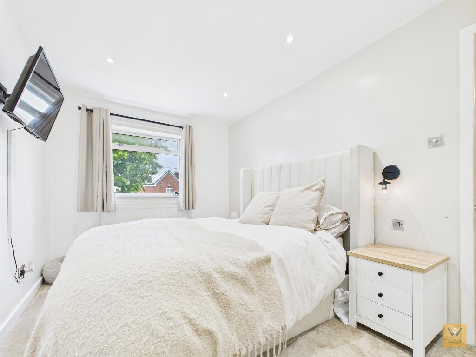
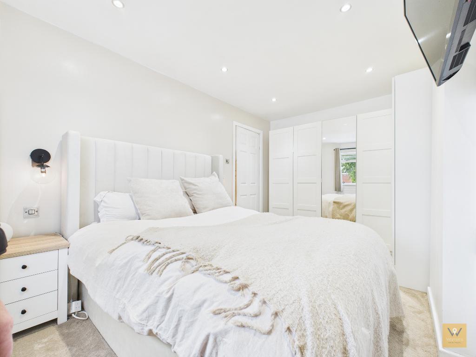
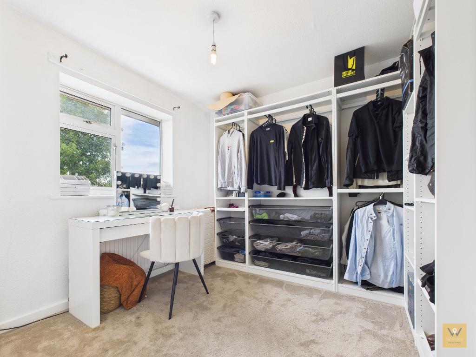
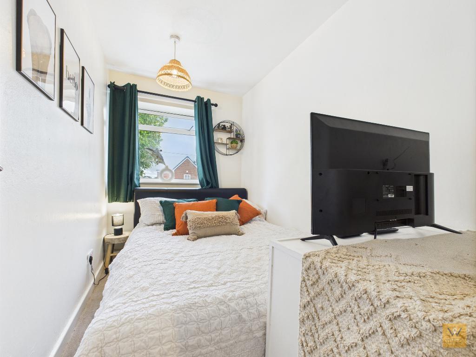
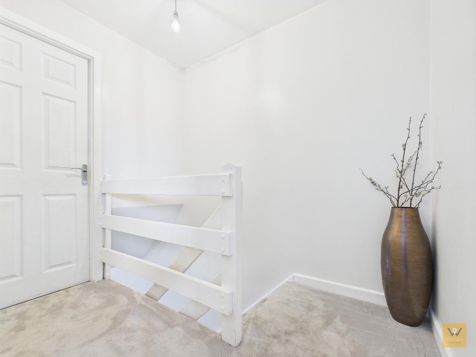
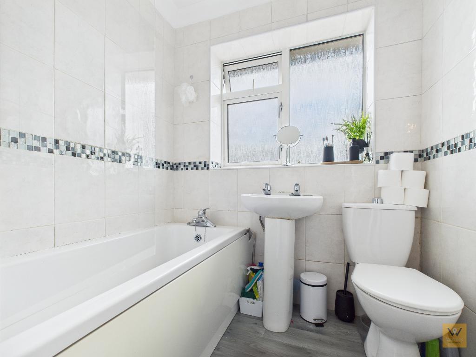
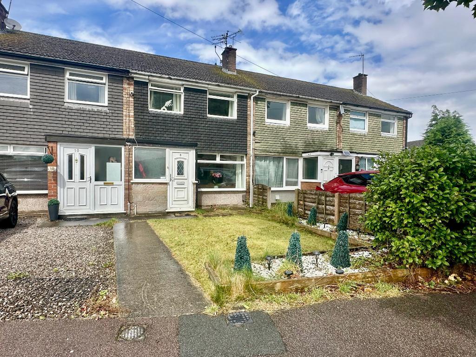
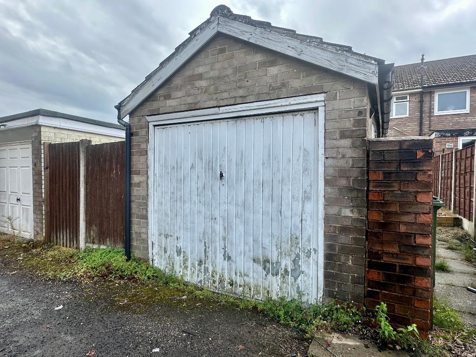
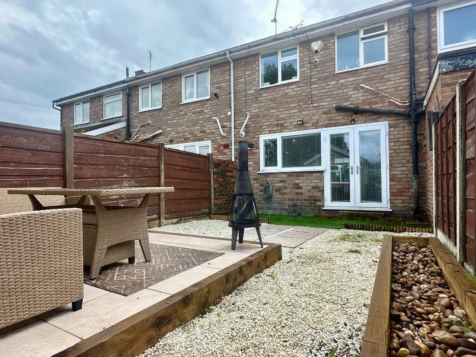
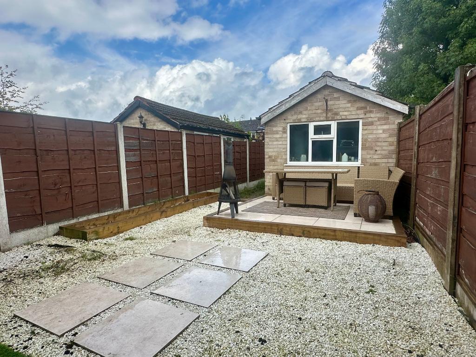
We think you might be just a little excited to have found this well presented THREE BEDROOM HOME where the words 'location, location, location' come to mind. The development is popular for its proximity to local shops and schools (Moorifeld Primary school is located on the development). Hazel Grove train station is less than a mile walk. This home benefits from a detached garage to the rear.
So come in. Step in to the entrance porch where you can off load shoes and coats. A door opens into the living room where stairs ascend to the first floor accommodation. Let's check out the ground floor first though. The living room is fashioned in a contemporary style with LVT flooring to complement the finish. The living room opens into the kitchen diner with space flowing from the area to sit and enjoy what has been lovingly prepared in the sleek, white high gloss kitchen. When the weather is onside, open the patio doors and enjoy Al Fresco dining.
Head back to the living room and up the stairs to the landing where you will find three well proportioned bedrooms. The owners currently have a double bed in the third bedroom to give you an indication of the usefulness of this room. Last, but not least is the family bathroom/w.c.
Outside, there is a garden to the front. We note that some neighbouring properties have created driveways to the front and this could be an option subject to the necessary approval and work. To the rear, there is a garden which has been landscaped for style and ease of maintenance. There is a detached garage to the rear too. Bonus!
So, has number 8 got you thinking? Would you like to view? We look forward to hearing from you.
Tenure: Freehold. Chief Rent: £5.00 per year
EPC: Band C
Council Tax: C
Flood Risk: Very Low
Mobile and broadband available dependent upon provider.
Please note: Material Information has been sourced from 3rd party sources. We recommend that you seek verification yourself too, of course.
Material Information: Any Information added by us has been obtained from Land Registry or Sprift, who in turn collect their information from The Land Registry and Local Government sources when relevant. We strongly advise before purchasing you check this data is correct as we cannot be held responsible for displaying the sourced information which may then turn out to be incorrect. Instances of incorrect information may be where the Land Registry has a time lag and the owner of a property has purchased the Freehold but this has not been registered yet, or where the details of the Leasehold are not obvious on the Land Registry. Human error can also account for information being incorrect and we are unable to verify if the data is correct due to how the Land Registry works. Please note, some websites might block our attempts to provide you with links to the relevant information sources, so please contact our office if you need these.
6' 0'' x 4' 5'' (1.85m x 1.36m)
As you can see, the porch is a good space to keep coats and shoes!
UPVC front door opens into the porch. UPVC double glazed windows. Cupboards house the meters. Door opening into the living room
14' 8'' x 13' 1'' (4.48m x 3.99m) Large UPVC double glazed window to the front. LVT flooring flows from the living room into the kitchen. Stairs to the first floor.
14' 7'' x 9' 11'' (4.46m x 3.03m) Fitted with a range of wall, base and drawer units. Wine rack. Space for a five ring Range style cooker. Work surfaces. Single drainer sink unit. Space for a dishwasher. Space for washing machine. Space for a tall fridge freezer. Combi boiler. UPVC double glazed window to the rear. Space for a dining table. UPVC patio doors opening to the rear garden.
8' 1'' x 14' 2'' (2.48m x 4.33m) UPVC double glazed window to the front. Radiator.
8' 3'' x 9' 1'' (2.53m x 2.79m) UPVC double glazed window to the rear. Radiator.
5' 11'' x 9' 11'' (1.81m x 3.04m)
As you can, the owners currently have a double bed in this bedroom!
UPVC double glazed window to the front. Radiator.
5' 10'' x 5' 5'' (1.79m x 1.66m) Fitted with a white three piece suite comprising a panelled bath (with a shower over), low level w.c. and a wash hand basin. UPVC double glazed window to the rear. Radiator.
Outside, there is a garden to the front. We note that some neighbouring properties have created driveways to the front and this could be an option subject to the necessary approval and work. To the rear, there is a garden which has been landscaped for style and ease of maintenance. There is a detached garage to the rear too. Bonus!
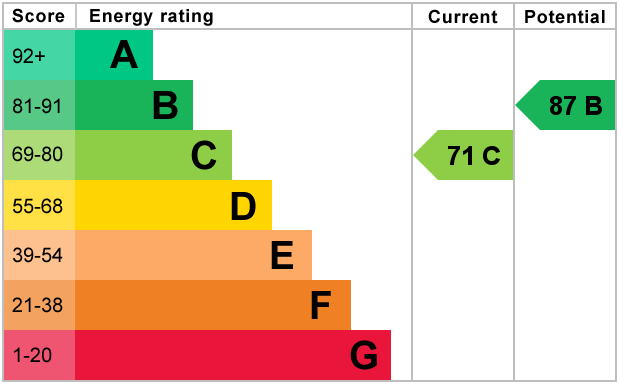
For further information on this property please call 0161 260 0444 or e-mail [email protected]
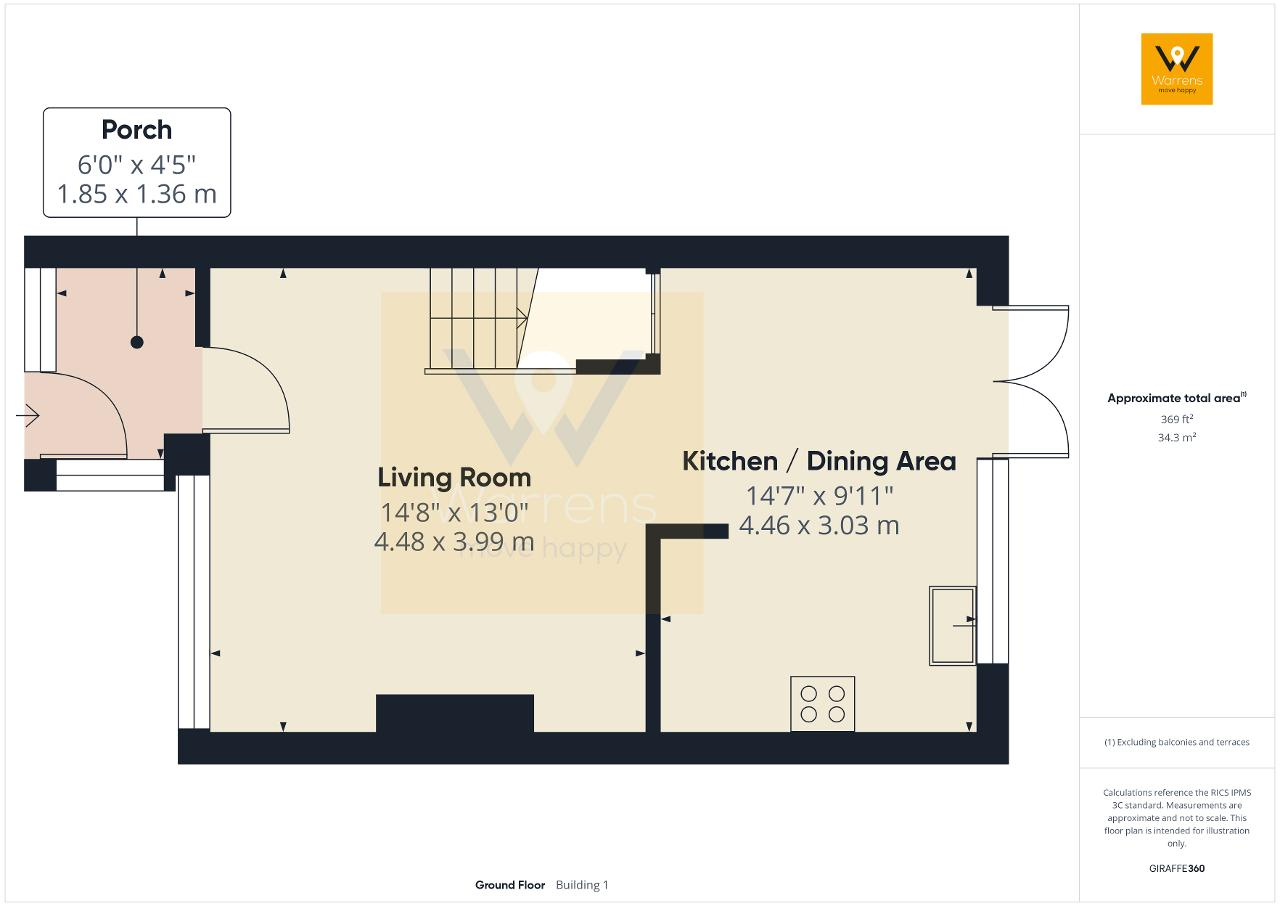
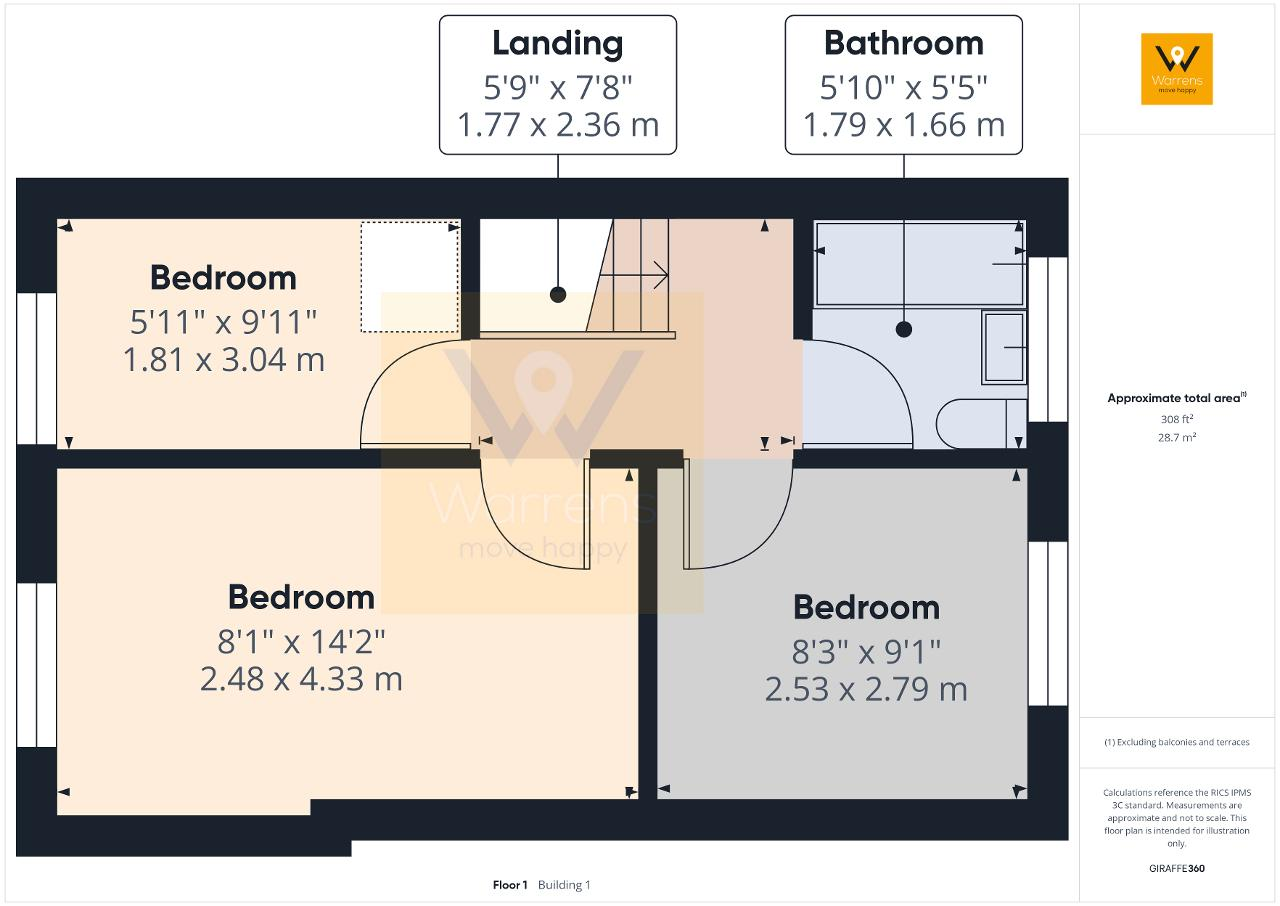
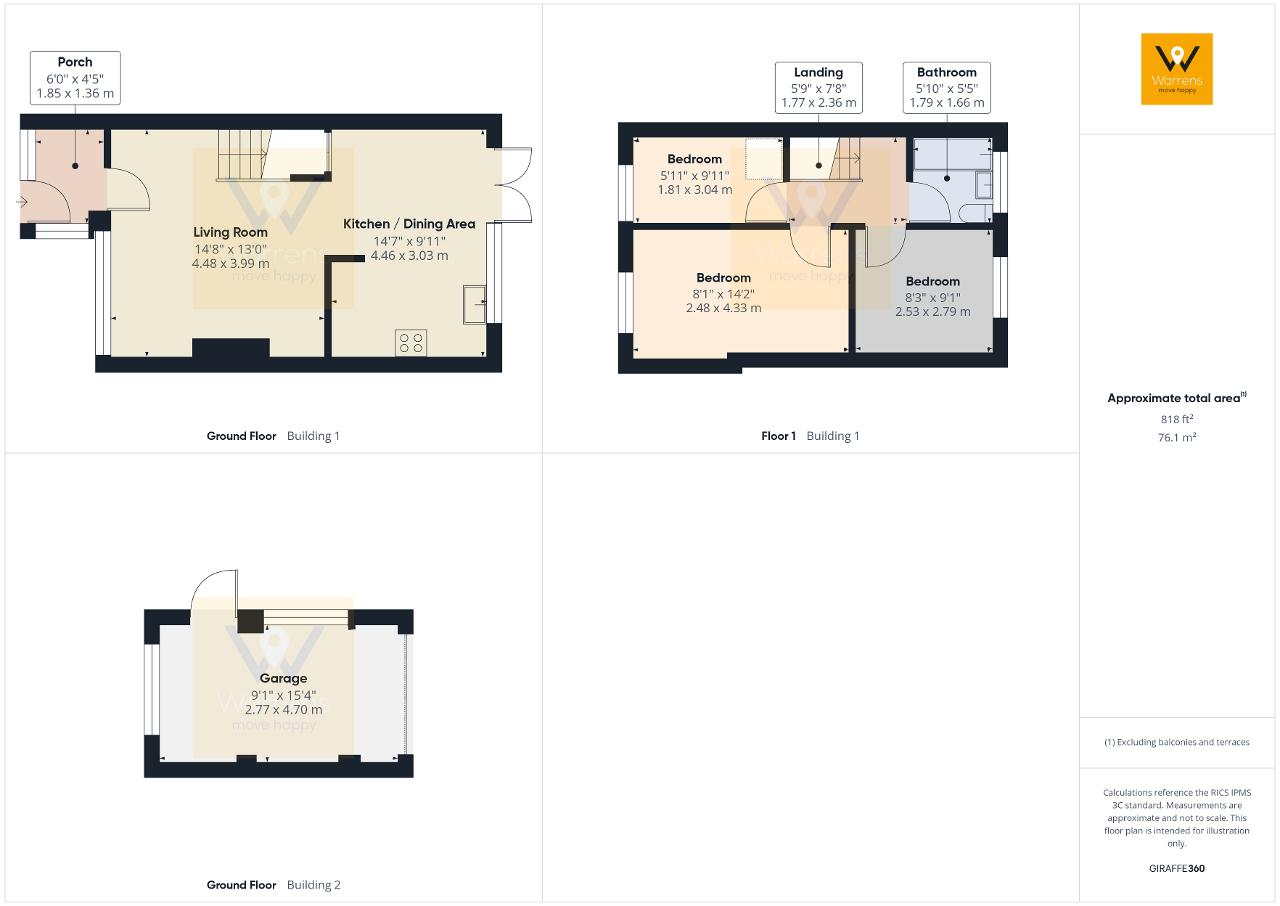

We think you might be just a little excited to have found this well presented THREE BEDROOM HOME where the words 'location, location, location' come to mind. The development is popular for its proximity to local shops and schools (Moorifeld Primary school is located on the development). Hazel Grove train station is less than a mile walk. This home benefits from a detached garage to the rear.
So come in. Step in to the entrance porch where you can off load shoes and coats. A door opens into the living room where stairs ascend to the first floor accommodation. Let's check out the ground floor first though. The living room is fashioned in a contemporary style with LVT flooring to complement the finish. The living room opens into the kitchen diner with space flowing from the area to sit and enjoy what has been lovingly prepared in the sleek, white high gloss kitchen. When the weather is onside, open the patio doors and enjoy Al Fresco dining.
Head back to the living room and up the stairs to the landing where you will find three well proportioned bedrooms. The owners currently have a double bed in the third bedroom to give you an indication of the usefulness of this room. Last, but not least is the family bathroom/w.c.
Outside, there is a garden to the front. We note that some neighbouring properties have created driveways to the front and this could be an option subject to the necessary approval and work. To the rear, there is a garden which has been landscaped for style and ease of maintenance. There is a detached garage to the rear too. Bonus!
So, has number 8 got you thinking? Would you like to view? We look forward to hearing from you.