
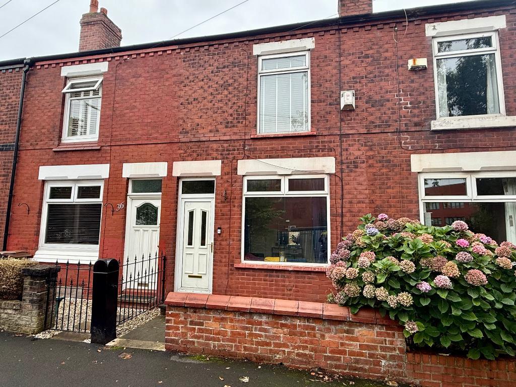
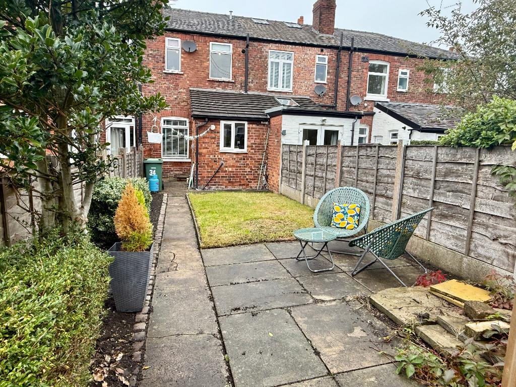
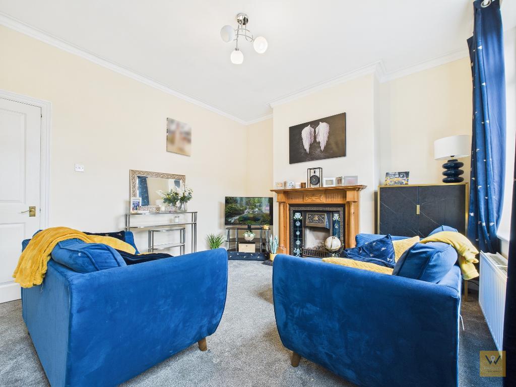
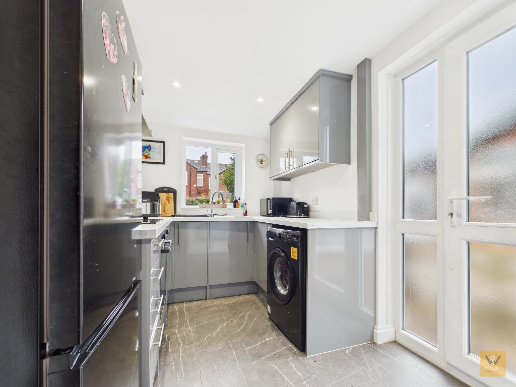
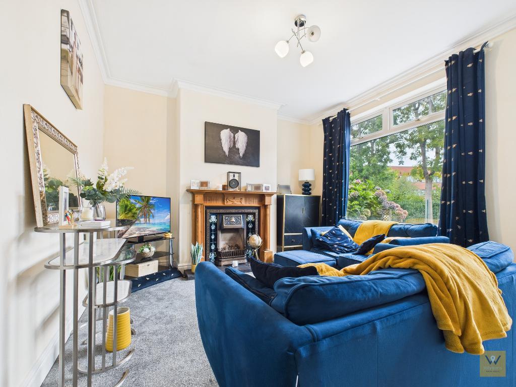
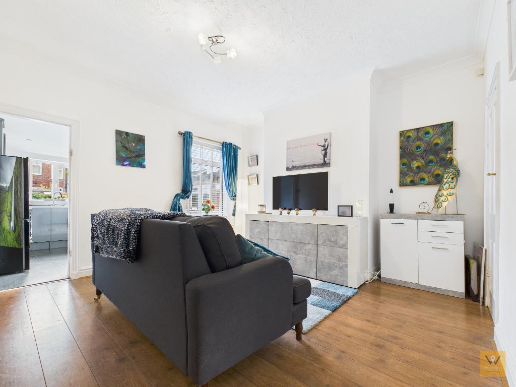
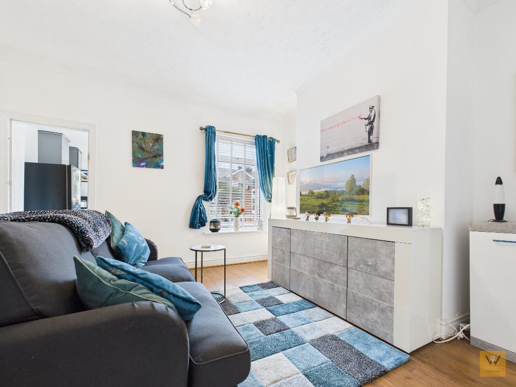
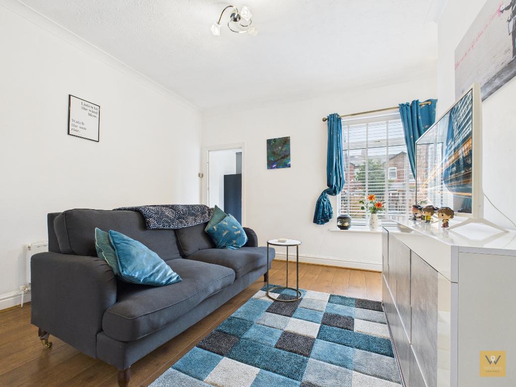
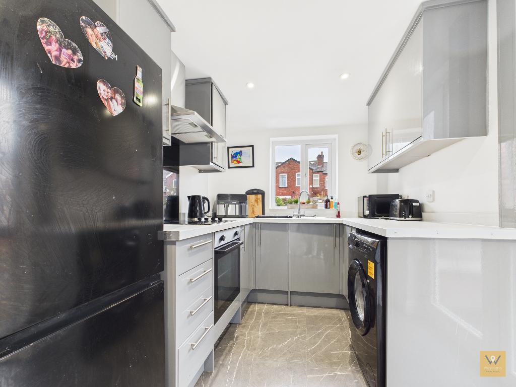
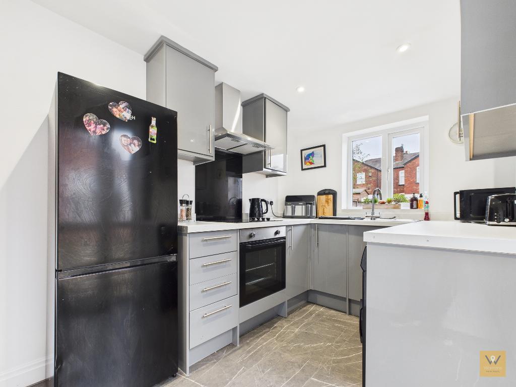
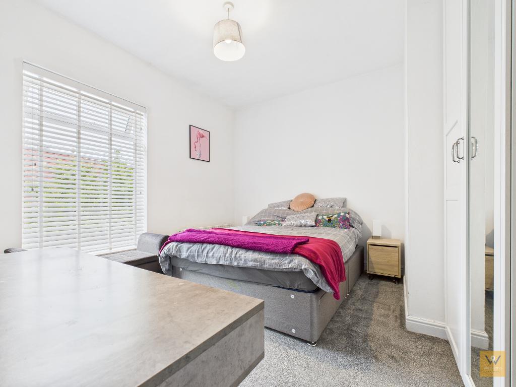
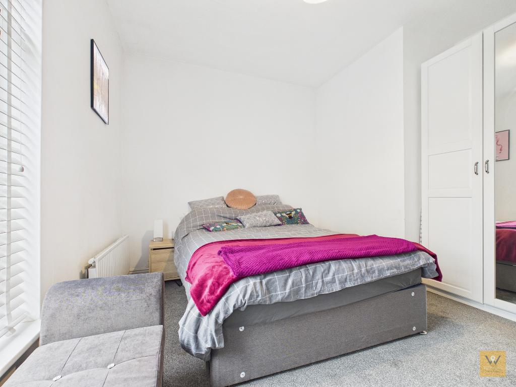
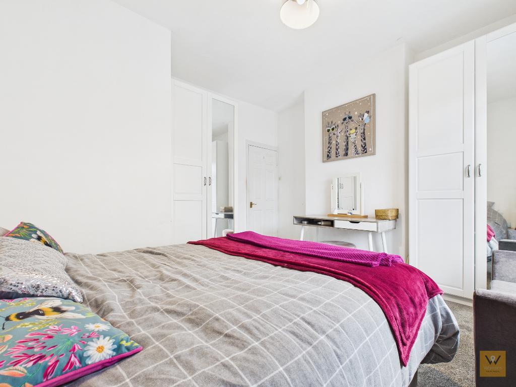
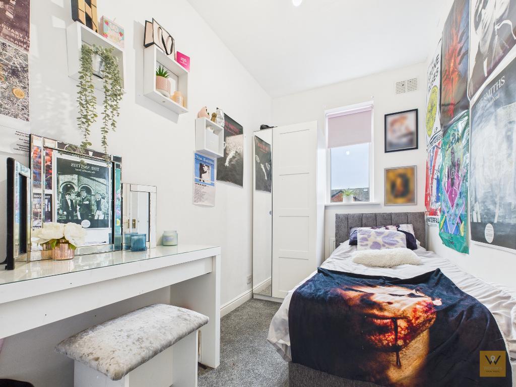
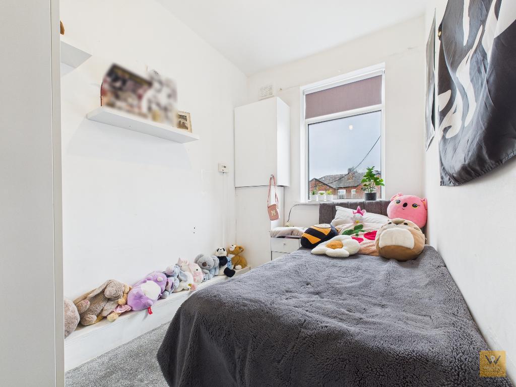
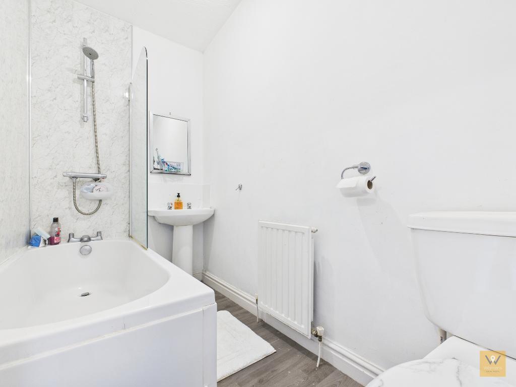
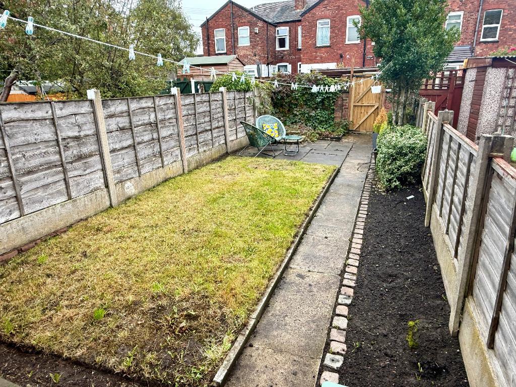
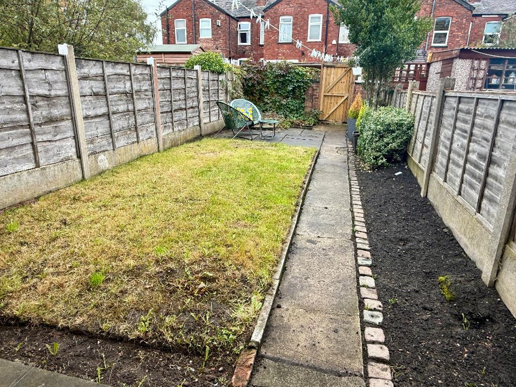
Welcome to number 34, a garden fronted period three bedroom terrace home which is just over a half mile walk to Davenport (with its locally renowned coffee shop, bakeries, restaurants and of course train station). This home is offered for sale wirth no onward chain; ready when you are!
Cross the threshold into the living room to the front. There is another reception room to the rear which is presently used as a sitting room, but would suit a variety of using including a dining room. Stairs from this room lead down to the cellar.
To the rear of the property there is a modern fitted kitchen with high gloss units and integrated oven and hob.
From the inner hall, stairs lead to a first floor landing. Off the landing there is a double bedroom to the front, two single bedrooms and a bathroom/w.c.
To the front of the home is a small garden with low level brick wall. The rear garden is part paved, part lawn with borders. A timber gate gives access to the rear access. Post panelled fencing.
We look forward to hearing from you to arrange a viewing.
13' 0'' x 11' 9'' (3.97m x 3.59m) The home is accessed via a pvc front door. Double glazed window to the front aspect. Feature fireplace with tiled hearth, timber mantle and period tiled inserts. Ceiling coving. Radiator.
13' 1'' x 12' 11'' (3.99m x 3.94m) Double glazed window to the rear elevation. Radiator. Ceiling coving. Laminate flooring. Door to cellar.
7' 1'' x 10' 11'' (2.17m x 3.34m) Fitted with a range of wall, drawer and base units. Laminate worktops incorporate a stainless steel sink and drainer. Integrated electric oven with hob and extractor hood over. Spaces for a washing machine and fridge freezer. Double glazed window to the rear aspect. Double glazed door leads out to the rear garden.
8' 9'' x 2' 8'' (2.69m x 0.82m)
13' 0'' x 11' 10'' (3.97m x 3.63m) Double glazed window to the front elevation. Radiator
6' 2'' x 10' 0'' (1.88m x 3.05m) Double glazed window to the rear elevation. Radiator.
6' 7'' x 10' 0'' (2.02m x 3.06m) Double glazed window to the rear elevation. Radiator. Built in central heating boiler.
4' 6'' x 8' 6'' (1.39m x 2.6m) Fitted with a three piece suite comprising panelled bath with shower over and shower screen, low level W.C., wash basin. Radiator. Extractor fan.
13' 1'' x 12' 1'' (4.01m x 3.7m) Meters.
To the front of the home is a small garden with low level brick wall.
The rear garden is part paved, part lawn with borders. A timber gate gives access to the rear access. Post panelled fencing.
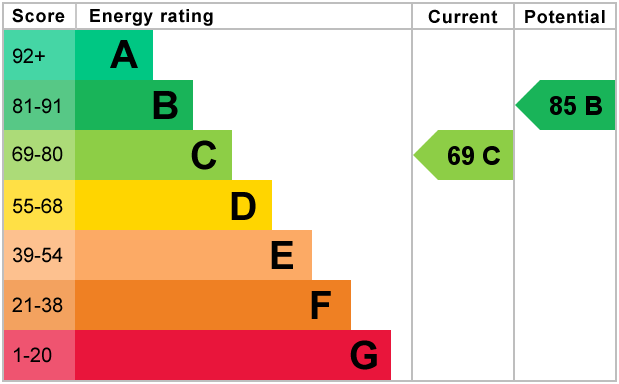
Tenure: Leasehold: Circa 871 years remaining
EPC: C
Council Tax: B
Flood Risk: Very Low
Mobile and broadband available dependent upon provider.
Please note: Material Information has been sourced from 3rd party sources. We recommend that you seek verification yourself too, of course.
Material Information: Any Information added by us has been obtained from Land Registry or Sprift, who in turn collect their information from The Land Registry and Local Government sources when relevant. We strongly advise before purchasing you check this data is correct as we cannot be held responsible for displaying the sourced information which may then turn out to be incorrect. Instances of incorrect information may be where the Land Registry has a time lag and the owner of a property has purchased the Freehold but this has not been registered yet, or where the details of the Leasehold are not obvious on the Land Registry. Human error can also account for information being incorrect and we are unable to verify if the data is correct due to how the Land Registry works. Please note, some websites might block our attempts to provide you with links to the relevant information sources, so please contact our office if you need these.
For further information on this property please call 0161 260 0444 or e-mail [email protected]
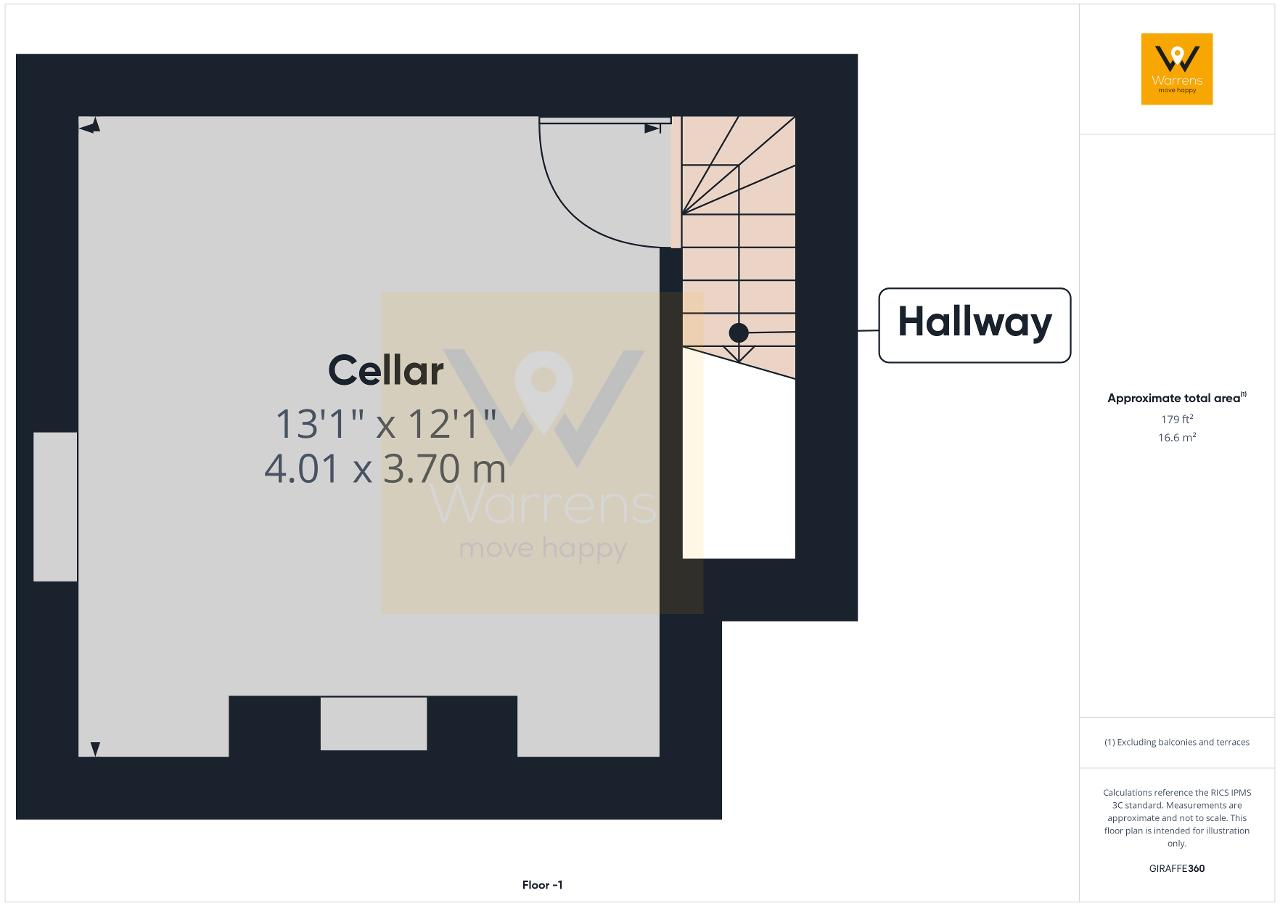
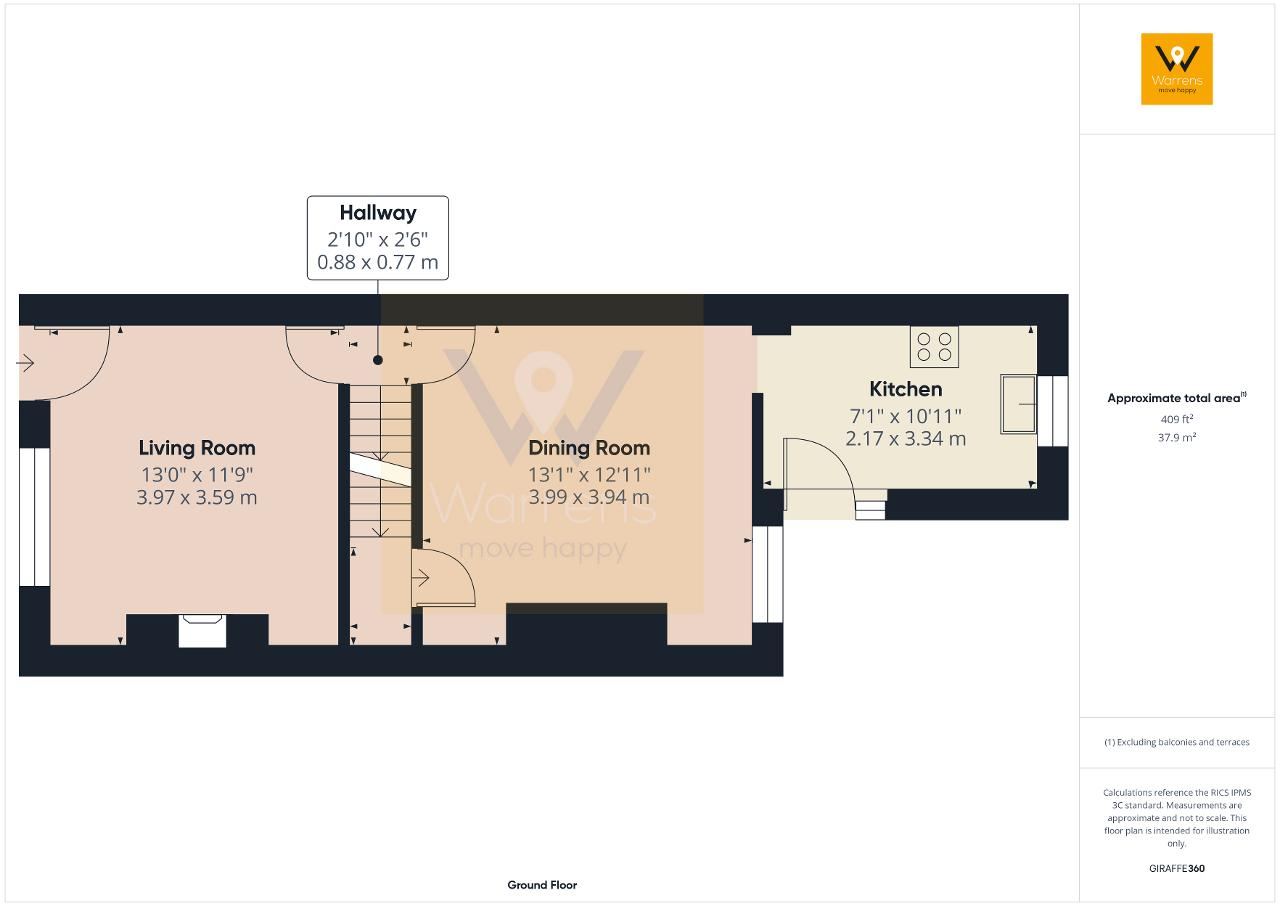
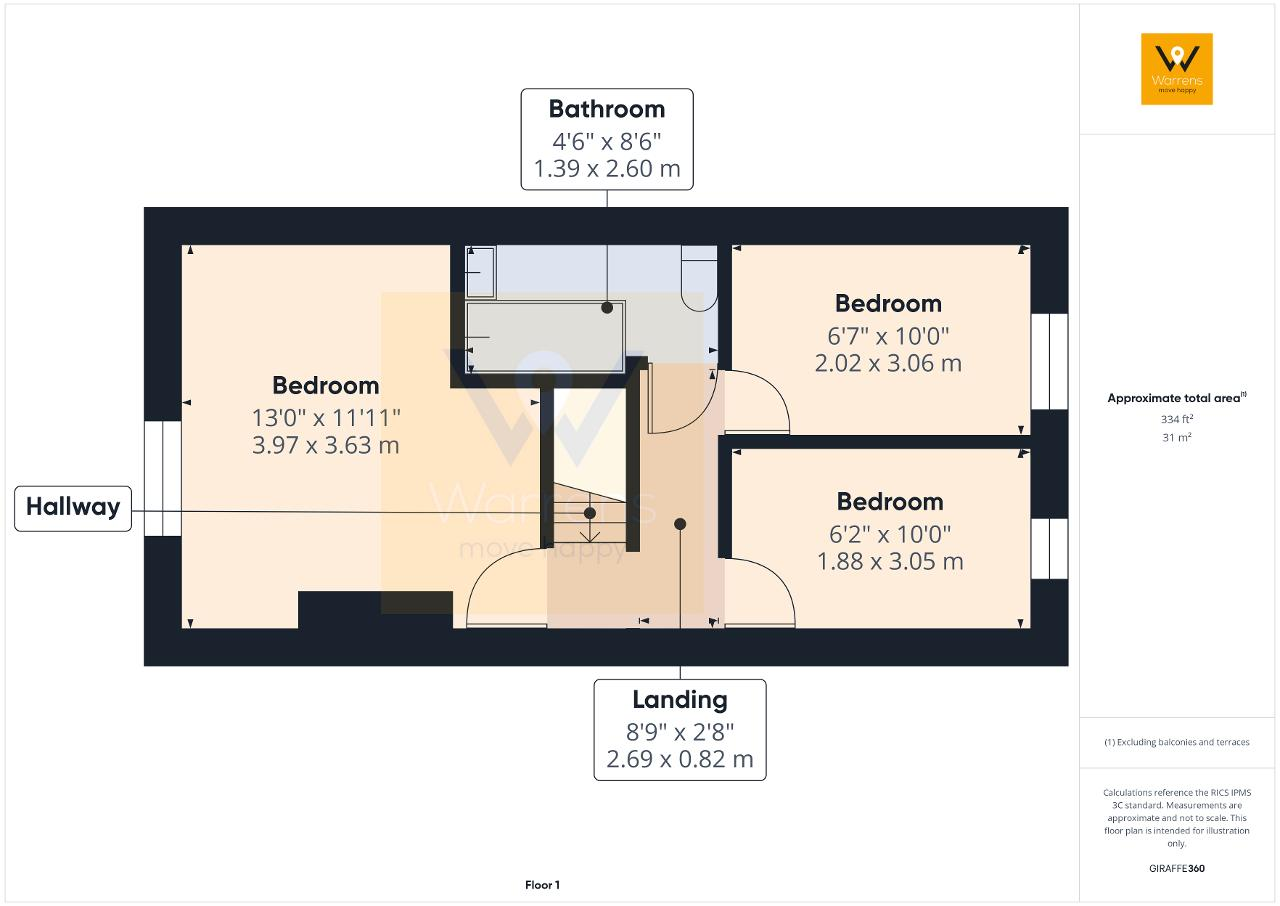
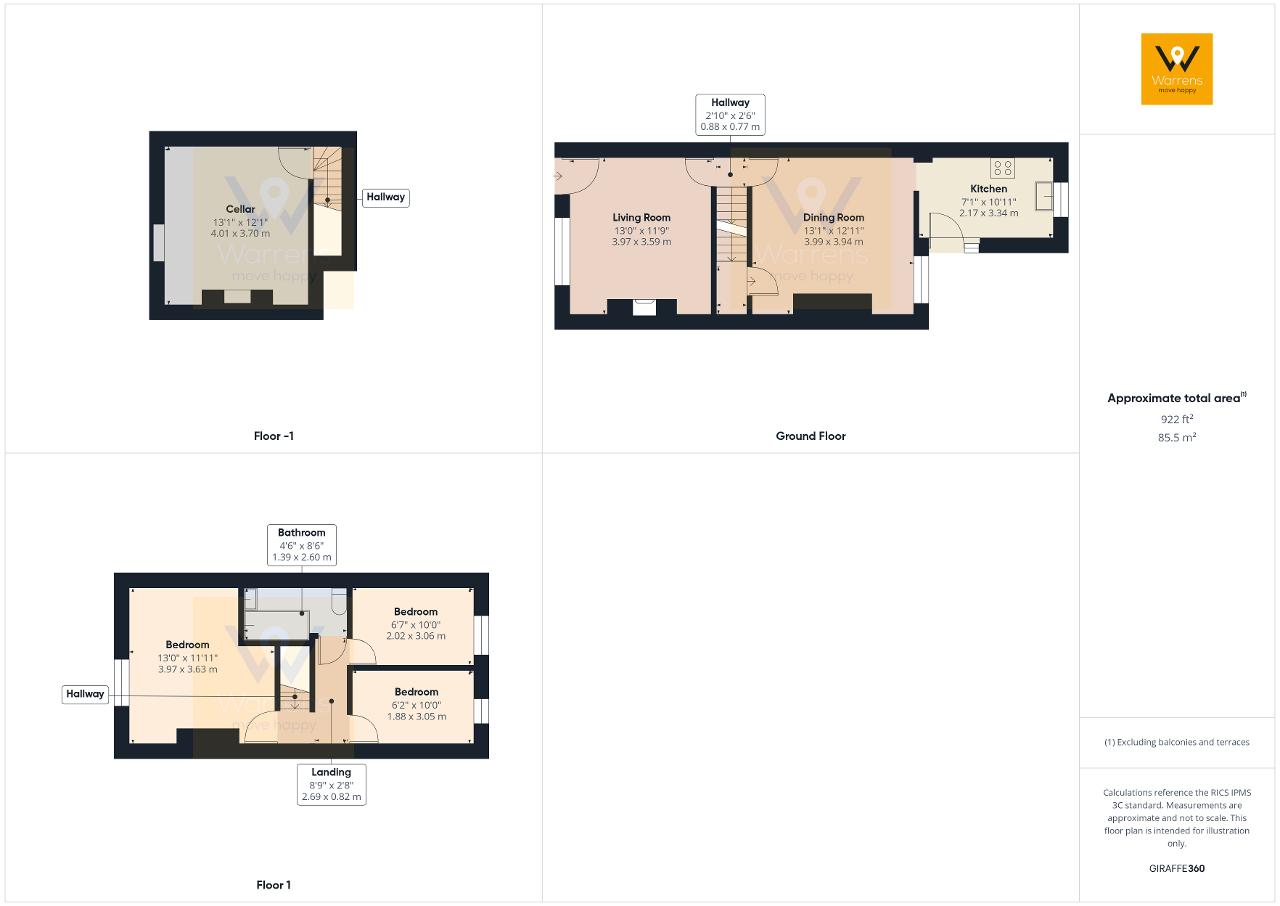

Welcome to number 34, a garden fronted period three bedroom terrace home which is just over a half mile walk to Davenport (with its locally renowned coffee shop, bakeries, restaurants and of course train station). This home is offered for sale wirth no onward chain; ready when you are!
Cross the threshold into the living room to the front. There is another reception room to the rear which is presently used as a sitting room, but would suit a variety of using including a dining room. Stairs from this room lead down to the cellar.
To the rear of the property there is a modern fitted kitchen with high gloss units and integrated oven and hob.
From the inner hall, stairs lead to a first floor landing. Off the landing there is a double bedroom to the front, two single bedrooms and a bathroom/w.c.
To the front of the home is a small garden with low level brick wall. The rear garden is part paved, part lawn with borders. A timber gate gives access to the rear access. Post panelled fencing.
We look forward to hearing from you to arrange a viewing.