

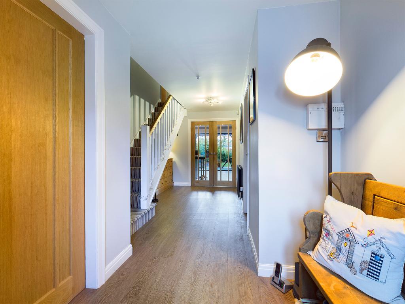
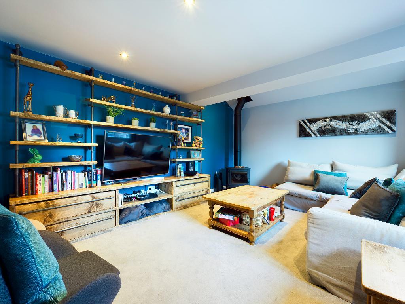
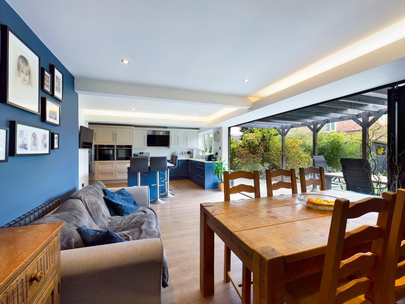
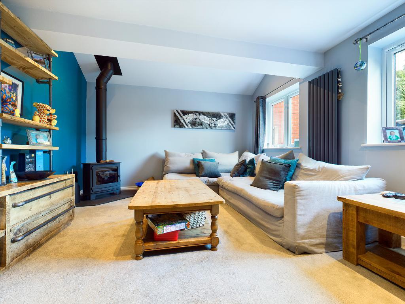
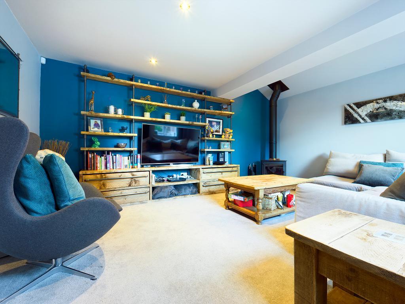
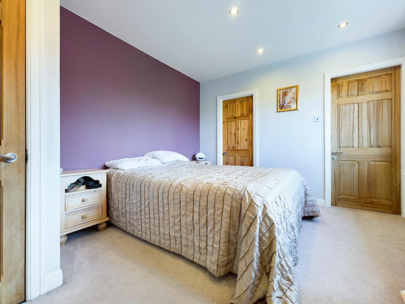
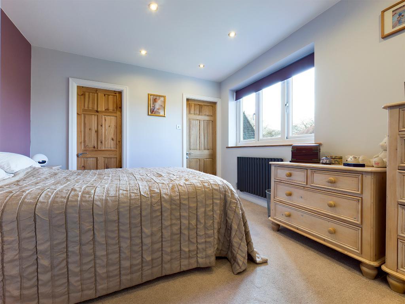
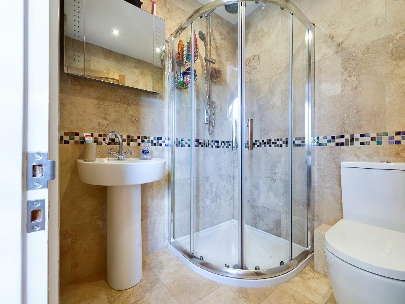
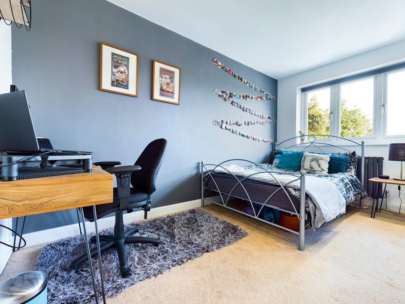
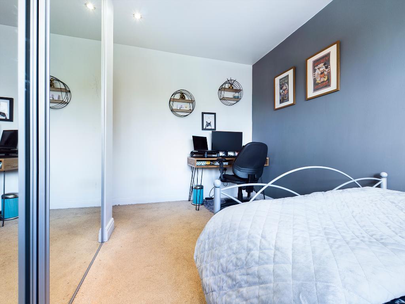
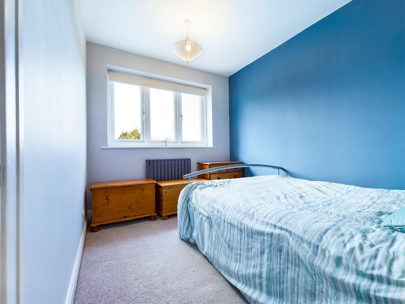

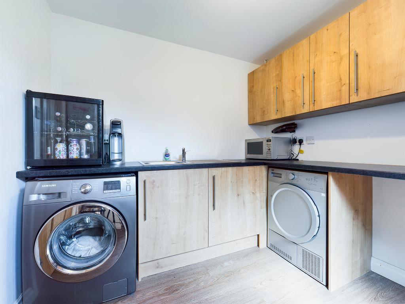
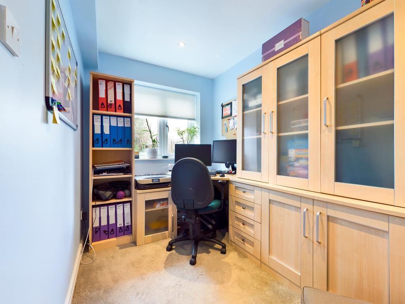
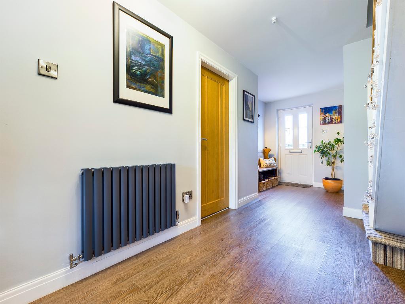
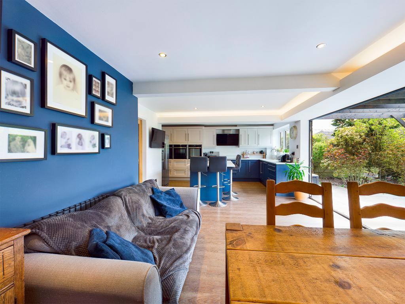
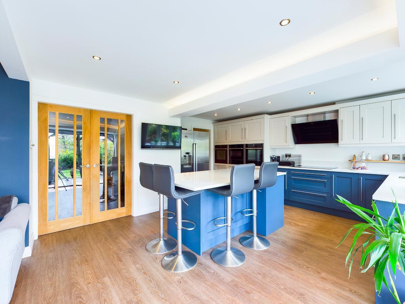
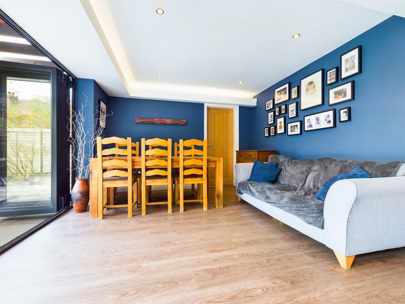
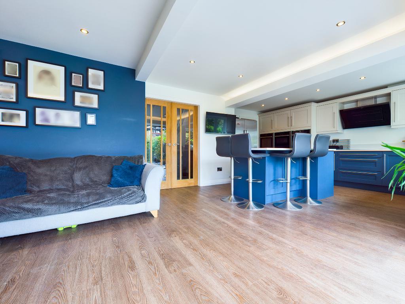
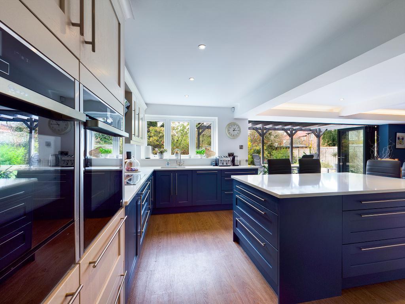

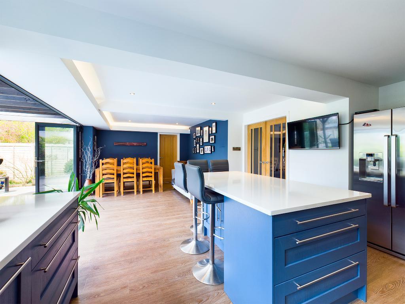
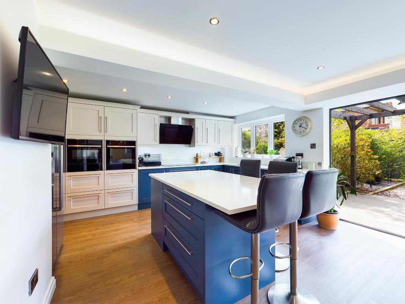
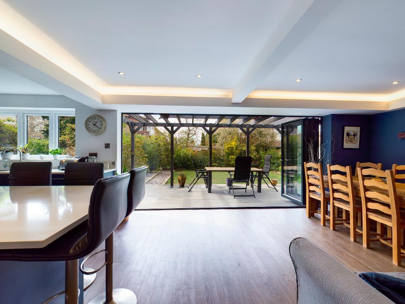
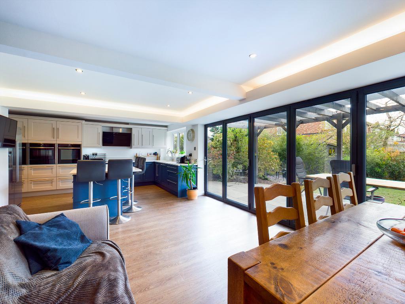
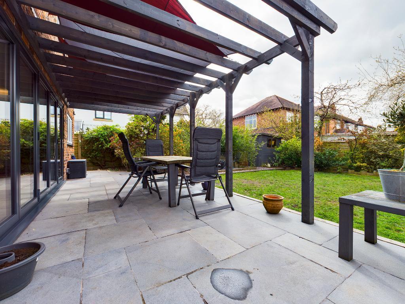
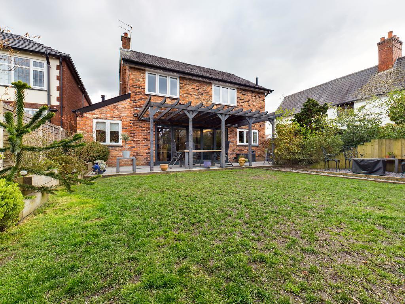
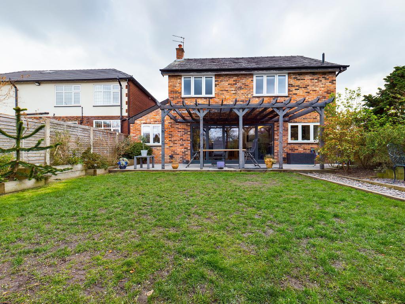
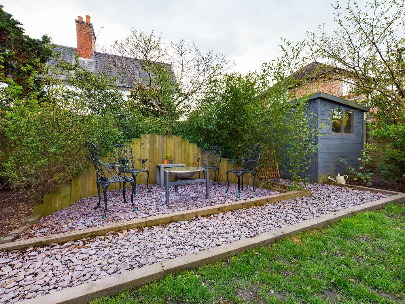
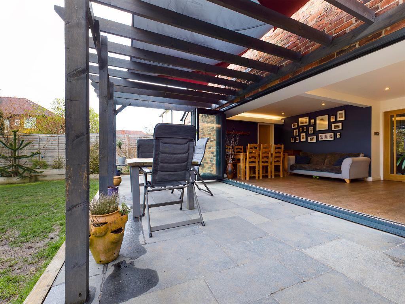
Your eyes do not deceive you!
Yes, we have here a striking four bedroom detached family home poised on a well regarded road in Davenport on the cusp of Woodsmoor. Each of the four bedrooms will accommodate a double bed and the main bedroom features a stylish en-suite bathroom/w.c. and en-suite dressing room.
This home is the pride of the current owners who began a substantial refurbishment from 2013 and have continued since with an extensive list of improvements and upgrades to include re-plastered walls, updated downstairs w.c., en-suite and bathroom/w.c, new boiler and water system, an extension to the side and the piece de resistance, the remodelled live-in kitchen with bi-fold doors to the rear of the property. The extension to the side enhanced the lounge/snug (which now features an area with a vaulted ceiling and a wood burning stove) and created the study/ home working area to the rear of the property.
The kitchen is annexed by a separate utility room. The kitchen, with a focal white quartz topped island, three ovens (yes, three!), some units in a sumptuous blue complemented by feature walls finished in Farrow and Ball Stiffkey Blue, is splendidly offset against the stone units and white quartz work tops. Light suffuses this area through the large bi-fold doors which entreat you and your guests to enjoy Al Fresco dining or just a drink or two out on the patio. You will definitely want to show off this space to guests and when it gets too cold out, come back in and sit around the dining table or more casually around the hub; the good sized island.
Outside, number 52 sits back from Egerton Road fronted by a good sized block paved drive with landscaped borders. There is a good size storage area (formerly the garage).
To the rear there is a patio set under a pegola arranged from the rear of the property over the bi-fold doors in a dramatic and inviting fashion. The patio extends to a lawn garden with post panel fencing, some timber planters and a blue slate chipping patio area trimmed with sleepers to complete a quaint cottage style terrace. Practicality is added with the installation of outside hot and cold water taps and electrical sockets. There is a shed in the rear garden too. The garden enjoys a westerly aspect which sees the sun in the afternoon and evening.
This home is remarkably convenient for Woodsmoor train station (less than half a mile away), Davenport Station, local schools including Stockport Grammar School, Stockport School and Great Moor Primary School. The 'Little Shop'/ Post Office should not go without mention which has served the local community for generations. Georgians Cricket Club and Davenport Tennis Club are within walking distance. The Jolly Sailor is an all too tempting short walk away and Bramhall Village is approximately one and a half miles away.
Sorry, but we were unable to take a photograph of the third bedroom on the day of our visit, but we hope that this won't be a problem as we will look forward to arranging a viewing for you to experience this home first hand very soon.
18' 7'' x 7' 8'' (5.68m x 2.37m)
A real punch to the proceedings! A good sized and welcoming hallway in which your eyes are immediately drawn to the glazed oak veneer double doors at the end of the hall which provide a glimpse of what awaits in the wonderful kitchen area and the garden beyond. Before heading there though, a door to the left provides access to the downstairs w.c. whilst if you push open the door to right, the lounge/ snug waits to be discovered.
The hall has a spindle balustrade staircase to the first floor and luxury vinyl flooring.
6' 0'' x 3' 1'' (1.84m x 0.95m) Smartly presented with crisp white walls and a small frosted glazed window to the front. Low level w.c. Wash hand basin. Heated chrome effect towel rail. Luxury vinyl flooring.
16' 8'' x 12' 5'' (5.1m x 3.8m)
Whilst snug can infer small and cosy, this room is actually a good size and finished in a strong blue which is peaceful and quiet like the descending twilight. The room is relaxing and cosied by way of the log burner set into the corner under the vaulted ceiling.
A vertical grey designer style radiator adds a dash of contemporary style to the room. The radiator is set between two UPVC double glazed windows which afford views to the front.
11' 1'' x 6' 3'' (3.4m x 1.91m)
Formed by way of the ground floor extension to the side this is a designated office for the present owners, but could be used for a variety of purposes.
As an office, it's ideally placed; not too far away from the fridge and kettle!
There is a window to the rear which overlooks the rear garden.
26' 4'' x 15' 5'' (8.04m x 4.71m)
Maximum measurements
An impressive, good sized space overall measuring over 8 metres in length.
Open-plan and flowing, each section offers a form of separation whilst retaining an unbroken flow.
The kitchen area features an island coated with a crisp white quartz worktop with pan style drawers beneath (lots of them). The breakfast bar is a social hub, but there is room to take the gathering to a more formal dining table or to a sofa! Bi-fold doors open up to the rear patio area and garden beyond. It is stunning.
The kitchen features a stark and impressive mix of blue and stone coloured units with wall, base and an incredibly plentiful number of drawer units all set of by the white quartz work surfaces. Like cooking (or indeed being cooked for)? No problem here with three ovens and a five ring induction hob to aid the proceedings. There is an integrated dishwasher and a sink unit set into the work surface to assist in the tidy up. There is space for an American Fridge Freezer. A separate utility hides the washing machine and dryer.
Luxury vinyl flooring runs throughout this area to encourage the flowing design.
8' 3'' x 7' 10'' (2.53m x 2.39m) Keeping the washing machine and dryer out of the kitchen area and providing further useful storage by way of wall and base units. The boiler is in this room too. There is a door opening to the side of the property. Work surfaces. Radiator.
Providing access to the four bedrooms and the bathroom/w.c. Access to the loft void.
12' 5'' x 10' 6'' (3.81m x 3.21m) Situated to the rear of the property with a UPVC double glazed window overlooking the rear garden. Grey designer radiator. Door to the en-suite shower room. Door to the en-suite dressing room..
5' 4'' x 5' 0'' (1.64m x 1.54m)
5' 4'' x 5' 9'' (1.63m x 1.77m) Fully tiled with a decorative tiled border. Heated chrome effect towel rail. Tiled floor. Low level w.c. Wash hand basin. Shower cubicle.
12' 7'' x 8' 1'' (3.84m x 2.47m) A double bedroom with a UPVC double glazed window to the front elevation. Radiator. Fitted wardrobes with mirrored doors.
13' 4'' x 7' 11'' (4.08m x 2.43m)
It is a double bedroom with a UPVC double glazed window to the front and a radiator.
Sorry, but we were not able, during our visit, to take a photograph of this room.
10' 6'' x 7' 11'' (3.21m x 2.43m) This room, the smallest of the four, also fits a double bed. UPVC double glazed window to the rear elevation. Radiator.
10' 2'' x 5' 3'' (3.12m x 1.62m) The good sized stylish family bathroom again benefitted from the refurbishment program. It features a window to front, a sumptuous double ended panelled bath, a low level w.c., wash hand basin and a separate shower cubicle. There is a chrome effect heated towel rail too. The bathroom is fully tiled and has a decorative tiled border. Tiled floor.
Outside, number 52 sits back from Egerton Road fronted by a good sized block paved drive with landscaped borders. There is a good size storage area (formally the garage).
To the rear there is a patio set under a pegola arranged from the rear of the property over the bi-fold doors in a dramatic and inviting fashion. The patio extends to a lawn garden with post panel fencing, some timber planters and a blue slate chipping patio area trimmed with sleepers to complete a quaint cottage style terrace. Practicality is added by the installation of hot and cold water taps and electrical sockets. There is a shed in the rear garden too. The garden enjoys a westerly aspect which sees the sun in the afternoon and evening.
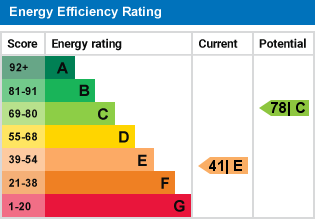
For further information on this property please call 0161 260 0444 or e-mail enquiries@warrensonline.co.uk
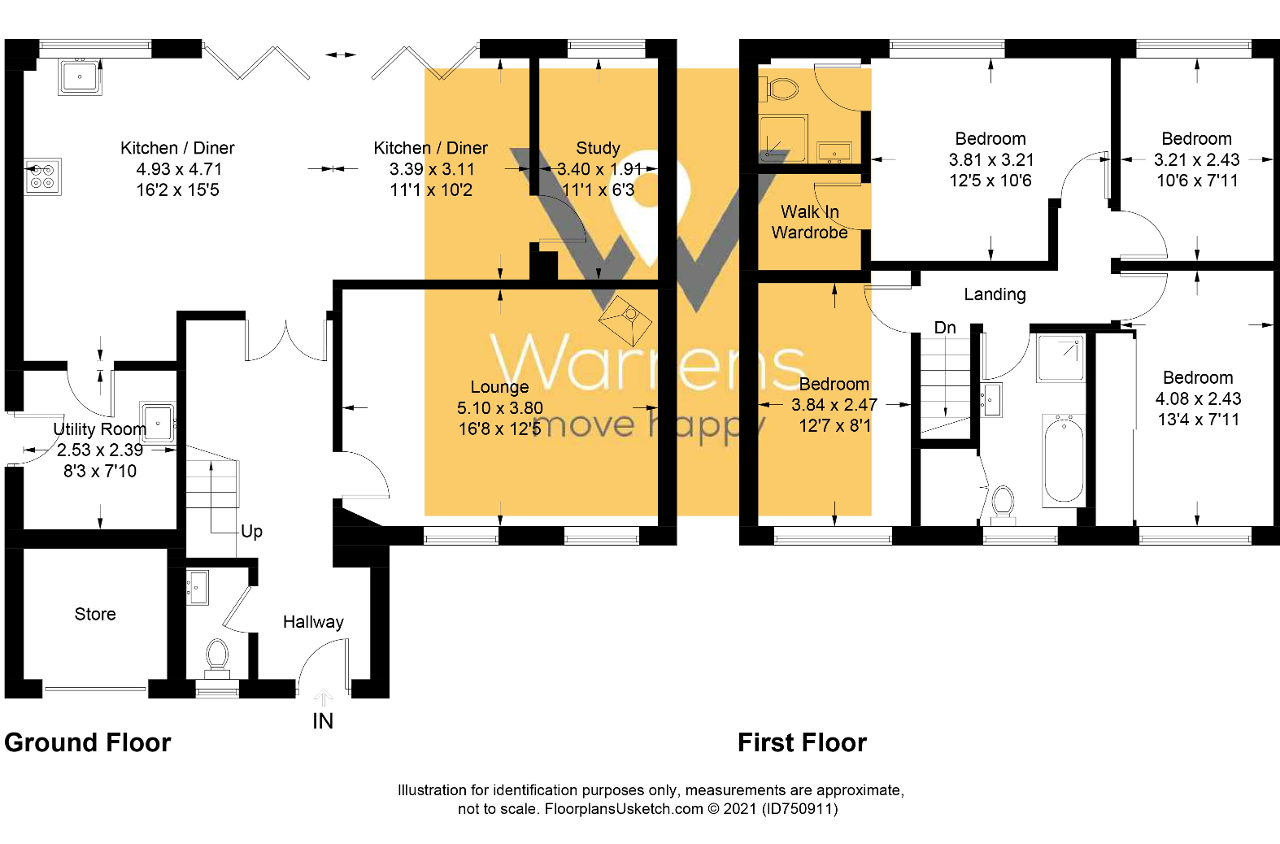

Your eyes do not deceive you!
Yes, we have here a striking four bedroom detached family home poised on a well regarded road in Davenport on the cusp of Woodsmoor. Each of the four bedrooms will accommodate a double bed and the main bedroom features a stylish en-suite bathroom/w.c. and en-suite dressing room.
This home is the pride of the current owners who began a substantial refurbishment from 2013 and have continued since with an extensive list of improvements and upgrades to include re-plastered walls, updated downstairs w.c., en-suite and bathroom/w.c, new boiler and water system, an extension to the side and the piece de resistance, the remodelled live-in kitchen with bi-fold doors to the rear of the property. The extension to the side enhanced the lounge/snug (which now features an area with a vaulted ceiling and a wood burning stove) and created the study/ home working area to the rear of the property.
The kitchen is annexed by a separate utility room. The kitchen, with a focal white quartz topped island, three ovens (yes, three!), some units in a sumptuous blue complemented by feature walls finished in Farrow and Ball Stiffkey Blue, is splendidly offset against the stone units and white quartz work tops. Light suffuses this area through the large bi-fold doors which entreat you and your guests to enjoy Al Fresco dining or just a drink or two out on the patio. You will definitely want to show off this space to guests and when it gets too cold out, come back in and sit around the dining table or more casually around the hub; the good sized island.
Outside, number 52 sits back from Egerton Road fronted by a good sized block paved drive with landscaped borders. There is a good size storage area (formerly the garage).
To the rear there is a patio set under a pegola arranged from the rear of the property over the bi-fold doors in a dramatic and inviting fashion. The patio extends to a lawn garden with post panel fencing, some timber planters and a blue slate chipping patio area trimmed with sleepers to complete a quaint cottage style terrace. Practicality is added with the installation of outside hot and cold water taps and electrical sockets. There is a shed in the rear garden too. The garden enjoys a westerly aspect which sees the sun in the afternoon and evening.
This home is remarkably convenient for Woodsmoor train station (less than half a mile away), Davenport Station, local schools including Stockport Grammar School, Stockport School and Great Moor Primary School. The 'Little Shop'/ Post Office should not go without mention which has served the local community for generations. Georgians Cricket Club and Davenport Tennis Club are within walking distance. The Jolly Sailor is an all too tempting short walk away and Bramhall Village is approximately one and a half miles away.
Sorry, but we were unable to take a photograph of the third bedroom on the day of our visit, but we hope that this won't be a problem as we will look forward to arranging a viewing for you to experience this home first hand very soon.