
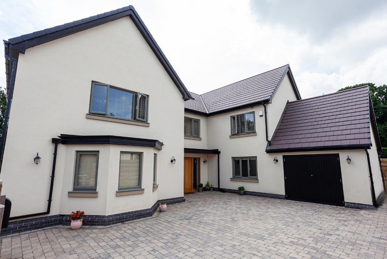
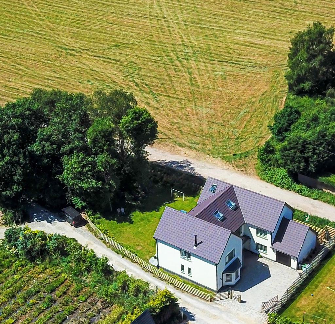
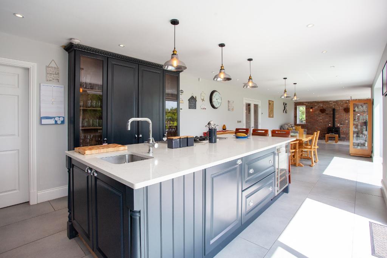
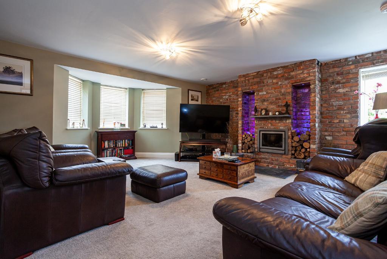
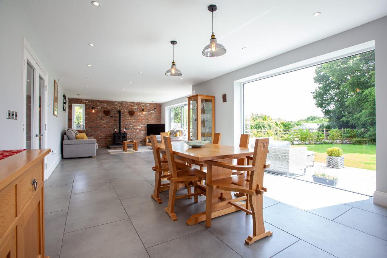
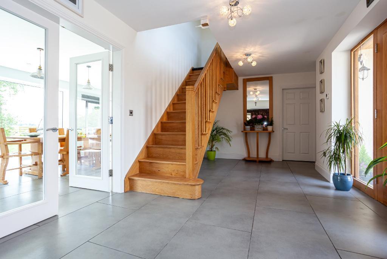
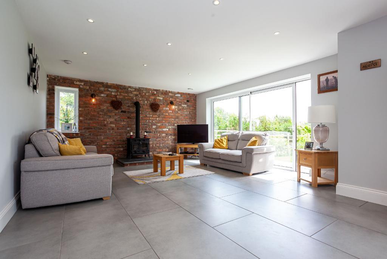
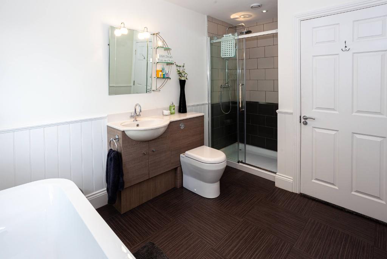
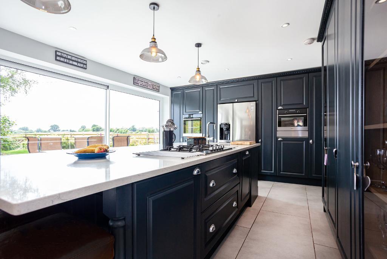
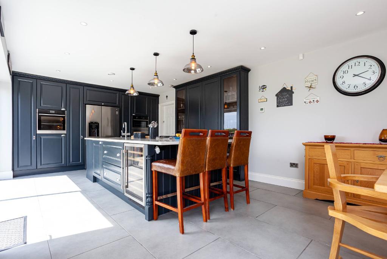
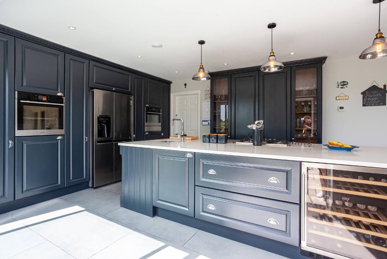
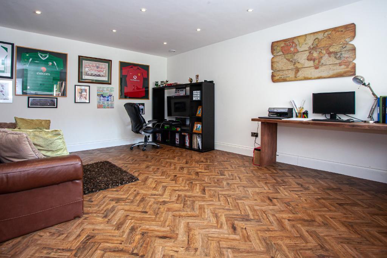
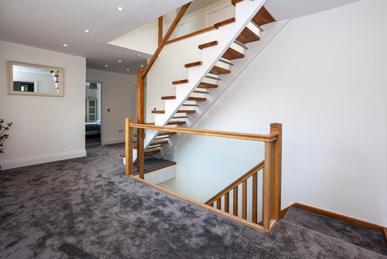
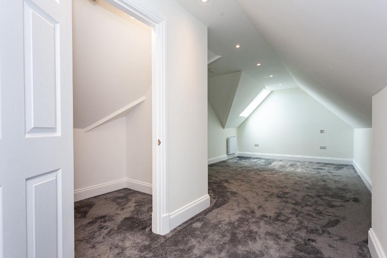
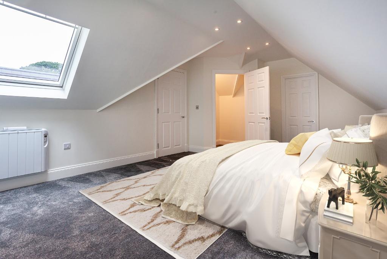
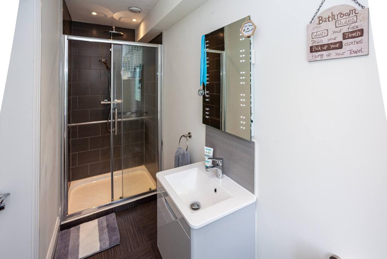
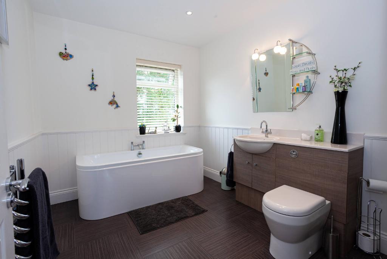
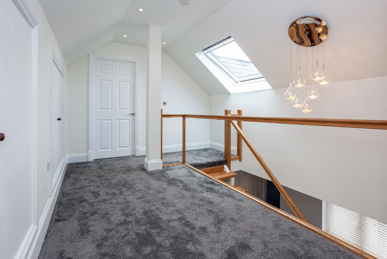
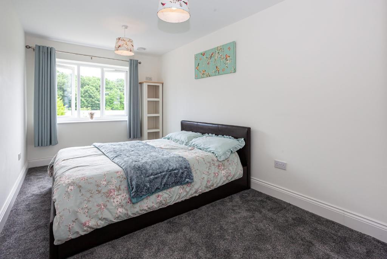
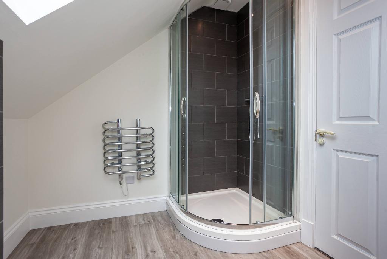
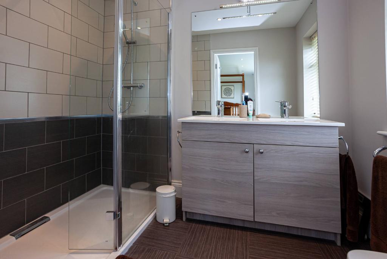
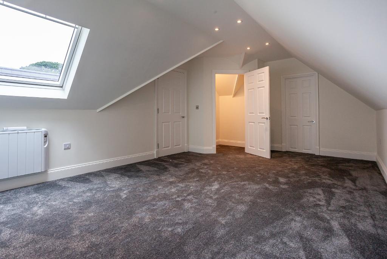
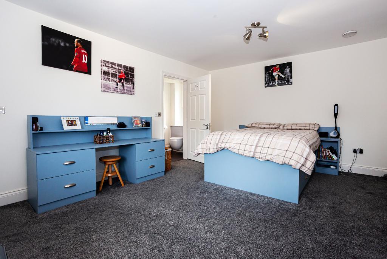
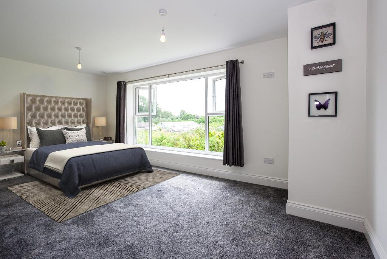
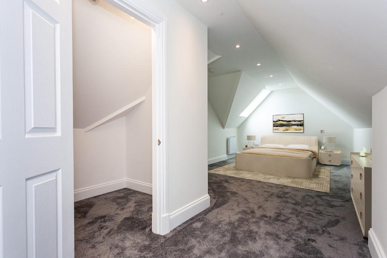
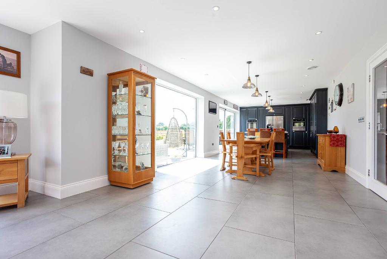
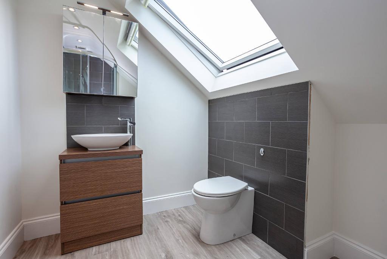
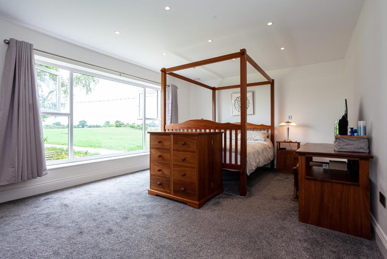
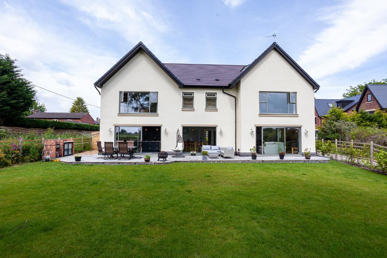
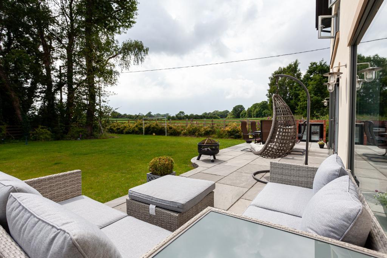
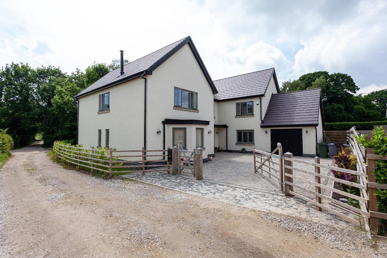
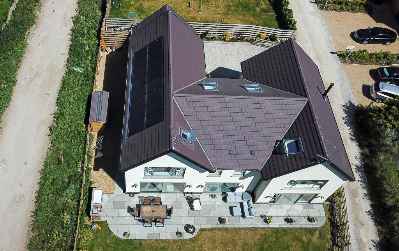
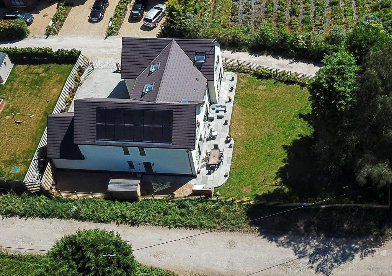
Welcome to number 32 Lostock Hall Road. At circa 4500 sq ft, size and scale meets contemporary style and thoughtful planning at this attractive modern detached seven bedroom family home which was designed and built by the current owners.
This home offers a tantalizing pairing of seclusion (a cul-de-sac on the fringe of countryside) and convenience (the train station is within half a mile, Poynton Town within a mile).
When you visit number 32 you will be impressed by the spaciousness and versatility that our clients have designed to create a wonderful family home with five double bedrooms on the first floor supplemented by two further good size double bedrooms on the second floor.
Don't need seven bedrooms? Then of course, the rooms can be configured to a use of your choosing; a home office, media room additional bedrooms or games/cinema rooms. Indeed the whole of the second floor could be a dependent suite for a a lucky child or a live-in relative perhaps?
The specification is impressive with a HMVC heat recovery and ventilation system installed, Cat 6 wiring throughout, ground floor underfloor heating, inlaid solar panels and an inverter, contemporary electric heating to the first floor and a CCTV security system. The property is rated an EPC Band A.
Outside is a patio terrace extending the full width of the rear for those occasions when the party spills outside!
Come on in. Step into the contemporary yet welcoming reception hallway with a turned oak staircase to first floor set off by grey oversize porcelain tiles (which flow into the living kitchen). From here access the downstairs cloaks/w.c. and ground floor accommodation.
The spacious lounge feels cosy by way of the rustic exposed brick wall with inset log burner offset by recessed log storage.
Another reception room on the ground floor could suit a variety of purposes, most recently being used as a sizeable home office.
So, onto the heart of the home, the living dining kitchen, arguably the stand out room spanning 48ft across and with views over the garden and field beyond afforded by two sets of wide patio doors; a breathtaking space. Here you will find a full range of integrated appliances including a boiling water tap, zoned wine fridge, twin ovens, warming drawer, US style fridge freezer and dishwasher. A large island is complemented with Silestone surfaces and there is room still for a full size dining table. The utility room is off the kitchen area.
Return to the hall and ascend the stairs to the large, naturally lit landing area with a feature oak/ glass balustrade and staircase to the second floor.
The main bedroom has dual dressing rooms, super views over fields to the rear and an en suite shower room. The excellent sized second bedroom also has an en suite shower room and there are three further double bedrooms off the large landing with a staircase leading to the second floor. The family bathroom also occupies the first floor and has a double ended bath, walk in shower, W.C. and wash hand basin.
To the second floor are two further rooms with walk in closets and a box room, one of the bedrooms has space/scope for an en suite and dressing room. Another bathroom services this floor. There are roof windows to these rooms.
The gardens to the rear are lawned and a raised terrace extends across the rear with a south westerly aspect. Soak up the sun from the patio terrace whilst you look out over adjacent land. The driveway has a five bar gate to a parking/turning area leading to the garage with a first floor offering further scope, subject to planning permissions.
The property lies on the fringe of the town and open Cheshire countryside with fantastic views cover agricultural land and woods to the rear. Nestled at the end of the lane, the property is well placed for access to both the thriving village centre, the railway station (City Centre from 21 mins, London Euston 2hrs 13mins) and adjoins a footpath leading into the countryside, perfect for walks with four legged friends.
19' 7'' x 16' 9'' (5.99m x 5.11m)
47' 11'' x 16' 4'' (14.61m x 5m)
16' 4'' x 13' 5'' (5m x 4.09m)
16' 4'' x 11' 6'' (5m x 3.51m)
18' 11'' x 11' 6'' (5.77m x 3.51m)
17' 8'' x 16' 6'' (5.41m x 5.05m)
16' 4'' x 14' 6'' (5m x 4.42m)
16' 4'' x 10' 9'' (5m x 3.3m)
16' 9'' x 10' 7'' (5.11m x 3.25m)
12' 5'' x 9' 8'' (3.81m x 2.95m)
21' 9'' x 11' 6'' (6.65m x 3.51m)
11' 6'' x 9' 8'' (3.51m x 2.95m)
19' 10'' x 11' 6'' (6.05m x 3.51m)
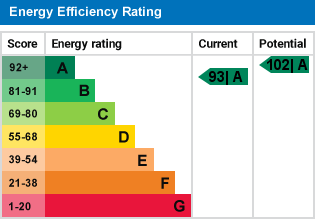
For further information on this property please call 0161 260 0444 or e-mail enquiries@warrensonline.co.uk
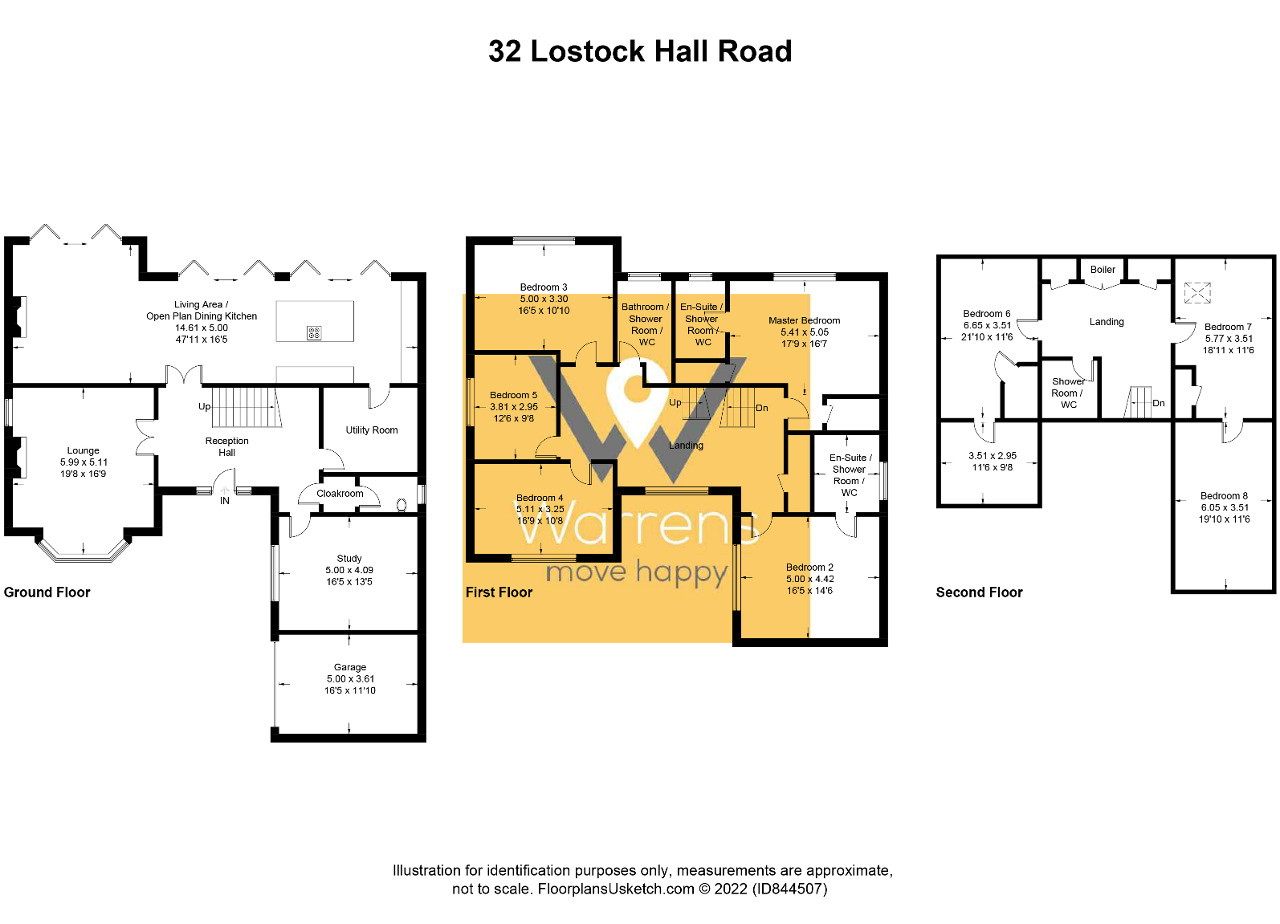

Welcome to number 32 Lostock Hall Road. At circa 4500 sq ft, size and scale meets contemporary style and thoughtful planning at this attractive modern detached seven bedroom family home which was designed and built by the current owners.
This home offers a tantalizing pairing of seclusion (a cul-de-sac on the fringe of countryside) and convenience (the train station is within half a mile, Poynton Town within a mile).
When you visit number 32 you will be impressed by the spaciousness and versatility that our clients have designed to create a wonderful family home with five double bedrooms on the first floor supplemented by two further good size double bedrooms on the second floor.
Don't need seven bedrooms? Then of course, the rooms can be configured to a use of your choosing; a home office, media room additional bedrooms or games/cinema rooms. Indeed the whole of the second floor could be a dependent suite for a a lucky child or a live-in relative perhaps?
The specification is impressive with a HMVC heat recovery and ventilation system installed, Cat 6 wiring throughout, ground floor underfloor heating, inlaid solar panels and an inverter, contemporary electric heating to the first floor and a CCTV security system. The property is rated an EPC Band A.
Outside is a patio terrace extending the full width of the rear for those occasions when the party spills outside!
Come on in. Step into the contemporary yet welcoming reception hallway with a turned oak staircase to first floor set off by grey oversize porcelain tiles (which flow into the living kitchen). From here access the downstairs cloaks/w.c. and ground floor accommodation.
The spacious lounge feels cosy by way of the rustic exposed brick wall with inset log burner offset by recessed log storage.
Another reception room on the ground floor could suit a variety of purposes, most recently being used as a sizeable home office.
So, onto the heart of the home, the living dining kitchen, arguably the stand out room spanning 48ft across and with views over the garden and field beyond afforded by two sets of wide patio doors; a breathtaking space. Here you will find a full range of integrated appliances including a boiling water tap, zoned wine fridge, twin ovens, warming drawer, US style fridge freezer and dishwasher. A large island is complemented with Silestone surfaces and there is room still for a full size dining table. The utility room is off the kitchen area.
Return to the hall and ascend the stairs to the large, naturally lit landing area with a feature oak/ glass balustrade and staircase to the second floor.
The main bedroom has dual dressing rooms, super views over fields to the rear and an en suite shower room. The excellent sized second bedroom also has an en suite shower room and there are three further double bedrooms off the large landing with a staircase leading to the second floor. The family bathroom also occupies the first floor and has a double ended bath, walk in shower, W.C. and wash hand basin.
To the second floor are two further rooms with walk in closets and a box room, one of the bedrooms has space/scope for an en suite and dressing room. Another bathroom services this floor. There are roof windows to these rooms.
The gardens to the rear are lawned and a raised terrace extends across the rear with a south westerly aspect. Soak up the sun from the patio terrace whilst you look out over adjacent land. The driveway has a five bar gate to a parking/turning area leading to the garage with a first floor offering further scope, subject to planning permissions.