
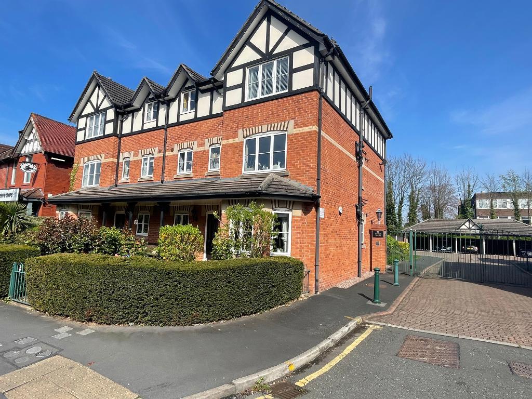
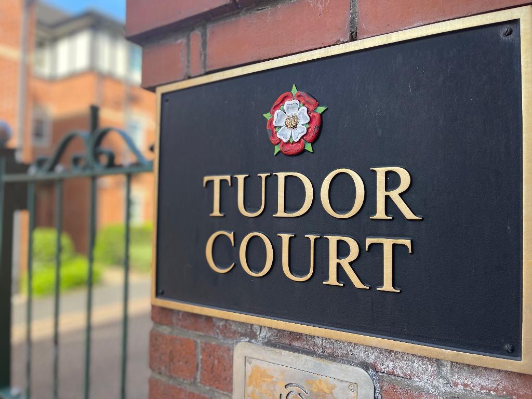
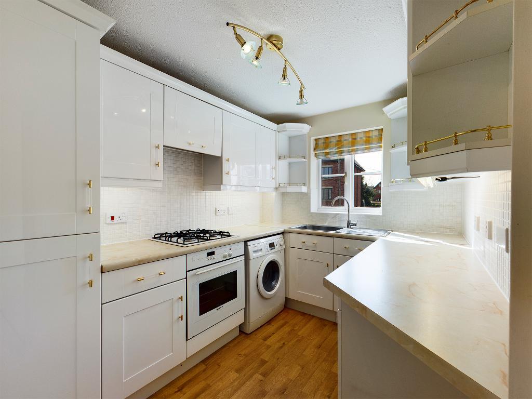
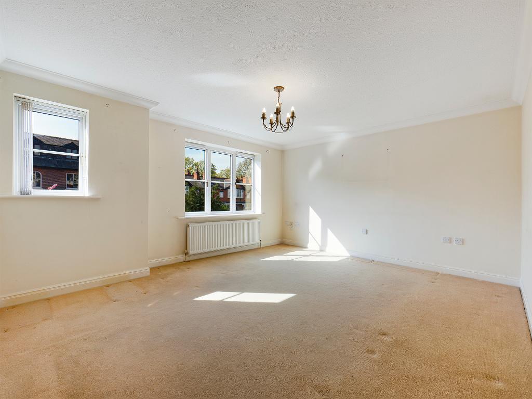
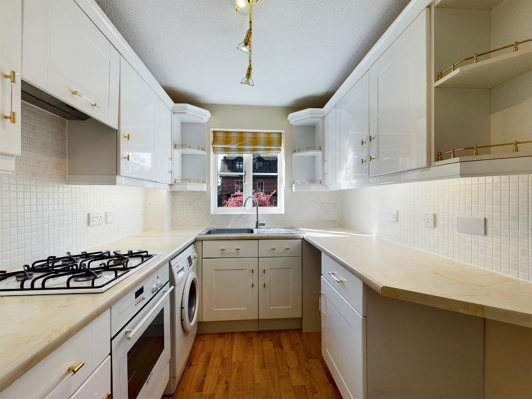
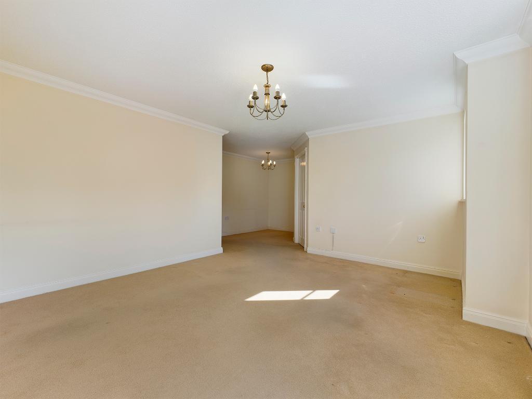
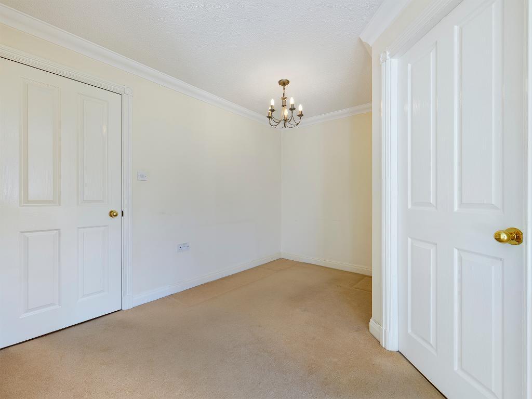
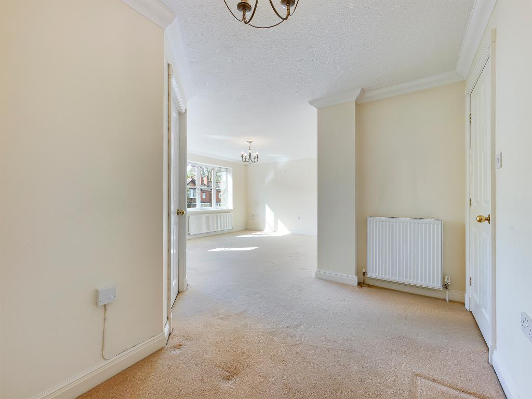
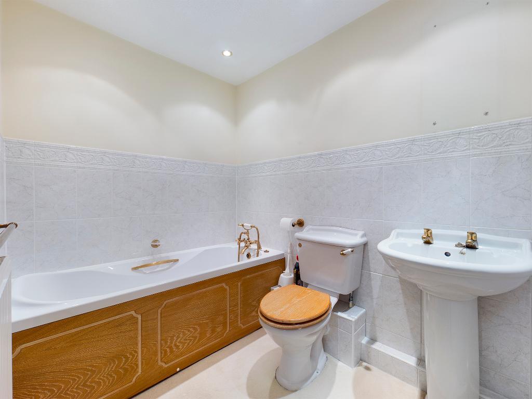
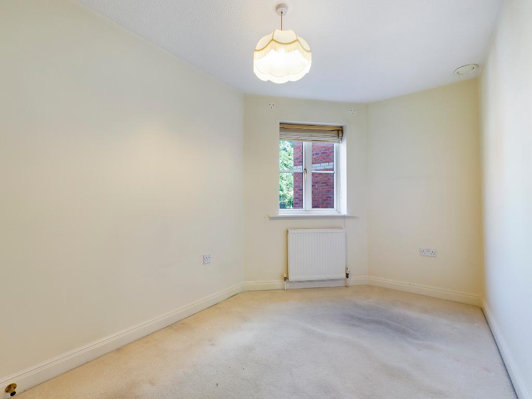
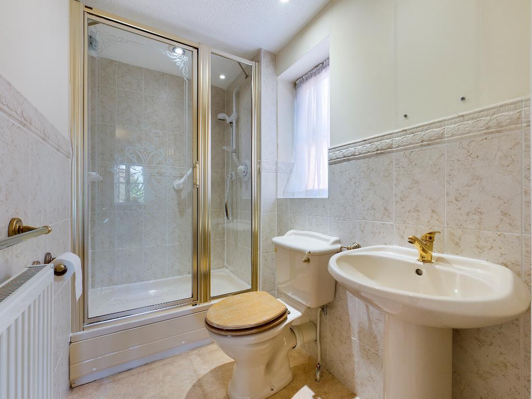
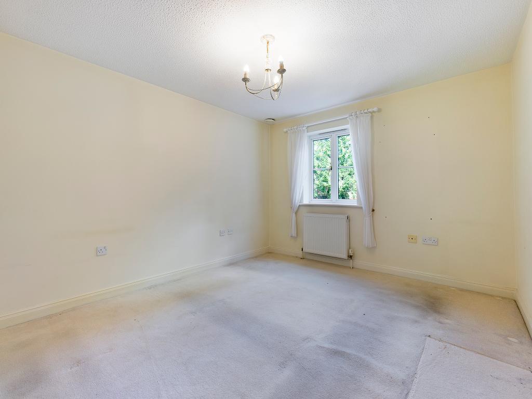
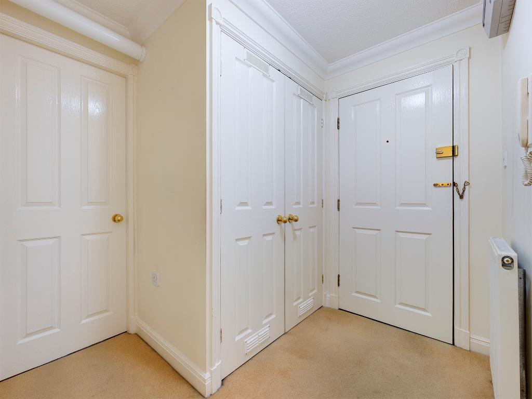
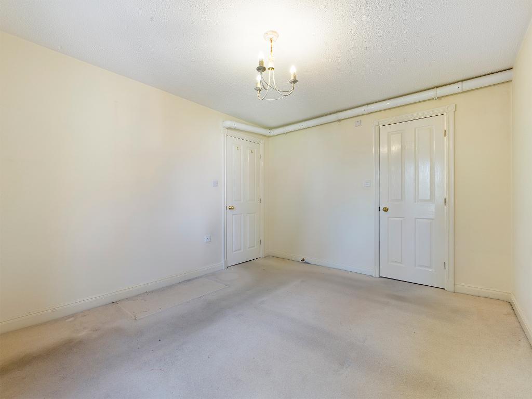
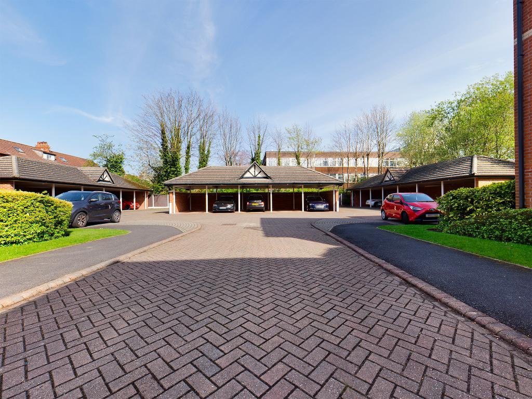
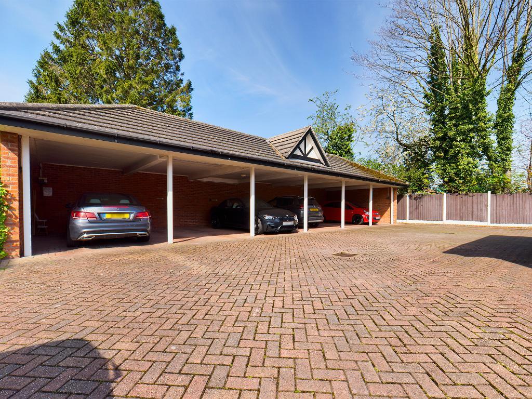
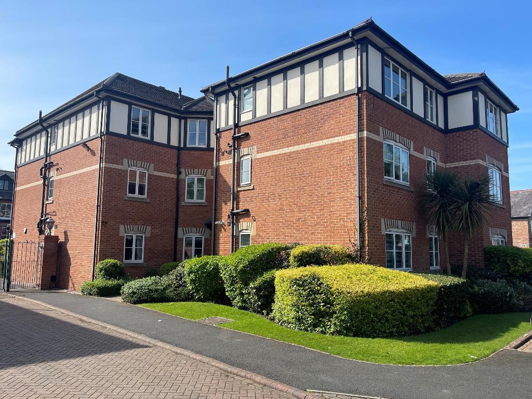
Looking for an apartment in the village centre? With few apartments to rival the proximity of Tudor Court to the amenities of the village (shops, restaurants, bars, The Health Centre and train station, this could be your lucky day.
Tudor Court, located on Moss Lane within 200 yards of the village, is a first floor two bedroom apartment and boasts gated access and an allocated covered parking space.
This home is offered for sale with NO ONWARD CHAIN.
So, to the accommodation; having entered the grounds by way of the gates (pedestrian or vehicular access), arrive at the communal front door and step into communal entrance area. A staircase ascends to the first floor landing. Number 4 is situated on this floor, to the front of the development.
Enter the entrance hallway from where you can access the two bedrooms (both of which will fit a double bed), the good size lounge which is open to a dining area, and the bathroom/w.c. An en-suite shower room is located off the main bedroom. The kitchen is located off the lounge.
The apartment has UPVC double glazing and a combi boiler gas central heating system.
Whilst Bramhall Village is on the doorstep, road links close-by afford access to destinations beyond and Manchester Airport (via the A555 is within five miles)
If we have whet your appetite, please get in touch; we would be delighted to arrange to show you number 4.
Stairs to the first floor.
3' 11'' x 7' 1'' (1.21m x 2.17m) Access to the two bedrooms, airing cupboard (housing the gas central heating boiler), lounge and bathroom/w.c.
12' 6'' x 14' 6'' (3.83m x 4.44m)
A good size living room with two UPVC double glazed windows to the front. Radiator. Coving to the ceiling.
The living room is open to a dining area (measured separately). There is also access to the kitchen.
6' 2'' x 11' 4'' (1.89m x 3.47m) Open to the living room.
9' 10'' x 7' 0'' (3.01m x 2.15m) Fitted with a range of white high gloss wall base and drawer units. Built in gas hob. Built in electric oven. Integrated fridge and freezer. Space and plumbing for a washing machine. Space for a dishwasher. Work surfaces. Single drainer stainless steel sink unit. Radiator. UPVC double glazed window to the front elevation.
Housing a combi boiler.
12' 4'' x 10' 1'' (3.76m x 3.08m)
Radiator. UPVC double glazed window to the rear.
Door to the en-suite shower room/w.c.
7' 4'' x 4' 4'' (2.26m x 1.33m)
Fitted with a three piece suite comprising a low level w.c., wash hand basin and a shower cubicle.
Radiator. Extractor fan. UPVC double glazed window to the side.
11' 9'' x 7' 1'' (3.59m x 2.18m)
This room will accommodate a double bed.
Radiator. UPVC double glazed window to the rear.
7' 5'' x 5' 5'' (2.28m x 1.66m) With a three piece sute comprising a panelled bath, a low level w.c. and a hand wash basin. Radiator. Extractor fan.
Secure gates provide access to the car park and communal gardens. Access is via the pedestrian gate (using a key code) or the main vehicular access gate (with a fob).
There is visitor parking and an allocated covered parking space.
For further information on this property please call 0161 260 0444 or e-mail enquiries@warrensonline.co.uk
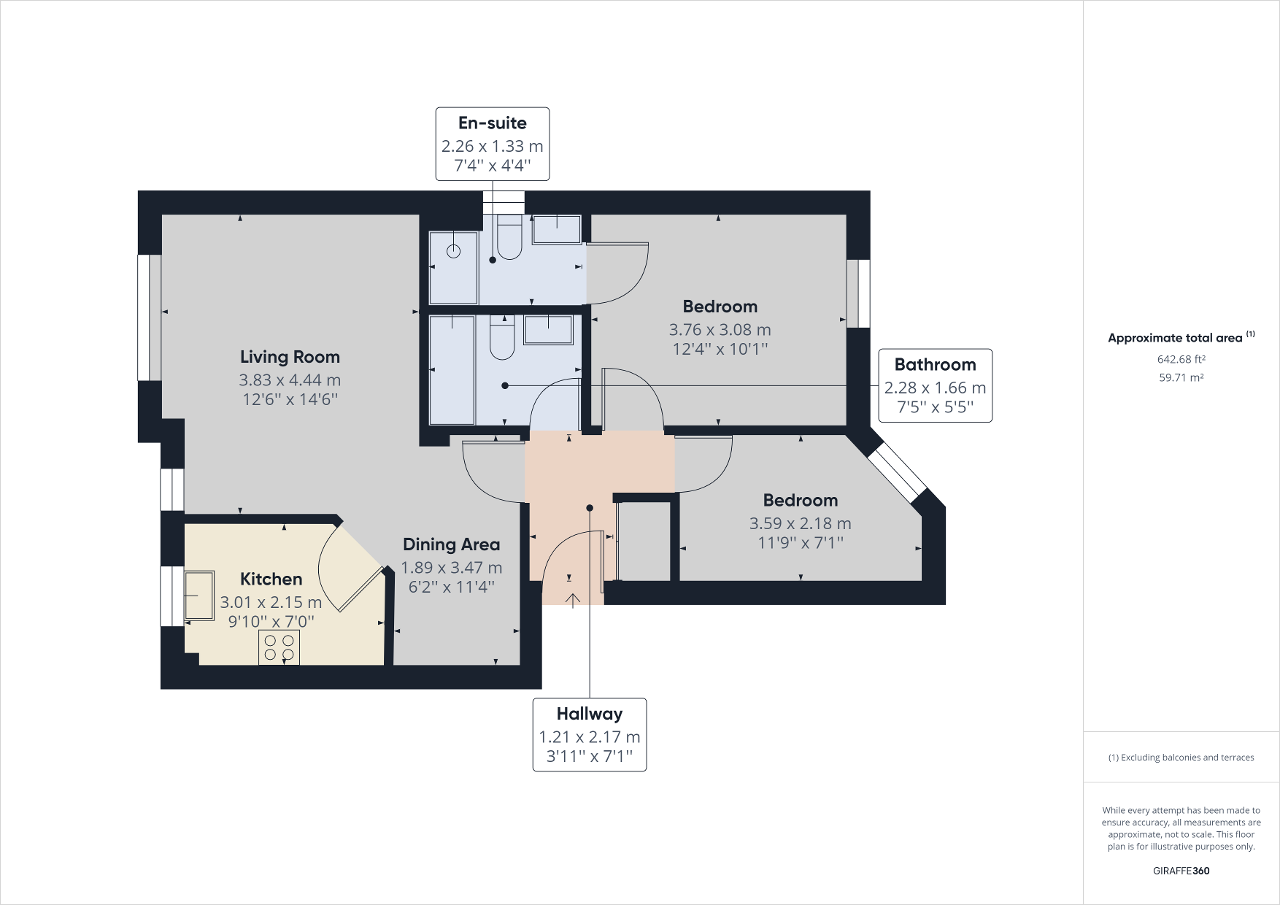

Looking for an apartment in the village centre? With few apartments to rival the proximity of Tudor Court to the amenities of the village (shops, restaurants, bars, The Health Centre and train station, this could be your lucky day.
Tudor Court, located on Moss Lane within 200 yards of the village, is a first floor two bedroom apartment and boasts gated access and an allocated covered parking space.
This home is offered for sale with NO ONWARD CHAIN.
So, to the accommodation; having entered the grounds by way of the gates (pedestrian or vehicular access), arrive at the communal front door and step into communal entrance area. A staircase ascends to the first floor landing. Number 4 is situated on this floor, to the front of the development.
Enter the entrance hallway from where you can access the two bedrooms (both of which will fit a double bed), the good size lounge which is open to a dining area, and the bathroom/w.c. An en-suite shower room is located off the main bedroom. The kitchen is located off the lounge.
The apartment has UPVC double glazing and a combi boiler gas central heating system.
Whilst Bramhall Village is on the doorstep, road links close-by afford access to destinations beyond and Manchester Airport (via the A555 is within five miles)
If we have whet your appetite, please get in touch; we would be delighted to arrange to show you number 4.