
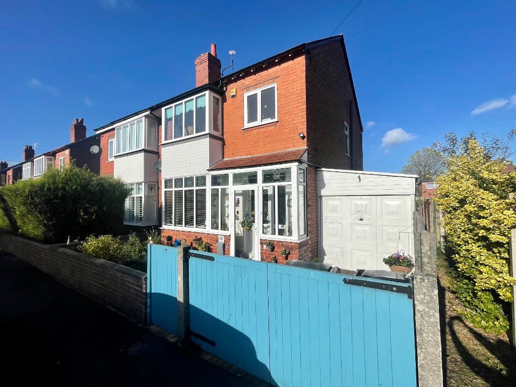
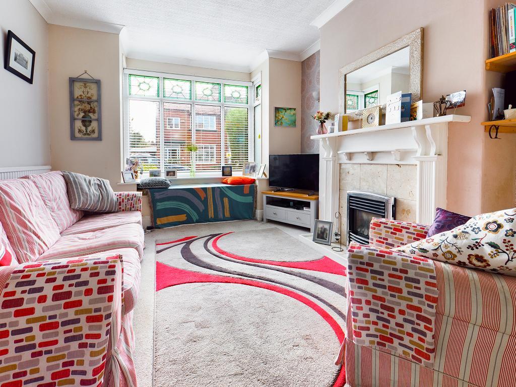
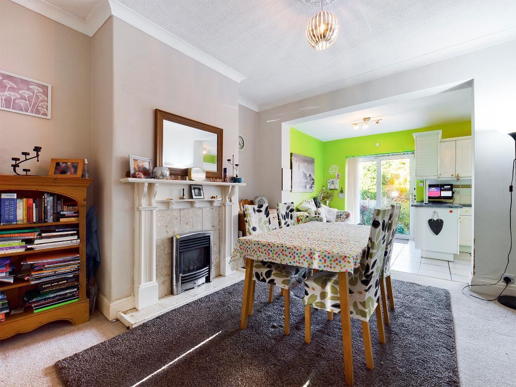
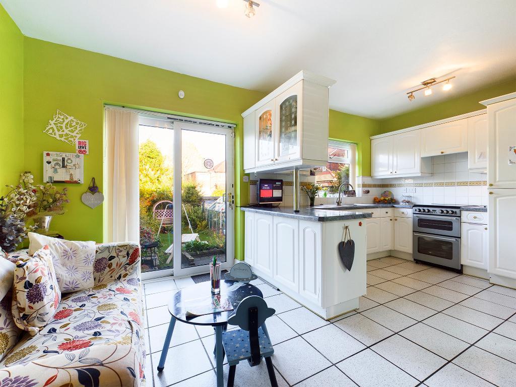
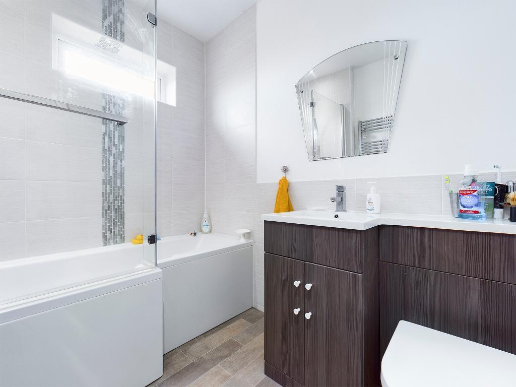
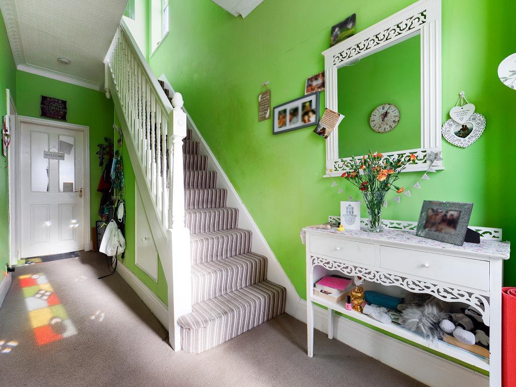
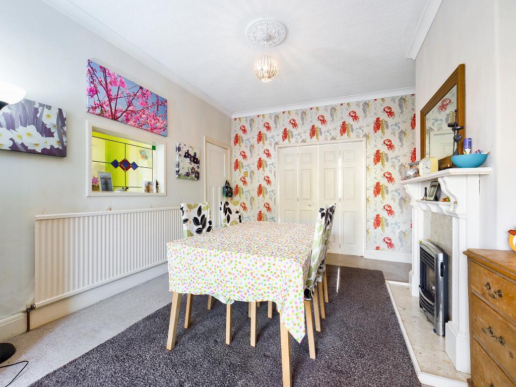
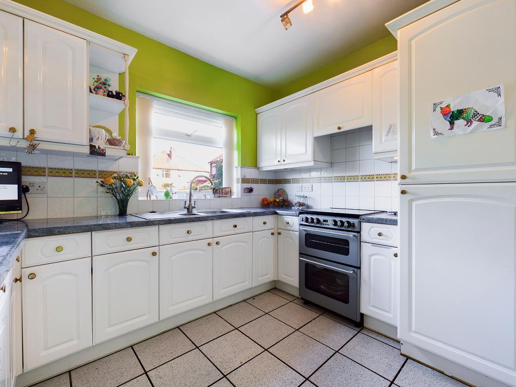
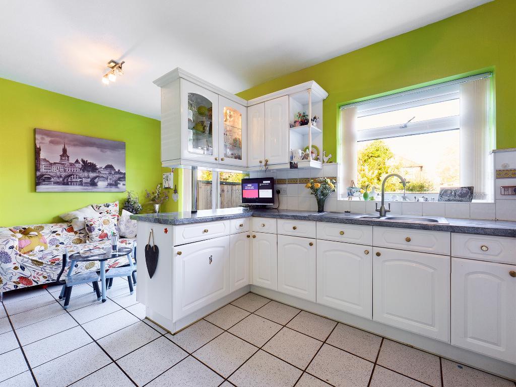
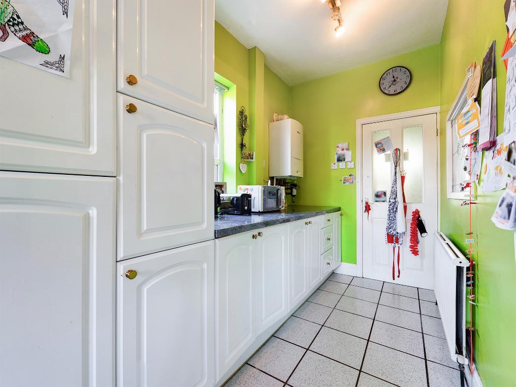
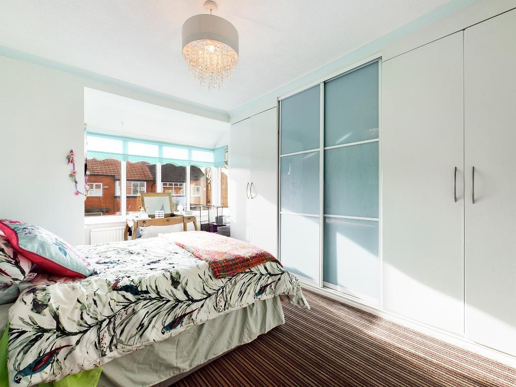
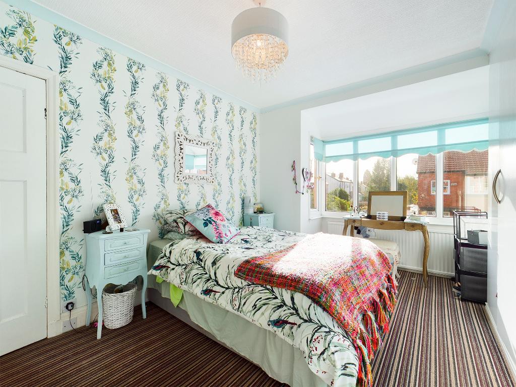
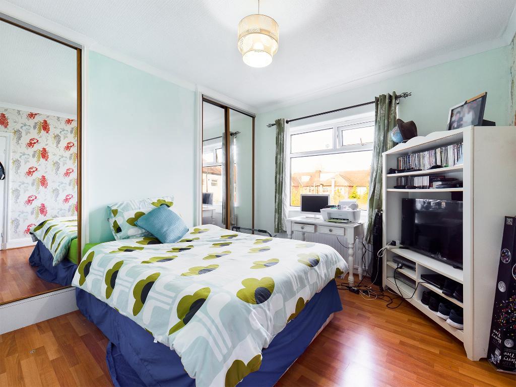
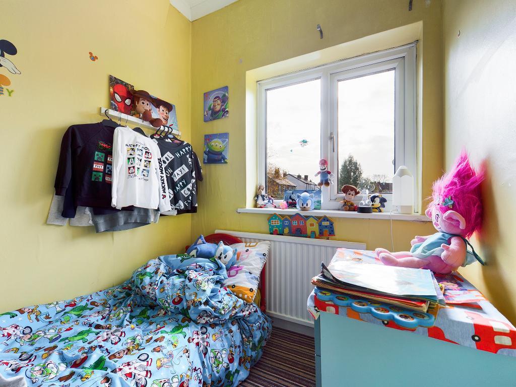
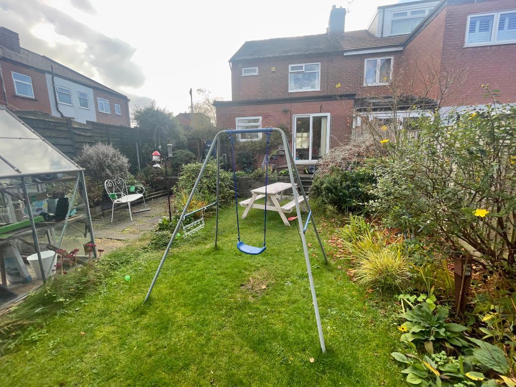
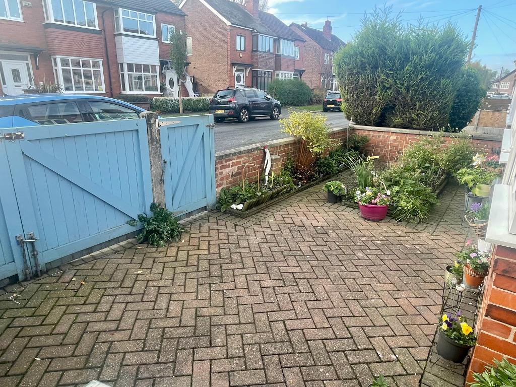
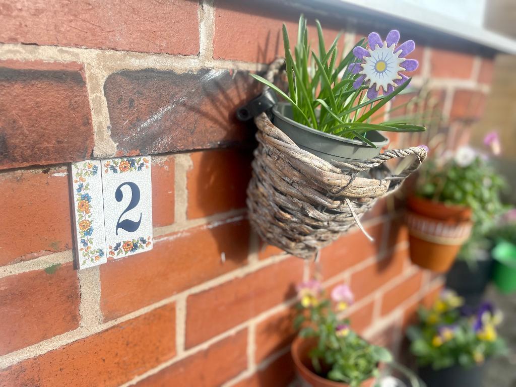
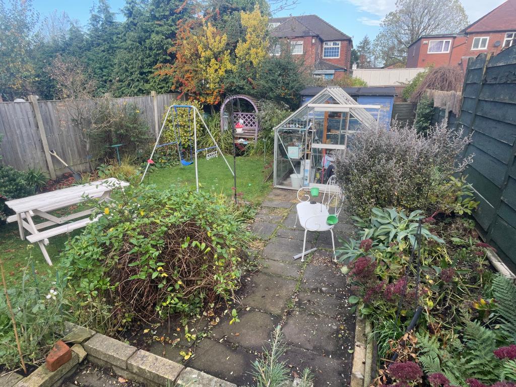
Number 2, a three bedroom semi detached home situated in a well regarded location, has been extended to the rear at ground floor level. The extension enhances the ground floor living space bu way of a kitchen area to the rear which is open to the original dining area in a 'living kitchen' fashion.
A porch to the front provides a useful little area to take off your muddy footwear before you enter into the hallway. From the hallway you can access the dining area or the 'L' shaped kitchen. The dining area features double doors which open to to the lounge to the front.
Return to the hallway and ascend the stairs to the first floor landing. From here you can access the three bedrooms (two fitted double bedrooms and a single bedroom/box room) and the stylish bathroom/w.c.
Outside there is a drive to the front and a car port to the side with an up and over door. Behind the car port to the side of the property is an area useful for storage. To the rear there is a paved patio area with steps down to a lawn garden with shrub borders.
The vendor has paperwork to show that some underpinning was successfully undertaken in 1988.
1' 8'' x 9' 4'' (0.53m x 2.85m)
Brick/ UPVC porch with glazed front door. Tiled floor.
UPVC inner door opening to the hall.
16' 1'' x 5' 11'' (4.93m x 1.82m)
UPVC door set in a UPVC glazed frame. The door features coloured glass.
Spindle balustrade staircase. Under stair cupboard. Radiator. Coving.
13' 8'' x 11' 7'' (4.18m x 3.55m) With a UPVC double glazed bay window to the front elevation. Coving to the ceiling. Feature fire surround with tiled inset and hearth. Gas fire. Double doors opening to the dining area.
12' 2'' x 11' 7'' (3.71m x 3.55m) Coving to the ceiling. Fireplace with tiled inset and hearth. Gas fire. Door to the hall. Radiator. Coloured glass window to the kitchen. Opening to the kitchen creating a flowing kitchen/ dining area.
16' 11'' x 17' 6'' (5.18m x 5.34m)
An 'L' shaped kitchen (measured to the widest points)
UPVC double glazed window to the side.UPVC double glazed window to the rear. Worcester combi boiler. Wall, base and drawer units. Integrated fridge and freezer. Space for a cooker. Peninsula unit with cupboards over. . Work surfaces. One and a half bowl single drainer sink unit. Tiled splash backs. UPVC double glazed sliding patio door to the rear elevation.
8' 3'' x 2' 11'' (2.53m x 0.9m)
Spindle balustrade. UPVC double glazed window to the side elevation. Doors to the bedrooms and the bathroom.
Access to the loft.
14' 6'' x 9' 0'' (4.43m x 2.75m) With a UPVC double glazed bay window to the front elevation. Fitted wardrobes. Radiator. Coving to the ceiling.
12' 4'' x 10' 4'' (3.76m x 3.16m) UPVC double glazed window to the rear elevation. Radiator. Fitted wardrobe.
7' 6'' x 6' 0'' (2.29m x 1.83m) UPVC double glazed window to the front. Radiator. Coving.
7' 10'' x 6' 0'' (2.4m x 1.83m)
With a UPVC double glazed window to the rear elevation.
A modern, stylish bathroom/w.c, with a panelled bath (with a shower over), low level w.c and a wash hand basin housed in a vanity unit. Part tiled walls.
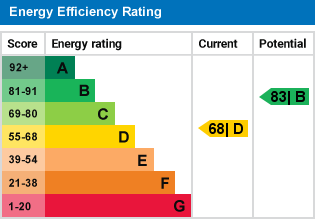
For further information on this property please call 0161 260 0444 or e-mail enquiries@warrensonline.co.uk
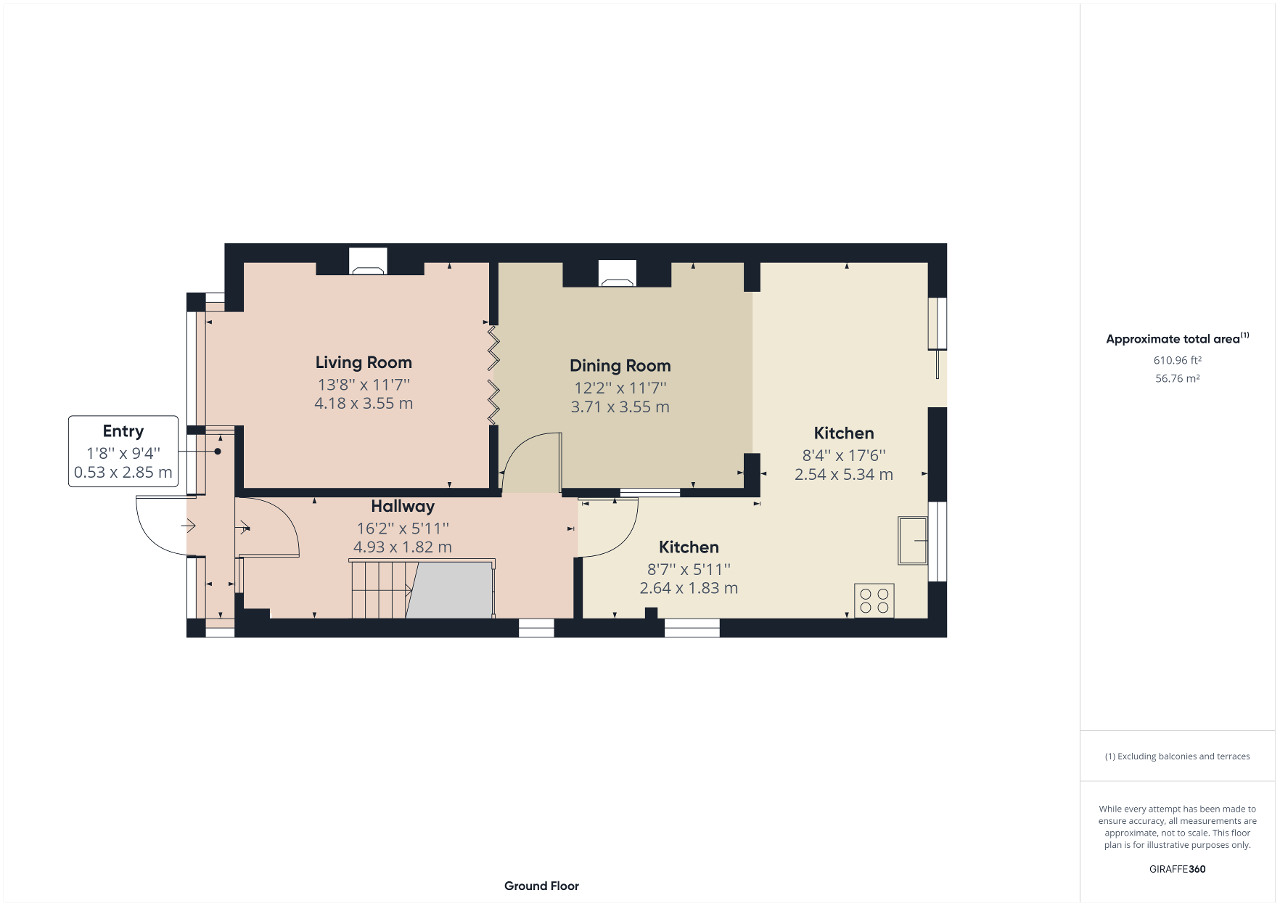
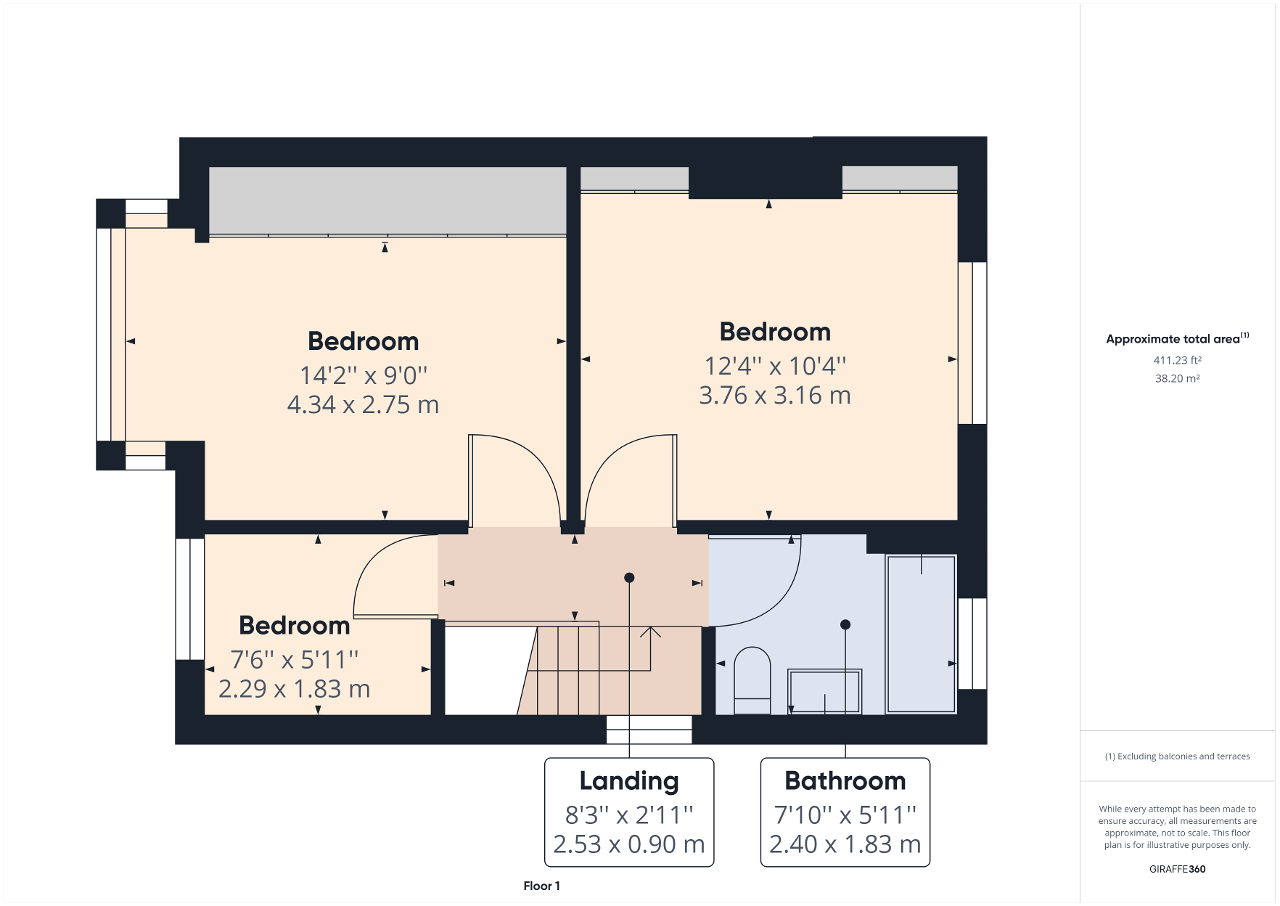

Number 2, a three bedroom semi detached home situated in a well regarded location, has been extended to the rear at ground floor level. The extension enhances the ground floor living space bu way of a kitchen area to the rear which is open to the original dining area in a 'living kitchen' fashion.
A porch to the front provides a useful little area to take off your muddy footwear before you enter into the hallway. From the hallway you can access the dining area or the 'L' shaped kitchen. The dining area features double doors which open to to the lounge to the front.
Return to the hallway and ascend the stairs to the first floor landing. From here you can access the three bedrooms (two fitted double bedrooms and a single bedroom/box room) and the stylish bathroom/w.c.
Outside there is a drive to the front and a car port to the side with an up and over door. Behind the car port to the side of the property is an area useful for storage. To the rear there is a paved patio area with steps down to a lawn garden with shrub borders.
The vendor has paperwork to show that some underpinning was successfully undertaken in 1988.