
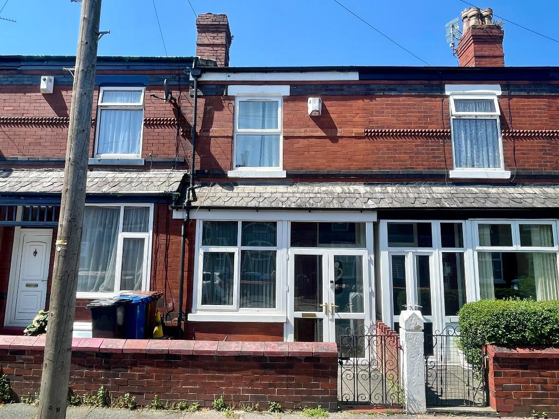
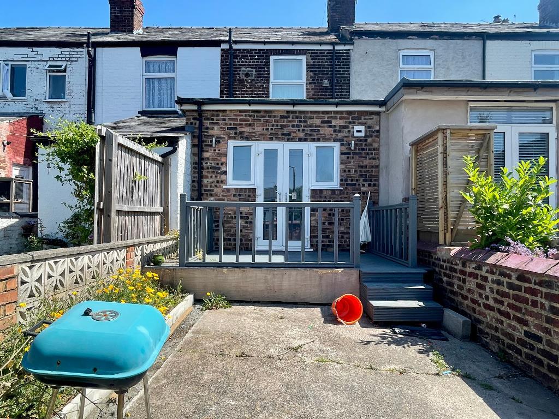
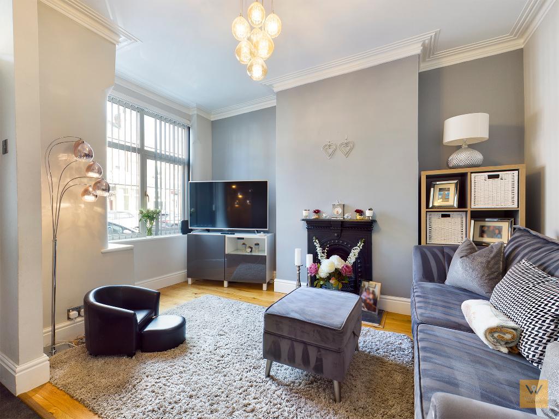
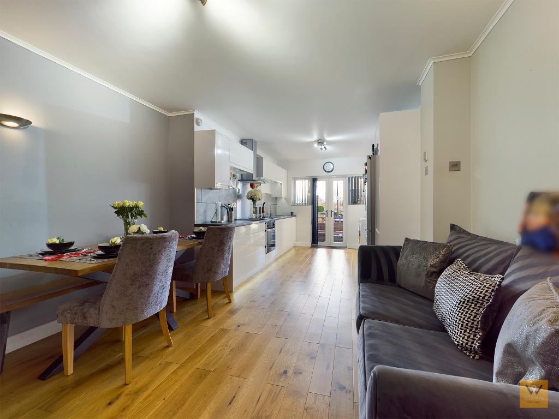
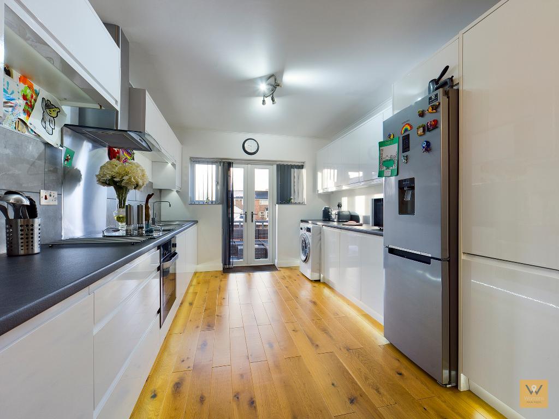
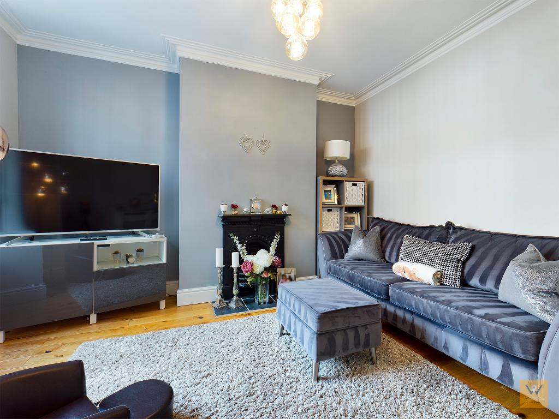
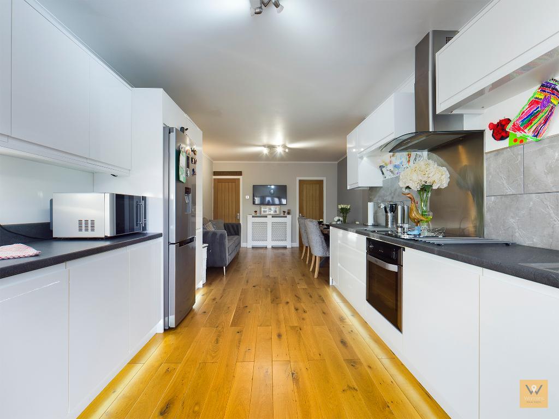
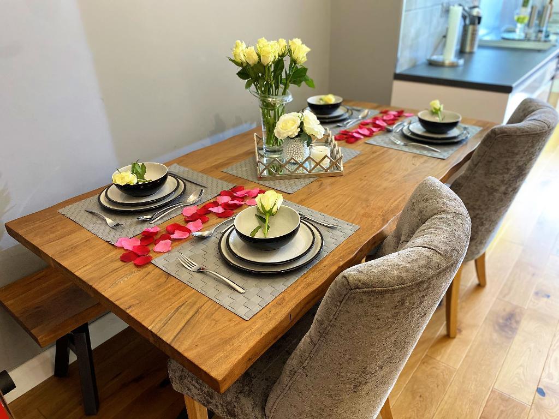
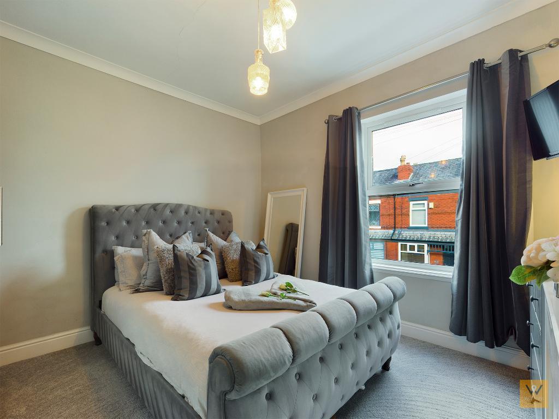
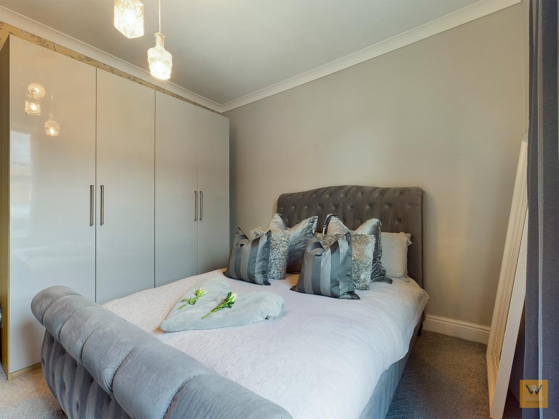
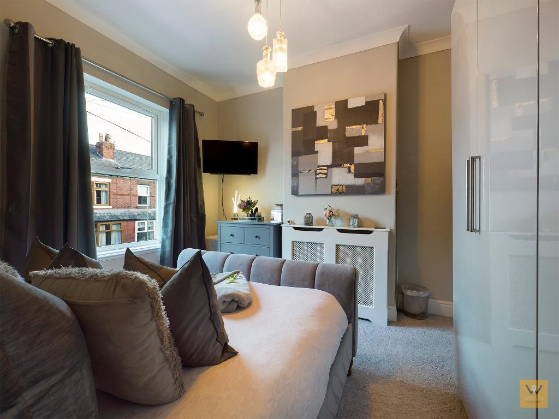
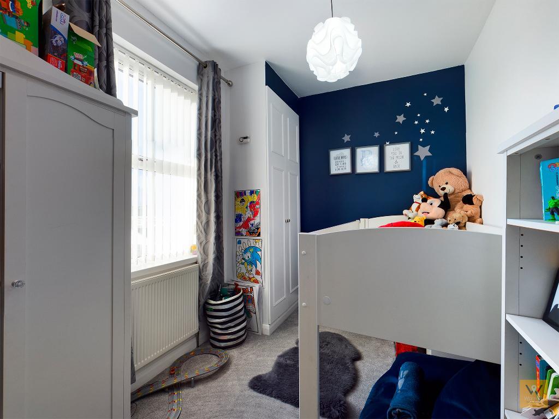
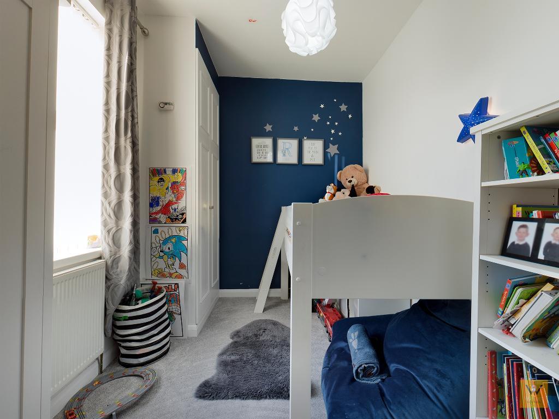
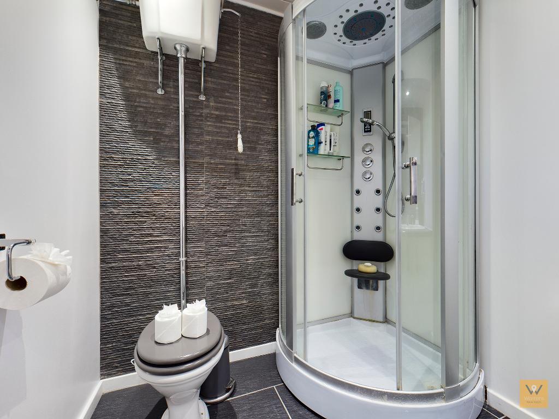
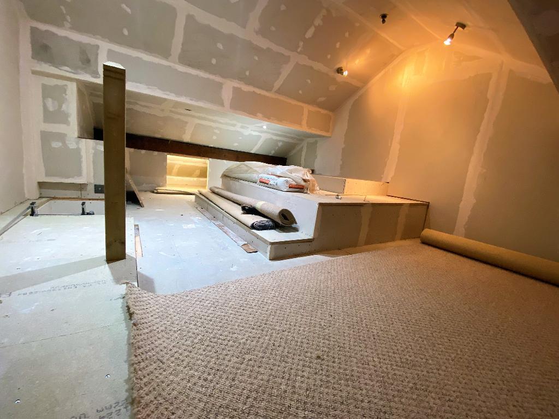
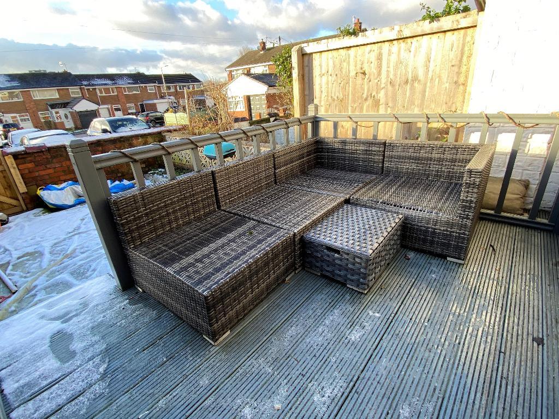
Number 104 welcomes you! If you are looking for a traditional home where a stylish modern interior is wrapped in a traditional exterior and you need two double bedrooms and a a garden with a southerly aspect, then give us a call to arrange a visit. The additional bonus here is that there is no vendor chain.
This home is situated in the cul-de-sac end of Athens Street.
From the front path, step into the entrance vestibule. A door opens into the cosy lounge to the front. Stairs from here lead to the first floor, but we can approach them later. First step into the living kitchen which is a breathtaking space on first view. The dining area with its engineered wood flooring is open to an extended white high gloss kitchen. Patio doors to the rear frame the view to the garden.
A cellar is accessible from the dining area.
Back to the stairs and head up to the landing where you will find two double bedrooms and a quirky elevated shower room. Step up to the shower room to glance at the tastefully appointed suite which includes an enclosed shower cubicle which is independently lit and features a built-in radio.
To the front there is a small garden area incorporating the path to the front door.
To the rear there is a courtyard rear garden which enjoys a southerly aspect. The rear garden features an elevated timber decking patio with balustrade. This can be access from the French doors in the kitchen.
A gate to the rear of the garden allows access from Glenmoor Road.
Leasehold (remaining balance of 999 years from 21/12/1904). Ground rent £1.50 per year.
1' 10'' x 5' 4'' (0.56m x 1.63m) UPVC double glazed double doors and window. Door to the front room.
13' 3'' x 11' 9'' (4.04m x 3.6m) A lovely snug room, the focal point being an attractive cast iron fireplace and grate with a hearth. Engineered wood flooring. UPVC double glazed front window. Cornice. Stairs to the first floor. Radiator.
24' 2'' x 11' 7'' (7.39m x 3.55m)
Living/ Dining Area
Step into the open living kitchen and be wowed!
Open to the stylish white high gloss kitchen, overall this is an impressive space to show off to friends and family. Engineered wood flooring. Radiator. Door to the cellar. The engineered wood flooring flows through to the open kitchen.
Kitchen Area
A stunning and stylish in equal measure, the extended fitted kitchen is open, as mentioned, from the dining area. The kitchen is fitted with a range of matching wall, drawer and base units. Worktop surfaces. Built in 4 ring electric hob. Built in oven with an extractor hood over. Tiled splash-backs. 1 and a half bowl stainless steel sink unit with mixer tap. Engineered wood flooring. UPVC double glazed French doors opening to the rear decking area. Adjoining windows.
3' 4'' x 3' 0'' (1.03m x 0.93m) With access to the two double bedrooms and the shower room/w.c. Loft access via a pull down ladder.
11' 5'' x 11' 10'' (3.5m x 3.63m) UPVC double glazed front window to the front. Radiator.
7' 9'' x 11' 8'' (2.38m x 3.56m) UPVC double glazed window to the rear elevation. Radiator.
6' 3'' x 5' 4'' (1.91m x 1.65m)
Approached via steps from the landing, to the raised bulkhead, the shower room is quirky and stylish.
There is a three piece suite comprising a shower cubicle (complete with interior lighting and a built in radio), a pedestal wash hand basin set in a modern vanity unit and a high level wc. Wall and floor tiling, Inset ceiling spot-lights. Heated towel rail.
Situated under the front of the property. Power/lighting Radiator.
To the front there is a small garden area incorporating the path to the front door.
To the rear there is a courtyard rear garden which enjoys a southerly aspect. The rear garden features an elevated timber decking pation with balustrade. This can be access from the French doors in the kitchen.
A gate to the rear of the garden allows access from Glenmoor Road.
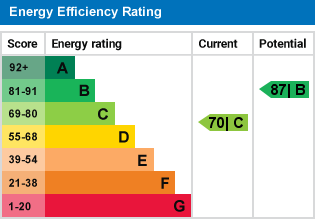
For further information on this property please call 0161 260 0444 or e-mail enquiries@warrensonline.co.uk
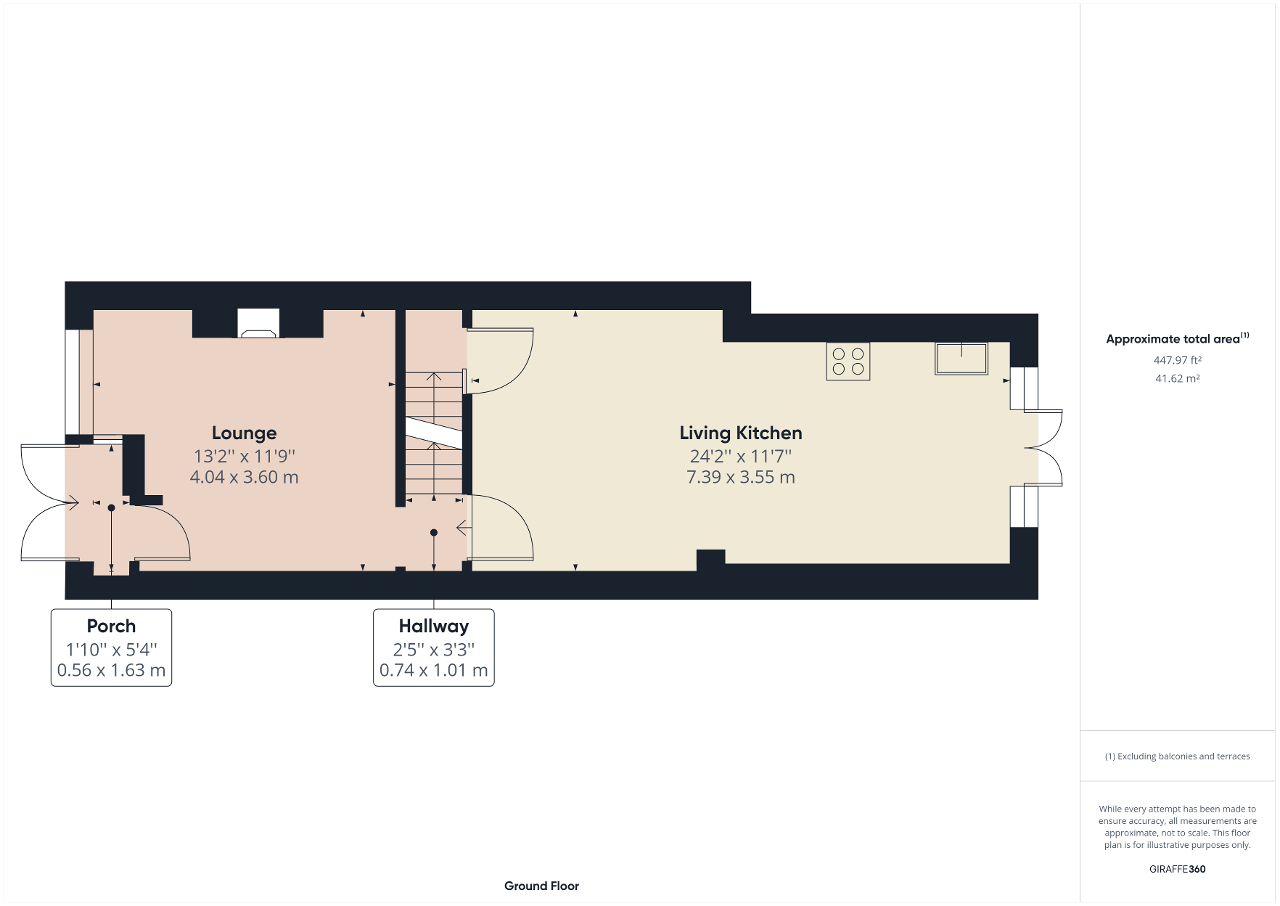
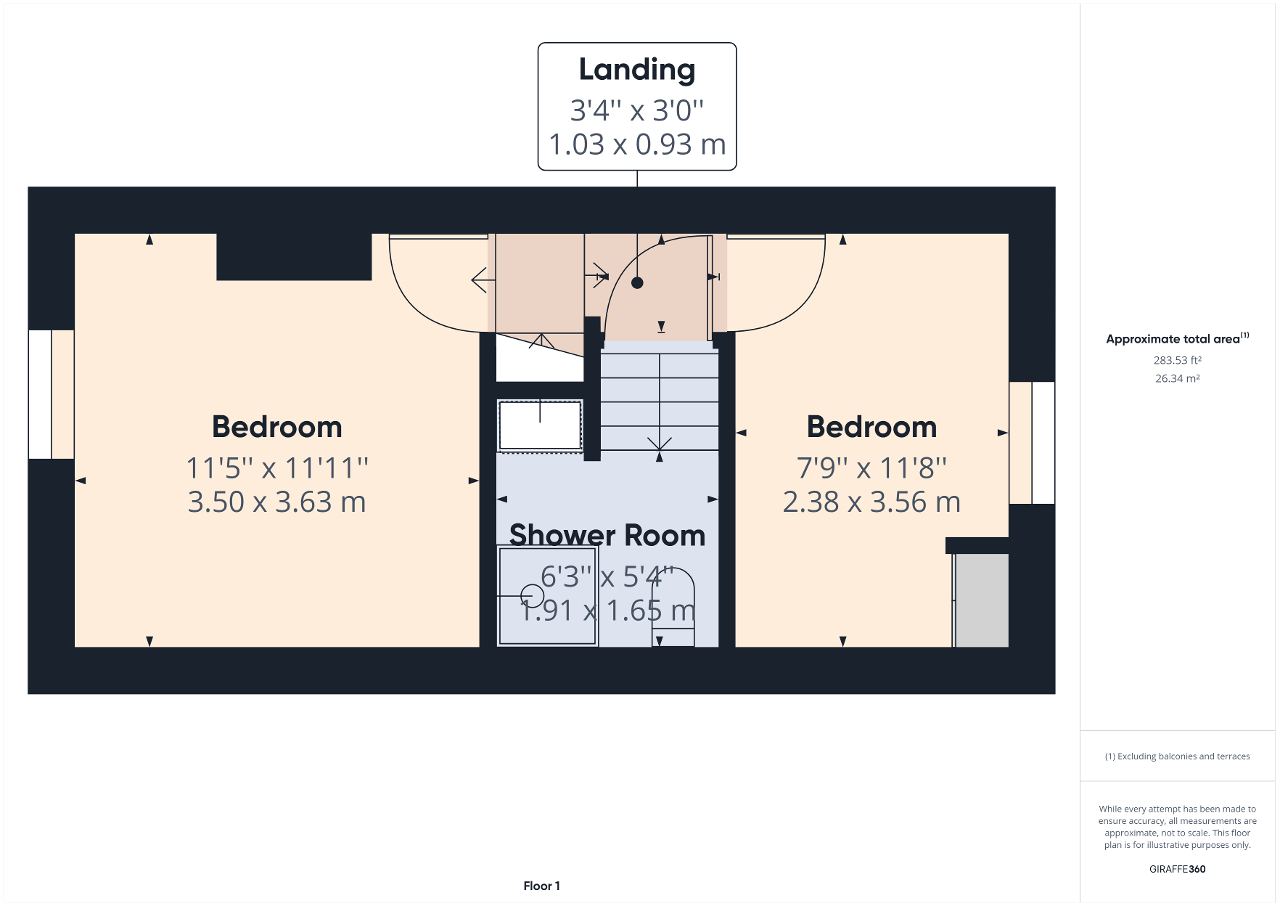

Number 104 welcomes you! If you are looking for a traditional home where a stylish modern interior is wrapped in a traditional exterior and you need two double bedrooms and a a garden with a southerly aspect, then give us a call to arrange a visit. The additional bonus here is that there is no vendor chain.
This home is situated in the cul-de-sac end of Athens Street.
From the front path, step into the entrance vestibule. A door opens into the cosy lounge to the front. Stairs from here lead to the first floor, but we can approach them later. First step into the living kitchen which is a breathtaking space on first view. The dining area with its engineered wood flooring is open to an extended white high gloss kitchen. Patio doors to the rear frame the view to the garden.
A cellar is accessible from the dining area.
Back to the stairs and head up to the landing where you will find two double bedrooms and a quirky elevated shower room. Step up to the shower room to glance at the tastefully appointed suite which includes an enclosed shower cubicle which is independently lit and features a built-in radio.
To the front there is a small garden area incorporating the path to the front door.
To the rear there is a courtyard rear garden which enjoys a southerly aspect. The rear garden features an elevated timber decking patio with balustrade. This can be access from the French doors in the kitchen.
A gate to the rear of the garden allows access from Glenmoor Road.
Leasehold (remaining balance of 999 years from 21/12/1904). Ground rent £1.50 per year.