
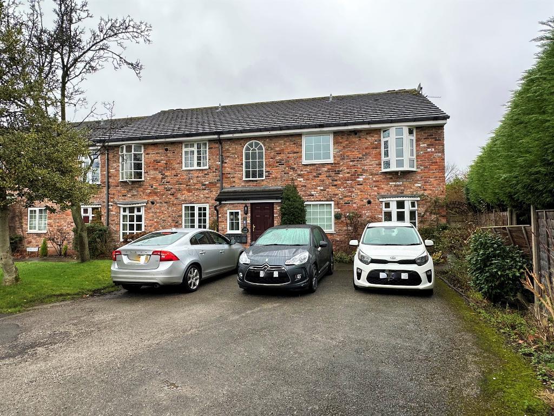
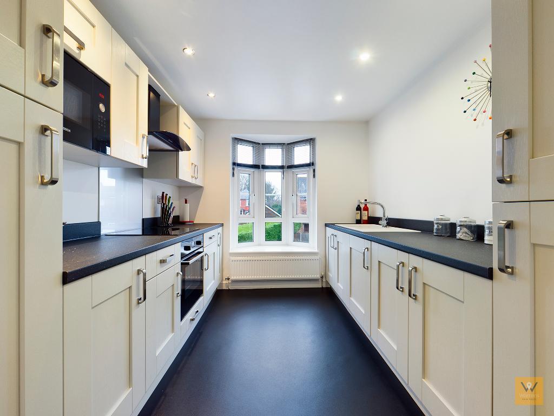
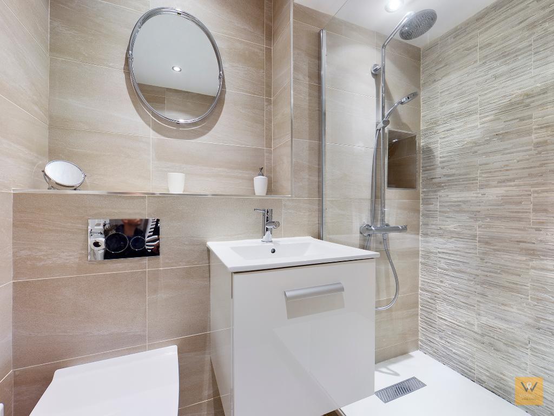
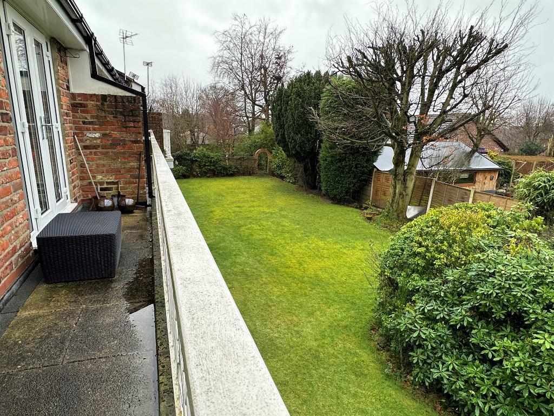
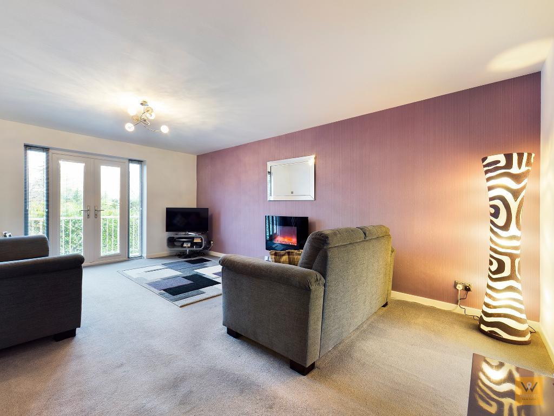
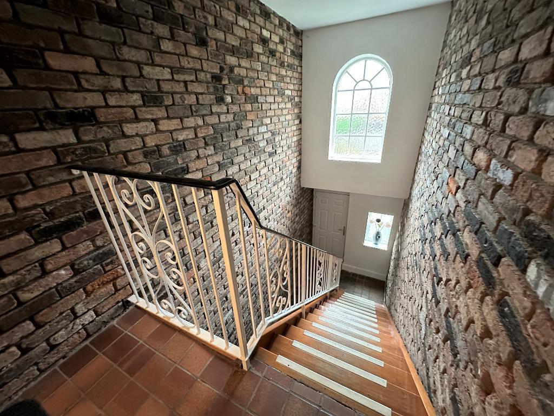
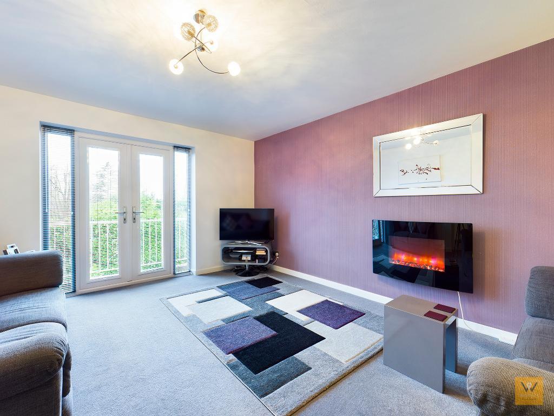
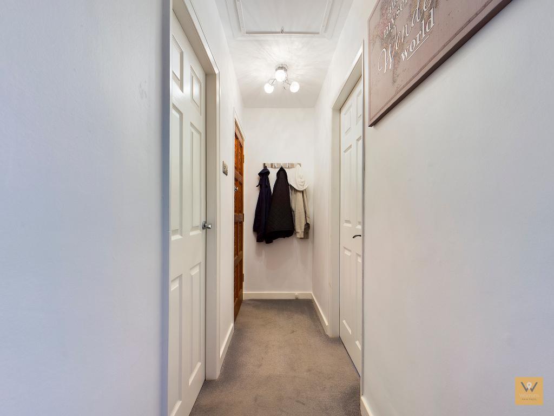
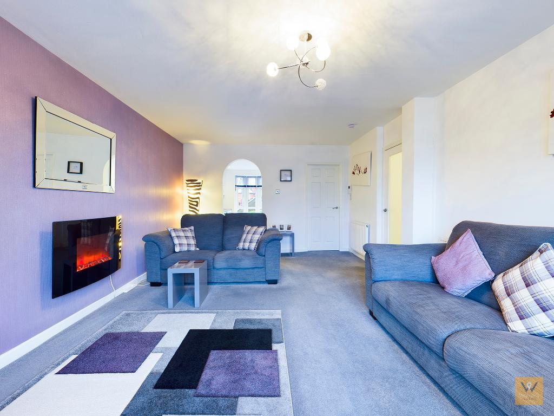
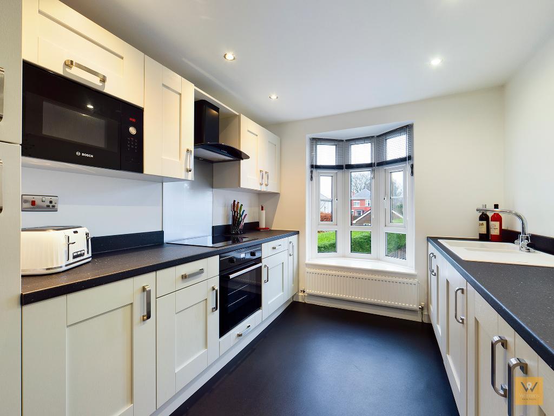
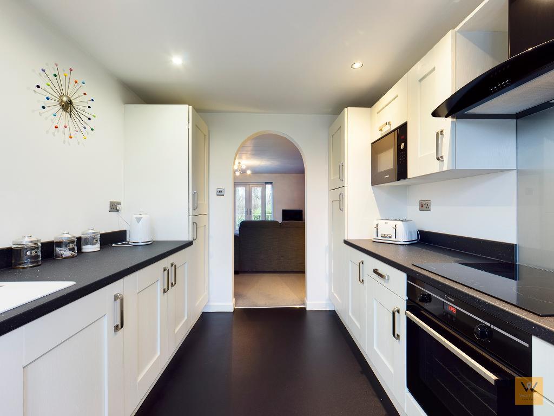
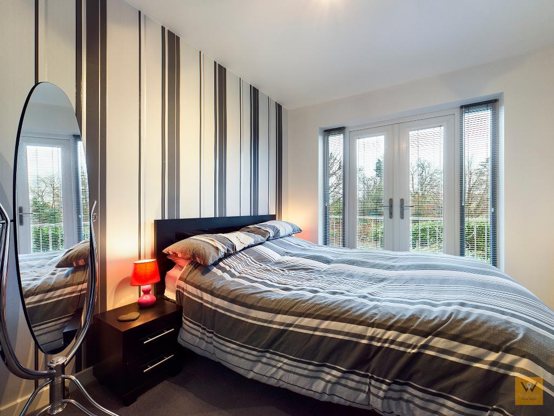
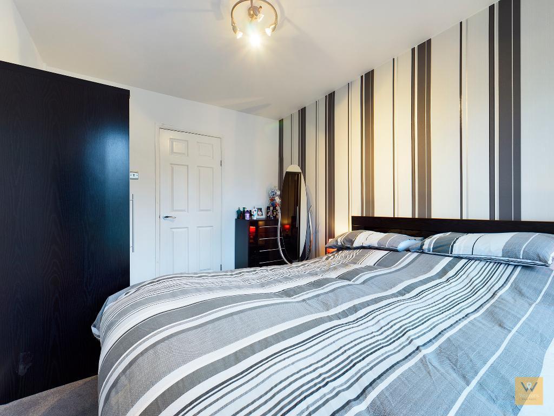
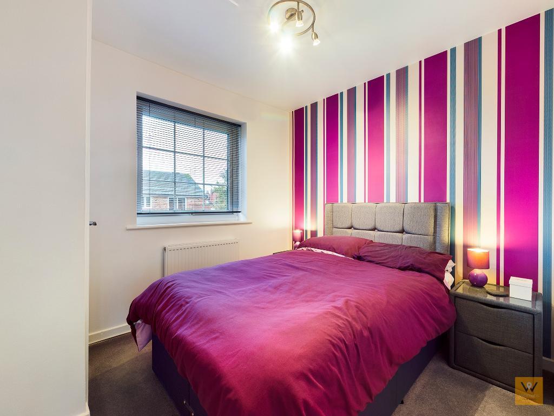
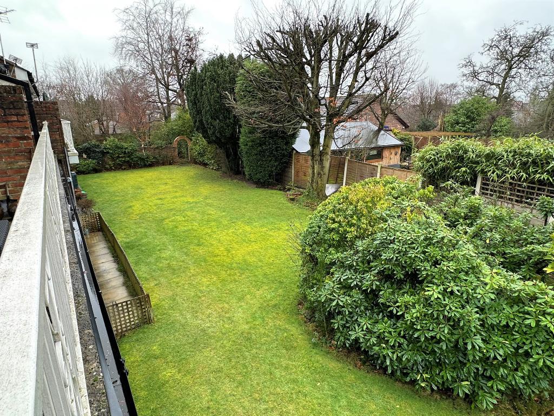
Well done; you have discovered a rare opportunity to own a tastefully appointed apartment dressed in rustic brick and complimented by Georgian style windows. This attractive development, a small community of apartments, is nestled in a cul-de-sac location off Dialstone Lane. This home is offered for sale with no upward chain; bonus!
Number 4 Lyme Court is located on the first floor accessed via a single straight flight of stairs from the welcoming communal hall.
Open the front door of number 4 and step into the private entrance hall. From here, on the left is a bedroom featuring patio doors opening onto the private balcony and to the right the stylish shower room/w.c. Continue ahead into the good sized living room which features patio doors leading out to your own private balcony with views of the well kept rear garden. The kitchen is open to the living and you will be impressed by the standard and integrated appliances which include a fridge/ freezer, washer/dryer, oven, hob and a microwave oven. At the end of the kitchen is an oriel bay window with a deep cill; this is calling out for a window seat cushion!
The second bedroom which can also accommodate a double bed, is accessed from the lounge.
Outside, there is a parking space to the front. To the rear is a communal well kept garden.
We are advised that the service charge is £300 per year. Buildings insurance is around £200 per year per apartment.
Video intercom entrance system at the front door.
Stairs to the first floor.
Ornate timber door to apartment 4.
2' 10'' x 9' 3'' (0.87m x 2.82m) Ornate timber front door. Doors to the main bedroom, shower room/w.c. and the living room.
19' 2'' x 12' 8'' (5.85m x 3.88m)
A good sized living room with UPVC double glazed patio doors opening to the balcony to the rear. The balcony overlooks the rear garden. Two radiators.
The living room is of such a size and layout that it can be configured to have a living area (sofas and such) along with a dining table.
Door to the second bedroom.
Arched opening to the fitted kitchen.
10' 4'' x 8' 5'' (3.16m x 2.57m)
Accessed via an arched opening from the kitchen. A pleasant kitchen with an oriel UPVC double glazed bay window to the rear with an inset deep cill.
Fitted with an attractive range of wall, base and drawer units. Work surfaces. One and a half bowl sink unit. Radiator. Ceramic hob. Electric oven. Integrated fridge. Integrated freezer. Integrated washer/ dryer. Integrated microwave oven.
11' 4'' x 8' 9'' (3.46m x 2.69m)
This bedroom features a UPVC double glazed patio door to the rear which opens to the private balcony.
Radiator.
8' 1'' x 9' 4'' (2.47m x 2.87m) UPVC double glazed window to the front elevation.Radiator.
6' 5'' x 4' 11'' (1.97m x 1.5m) A fully tiled stylish shower room fitted with a three piece suite comprising a large shower cubicle (with an inset storage area), wash hand basin housed in a vanity unit, low level w.c. Chrome fittings.Heated towel rail. Tiled floor.
To the front of the property there is an off road parking space.
To the rear there is a garden laid predominately to lawn with fenced borders, shrubs and hedges.
From the apartment, there is access from the main bedroom or living room onto a paved balcony which overlooks the rear garden.
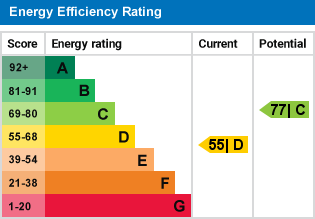
For further information on this property please call 0161 260 0444 or e-mail enquiries@warrensonline.co.uk
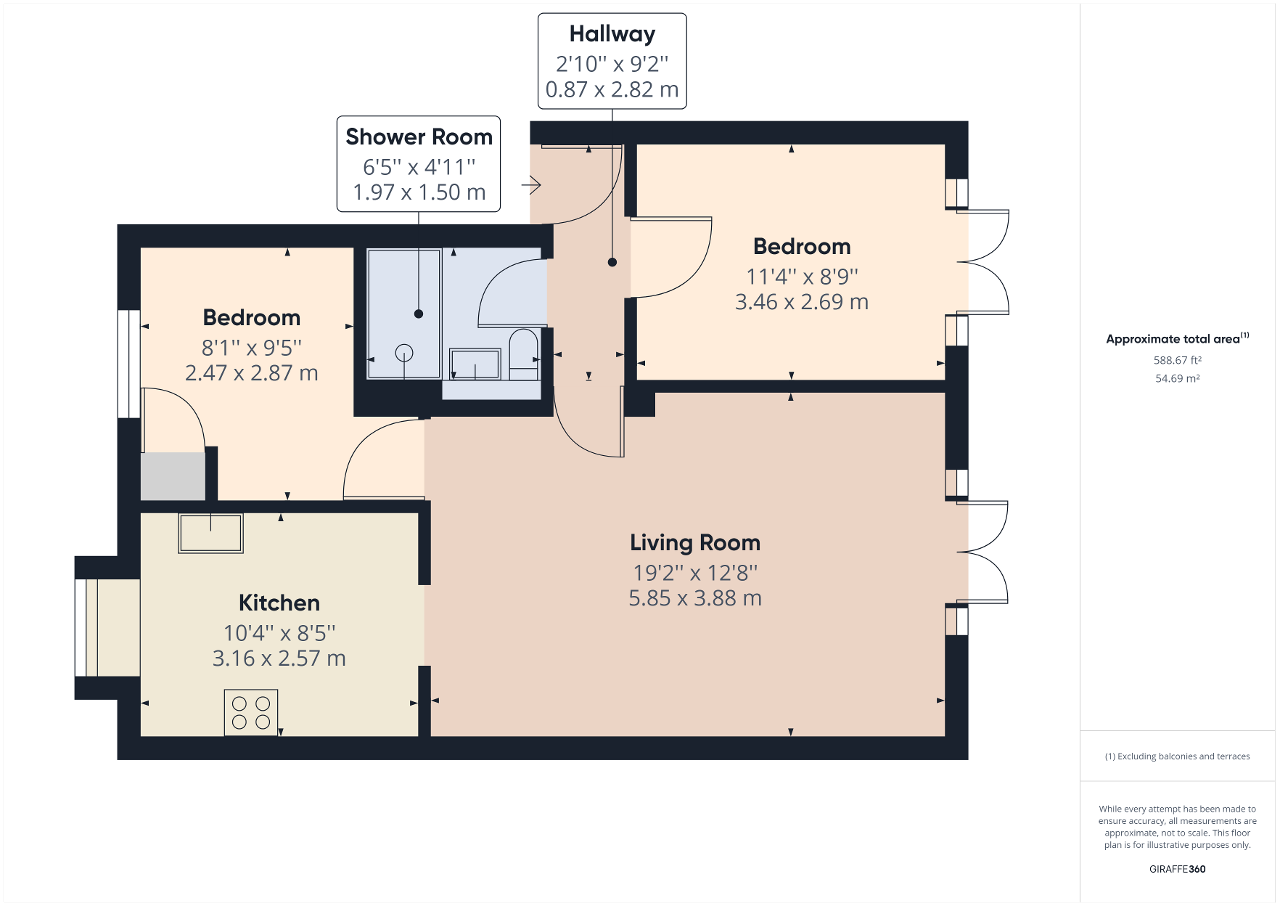

Well done; you have discovered a rare opportunity to own a tastefully appointed apartment dressed in rustic brick and complimented by Georgian style windows. This attractive development, a small community of apartments, is nestled in a cul-de-sac location off Dialstone Lane. This home is offered for sale with no upward chain; bonus!
Number 4 Lyme Court is located on the first floor accessed via a single straight flight of stairs from the welcoming communal hall.
Open the front door of number 4 and step into the private entrance hall. From here, on the left is a bedroom featuring patio doors opening onto the private balcony and to the right the stylish shower room/w.c. Continue ahead into the good sized living room which features patio doors leading out to your own private balcony with views of the well kept rear garden. The kitchen is open to the living and you will be impressed by the standard and integrated appliances which include a fridge/ freezer, washer/dryer, oven, hob and a microwave oven. At the end of the kitchen is an oriel bay window with a deep cill; this is calling out for a window seat cushion!
The second bedroom which can also accommodate a double bed, is accessed from the lounge.
Outside, there is a parking space to the front. To the rear is a communal well kept garden.
We are advised that the service charge is £300 per year. Buildings insurance is around £200 per year per apartment.