
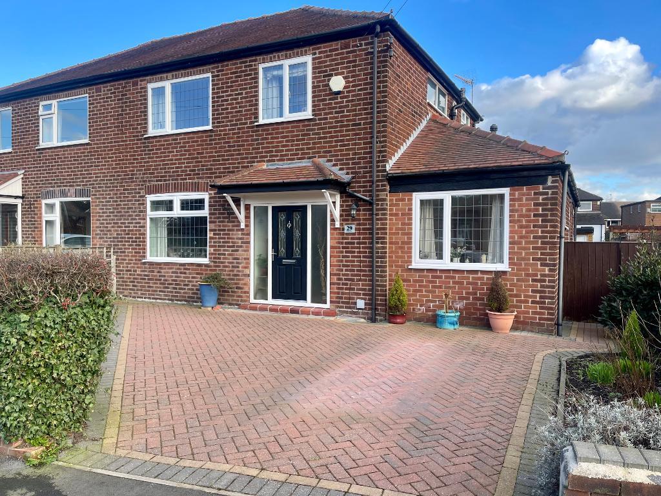

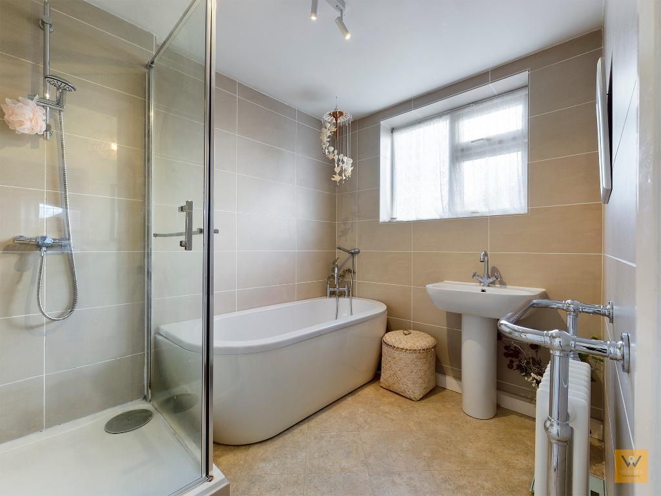
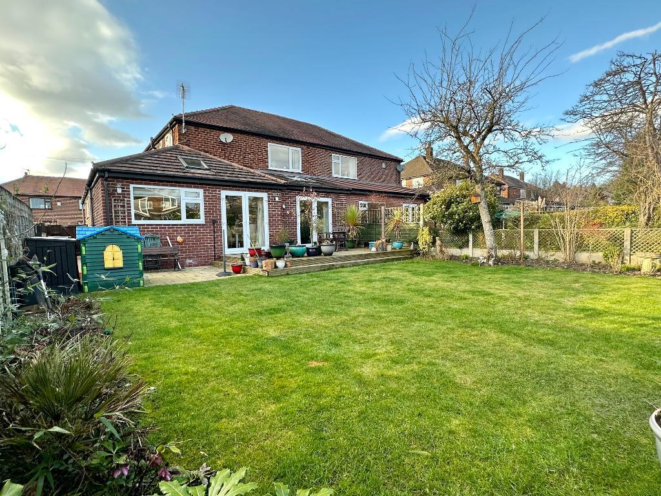

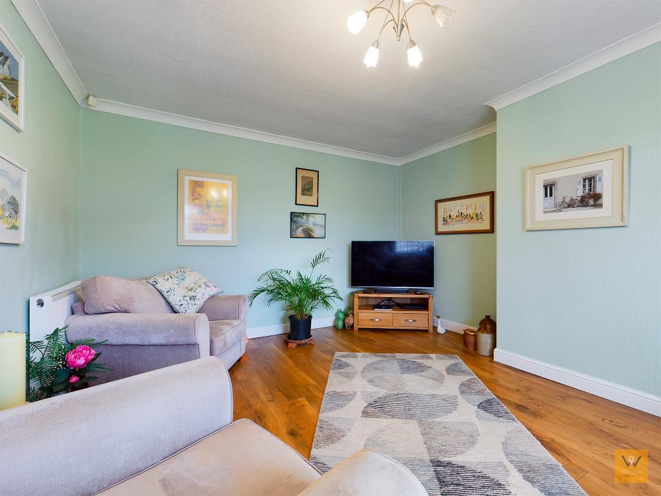


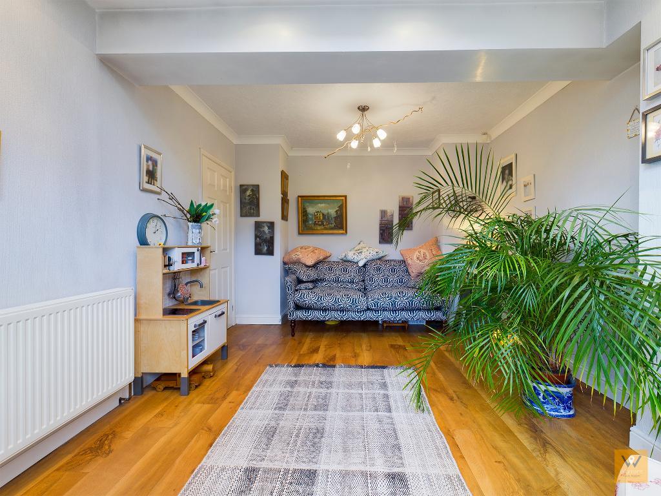






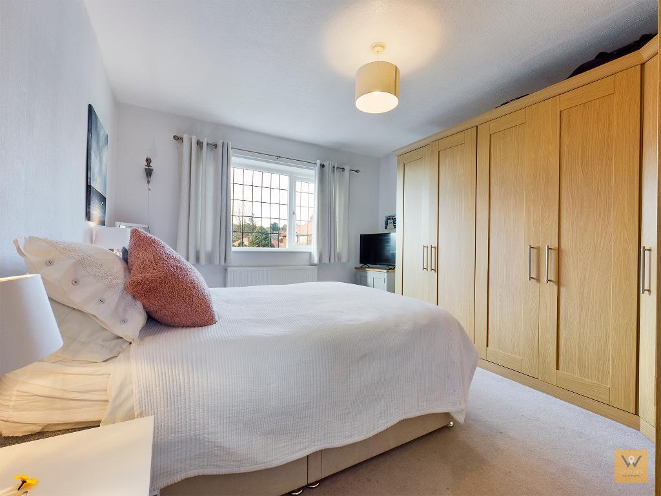
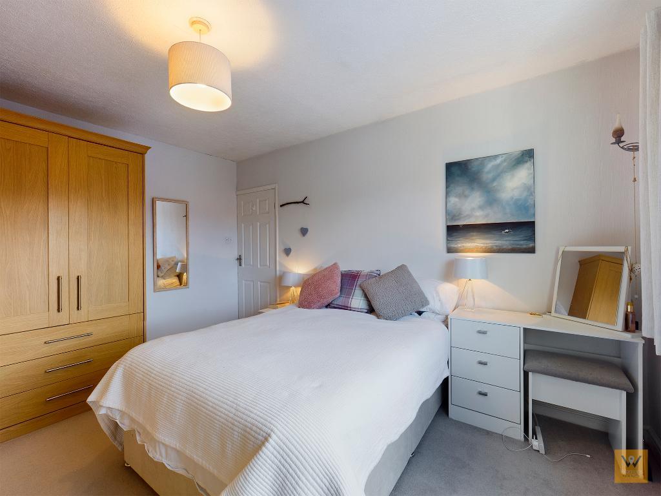
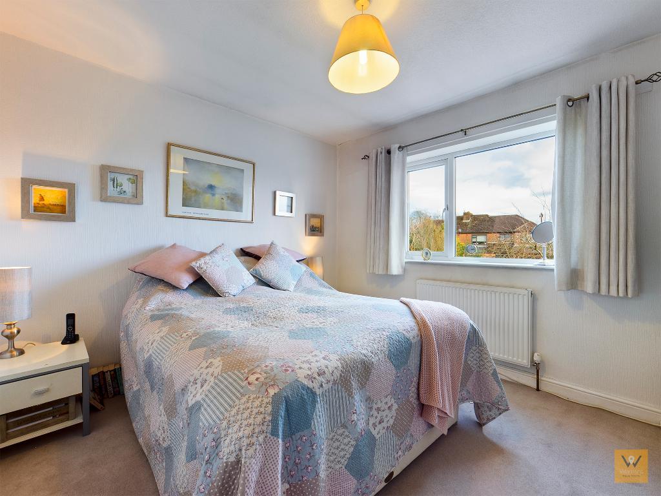
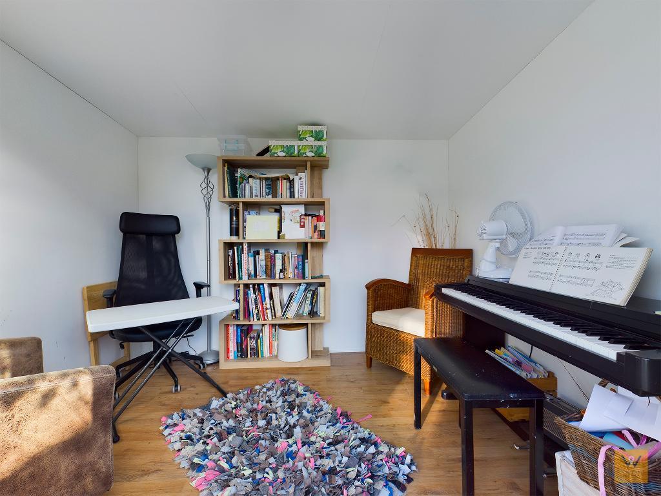
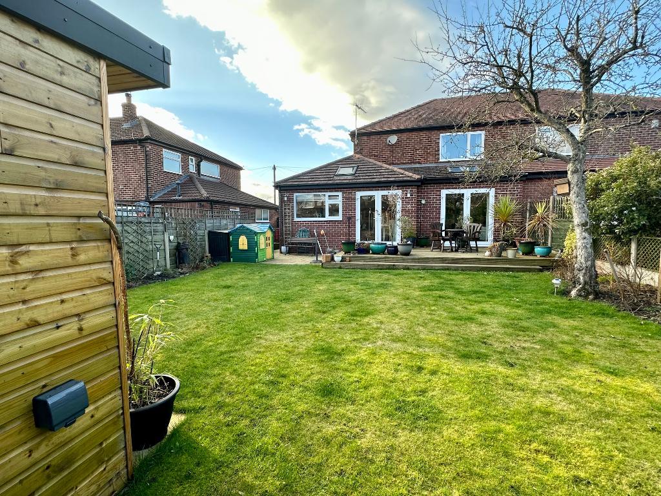
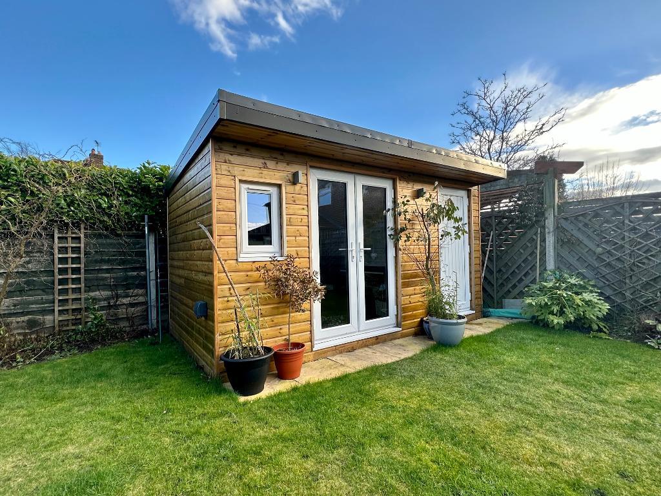

Your eyes do not deceive you! Perhaps you have been waiting a while for a home such as this to come to the market so close to Romiley village.
Number 29 will not disappoint; it is an extended attractive period semi detached home with a stunning dining kitchen (resplendent with a central island) to the rear. The property has three bedrooms, a stylish bathroom and separate w.c to the first floor.
On the ground floor you will be impressed by three separate reception rooms; a sitting room, lounge and a snug. In addition there is a utility room and a downstairs w.c. (no need for you or your guests to pop upstairs if you get caught short!).
Outside there is a driveway to the front and a lovely garden to the rear with a patio area, lawn garden and fenced borders .
The rear garden is home to a purpose built garden office; hide away from the distractions sometime posed by the day in this little sanctuary. It is ideal for those who work from home or people who wish to immerse themselves in a hobby.
Of course, the village features amenities such as shops, restaurants, bars, coffee shops, schools, leisure facilities (including Romiley's Forum Theatre) and the transport network. Romiley Train station is within half a mile.
Are you the outdoorsy type? Excite your senses (and maybe those of your four legged friend) with walks in the green, open space afforded by Werneth Low and Etherow Country Park. Commuting is made easy too with Romiley Train Station only about half a mile away.
Want to view? Of course you do! Get in touch and we will be happy to arrange a visit.
16' 0'' x 5' 11'' (4.9m x 1.81m) Come on into the welcoming entrance hall where the wood floor offsets the light, neutral decor. Spindle balustrade staircase to the first floor. Coving. Doors to the lounge, dining kitchen and downstairs w.c. Under stair cupboard. Radiator.
15' 10'' x 11' 3'' (4.83m x 3.44m) The wood floor flows into the lounge and again stands out against the light, mellow decor. UPVC double glazed leaded effect window to the front. Coving. Radiator.
5' 9'' x 2' 10'' (1.77m x 0.87m) Low level w.c. Wash hand basin. Chrome effect heated towel rail.
A splendid, excellent size dining kitchen with a wooden floor complementing the work tops harmoniously and lightened by high gloss kitchen units with a central island.
Wall, base and drawer units. Integrated dishwasher. Gas hob with an extractor over. Hotpoint eye level oven and grill. Space for a fridge/ freezer. Roof light. Single drainer sink with a mixer tap. UPVC double glazed window to the rear. UPVC double glazed patio doors opening to the decked area in the rear garden.
Door to the snug. Door to the sitting room.
15' 4'' x 7' 11'' (4.7m x 2.42m) A cosy room with a UPVC double glazed leaded effect window to the front. UPVC double glazed window to the side. Radiator.
5' 1'' x 4' 3'' (1.55m x 1.3m) Located off the snug.
15' 4'' x 10' 11'' (4.69m x 3.33m) Another lovely room, this naturally lit by way of a roof light and UPVC double glazed patio doors to the rear. Wooden floor. Radiator.
13' 1'' x 11' 2'' (4.01m x 3.42m) UPVC double glazed leaded effect window to the front. Fitted wardrobes. Radiator.
6' 0'' x 5' 5'' (1.83m x 1.66m) Doors to the bedrooms, bathroom and w.c. Access to the loft. UPVC double glazed window to the side elevation.
10' 4'' x 11' 1'' (3.16m x 3.4m) UPVC double glazed window to the rear. Radiator.
10' 0'' x 8' 11'' (3.06m x 2.73m) UPVC double glazed leaded effect window. Radiator.
6' 9'' x 8' 8'' (2.09m x 2.65m) A fully tiled bathroom with a three piece suite comprising a double ended bath, separate shower cubicle and a wash hand basin. Victorian style radiator/ towel rail. UPVC double glazed window to the side.
2' 7'' x 5' 1'' (0.8m x 1.55m) Low level w.c. UPVC double glazed window to the side.
7' 2'' x 9' 3'' (2.19m x 2.82m)
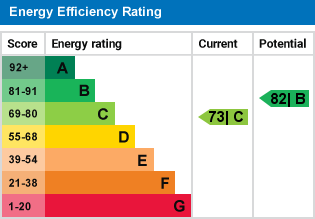
For further information on this property please call 0161 260 0444 or e-mail enquiries@warrensonline.co.uk
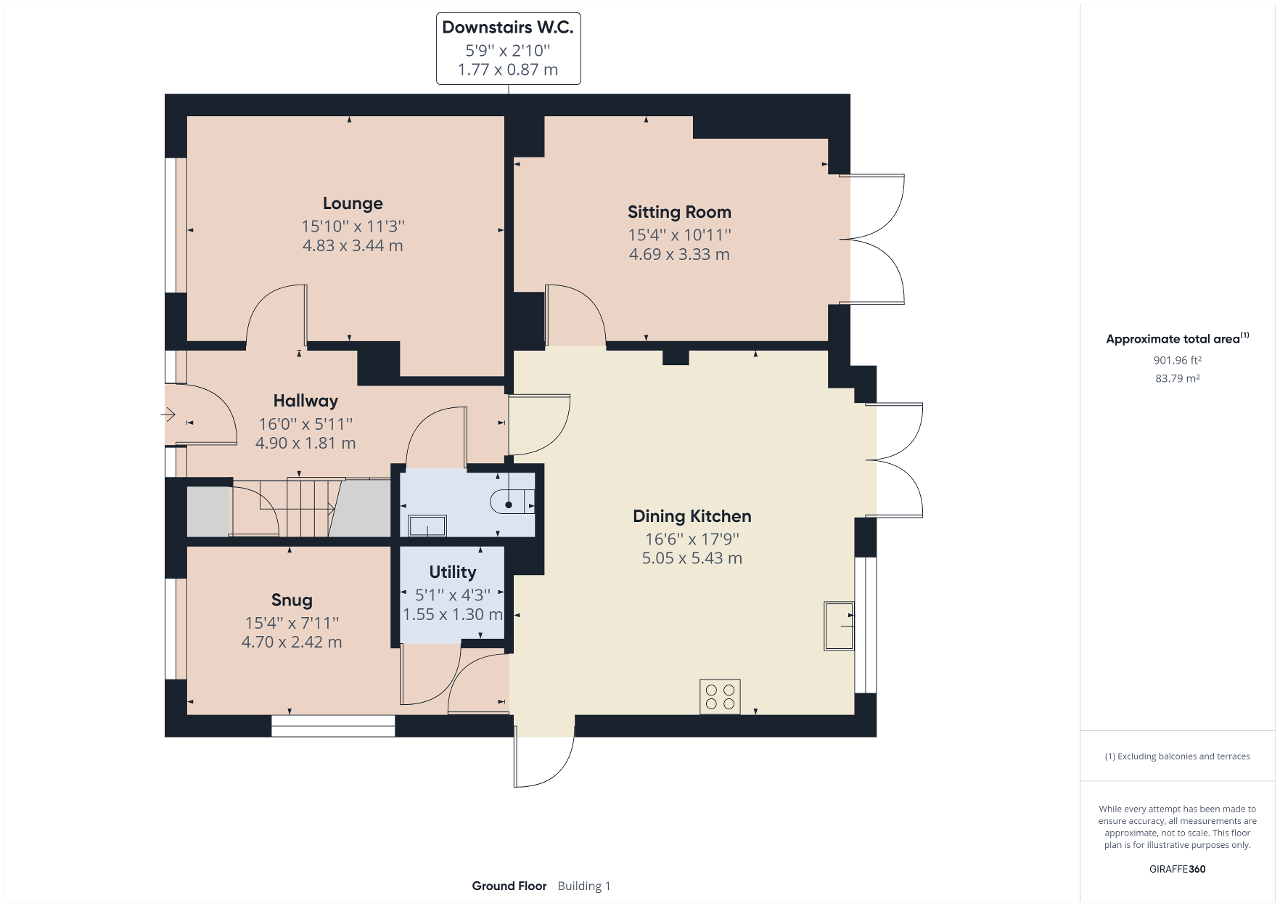




Your eyes do not deceive you! Perhaps you have been waiting a while for a home such as this to come to the market so close to Romiley village.
Number 29 will not disappoint; it is an extended attractive period semi detached home with a stunning dining kitchen (resplendent with a central island) to the rear. The property has three bedrooms, a stylish bathroom and separate w.c to the first floor.
On the ground floor you will be impressed by three separate reception rooms; a sitting room, lounge and a snug. In addition there is a utility room and a downstairs w.c. (no need for you or your guests to pop upstairs if you get caught short!).
Outside there is a driveway to the front and a lovely garden to the rear with a patio area, lawn garden and fenced borders .
The rear garden is home to a purpose built garden office; hide away from the distractions sometime posed by the day in this little sanctuary. It is ideal for those who work from home or people who wish to immerse themselves in a hobby.
Of course, the village features amenities such as shops, restaurants, bars, coffee shops, schools, leisure facilities (including Romiley's Forum Theatre) and the transport network. Romiley Train station is within half a mile.
Are you the outdoorsy type? Excite your senses (and maybe those of your four legged friend) with walks in the green, open space afforded by Werneth Low and Etherow Country Park. Commuting is made easy too with Romiley Train Station only about half a mile away.
Want to view? Of course you do! Get in touch and we will be happy to arrange a visit.