
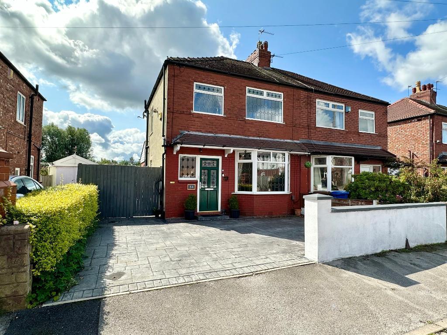
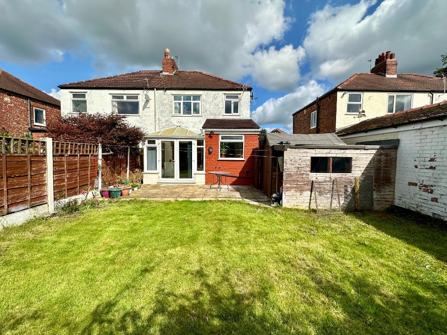
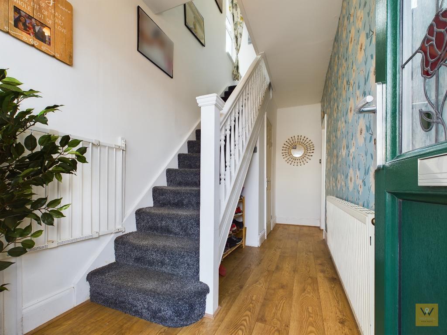
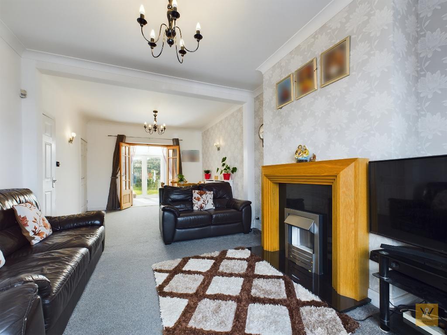
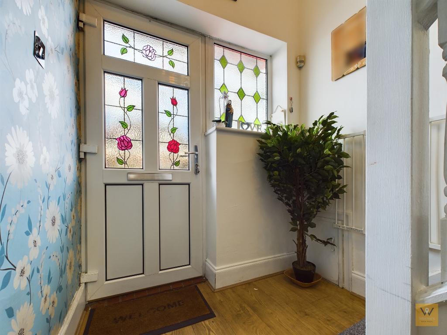
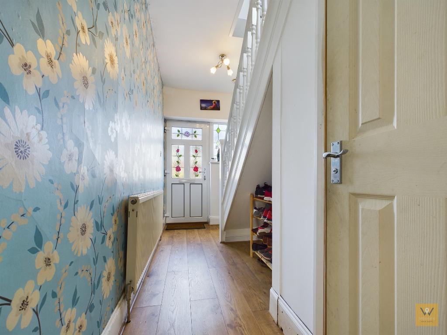
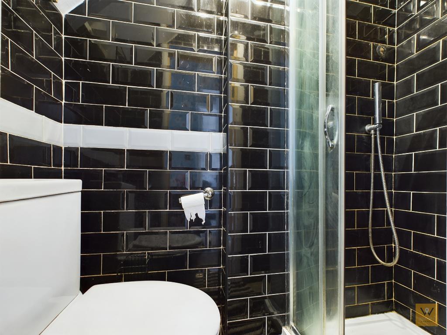
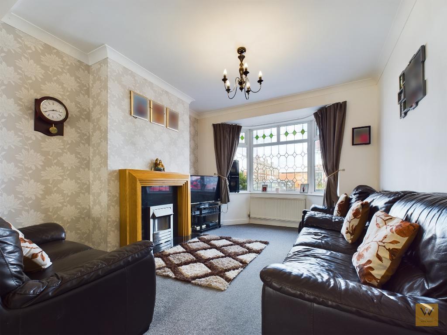
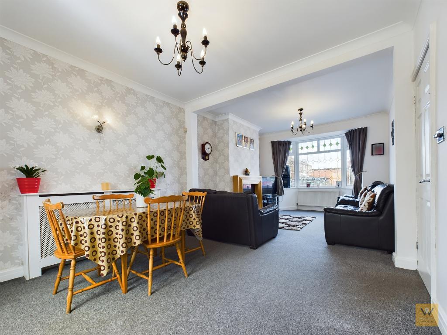
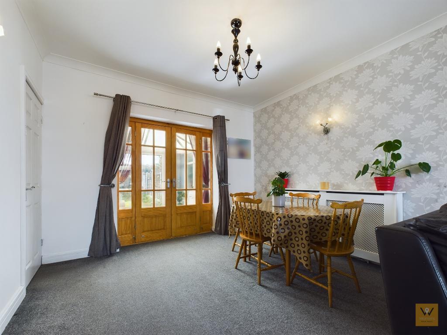
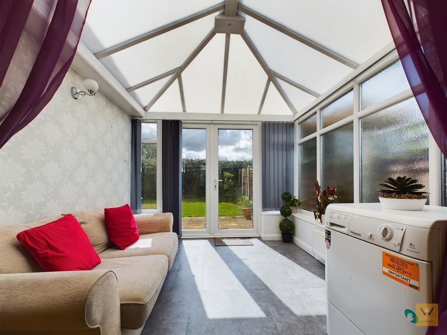
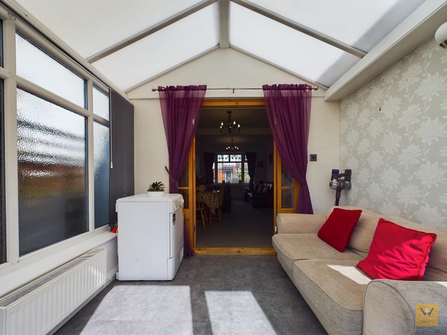
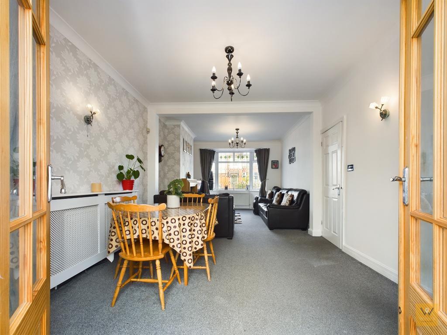
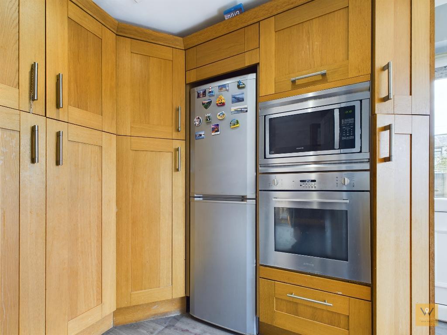
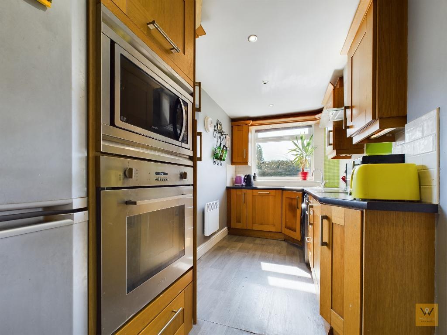
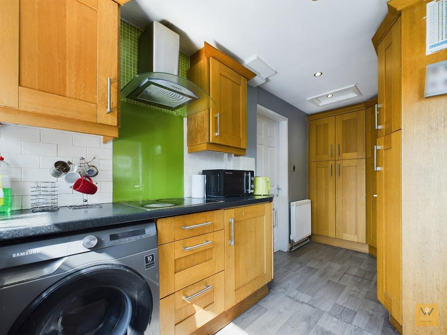
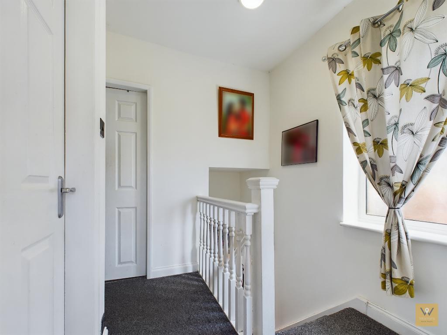
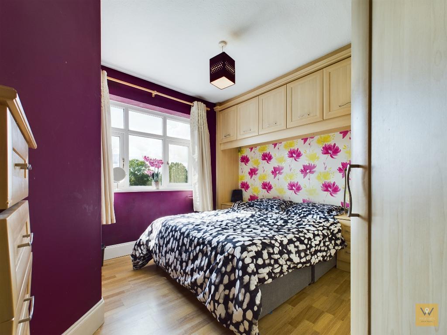
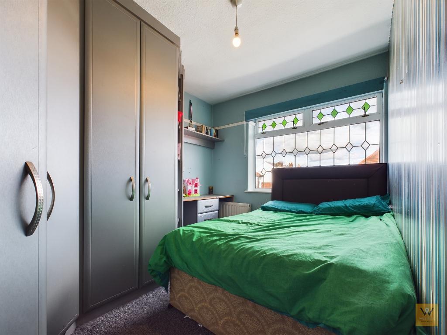
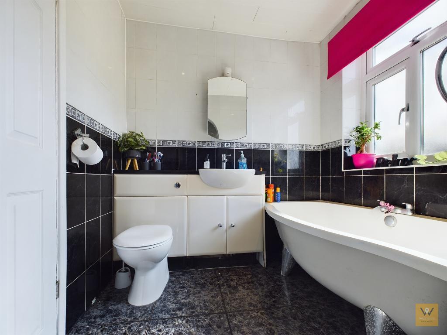
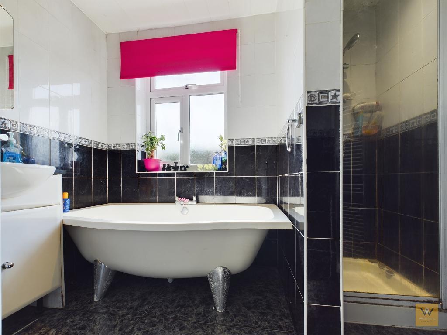
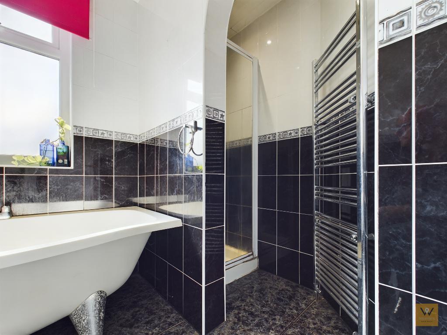
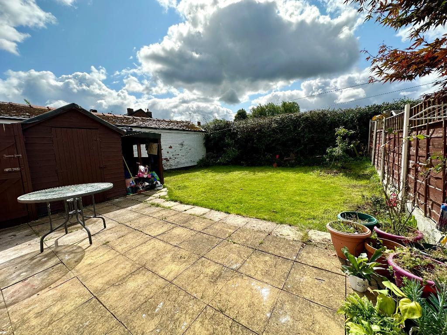
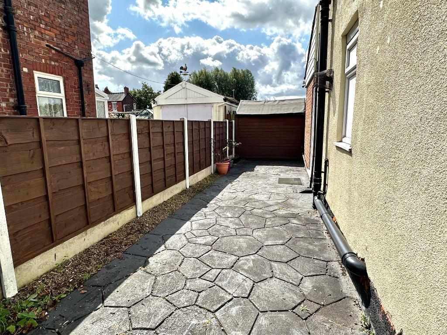
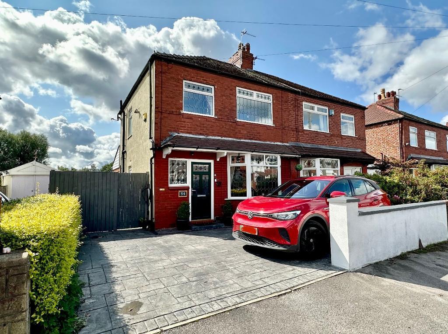
Have you been searching for a THREE BEDROOM SEMI DETACHED HOME which is conveniently located for Hazel Grove train station or Stepping Hill Hospital? Would you ideally like a home with a downstairs w.c. or an additional shower room? Need a driveway, garden, an electric vehicle charging point perhaps? Would you prefer to buy a FREEHOLD home?
Welcome to number 54 Neville Street; it ticks all of these boxes!
For the commuter, number 54 is less than half a mile walk to Hazel Grove Train Station. It is also less than half a mile to Stepping Hill Hospital for all of you beloved NHS staff. The shops (including Asda, Sainsbury's, Aldi and M & S Food), restaurants, pubs and cafes in Hazel Grove are nearby too.
So, come in. Step into the good size entrance hall. There is a shower room and w.c. under the stairs. A door opens to the living room and dining room (which are open and conjoined for a sense of space). Beyond the dining room is the sun room which opens to the rear garden. Also on the ground floor is the kitchen.
Back to the hallway and ascend the stairs to the landing. Off the landing you will find three fitted bedrooms and a four piece bathroom/w.c. which incorporates a separate fully tiled shower cubicle.
To the front of the property there is a concrete imprinted drive. This extends to the side of the property. There is an electric vehicle charging point.
To the rear there is a paved patio area, a lawn garden, hedge and a gate which opens to provide access to the side of the property. The garden is not over looked from the rear as it is adjacent a playing field to the rear (accessed from Green Lane).
We think you will want to view this home and we look forward to hearing from you.
EPC Band C
14' 9'' x 5' 10'' (4.51m x 1.79m)
A good size welcoming reception room. Laminate floor. Radiator. Spindle balustrade staircase to the first floor.
Door to the downstairs w.c. Door to the dining room.
5' 10'' x 2' 3'' (1.79m x 0.7m) A fully tiled shower room with a shower cubicle and a low level w.c (with built in wash hand basin).
10' 10'' x 11' 4'' (3.31m x 3.47m)
The living room situated to the front of the property is open to the dining area to create a spacious feel.
UPVC double glazed leaded window to the front. Radiator. Coving. Feature fire surround with inset dark marble effect inset and hearth. Opening to the dining room.
10' 9'' x 11' 3'' (3.3m x 3.45m) Coving to the ceiling. Door to the hall. Door to the kitchen. Radiator. Double doors opening to the sun room.
8' 10'' x 8' 9'' (2.71m x 2.68m) Currently used as another sitting room to the rear of the property and enjoying an open aspect to the rear garden. Radiator. Double doors opening to the rear garden.
17' 4'' x 6' 4'' (5.29m x 1.94m) Fitted with a range of wall base and drawer units wilth some matching tall cupboards incorporated too. Work surfaces. Some tiled splash backs. Built in microwave oven. Built in Oven. Space for a fridge/ freezer. Integrated ceramic hob with a splash back and an extractor canopy over. One and a half bowel single drainer sink. Space for a washing machine. UPVC double glazed window overlooking the rear garden. Radiator. Electric heater. UPVC double glazed door opening to the rear garden.
6' 5'' x 5' 8'' (1.98m x 1.73m) Spindle balustrade. UPVC double glazed window to the side. Access to the three bedrooms and the bathroom/w.c.
11' 1'' x 11' 6'' (3.4m x 3.53m) Fitted with wardrobes including high level storage cupboards, matching bedside cabinets and a matching drawer unit. UPVC double glazed window to the rear.
11' 0'' x 8' 7'' (3.37m x 2.63m) Fitted wardrobes set into the corner to provide deep storage space. These could be removed to create further space. Built in shelving. Matching drawer units with desk. Radiator. UPVC double glazed leaded window to the front.
7' 10'' x 8' 8'' (2.39m x 2.65m) UPVC double glazed leaded window to the front. Radiator. Fitted wardrobes with a matching floating desk and drawer.
7' 2'' x 8' 9'' (2.2m x 2.67m) A good sized fully tiles bathroom with a four piece suite comprising a deep bath with feet, a separate shower cubicle, a wash hand basin housed in a vanity unit and a low level w.c. UPVC double glazed window to the rear. Tiled floor. Heated chrome effect towel rail.
To the front of the property there is a concrete imprinted drive. This extends to the side of the property. There is an electric vehicle charging point.
To the rear there is a paved patio area, a lawn garden, hedge and a gate which opens to provide access to the side of the property. The garden is not over looked from the rear as it is adjacent a playing field to the rear (accessed from Green Lane).
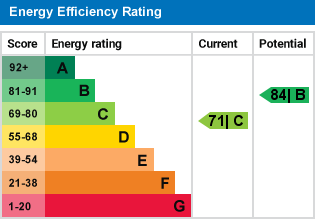
For further information on this property please call 0161 260 0444 or e-mail enquiries@warrensonline.co.uk
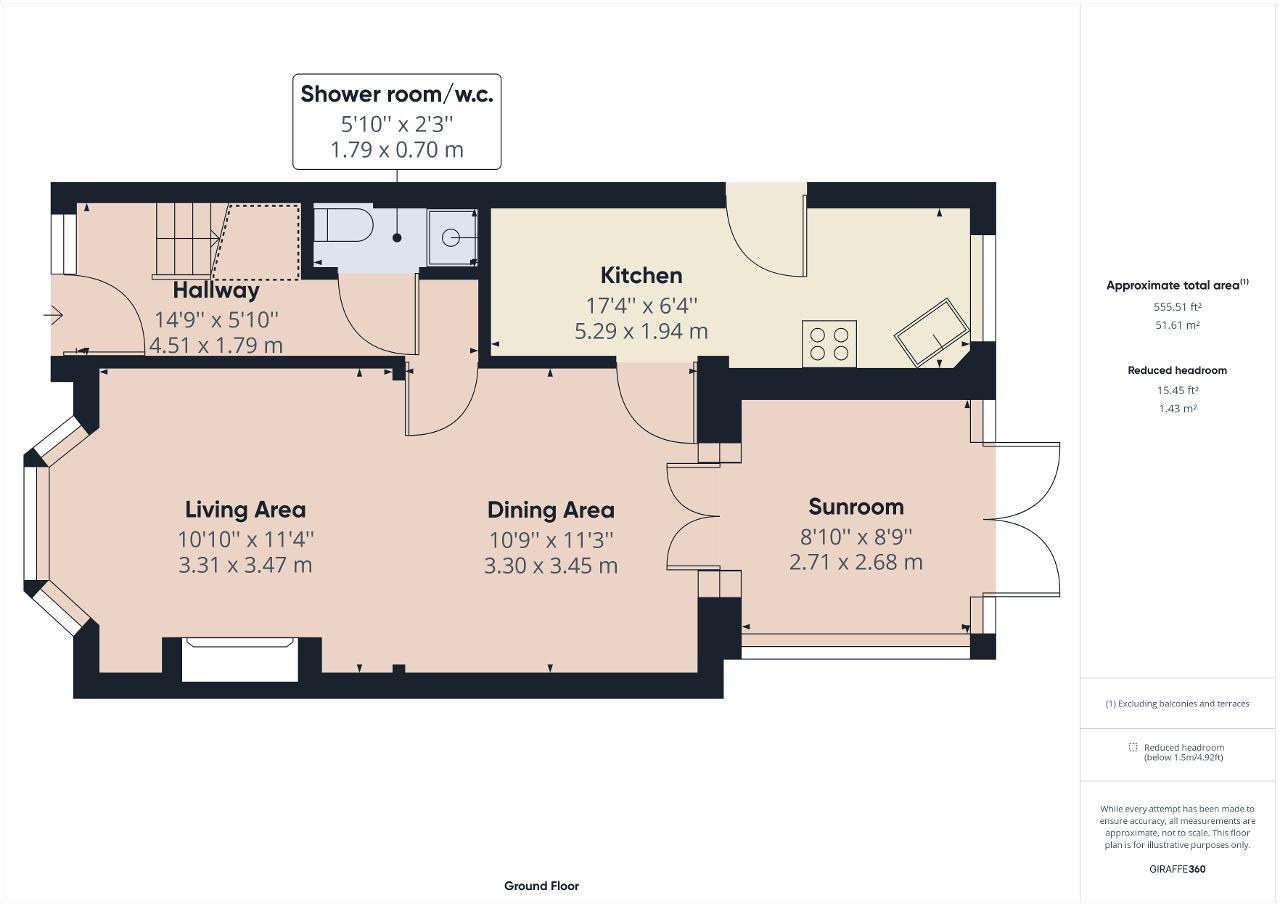
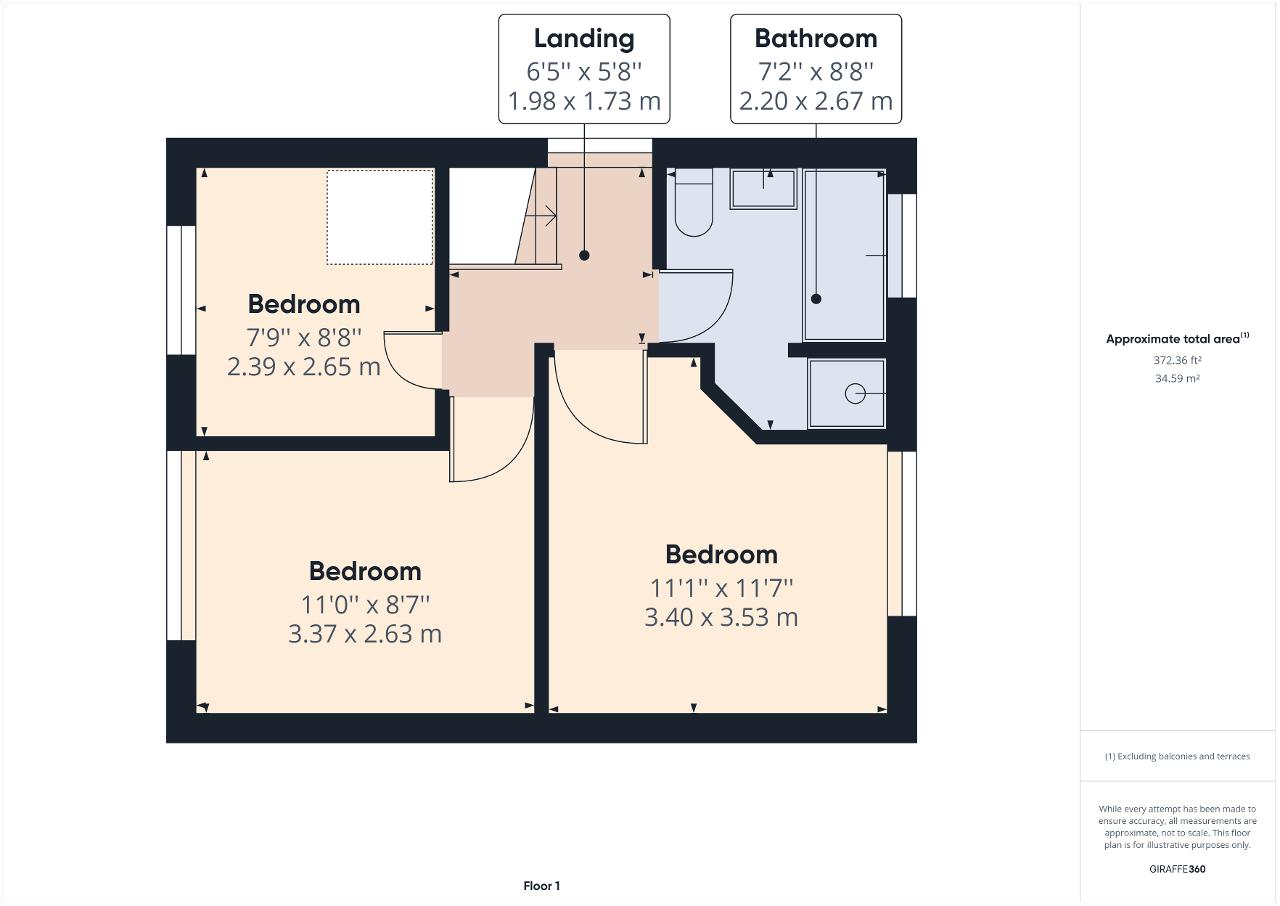
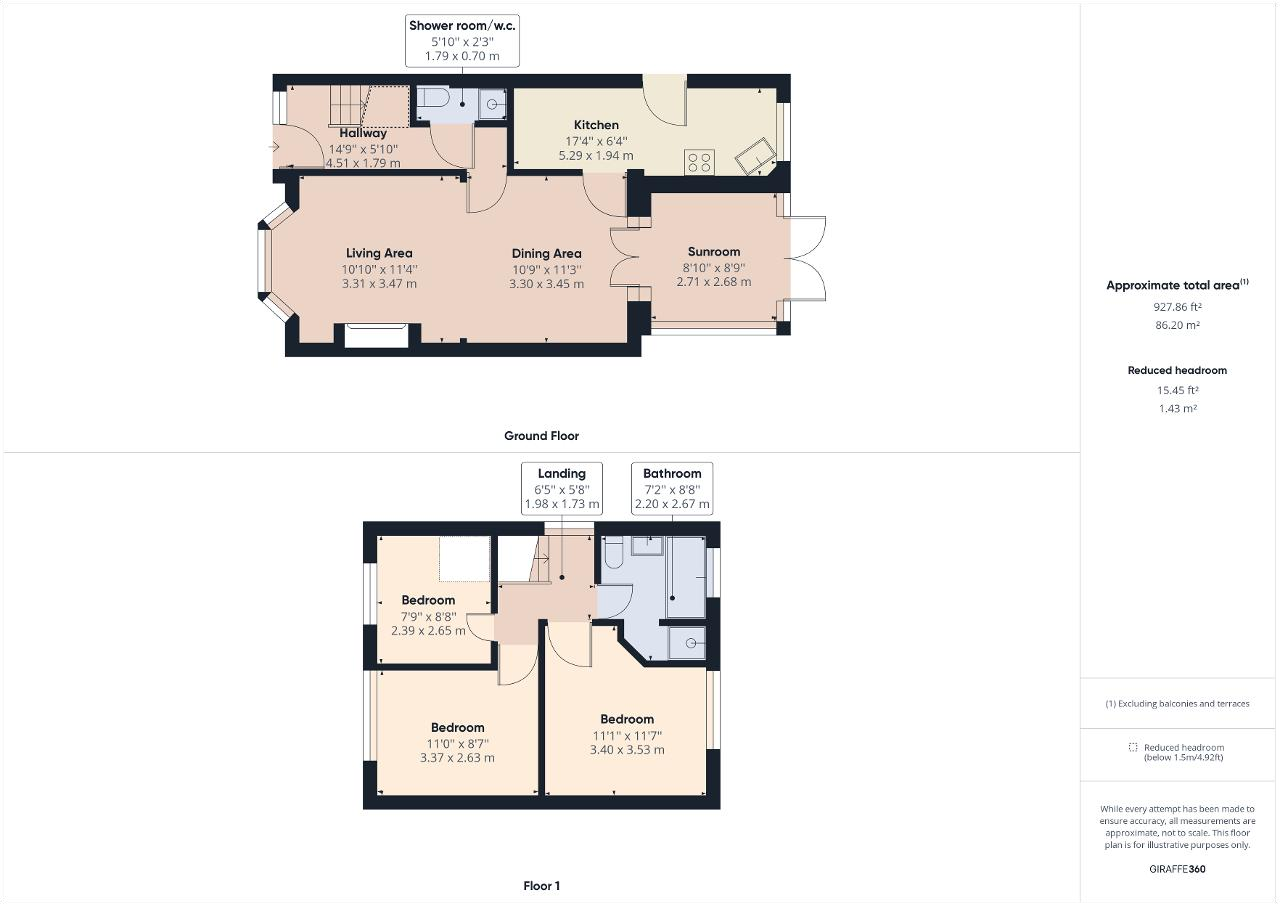

Have you been searching for a THREE BEDROOM SEMI DETACHED HOME which is conveniently located for Hazel Grove train station or Stepping Hill Hospital? Would you ideally like a home with a downstairs w.c. or an additional shower room? Need a driveway, garden, an electric vehicle charging point perhaps? Would you prefer to buy a FREEHOLD home?
Welcome to number 54 Neville Street; it ticks all of these boxes!
For the commuter, number 54 is less than half a mile walk to Hazel Grove Train Station. It is also less than half a mile to Stepping Hill Hospital for all of you beloved NHS staff. The shops (including Asda, Sainsbury's, Aldi and M & S Food), restaurants, pubs and cafes in Hazel Grove are nearby too.
So, come in. Step into the good size entrance hall. There is a shower room and w.c. under the stairs. A door opens to the living room and dining room (which are open and conjoined for a sense of space). Beyond the dining room is the sun room which opens to the rear garden. Also on the ground floor is the kitchen.
Back to the hallway and ascend the stairs to the landing. Off the landing you will find three fitted bedrooms and a four piece bathroom/w.c. which incorporates a separate fully tiled shower cubicle.
To the front of the property there is a concrete imprinted drive. This extends to the side of the property. There is an electric vehicle charging point.
To the rear there is a paved patio area, a lawn garden, hedge and a gate which opens to provide access to the side of the property. The garden is not over looked from the rear as it is adjacent a playing field to the rear (accessed from Green Lane).
We think you will want to view this home and we look forward to hearing from you.
EPC Band C