
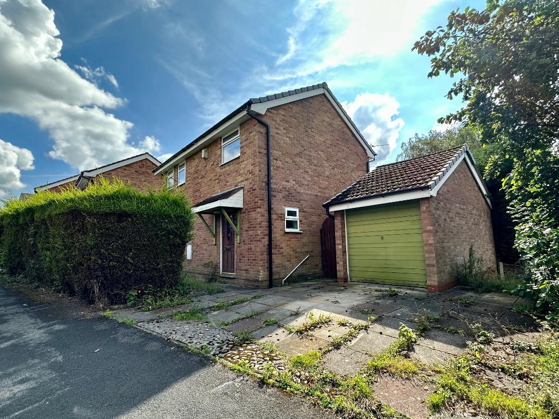
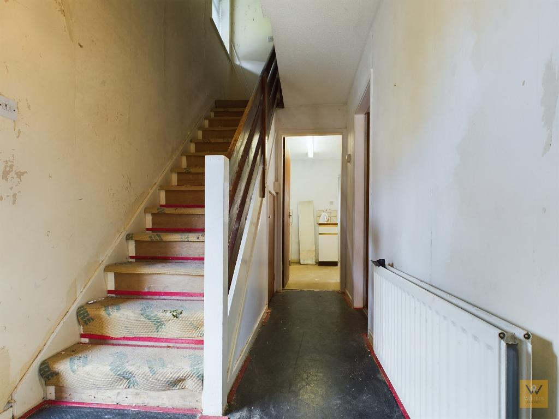
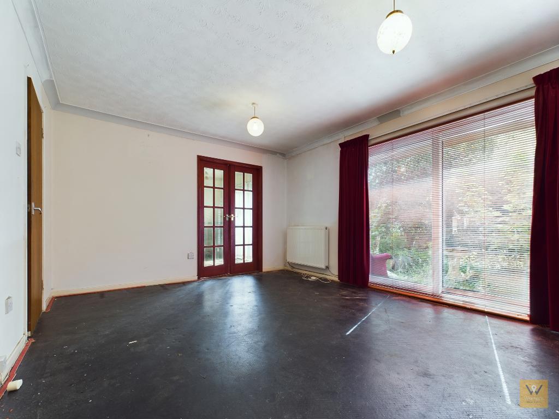
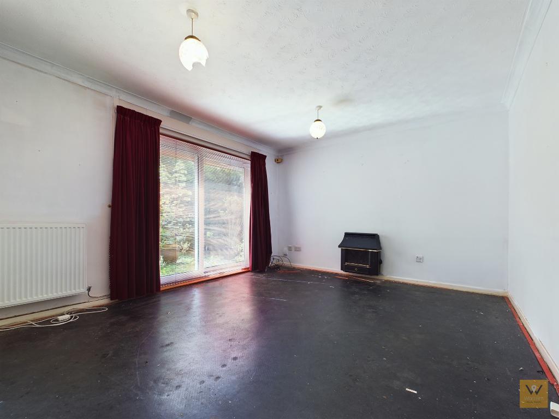
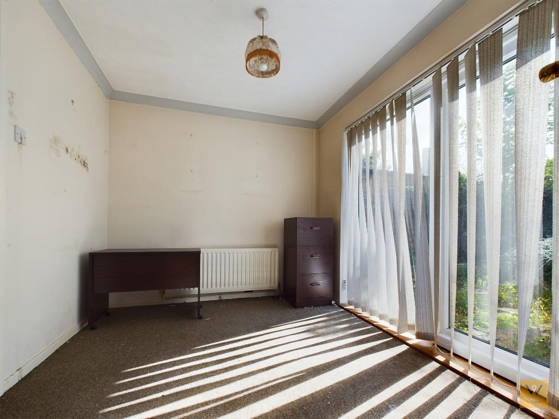
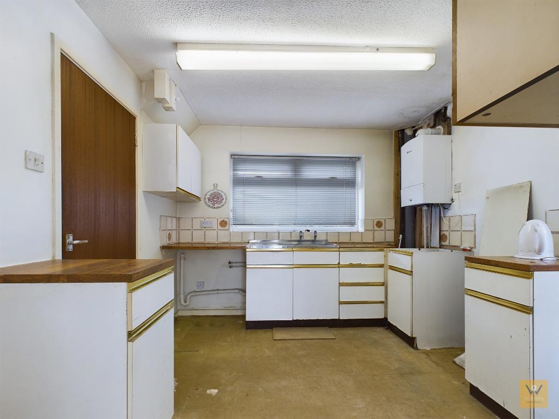
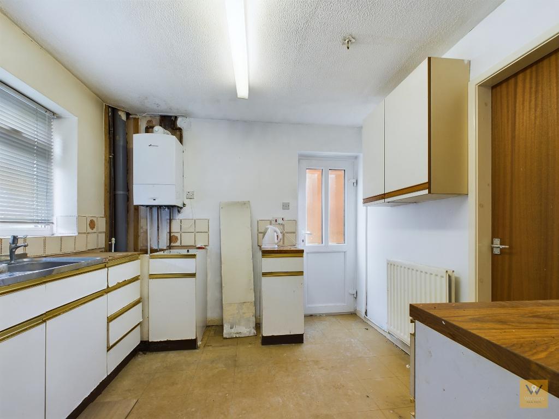
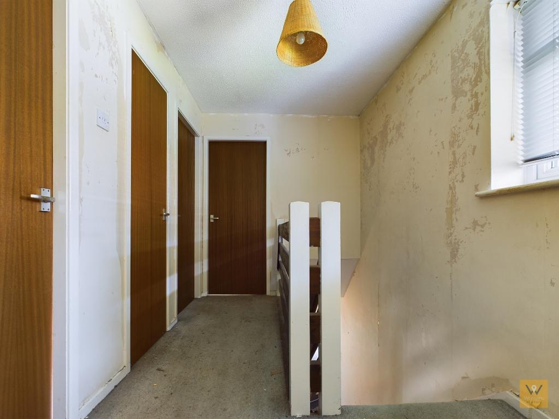
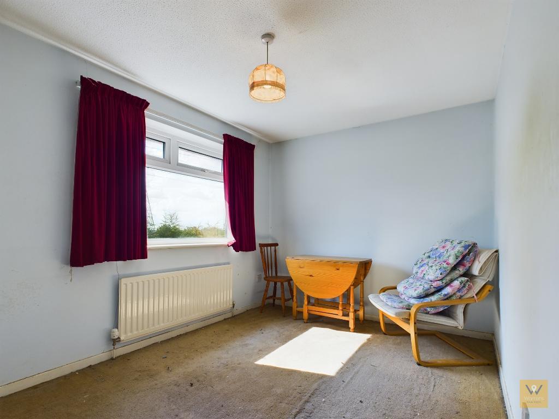
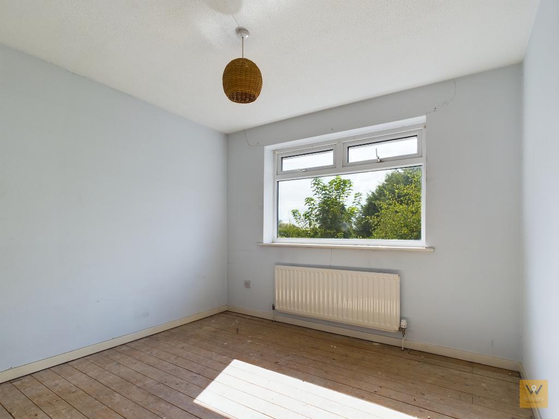
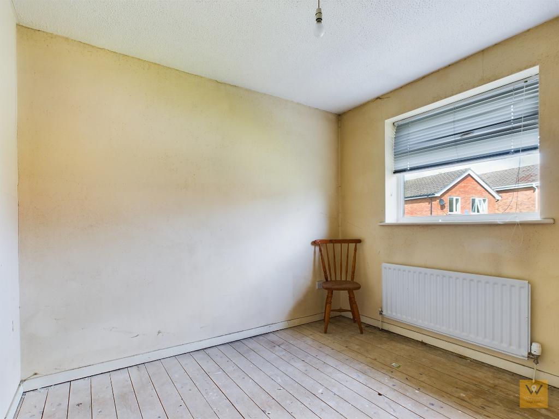
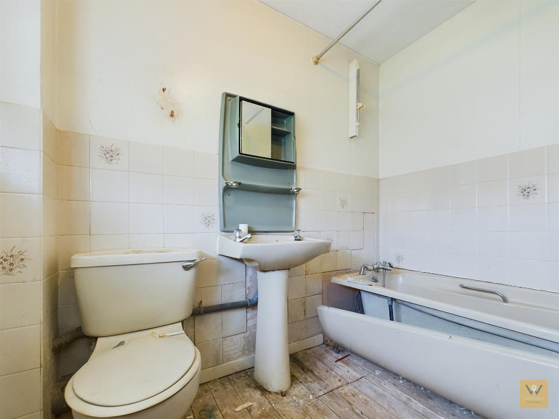
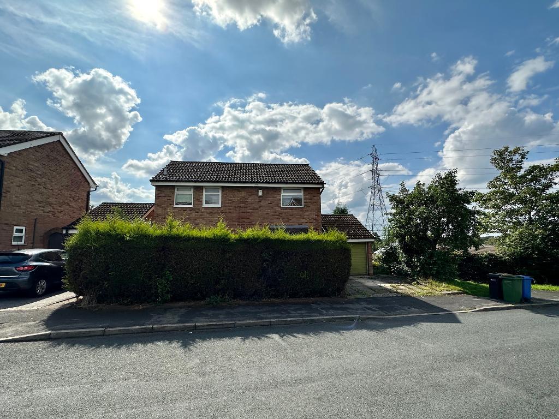
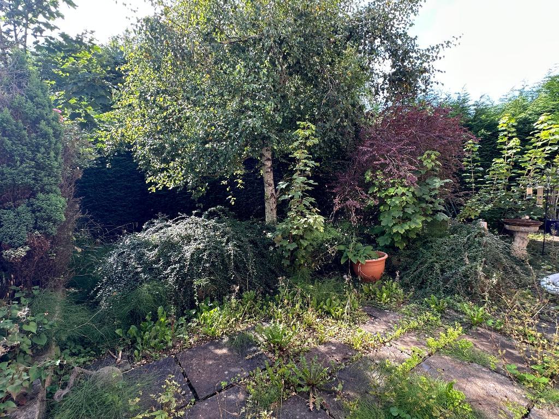
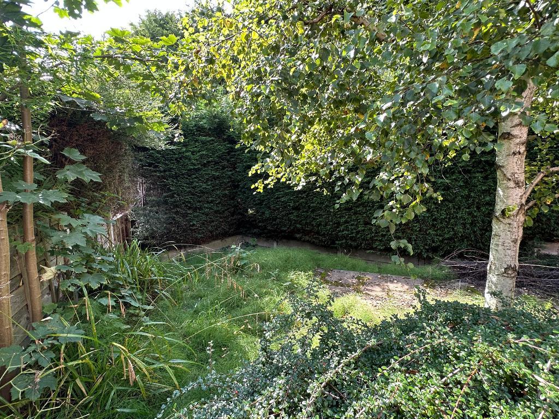
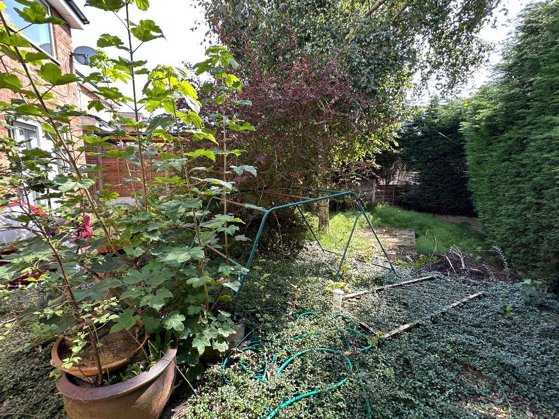
Opportunities like these do not come along often; a three well proportioned bedroom detached home in need of updating which is situated on a well regarded road on a popular development. Let number 14 capture your imagination as you pour over the potential here to create a wonderful home to your unique style and design choices.
It is apparent when you step into number 14 that the property is stripped and ready for you to get the creative juices flowing and work your magic.
The entrance hall gives access to a downstairs w.c., the good sized living room and the kitchen. Double doors from the living room open to the dining room to the rear. You will have noted that scope exists, subject to the necessary work/ regulations to open the kitchen to the dining room to create a living kitchen area which would run from the front to the rear of the property.
Stairs lead from the hall to the first floor landing. Off the landing there are three bedrooms (even the third bedroom will accommodate a double bed) and a bathroom/w.c. (which needs updating).
To the front of the property there is a driveway to the side which leads to a detached garage. There is a small garden area and a hedge to the front of the property.
To the rear there is a mature garden and a paved patio area.
If you are seeking a project, then we think this property will interest you. We look forward to hearing from you.
Freehold
EPC Band: D
11' 9'' x 5' 11'' (3.59m x 1.81m) Stairs to the first floor. Radiator. Door to the living room. Door to the kitchen. Door to the downstairs w.c.
14' 10'' x 11' 9'' (4.53m x 3.6m) Sliding patio door to the rear. Radiator. Gas fire. Glazed paneled double doors to the dining room.
9' 10'' x 8' 4'' (3.01m x 2.55m) Sliding patio door to the rear. Coving. Radiator.
9' 9'' x 9' 4'' (2.99m x 2.85m)
Clearly in need of renovation the kitchen currently has some dilapidated wall, base and drawer units, a sink unit, a Worcester boiler, a UPVC double glazed window to the front, a radiator, a door to the dining room, a door to the hall and a UPVC door to the outside.
You will have noted that scope exists, subject to the necessary work/ regulations to open the kitchen to the dining room to create a living kitchen area which would run from the front to the rear of the property.
9' 4'' x 6' 7'' (2.87m x 2.03m) UPVC double glazed window to the front. Doors to the bedrooms and the bathroom/w.c.
12' 6'' x 8' 6'' (3.83m x 2.61m) UPVC double glazed window to the rear. Radiator. Built in cupboard.
9' 10'' x 9' 11'' (3m x 3.03m) UPVC double glazed window to the rear. Radiator. Built in cupboard.
9' 4'' x 9' 3'' (2.85m x 2.83m) A good sized third bedroom which will accommodate a double bed.
5' 10'' x 7' 10'' (1.79m x 2.41m)
In need of updating.
Currently comprises a three piece suite suite with a bath, low level w.c. and a wash hand basin. Part tiled. UPVC double glazed window to the front. Radiator.
To the front of the property there is a driveway to the side which leads to a detached garage. There is a small garden area and a hedge to the front of the property.
To the rear there is a mature garden and a paved patio area.
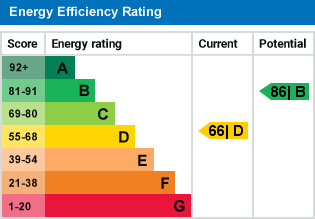
For further information on this property please call 0161 260 0444 or e-mail enquiries@warrensonline.co.uk
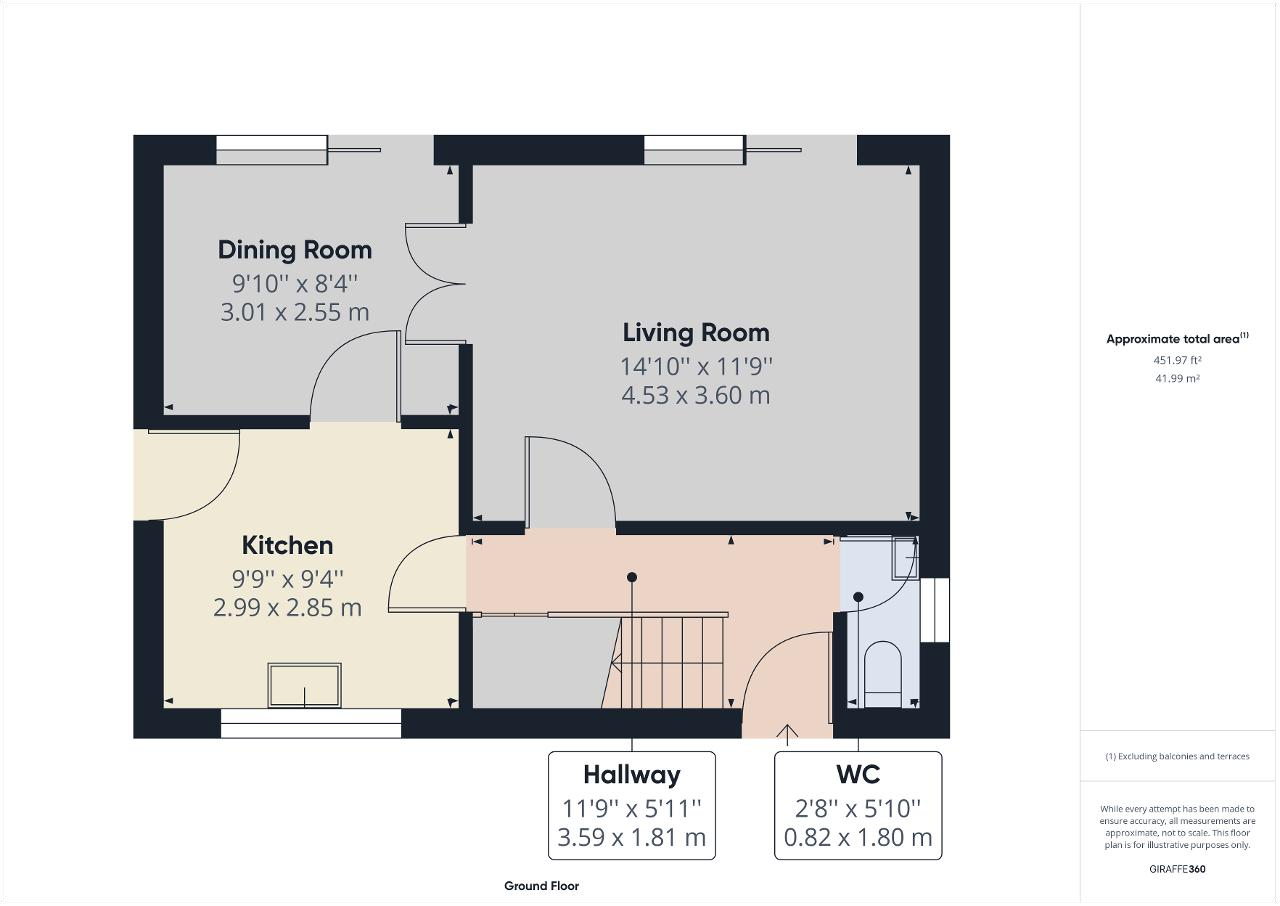
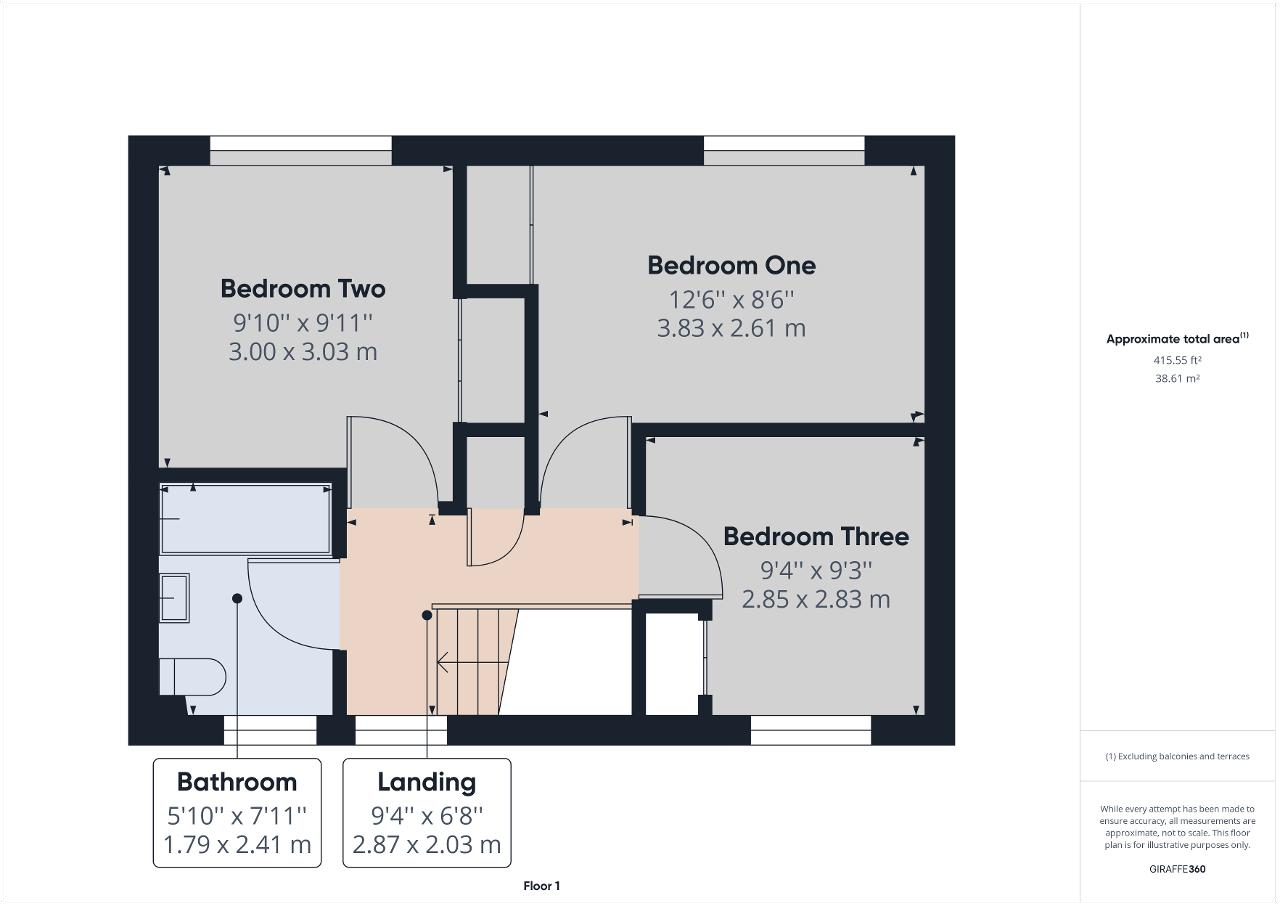
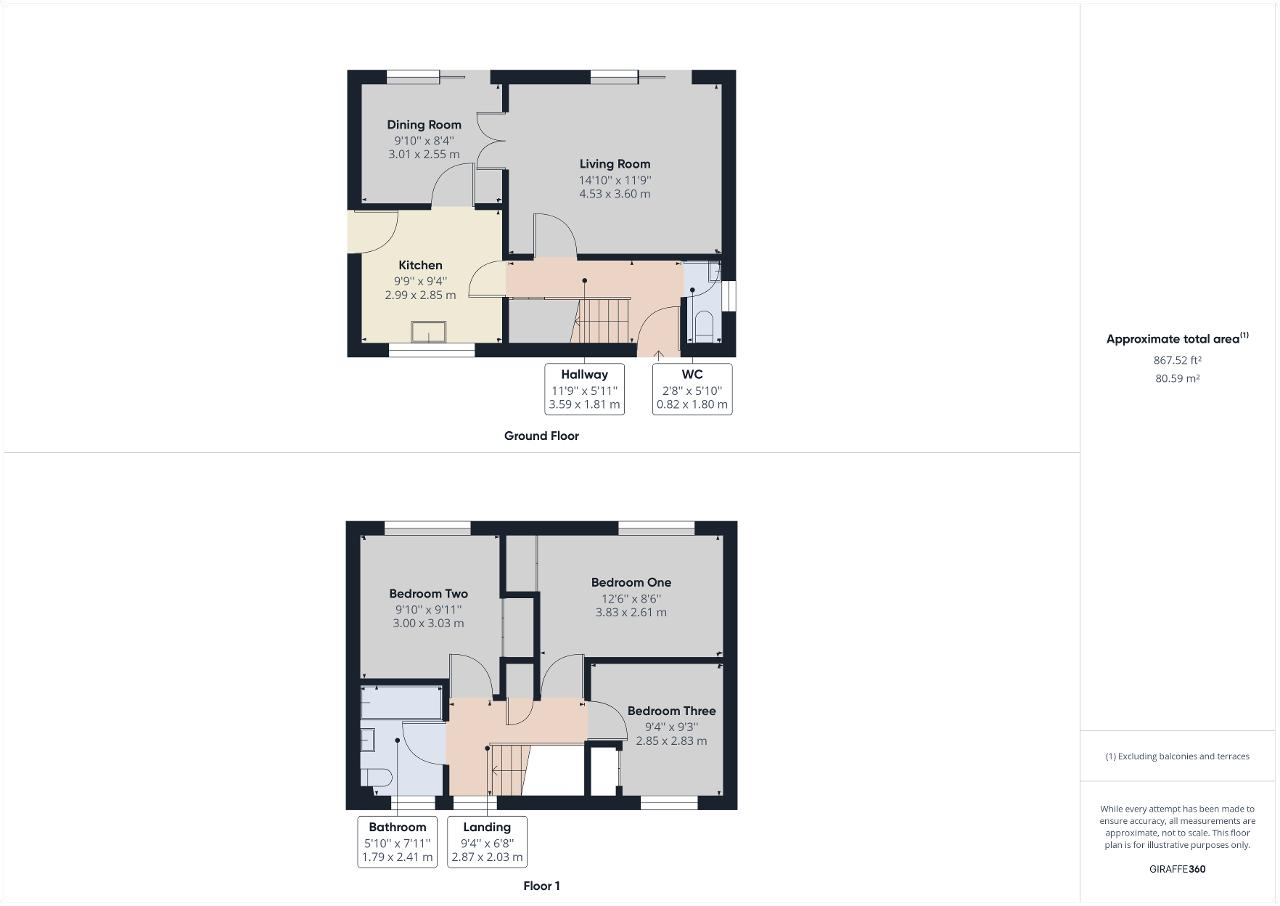

Opportunities like these do not come along often; a three well proportioned bedroom detached home in need of updating which is situated on a well regarded road on a popular development. Let number 14 capture your imagination as you pour over the potential here to create a wonderful home to your unique style and design choices.
It is apparent when you step into number 14 that the property is stripped and ready for you to get the creative juices flowing and work your magic.
The entrance hall gives access to a downstairs w.c., the good sized living room and the kitchen. Double doors from the living room open to the dining room to the rear. You will have noted that scope exists, subject to the necessary work/ regulations to open the kitchen to the dining room to create a living kitchen area which would run from the front to the rear of the property.
Stairs lead from the hall to the first floor landing. Off the landing there are three bedrooms (even the third bedroom will accommodate a double bed) and a bathroom/w.c. (which needs updating).
To the front of the property there is a driveway to the side which leads to a detached garage. There is a small garden area and a hedge to the front of the property.
To the rear there is a mature garden and a paved patio area.
If you are seeking a project, then we think this property will interest you. We look forward to hearing from you.
Freehold
EPC Band: D