
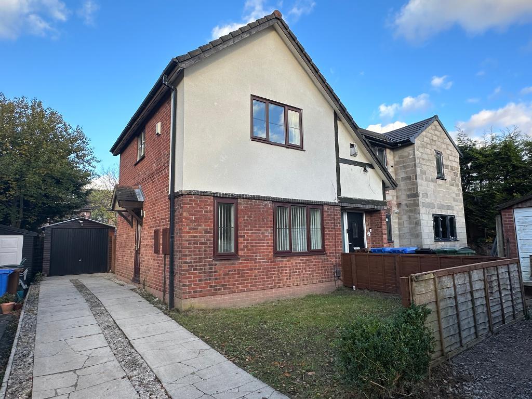
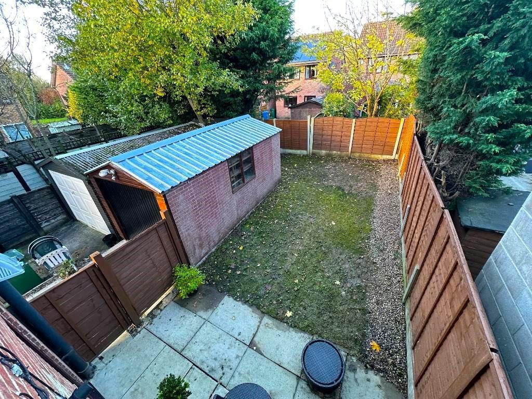
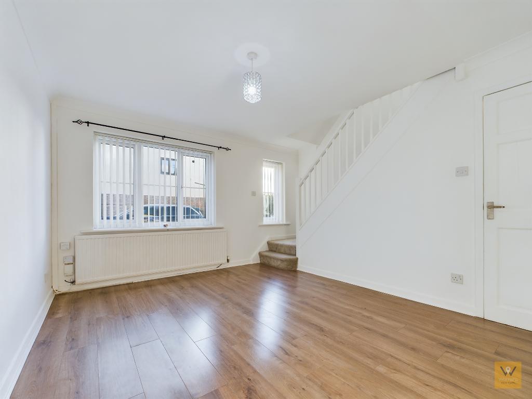
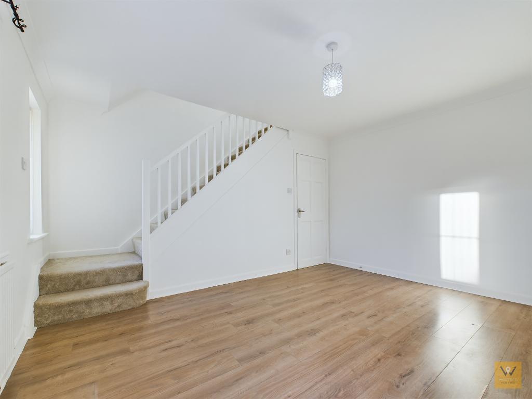

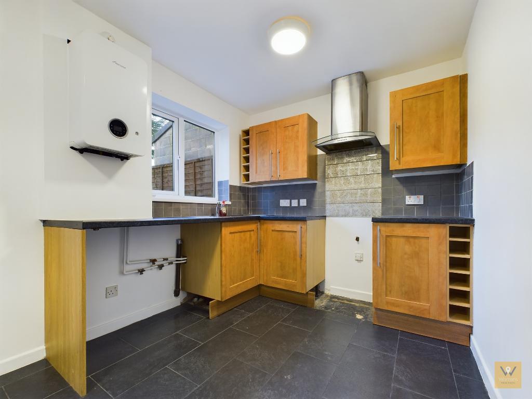
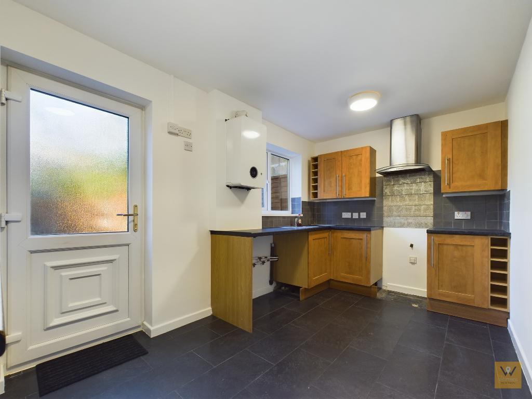
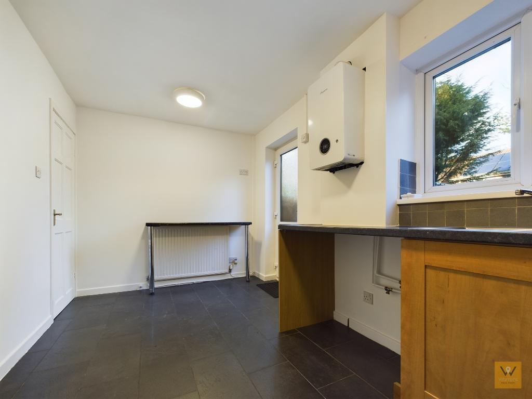
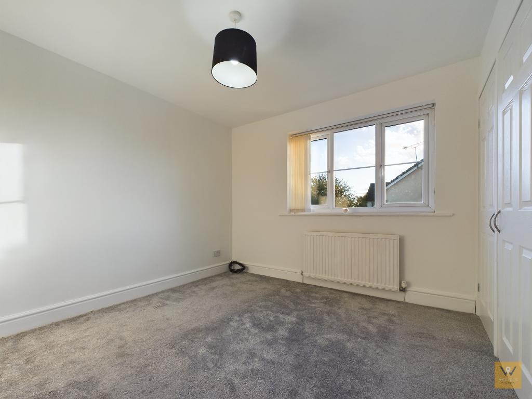
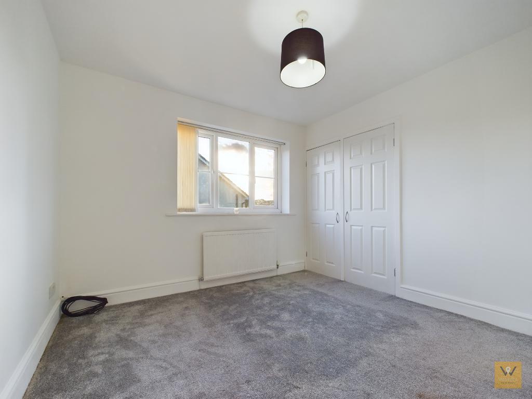
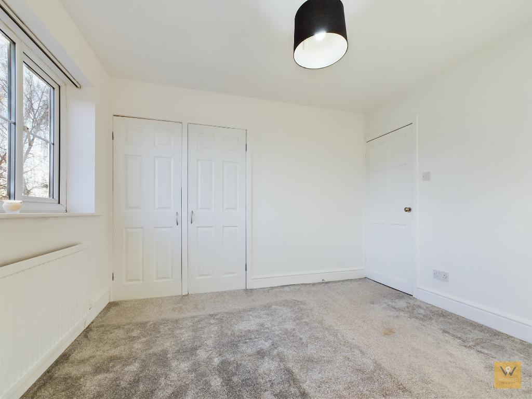
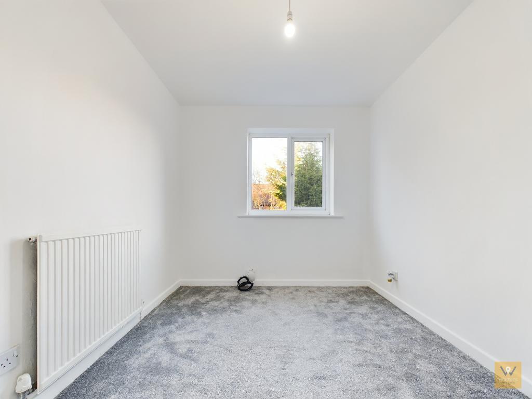
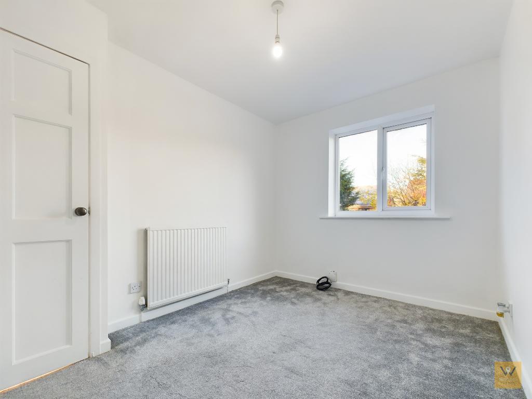
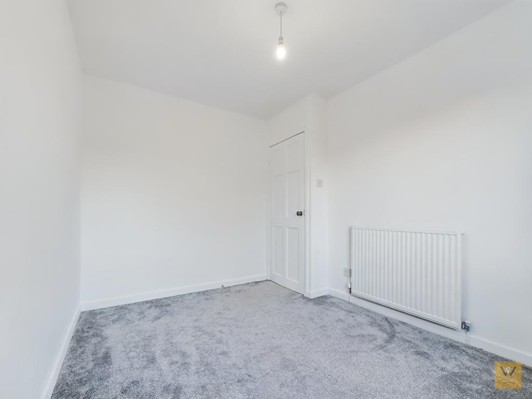
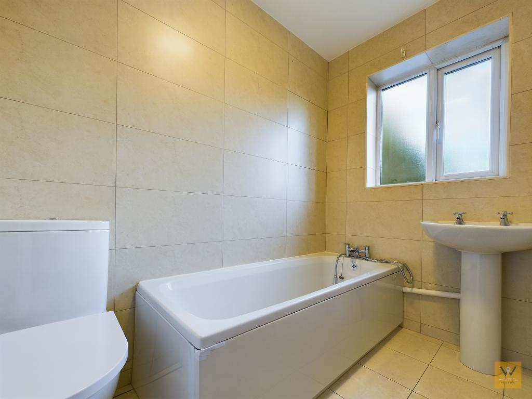
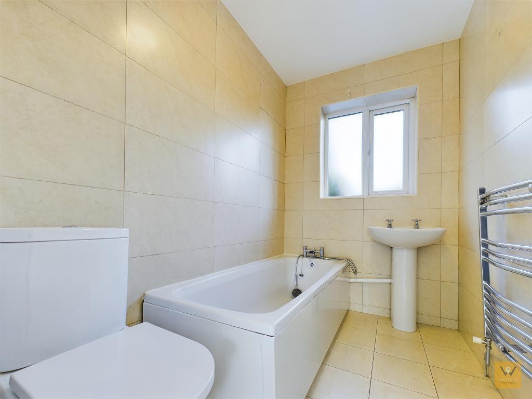
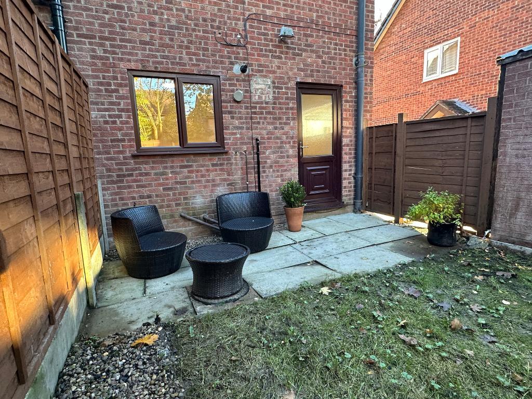
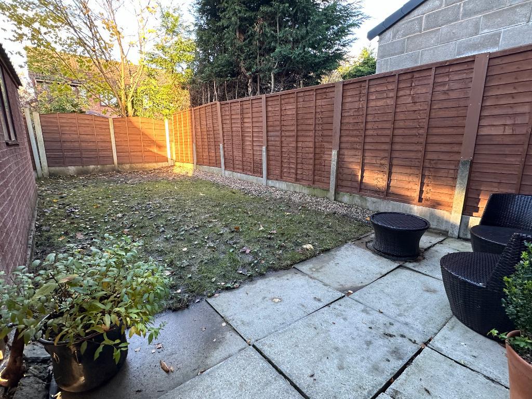
Looking for a home close within a mile of Davenport Station and the amenities of Davenport Village? Prefer a modern home? A driveway? A detached garage. This could be the one for you! This semi TWO DOUBLE BEDROOM semi detached home offers freshly decorated accommodation with NO VENDOR CHAIN.
Step into the entrance area. To the right, there is a useful cupboard under the stairs. The door ahead leads into the lounge. The door of the entrance area to the left is the breakfast kitchen.
From the lounge, head upstairs to the first floor landing where you will find two double bedrooms and a bathroom/w.c.
Number 5 has a combi boiler gas central heating system and UPVC double glazing.
Outside, there is a garden area to the front. A driveway leads to the side to the detached garage. There is a garden to the rear.
Council Tax band B
EPC Band C
Tenure: Freehold
4' 1'' x 2' 8'' (1.27m x 0.83m) The home is accessed via a Upvc front door into the entrance vestibule. Laminate flooring. Under stairs storage.
13' 5'' x 9' 7'' (4.1m x 2.93m) Two double glazed windows to the front aspect. Ceiling coving. Laminate flooring. Radiator. Stairs to first floor.
7' 10'' x 13' 6'' (2.39m x 4.12m) Fitted with wall and base units. Laminate worktop incorporates a stainless steel sink and drainer. Fitted extractor hood. Wall mounted Worcester 'combi' boiler. Tiled flooring and part tiled walls. Double glazed window to the rear aspect. Double glazed Upvc door leads out to the rear garden.
3' 9'' x 3' 1'' (1.15m x 0.94m) Double glazed window to the side elevation. Radiator. Loft access point.
10' 8'' x 10' 2'' (3.27m x 3.11m) Double glazed window to the front elevation. Radiator. Built in cupboard.
10' 10'' x 8' 2'' (3.31m x 2.51m) Double glazed window to the rear elevation. Radiator.
7' 7'' x 5' 0'' (2.34m x 1.54m) Fitted with a three piece suite comprising panelled bath, low level wc and a wash basin. Tiled floor and walls. Heated towel radiator. Double glazed frosted window to the rear elevation.
16' 3'' x 8' 3'' (4.97m x 2.53m) Up and over garage door. Power and light. Window to side aspect.
To the front of the home is a lawn garden and a paved driveway leads down the side of the home to the garage at the rear.
The rear garden is part paved and part lawn. Post panelled fencing to the borders. A timber gate gives access to the side of the home.
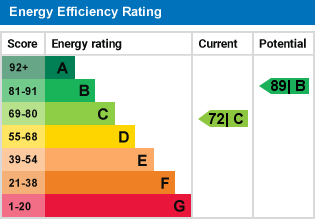
For further information on this property please call 0161 260 0444 or e-mail enquiries@warrensonline.co.uk
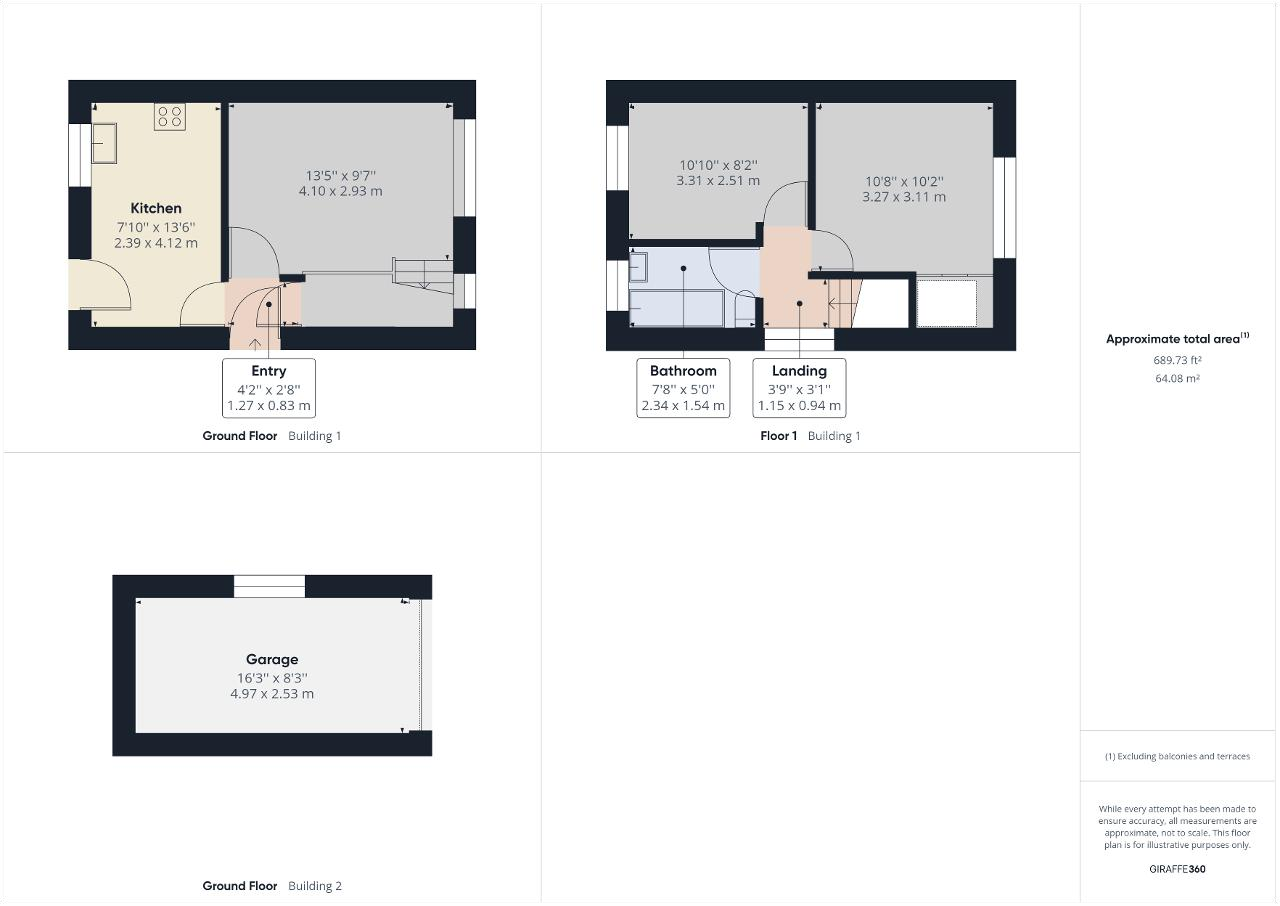
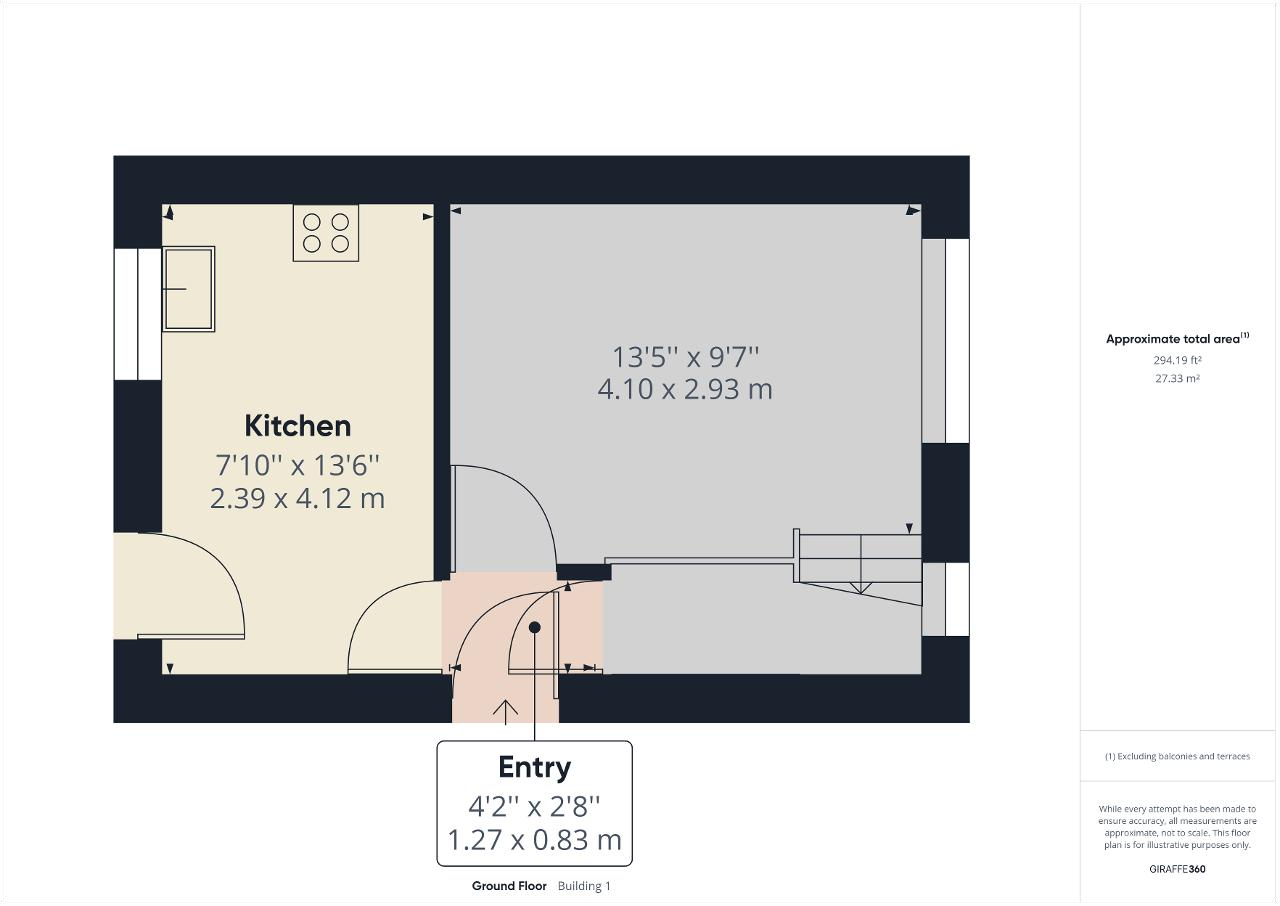
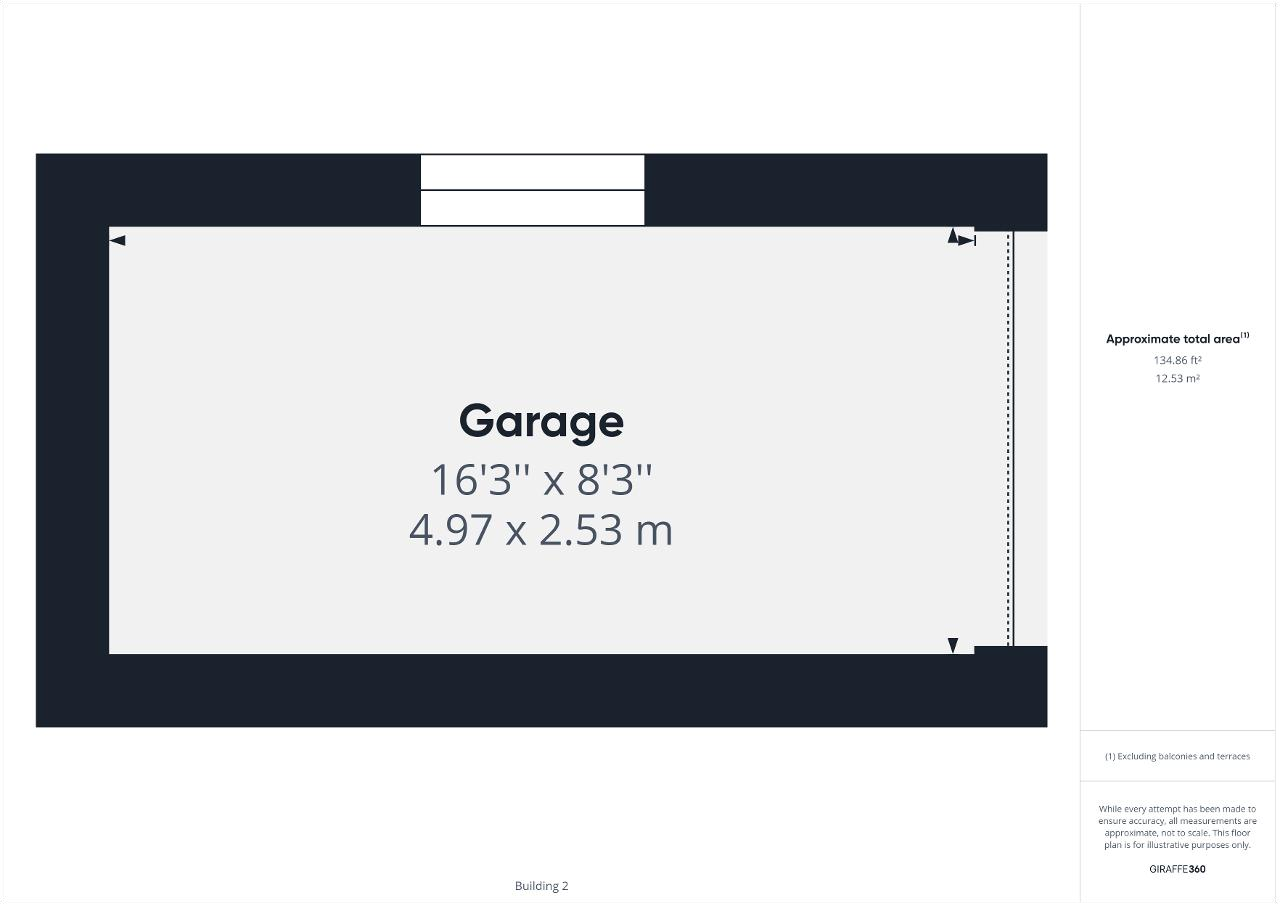

Looking for a home close within a mile of Davenport Station and the amenities of Davenport Village? Prefer a modern home? A driveway? A detached garage. This could be the one for you! This semi TWO DOUBLE BEDROOM semi detached home offers freshly decorated accommodation with NO VENDOR CHAIN.
Step into the entrance area. To the right, there is a useful cupboard under the stairs. The door ahead leads into the lounge. The door of the entrance area to the left is the breakfast kitchen.
From the lounge, head upstairs to the first floor landing where you will find two double bedrooms and a bathroom/w.c.
Number 5 has a combi boiler gas central heating system and UPVC double glazing.
Outside, there is a garden area to the front. A driveway leads to the side to the detached garage. There is a garden to the rear.
Council Tax band B
EPC Band C
Tenure: Freehold