
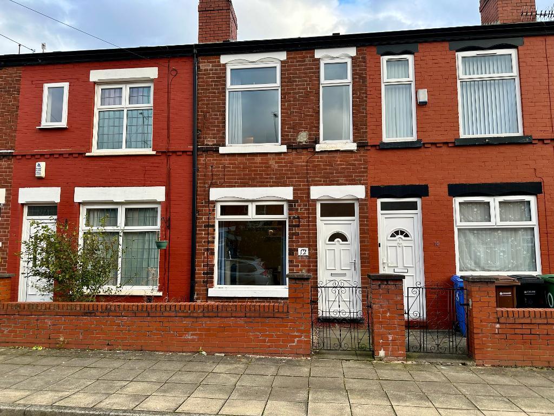
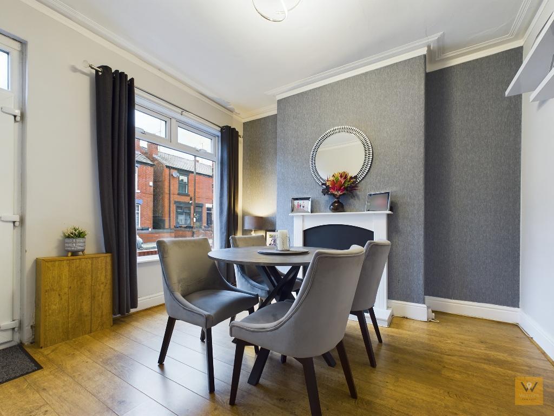
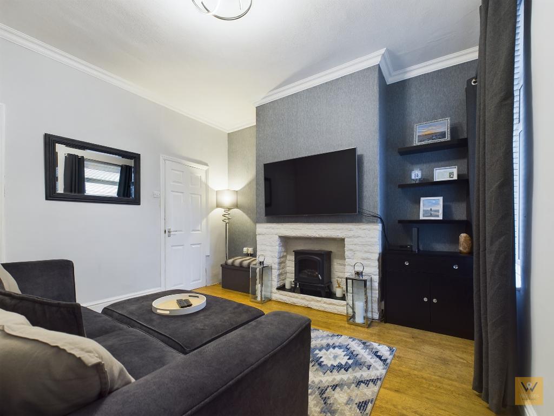
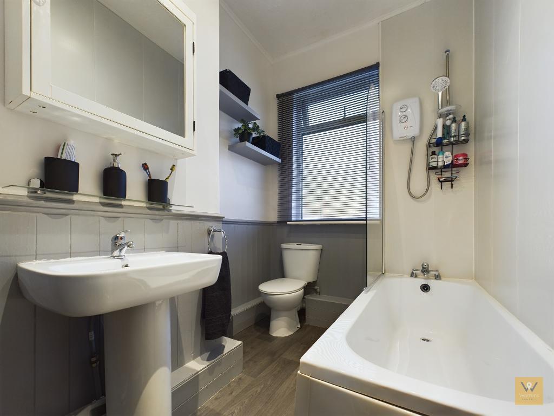
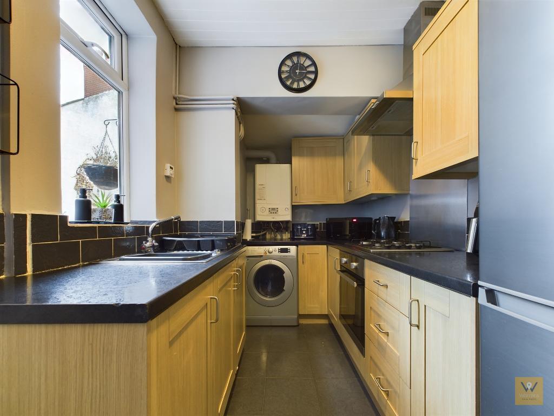
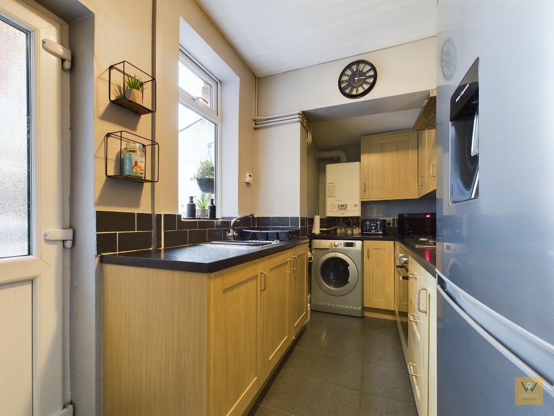
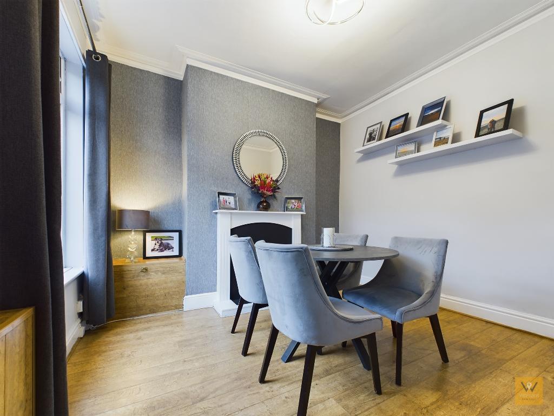
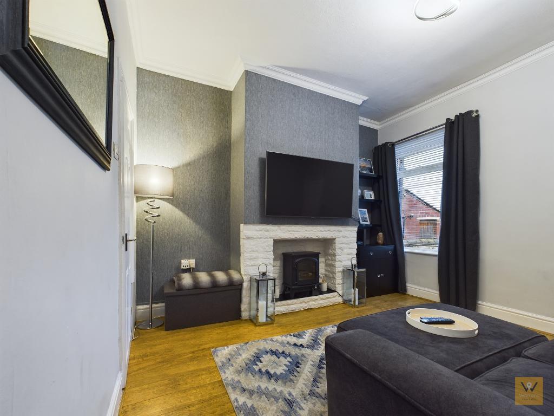
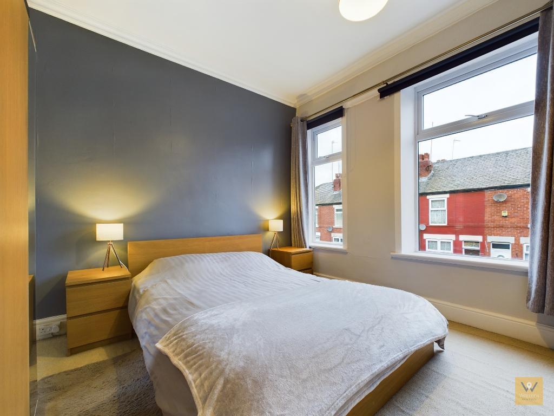
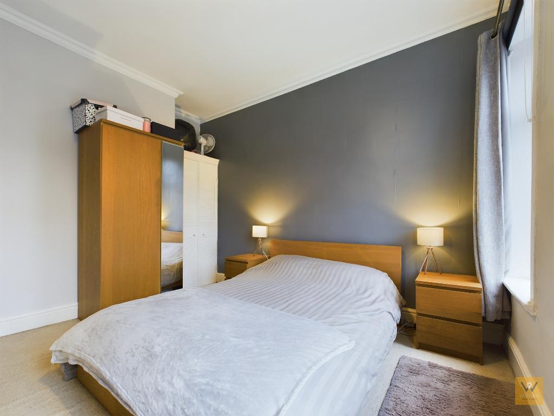
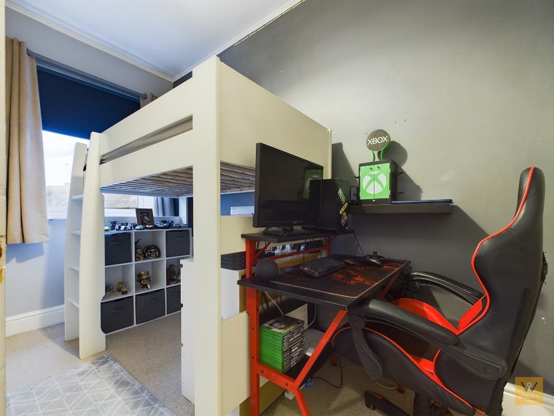
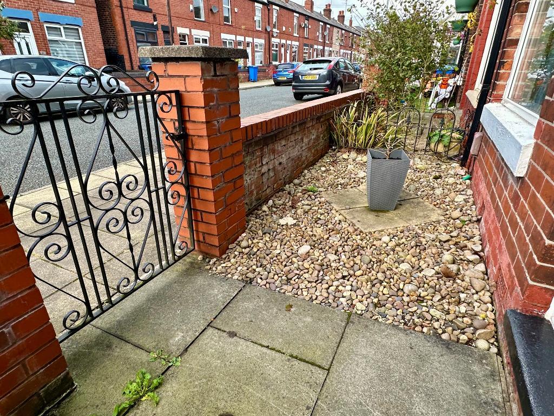
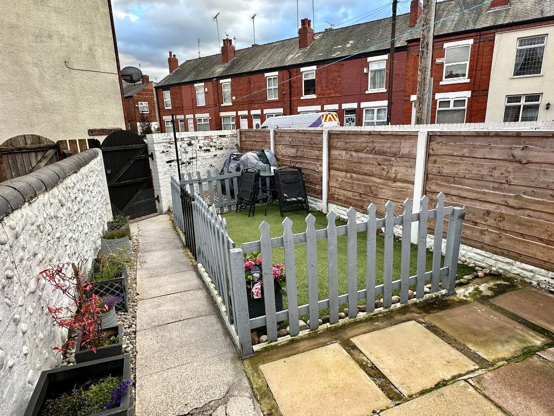
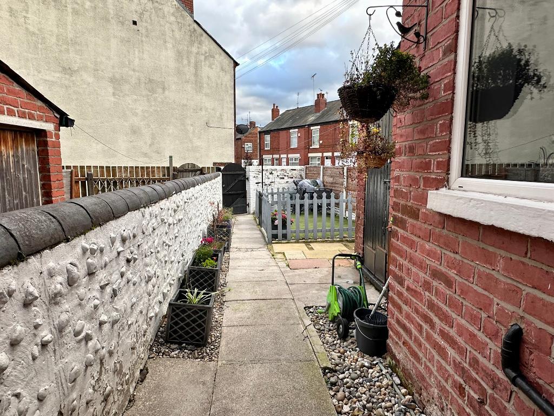
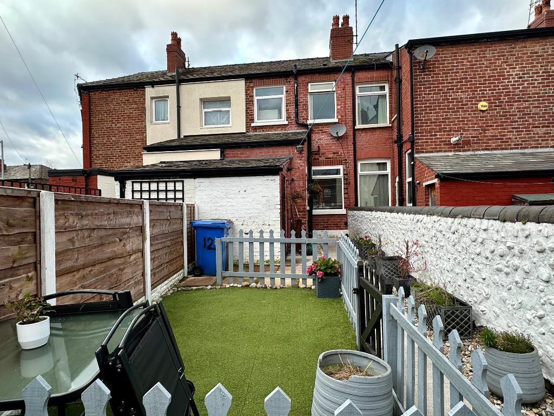
Say hello to number 12 Charlotte Street, a TWO BEDROOM TERRACE HOME situated conveniently for the amenities of Stockport and for transport links. The property is set back from the street with a small garden frontage. This home is offered for sale with NO CHAIN. Bonus!
Excite your senses (and maybe those of your four legged friend) with walks in the green, open space afforded by Woodbank and Vernon Parks located within approximately half a mile. Stockport Train Station is within two miles.
Step through the gate into the garden to the front and beyond the threshold lies a smartly presented home. You enter the lounge. From the lounge you enter the separate dining room and from here the kitchen to the rear.
Pop up the stairs to the first floor landing and you will find access to the spacious bedroom to the front, a good size single bedroom to the rear and the bathroom/w.c.
Outside, the rear garden is a part paved. An artificial lawn is enclosed by picket fence. The garden is enclosed by post panelled fencing, brick / stone walls and a timber gate which gives access to the rear.
To the front is a small, tidy, gravelled garden with flagged path . Low level brick wall and wrought iron gate.
11' 4'' x 10' 6'' (3.46m x 3.22m) The home is accessed via a Upvc double glazed door into the dining room. Upvc double glazed window to the front aspect. Fireplace with wooden hearth. Decorative coving. Laminate flooring. Double panelled radiator.
11' 8'' x 11' 10'' (3.58m x 3.62m) Decorative ceiling coving. Laminate flooring. Storage cupboard. Double panelled radiator. Upvc double glazed window to the rear aspect.
12' 5'' x 6' 4'' (3.81m x 1.95m) Fitted with a range of modern wall, drawer, and base units. Roll top work surfaces with tiled splashbacks incorporate a one and a half bowl stainless steel sink and drainer. Integrate electric oven with gas hob and stainless steel extractor hood over. Space and plumbing for a washing machine and fridge freezer. Wall mounted central heating boiler. Tiled flooring. Double panelled radiator. Upvc double glazed window to the rear. Upvc double glazed door leading out to the rear garden.
3' 4'' x 6' 0'' (1.02m x 1.84m) Loft Access point. Ventilation unit.
11' 6'' x 11' 9'' (3.51m x 3.59m) Ceiling coving. Storage cupboard. Double panelled radiator. Two Upvc double glazed windows to the front elevation.
11' 11'' x 5' 7'' (3.64m x 1.71m) Ceiling coving. Storage cupboard. Radiator. Upvc double glazed window to the rear elevation.
8' 3'' x 4' 8'' (2.53m x 1.43m) Fitted with a white three piece suite comprising panelled bath with electric shower over, low level wc, and a wash basin. Part mosaic tiled walls. Tiled flooring. Upvc double glazed frosted window to the rear elevation.
To the front is a small, tidy, gravelled garden with flagged path . Low level brick wall and wrought iron gate.
The rear garden is part paved. An artificial lawn is enclosed by picket fence. The garden is enclosed by post panelled fencing, brick / stone walls and a timber gate which gives access to the rear.
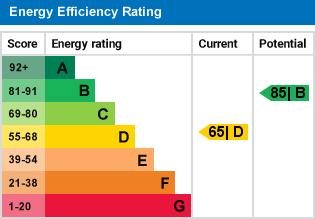
For further information on this property please call 0161 260 0444 or e-mail enquiries@warrensonline.co.uk
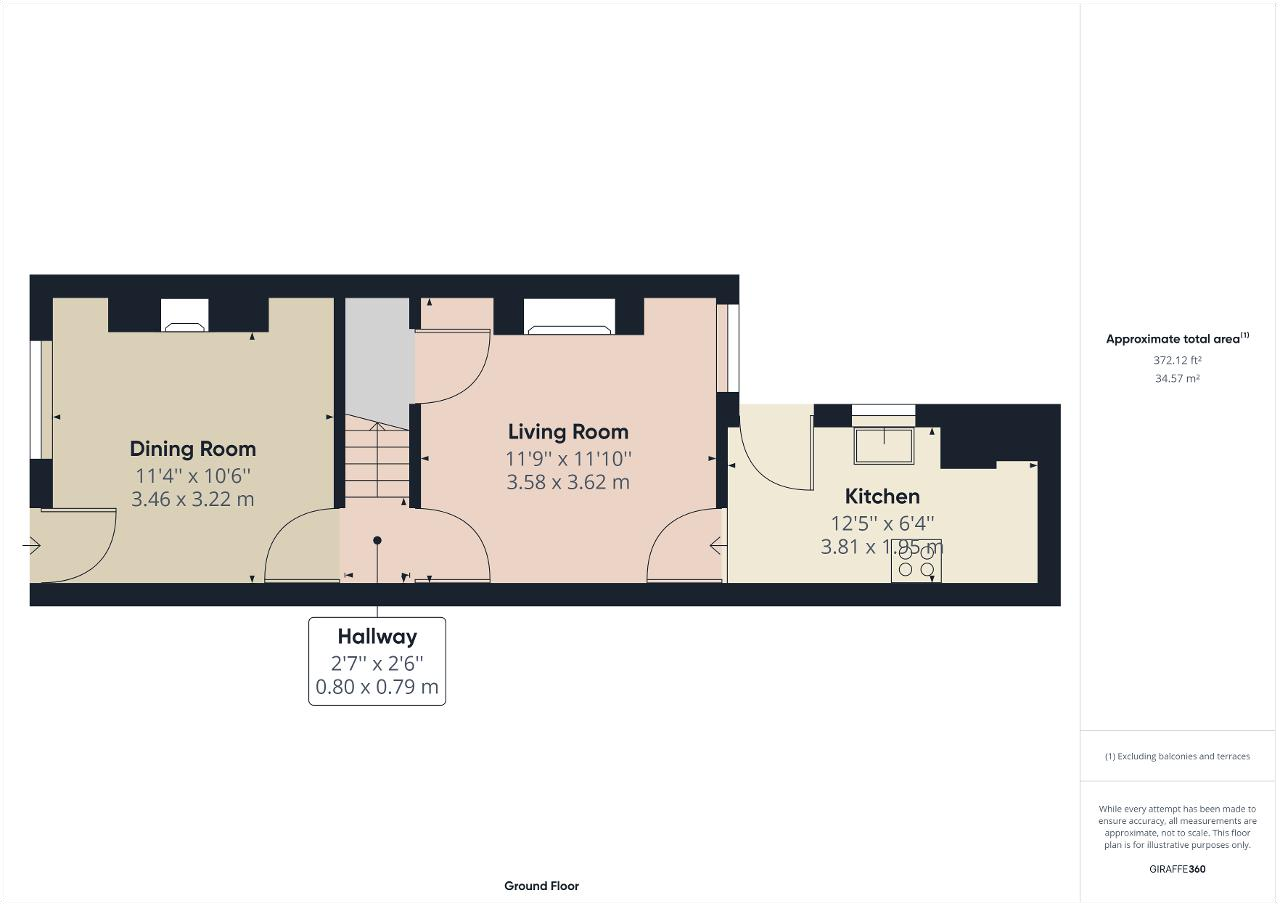
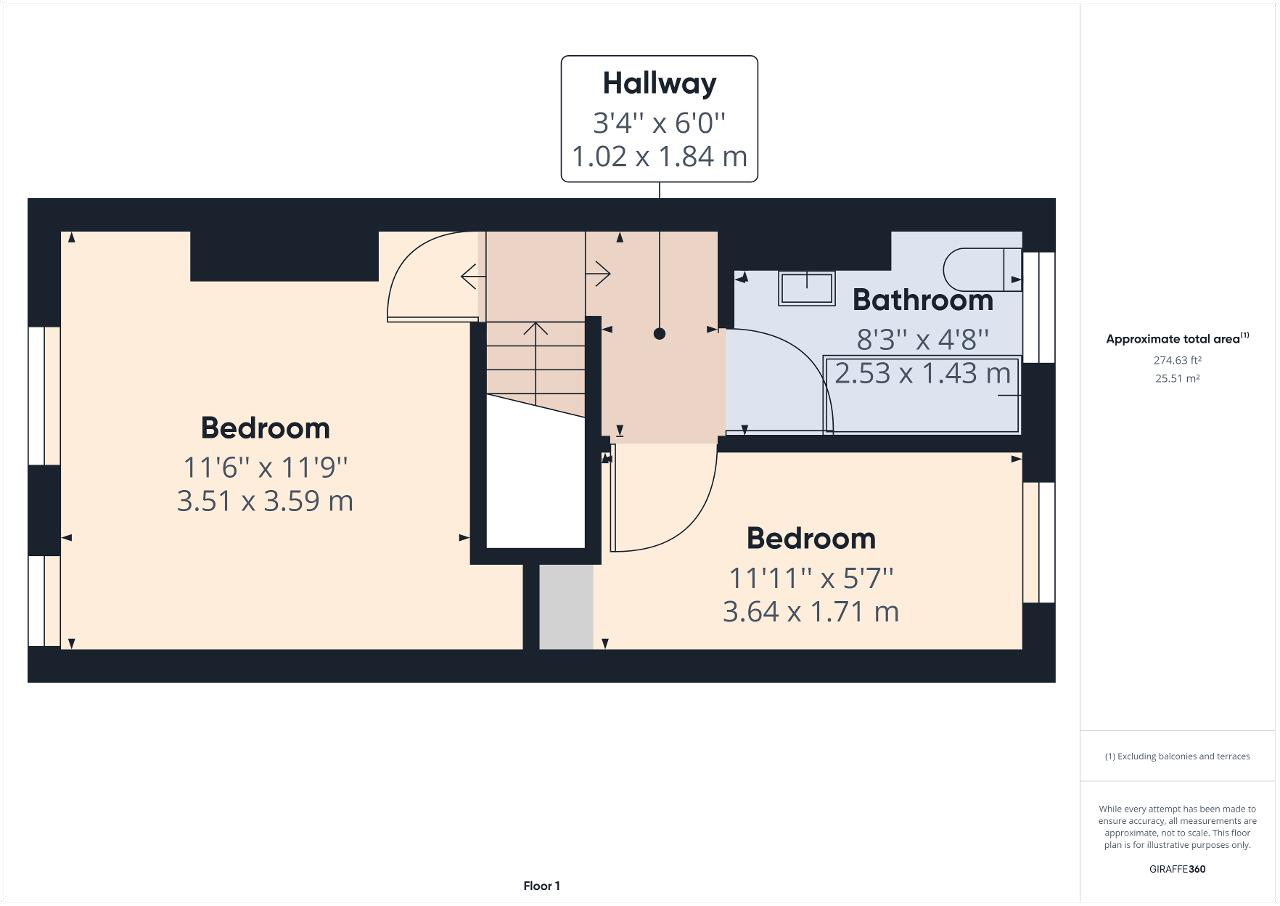
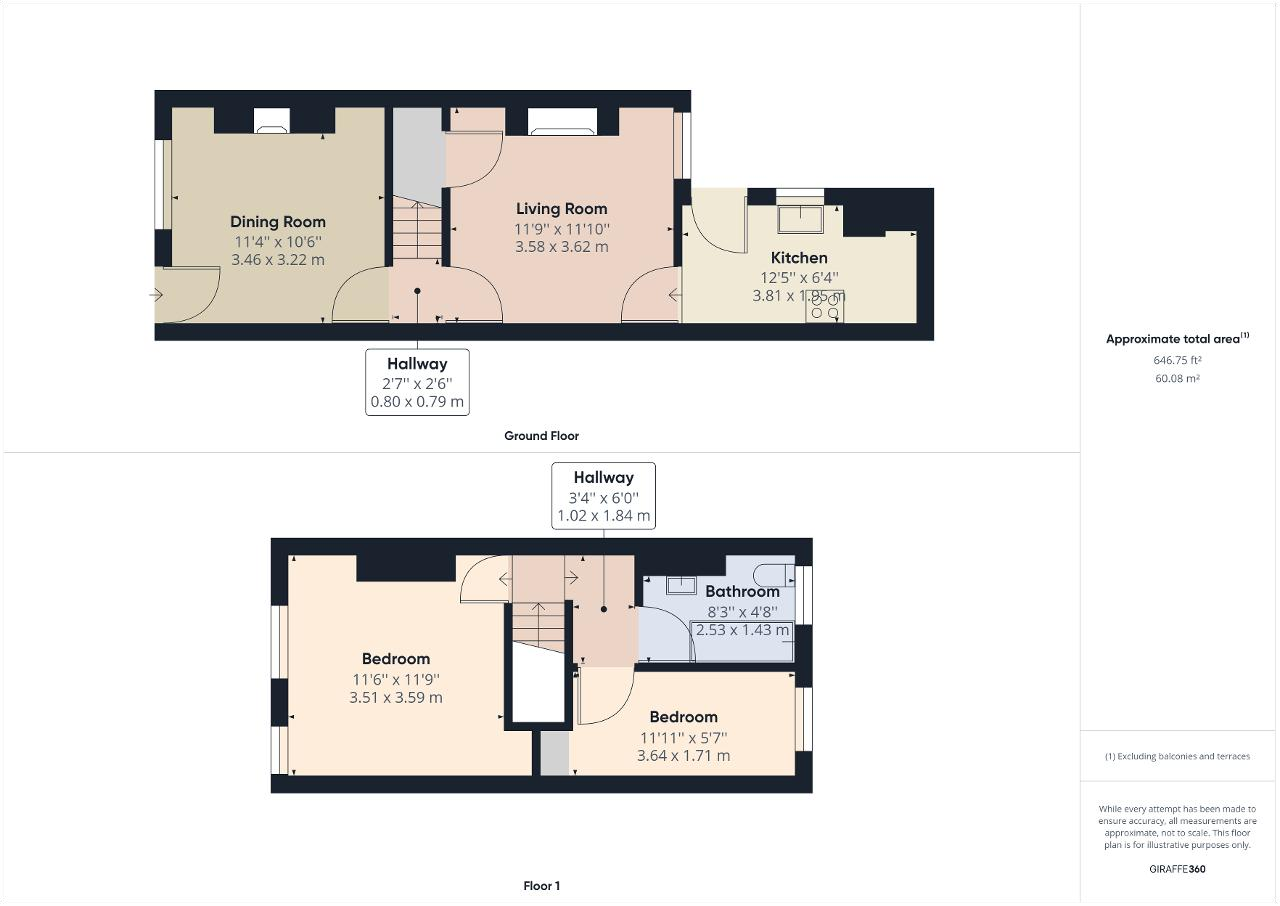

Say hello to number 12 Charlotte Street, a TWO BEDROOM TERRACE HOME situated conveniently for the amenities of Stockport and for transport links. The property is set back from the street with a small garden frontage. This home is offered for sale with NO CHAIN. Bonus!
Excite your senses (and maybe those of your four legged friend) with walks in the green, open space afforded by Woodbank and Vernon Parks located within approximately half a mile. Stockport Train Station is within two miles.
Step through the gate into the garden to the front and beyond the threshold lies a smartly presented home. You enter the lounge. From the lounge you enter the separate dining room and from here the kitchen to the rear.
Pop up the stairs to the first floor landing and you will find access to the spacious bedroom to the front, a good size single bedroom to the rear and the bathroom/w.c.
Outside, the rear garden is a part paved. An artificial lawn is enclosed by picket fence. The garden is enclosed by post panelled fencing, brick / stone walls and a timber gate which gives access to the rear.
To the front is a small, tidy, gravelled garden with flagged path . Low level brick wall and wrought iron gate.