
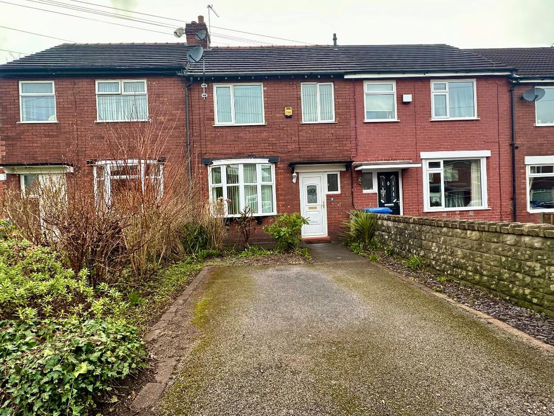
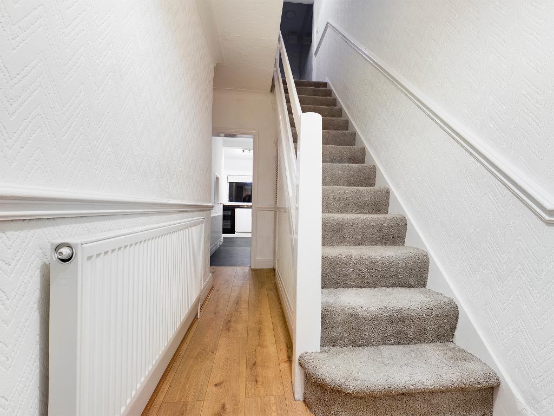
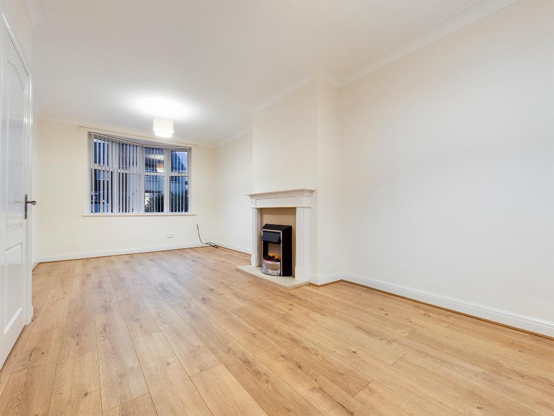
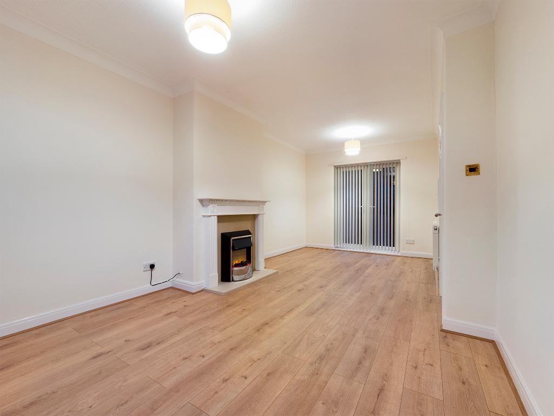
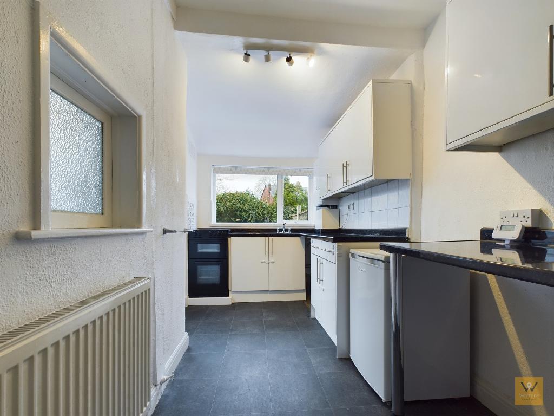
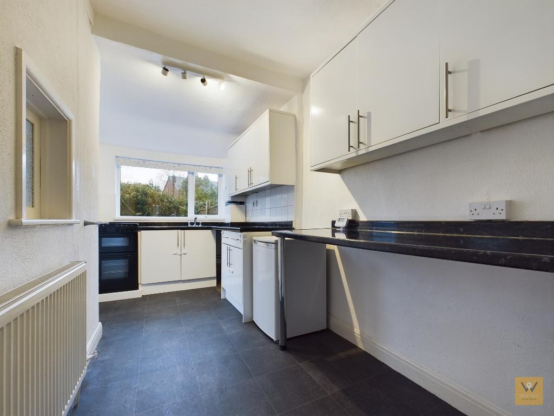
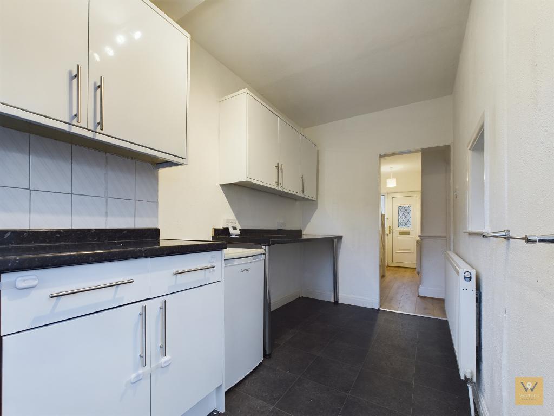
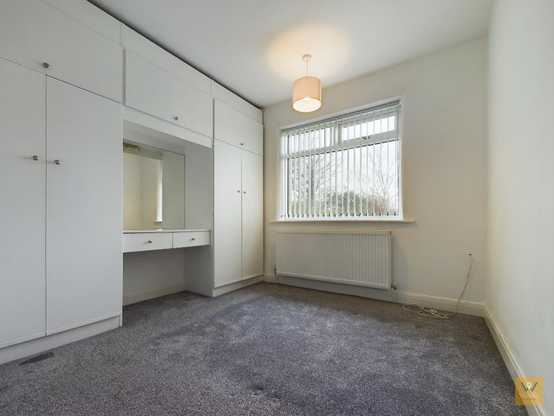
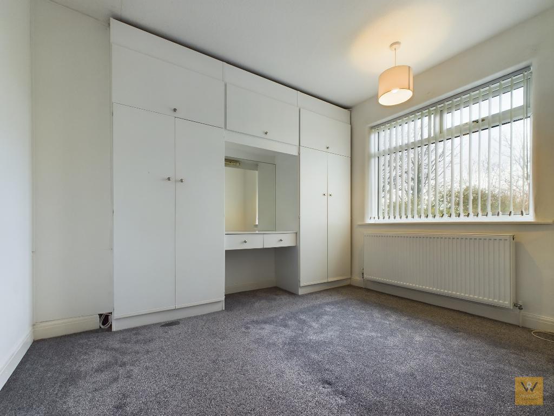
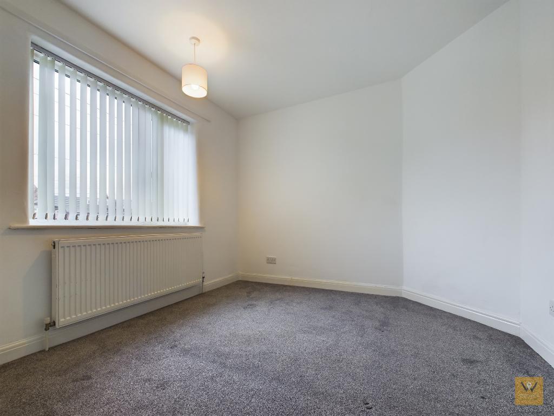
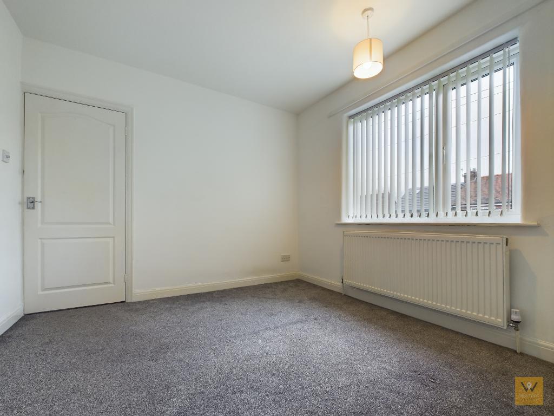
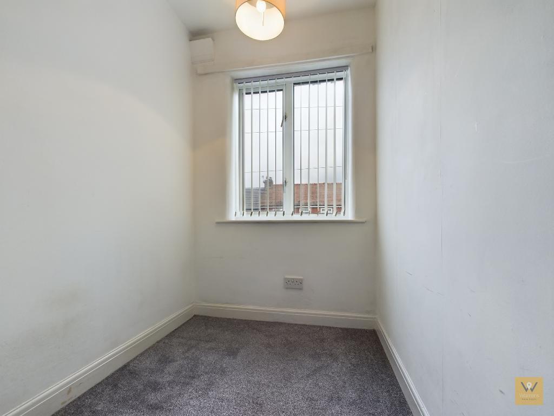
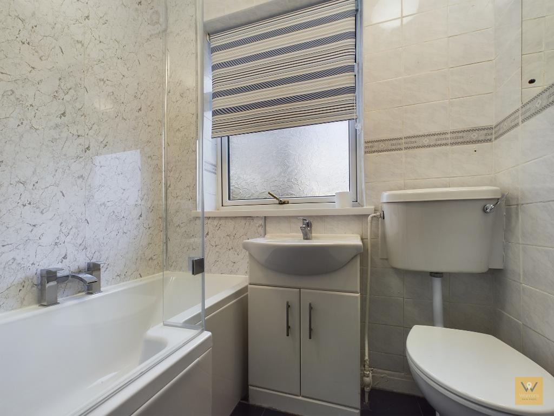
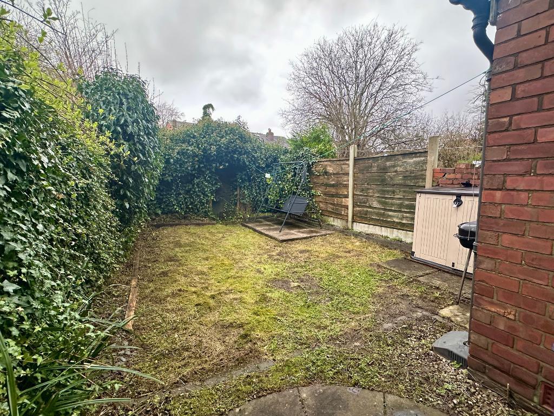
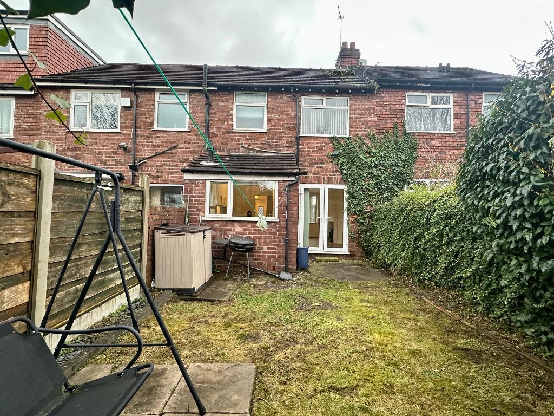
Number 3 is a THREE BEDROOM TERRACE HOME with the advantage of off road parking and a lawn garden to the rear. The location of this home ought not be ignored; it is situated in a well regarded location close to the amenities of Great Moor and Hazel Grove with Stepping Hill Hospital only 0.2 miles away.
Walk up the path to the front door. Cross the threshold into entrance hall. From here, to the left you will find the through lounge dining room on your left. This room, a 'sunshine room' has windows to the front and the rear. The kitchen, straight ahead from the hall, is fitted with white high gloss units and a breakfast bar/ additional work space.
Outside, as mentioned there is a driveway to the front and a garden to the rear.
The property is warmed by a combi gas central heating system which was fitted in December 2022 (with a warranty until 2032).
EPC Band: D
Council Tax Band B
Leasehold: Balance of 990 years from May 1934: Ground Rent: £3.50 per year.
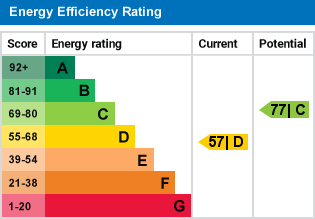
For further information on this property please call 0161 260 0444 or e-mail enquiries@warrensonline.co.uk
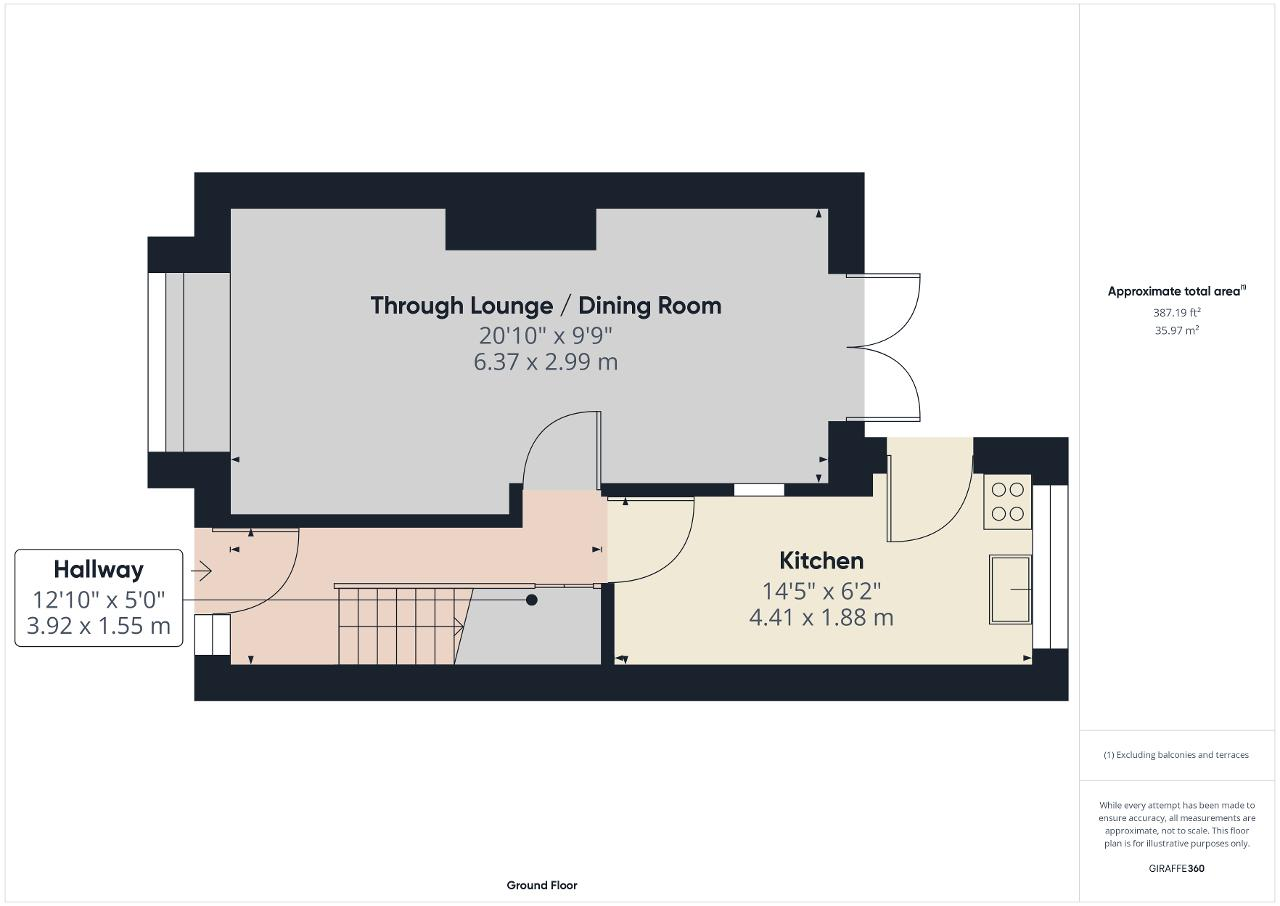
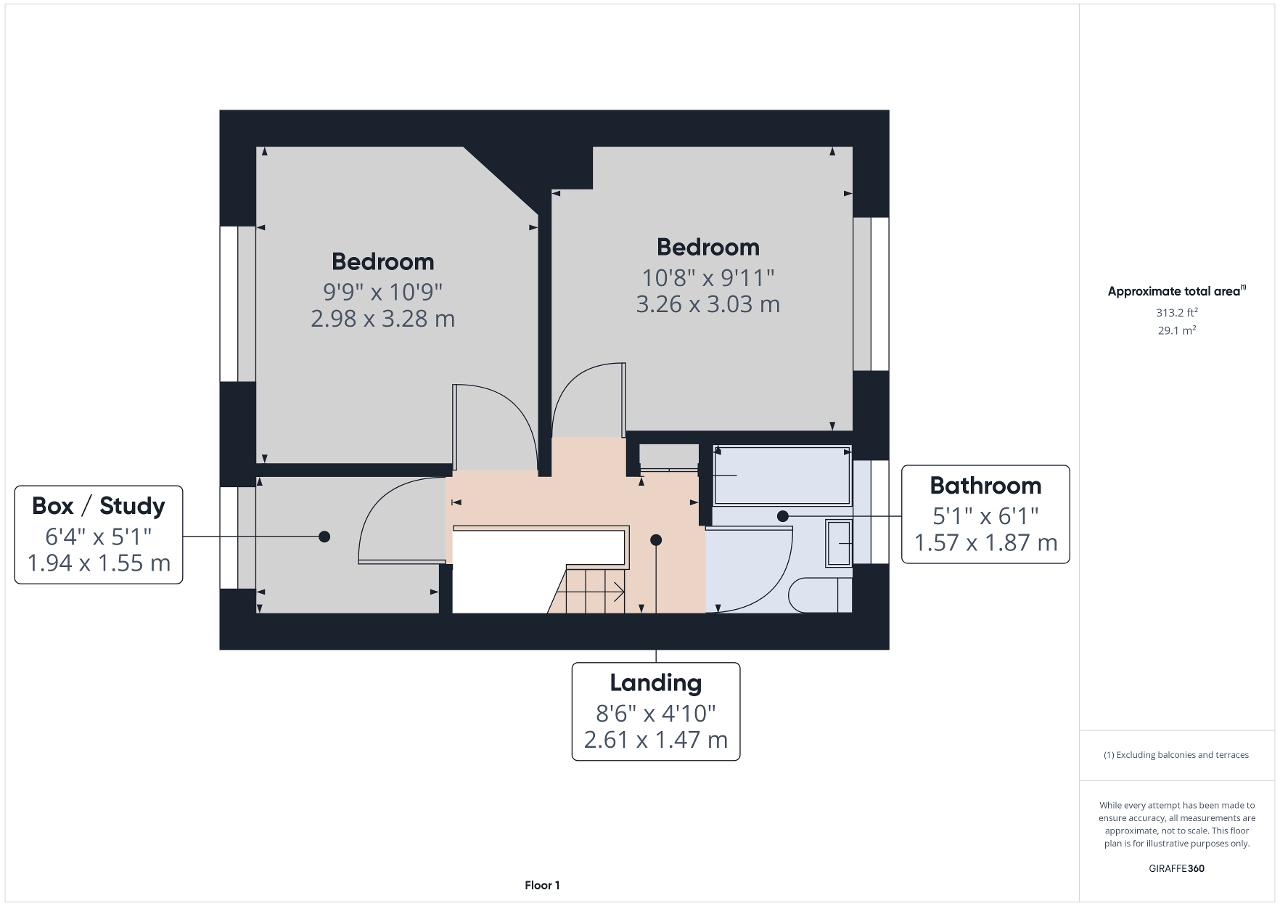
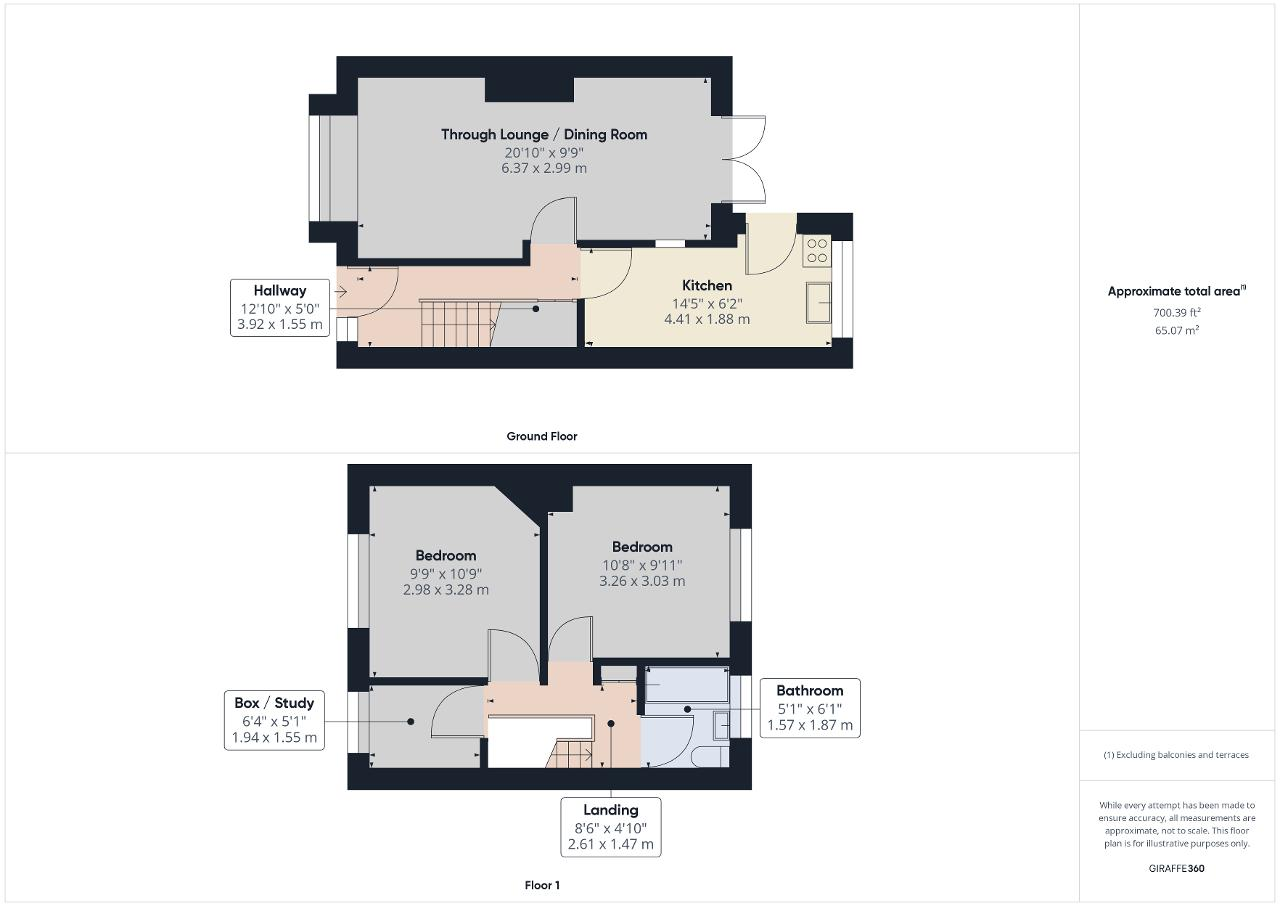

Number 3 is a THREE BEDROOM TERRACE HOME with the advantage of off road parking and a lawn garden to the rear. The location of this home ought not be ignored; it is situated in a well regarded location close to the amenities of Great Moor and Hazel Grove with Stepping Hill Hospital only 0.2 miles away.
Walk up the path to the front door. Cross the threshold into entrance hall. From here, to the left you will find the through lounge dining room on your left. This room, a 'sunshine room' has windows to the front and the rear. The kitchen, straight ahead from the hall, is fitted with white high gloss units and a breakfast bar/ additional work space.
Outside, as mentioned there is a driveway to the front and a garden to the rear.
The property is warmed by a combi gas central heating system which was fitted in December 2022 (with a warranty until 2032).
EPC Band: D
Council Tax Band B
Leasehold: Balance of 990 years from May 1934: Ground Rent: £3.50 per year.